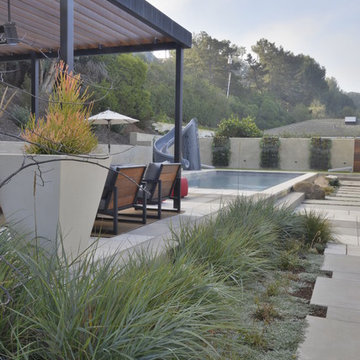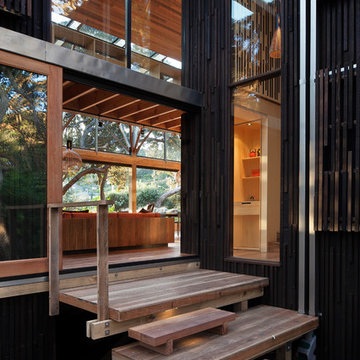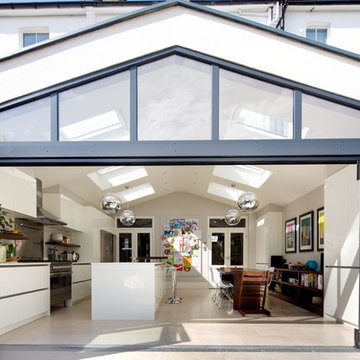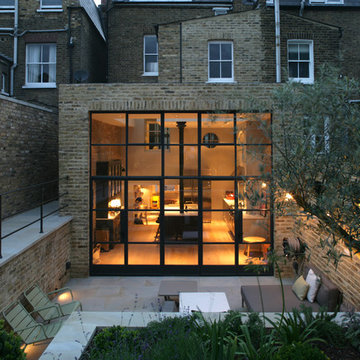Красивые дома в современном стиле – 259 892 фото фасадов
Сортировать:
Бюджет
Сортировать:Популярное за сегодня
241 - 260 из 259 892 фото
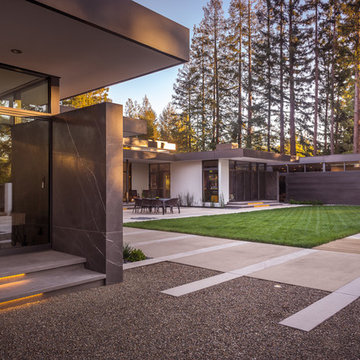
Atherton has many large substantial homes - our clients purchased an existing home on a one acre flag-shaped lot and asked us to design a new dream home for them. The result is a new 7,000 square foot four-building complex consisting of the main house, six-car garage with two car lifts, pool house with a full one bedroom residence inside, and a separate home office /work out gym studio building. A fifty-foot swimming pool was also created with fully landscaped yards.
Given the rectangular shape of the lot, it was decided to angle the house to incoming visitors slightly so as to more dramatically present itself. The house became a classic u-shaped home but Feng Shui design principals were employed directing the placement of the pool house to better contain the energy flow on the site. The main house entry door is then aligned with a special Japanese red maple at the end of a long visual axis at the rear of the site. These angles and alignments set up everything else about the house design and layout, and views from various rooms allow you to see into virtually every space tracking movements of others in the home.
The residence is simply divided into two wings of public use, kitchen and family room, and the other wing of bedrooms, connected by the living and dining great room. Function drove the exterior form of windows and solid walls with a line of clerestory windows which bring light into the middle of the large home. Extensive sun shadow studies with 3D tree modeling led to the unorthodox placement of the pool to the north of the home, but tree shadow tracking showed this to be the sunniest area during the entire year.
Sustainable measures included a full 7.1kW solar photovoltaic array technically making the house off the grid, and arranged so that no panels are visible from the property. A large 16,000 gallon rainwater catchment system consisting of tanks buried below grade was installed. The home is California GreenPoint rated and also features sealed roof soffits and a sealed crawlspace without the usual venting. A whole house computer automation system with server room was installed as well. Heating and cooling utilize hot water radiant heated concrete and wood floors supplemented by heat pump generated heating and cooling.
A compound of buildings created to form balanced relationships between each other, this home is about circulation, light and a balance of form and function.
Photo by John Sutton Photography.
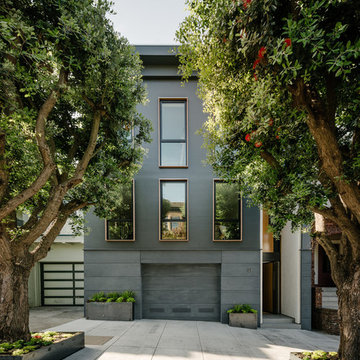
Joe Fletcher
Источник вдохновения для домашнего уюта: дом в современном стиле
Источник вдохновения для домашнего уюта: дом в современном стиле
Find the right local pro for your project
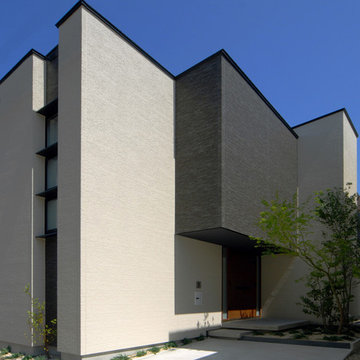
アーキフォKATO
Пример оригинального дизайна: двухэтажный, бежевый дом в современном стиле с комбинированной облицовкой и плоской крышей
Пример оригинального дизайна: двухэтажный, бежевый дом в современном стиле с комбинированной облицовкой и плоской крышей
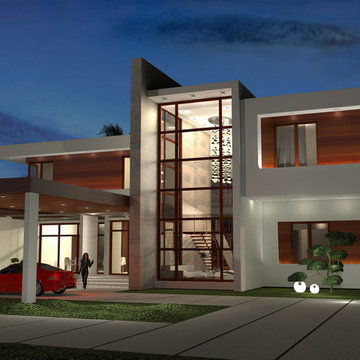
2015 © AB2 Designers
Свежая идея для дизайна: большой, двухэтажный, деревянный, бежевый дом в современном стиле - отличное фото интерьера
Свежая идея для дизайна: большой, двухэтажный, деревянный, бежевый дом в современном стиле - отличное фото интерьера
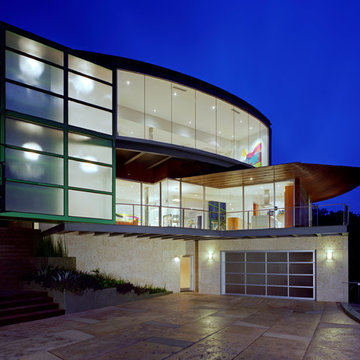
Curved copper wing over garage.
Пример оригинального дизайна: трехэтажный, белый, большой, стеклянный частный загородный дом в современном стиле с плоской крышей и металлической крышей
Пример оригинального дизайна: трехэтажный, белый, большой, стеклянный частный загородный дом в современном стиле с плоской крышей и металлической крышей
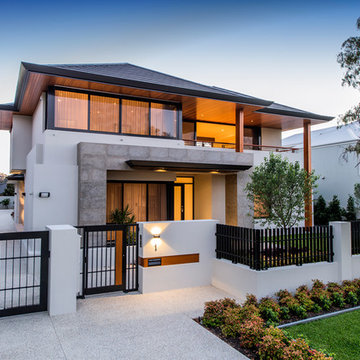
Пример оригинального дизайна: большой, двухэтажный, белый дом в японском стиле в современном стиле с облицовкой из цементной штукатурки и вальмовой крышей
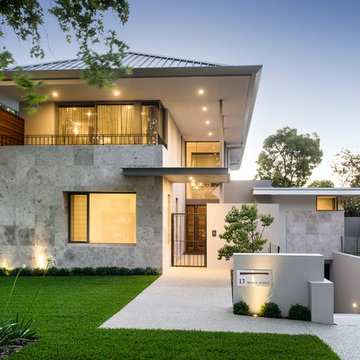
With an impressive double-volume entrance setting the tone, this ‘modern natural’ home design combines contemporary and natural materials as effectively as it combines form and function.
The zoned layout unfolds from the entrance hub, providing a separate living space for adult children and a secluded master bedroom wing, as well as an office/home theatre and family living, dining and kitchen area. There’s a large underground garage and store – all incredibly practical, all designed to embrace the site’s northern orientation. This is an elegant home too, with a cohesive form that brings natural materials like stone and timber together with a modern colour palette and render, creating overlapping planes and an unmistakably sophisticated ambiance.
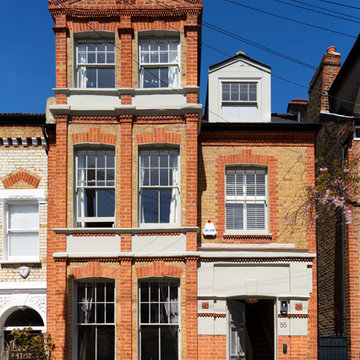
Photo Credit: Andy Beasley
Пример оригинального дизайна: дом в современном стиле
Пример оригинального дизайна: дом в современном стиле
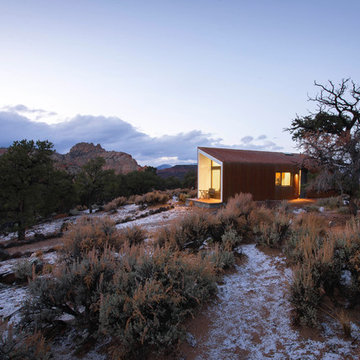
Imbue Design
На фото: маленький, одноэтажный дом в современном стиле с облицовкой из металла и односкатной крышей для на участке и в саду с
На фото: маленький, одноэтажный дом в современном стиле с облицовкой из металла и односкатной крышей для на участке и в саду с
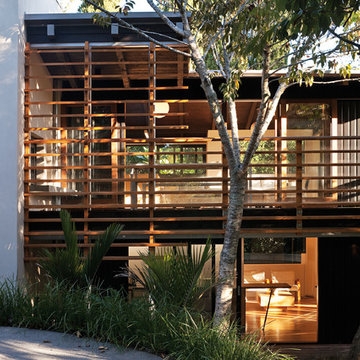
Patrick Reynolds
Источник вдохновения для домашнего уюта: двухэтажный, деревянный, синий дом в японском стиле в современном стиле с двускатной крышей
Источник вдохновения для домашнего уюта: двухэтажный, деревянный, синий дом в японском стиле в современном стиле с двускатной крышей
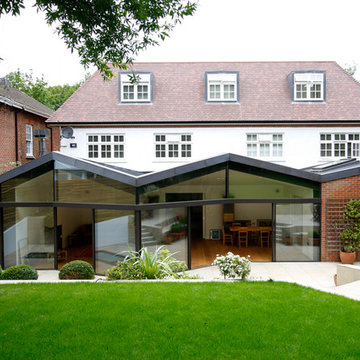
На фото: большой дом в современном стиле с комбинированной облицовкой и вальмовой крышей
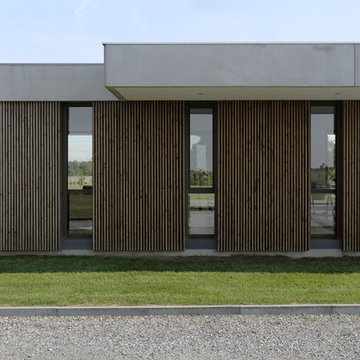
Stéphane DELIGNY
На фото: большой, одноэтажный, деревянный, коричневый дом в современном стиле с плоской крышей с
На фото: большой, одноэтажный, деревянный, коричневый дом в современном стиле с плоской крышей с
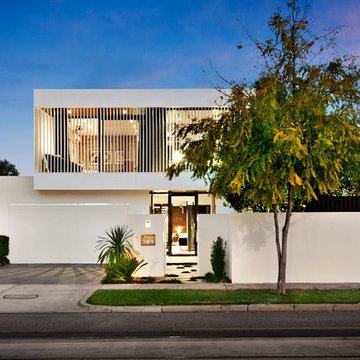
Urban Angles
Идея дизайна: двухэтажный, белый дом среднего размера в современном стиле с плоской крышей
Идея дизайна: двухэтажный, белый дом среднего размера в современном стиле с плоской крышей
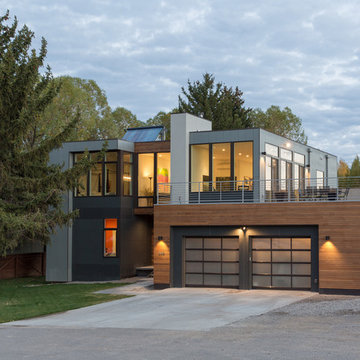
Alpinfoto
Стильный дизайн: двухэтажный дом в современном стиле с комбинированной облицовкой и плоской крышей - последний тренд
Стильный дизайн: двухэтажный дом в современном стиле с комбинированной облицовкой и плоской крышей - последний тренд

This prefabricated 1,800 square foot Certified Passive House is designed and built by The Artisans Group, located in the rugged central highlands of Shaw Island, in the San Juan Islands. It is the first Certified Passive House in the San Juans, and the fourth in Washington State. The home was built for $330 per square foot, while construction costs for residential projects in the San Juan market often exceed $600 per square foot. Passive House measures did not increase this projects’ cost of construction.
The clients are retired teachers, and desired a low-maintenance, cost-effective, energy-efficient house in which they could age in place; a restful shelter from clutter, stress and over-stimulation. The circular floor plan centers on the prefabricated pod. Radiating from the pod, cabinetry and a minimum of walls defines functions, with a series of sliding and concealable doors providing flexible privacy to the peripheral spaces. The interior palette consists of wind fallen light maple floors, locally made FSC certified cabinets, stainless steel hardware and neutral tiles in black, gray and white. The exterior materials are painted concrete fiberboard lap siding, Ipe wood slats and galvanized metal. The home sits in stunning contrast to its natural environment with no formal landscaping.
Photo Credit: Art Gray
Красивые дома в современном стиле – 259 892 фото фасадов
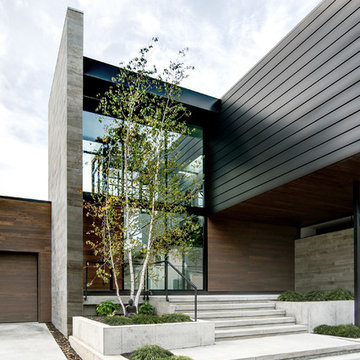
Свежая идея для дизайна: двухэтажный частный загородный дом в современном стиле с комбинированной облицовкой и плоской крышей - отличное фото интерьера
13
