Красивые дома в современном стиле с отделкой доской с нащельником – 1 284 фото фасадов
Сортировать:
Бюджет
Сортировать:Популярное за сегодня
1 - 20 из 1 284 фото
1 из 3

Design + Built + Curated by Steven Allen Designs 2021 - Custom Nouveau Bungalow Featuring Unique Stylistic Exterior Facade + Concrete Floors + Concrete Countertops + Concrete Plaster Walls + Custom White Oak & Lacquer Cabinets + Fine Interior Finishes + Multi-sliding Doors

This modern custom home is a beautiful blend of thoughtful design and comfortable living. No detail was left untouched during the design and build process. Taking inspiration from the Pacific Northwest, this home in the Washington D.C suburbs features a black exterior with warm natural woods. The home combines natural elements with modern architecture and features clean lines, open floor plans with a focus on functional living.

Идея дизайна: двухэтажный, белый частный загородный дом среднего размера в современном стиле с облицовкой из ЦСП, вальмовой крышей, крышей из гибкой черепицы, серой крышей и отделкой доской с нащельником

Свежая идея для дизайна: большой, трехэтажный, коричневый дуплекс в современном стиле с облицовкой из бетона, двускатной крышей, металлической крышей, серой крышей и отделкой доской с нащельником - отличное фото интерьера

Timber clad exterior with pivot and slide window seat.
Стильный дизайн: деревянный, черный таунхаус среднего размера в современном стиле с двускатной крышей и отделкой доской с нащельником - последний тренд
Стильный дизайн: деревянный, черный таунхаус среднего размера в современном стиле с двускатной крышей и отделкой доской с нащельником - последний тренд
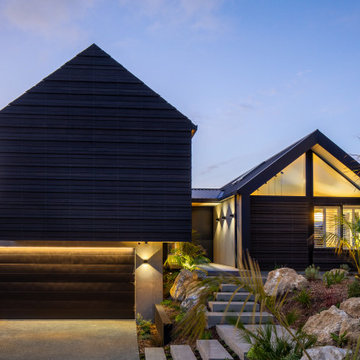
David Reid Homes Wellington Show Home 2021. Located in Waikanae, Wellington Region, New Zealand.
Пример оригинального дизайна: большой, деревянный, черный частный загородный дом в современном стиле с разными уровнями, металлической крышей, черной крышей и отделкой доской с нащельником
Пример оригинального дизайна: большой, деревянный, черный частный загородный дом в современном стиле с разными уровнями, металлической крышей, черной крышей и отделкой доской с нащельником

Individual larch timber battens with a discrete shadow gap between to provide a contemporary uniform appearance.
Стильный дизайн: маленький, одноэтажный, деревянный частный загородный дом в современном стиле с плоской крышей, крышей из смешанных материалов, серой крышей и отделкой доской с нащельником для на участке и в саду - последний тренд
Стильный дизайн: маленький, одноэтажный, деревянный частный загородный дом в современном стиле с плоской крышей, крышей из смешанных материалов, серой крышей и отделкой доской с нащельником для на участке и в саду - последний тренд

Свежая идея для дизайна: двухэтажный, черный частный загородный дом среднего размера в современном стиле с комбинированной облицовкой, двускатной крышей, черной крышей и отделкой доской с нащельником - отличное фото интерьера
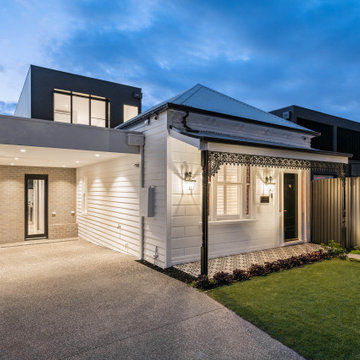
Свежая идея для дизайна: большой, двухэтажный, деревянный, белый частный загородный дом в современном стиле с плоской крышей, металлической крышей и отделкой доской с нащельником - отличное фото интерьера

Свежая идея для дизайна: двухэтажный, деревянный, серый таунхаус среднего размера в современном стиле с двускатной крышей, черепичной крышей, коричневой крышей и отделкой доской с нащельником - отличное фото интерьера

На фото: маленький, одноэтажный, белый дом в современном стиле с облицовкой из ЦСП, металлической крышей, коричневой крышей и отделкой доской с нащельником для на участке и в саду с
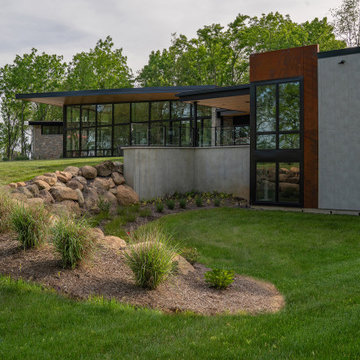
Gorgeous modern single family home with magnificent views.
Источник вдохновения для домашнего уюта: двухэтажный, разноцветный частный загородный дом среднего размера в современном стиле с комбинированной облицовкой, крышей-бабочкой и отделкой доской с нащельником
Источник вдохновения для домашнего уюта: двухэтажный, разноцветный частный загородный дом среднего размера в современном стиле с комбинированной облицовкой, крышей-бабочкой и отделкой доской с нащельником
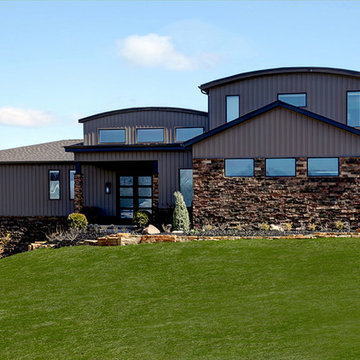
На фото: трехэтажный, серый частный загородный дом в современном стиле с комбинированной облицовкой, вальмовой крышей, крышей из гибкой черепицы, черной крышей и отделкой доской с нащельником
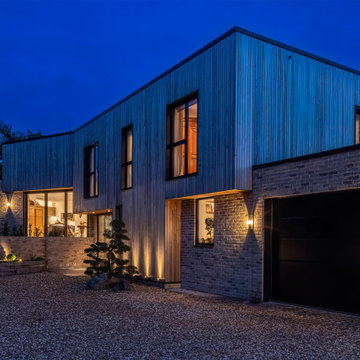
Driveway and external lighting for the front of the house. spike lights pick out the colour and texture of the red cedar. Low level lights illuminate paths, steps and key planting.
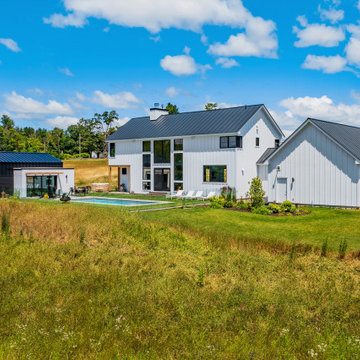
Пример оригинального дизайна: двухэтажный, деревянный, белый частный загородный дом среднего размера в современном стиле с двускатной крышей, металлической крышей, черной крышей и отделкой доской с нащельником
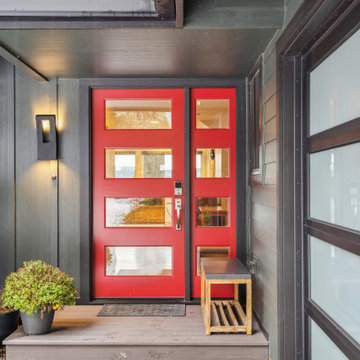
Our client purchased what had been a custom home built in 1973 on a high bank waterfront lot. They did their due diligence with respect to the septic system, well and the existing underground fuel tank but little did they know, they had purchased a house that would fit into the Three Little Pigs Story book.
The original idea was to do a thorough cosmetic remodel to bring the home up to date using all high durability/low maintenance materials and provide the homeowners with a flexible floor plan that would allow them to live in the home for as long as they chose to, not how long the home would allow them to stay safely. However, there was one structure element that had to change, the staircase.
The staircase blocked the beautiful water/mountain few from the kitchen and part of the dining room. It also bisected the second-floor master suite creating a maze of small dysfunctional rooms with a very narrow (and unsafe) top stair landing. In the process of redesigning the stairs and reviewing replacement options for the 1972 custom milled one inch thick cupped and cracked cedar siding, it was discovered that the house had no seismic support and that the dining/family room/hot tub room and been a poorly constructed addition and required significant structural reinforcement. It should be noted that it is not uncommon for this home to be subjected to 60-100 mile an hour winds and that the geographic area is in a known earthquake zone.
Once the structural engineering was complete, the redesign of the home became an open pallet. The homeowners top requests included: no additional square footage, accessibility, high durability/low maintenance materials, high performance mechanicals and appliances, water and energy efficient fixtures and equipment and improved lighting incorporated into: two master suites (one upstairs and one downstairs), a healthy kitchen (appliances that preserve fresh food nutrients and materials that minimize bacterial growth), accessible bathing and toileting, functionally designed closets and storage, a multi-purpose laundry room, an exercise room, a functionally designed home office, a catio (second floor balcony on the front of the home), with an exterior that was not just code compliant but beautiful and easy to maintain.
All of this was achieved and more. The finished project speaks for itself.
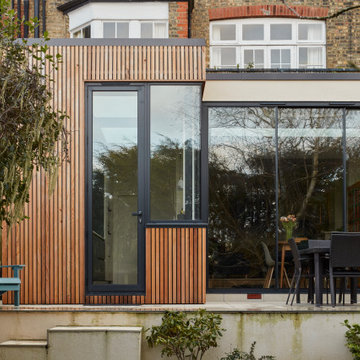
На фото: деревянный, бежевый дом в современном стиле с плоской крышей и отделкой доской с нащельником
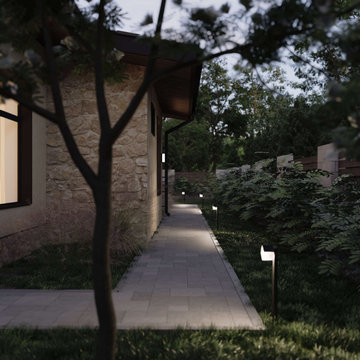
Проект одного этажного жилого дома площадью 230 кв.м для молодой семьи с одним ребенком Функционально состоит из жилых помещений просторная столовая гостиная, спальня родителей и спальня ребенка. Вспомогательные помещения: кухня, прихожая, гараж, котельная, хозяйственная комната. Дом выполнен в современном стиле с минимальным количеством деталей. Ориентация жилых помещений на южную сторону.

A bronze cladded extension with a distinctive form in a conservation area, the new extension complements the character of the Queen Anne style Victorian house, and yet contemporary in its design and choice of materials.
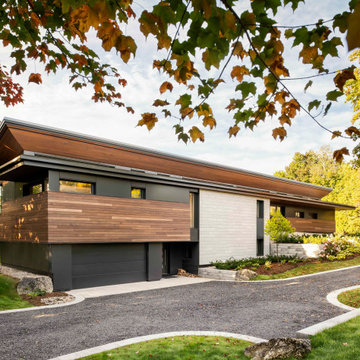
Eugenia Lakehouse was designed for a young family as an all-season property where the family could escape to ski, hike and enjoy the beautiful lake. The design team created a family oasis with a playful undertone. Through the utilization of leading edge Passive House envelop assembly and mechanical system technologies, coupled with honored passive architectural techniques we were able to achieve a net zero energy use resolution for our client’s lake house without sacrificing an inch of their panoramic view of the lake.
Красивые дома в современном стиле с отделкой доской с нащельником – 1 284 фото фасадов
1