Красивые дома в современном стиле с отделкой доской с нащельником – 1 283 фото фасадов
Сортировать:
Бюджет
Сортировать:Популярное за сегодня
161 - 180 из 1 283 фото
1 из 3
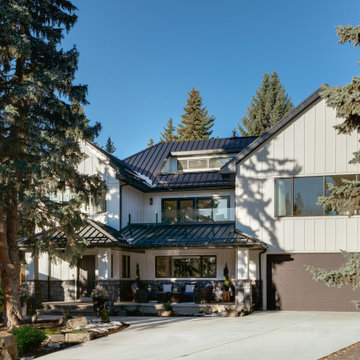
Contemporary chalet with large outdoor seating area.
Стильный дизайн: двухэтажный, белый частный загородный дом в современном стиле с комбинированной облицовкой, металлической крышей, черной крышей и отделкой доской с нащельником - последний тренд
Стильный дизайн: двухэтажный, белый частный загородный дом в современном стиле с комбинированной облицовкой, металлической крышей, черной крышей и отделкой доской с нащельником - последний тренд
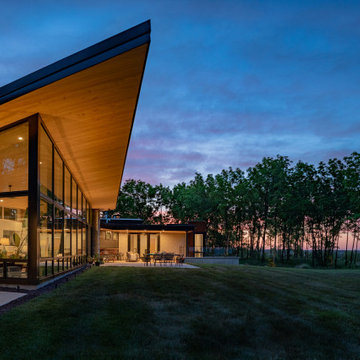
Gorgeous modern single family home with magnificent views. Back yard patio with bar & dining. stunning soffit.
Пример оригинального дизайна: двухэтажный, разноцветный частный загородный дом среднего размера в современном стиле с комбинированной облицовкой, крышей-бабочкой и отделкой доской с нащельником
Пример оригинального дизайна: двухэтажный, разноцветный частный загородный дом среднего размера в современном стиле с комбинированной облицовкой, крышей-бабочкой и отделкой доской с нащельником
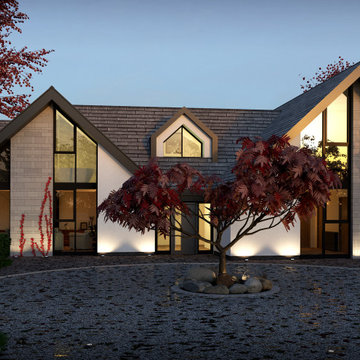
This project is a substantial remodel and refurbishment of an existing dormer bungalow. The existing building suffers from a dated aesthetic as well as disjointed layout, making it unsuited to modern day family living.
The scheme is a carefully considered modernisation within a sensitive greenbelt location. Despite tight planning rules given where it is situated, the scheme represents a dramatic departure from the existing property.
Group D has navigated the scheme through an extensive planning process, successfully achieving planning approval and has since been appointed to take the project through to construction.

На фото: большой, трехэтажный, серый частный загородный дом в современном стиле с комбинированной облицовкой, двускатной крышей, крышей из гибкой черепицы, черной крышей и отделкой доской с нащельником с
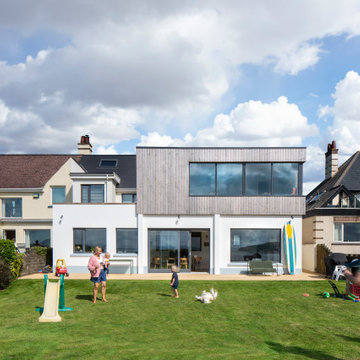
Источник вдохновения для домашнего уюта: двухэтажный, деревянный, белый дуплекс среднего размера в современном стиле с плоской крышей и отделкой доской с нащельником
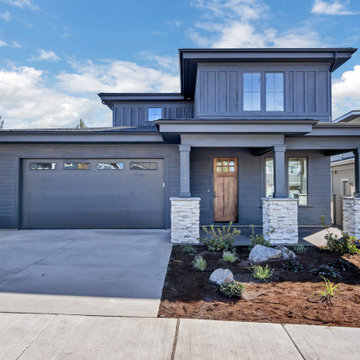
Пример оригинального дизайна: большой, двухэтажный, черный частный загородный дом в современном стиле с комбинированной облицовкой, плоской крышей, крышей из гибкой черепицы, черной крышей и отделкой доской с нащельником
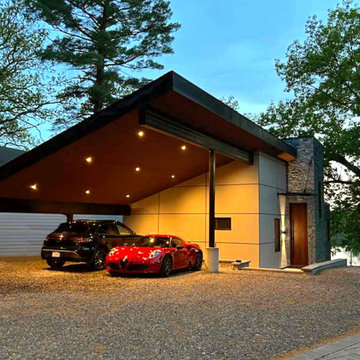
Custom Contemporary Home Design
Wayland, MA
Expansion of the original building footprint (the original home was torn down) was not allowed, by zoning ordinance. This meant the design could not add a Garage to the site, which was highly desired. To solve the issue of protected parking for the home, Tektoniks Architects designed a cantilevered roof, which also forms the principle organizing element (a "spine") for the design. A Special Permit was obtained to allow us to utilize "air rights" over the required front setback to give proper coverage for the Owner's cars. Structural supports were placed at the limits of the required setback, and the structural design provided the necessary cantilever.
The underside cladding of the Carport forms the aesthetic for the eaves and interior spaces of the home, with the slatted wood treatment extending continuously from front to back for the entire roof.
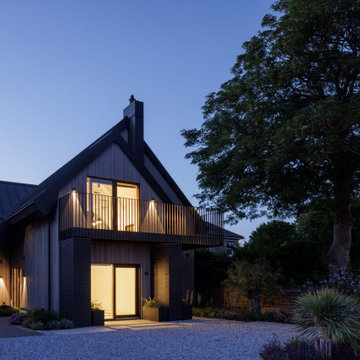
Front View of the new-build house at dusk, with landscape design by Quercus.
Пример оригинального дизайна: двухэтажный, деревянный, серый частный загородный дом в современном стиле с двускатной крышей, металлической крышей, серой крышей и отделкой доской с нащельником
Пример оригинального дизайна: двухэтажный, деревянный, серый частный загородный дом в современном стиле с двускатной крышей, металлической крышей, серой крышей и отделкой доской с нащельником
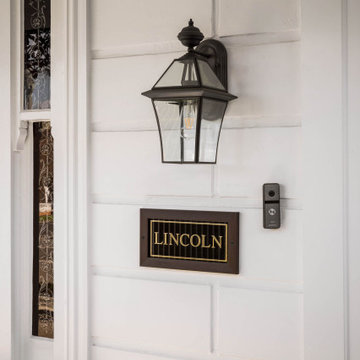
Пример оригинального дизайна: маленький, одноэтажный, деревянный, белый частный загородный дом в современном стиле с двускатной крышей, металлической крышей и отделкой доской с нащельником для на участке и в саду
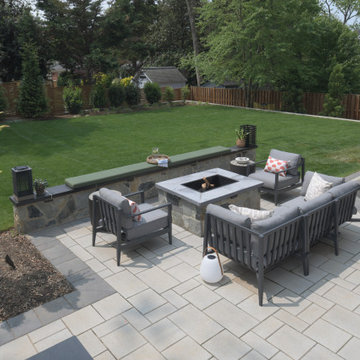
This modern custom home is a beautiful blend of thoughtful design and comfortable living. No detail was left untouched during the design and build process. Taking inspiration from the Pacific Northwest, this home in the Washington D.C suburbs features a black exterior with warm natural woods. The home combines natural elements with modern architecture and features clean lines, open floor plans with a focus on functional living.
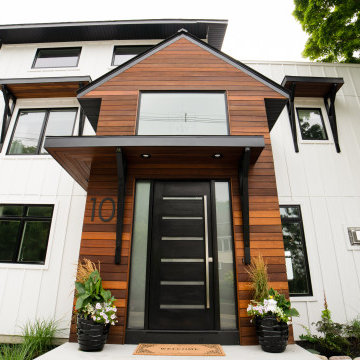
Стильный дизайн: двухэтажный, белый частный загородный дом в современном стиле с комбинированной облицовкой, крышей из гибкой черепицы, черной крышей и отделкой доской с нащельником - последний тренд
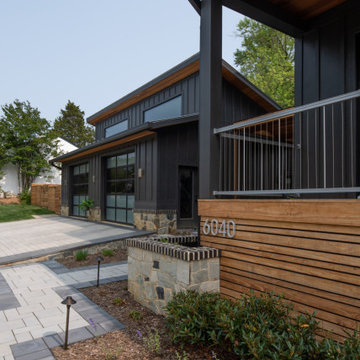
This modern custom home is a beautiful blend of thoughtful design and comfortable living. No detail was left untouched during the design and build process. Taking inspiration from the Pacific Northwest, this home in the Washington D.C suburbs features a black exterior with warm natural woods. The home combines natural elements with modern architecture and features clean lines, open floor plans with a focus on functional living.

This project is a substantial remodel and refurbishment of an existing dormer bungalow. The existing building suffers from a dated aesthetic as well as disjointed layout, making it unsuited to modern day family living.
The scheme is a carefully considered modernisation within a sensitive greenbelt location. Despite tight planning rules given where it is situated, the scheme represents a dramatic departure from the existing property.
Group D has navigated the scheme through an extensive planning process, successfully achieving planning approval and has since been appointed to take the project through to construction.
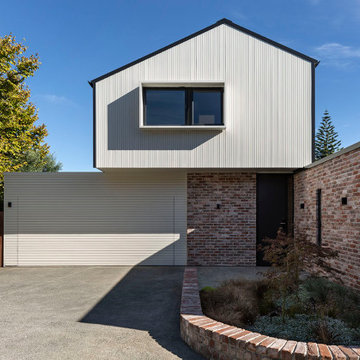
На фото: двухэтажный, кирпичный, белый частный загородный дом среднего размера в современном стиле с двускатной крышей, металлической крышей, черной крышей и отделкой доской с нащельником
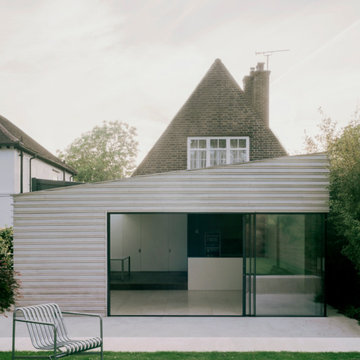
A young family of four, have commissioned FPA to extend their steep roofed cottage in the suburban town of Purley, Croydon.
This project offers the opportunity to revise and refine concepts and principles that FPA had outlined in the design of their house extension project in Surbiton and similarly, here too, the project is split into two separate sub-briefs and organised, once again, around two distinctive new buildings.
The side extension is monolithic, with hollowed-out apertures and finished in dark painted render to harmonise with the somber bricks and accommodates ancillary functions.
The back extension is conceived as a spatial sun and light catcher.
An architectural nacre piece is hung indoors to "catch the light" from nearby sources. A precise study of the sun path has inspired the careful insertion of openings of different types and shapes to direct one's view towards the outside.
The new building is articulated by 'pulling' and 'stretching' its edges to produce a dramatic sculptural interior.
The back extension is clad with three-dimensional textured timber boards to produce heavy shades and augment its sculptural properties, creating a stronger relationship with the mature trees at the end of the back garden.
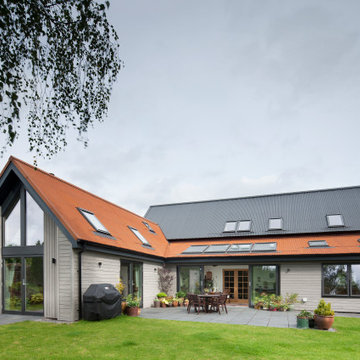
The design has elements that provide a relationship back to older farm buildings surrounding the site. The dwelling comprises of natural cladding materials and both a rusty corten and grey corrugated roof. A simple L-shaped form in plan provides necessary accommodation and living space in relation to the sites aspect whilst keeping the building footprint to a minimum and allowing for a natural secluded area to be formed in the garden to the west away from both neighbouring houses and the road. The form, roof pitch, footprint, and elevation are in direct response to the existing steading building present to the north of the site and in context to the land in which they sit.
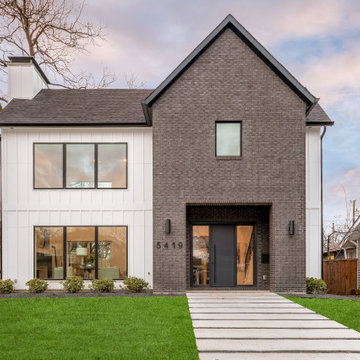
Contemporary custom home in Dallas.
Стильный дизайн: большой, двухэтажный, белый частный загородный дом в современном стиле с облицовкой из ЦСП, двускатной крышей, крышей из гибкой черепицы, серой крышей и отделкой доской с нащельником - последний тренд
Стильный дизайн: большой, двухэтажный, белый частный загородный дом в современном стиле с облицовкой из ЦСП, двускатной крышей, крышей из гибкой черепицы, серой крышей и отделкой доской с нащельником - последний тренд
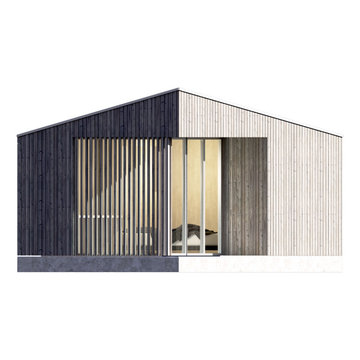
Proposed garden office
Свежая идея для дизайна: маленький, одноэтажный, деревянный мини дом в современном стиле с двускатной крышей и отделкой доской с нащельником для на участке и в саду - отличное фото интерьера
Свежая идея для дизайна: маленький, одноэтажный, деревянный мини дом в современном стиле с двускатной крышей и отделкой доской с нащельником для на участке и в саду - отличное фото интерьера
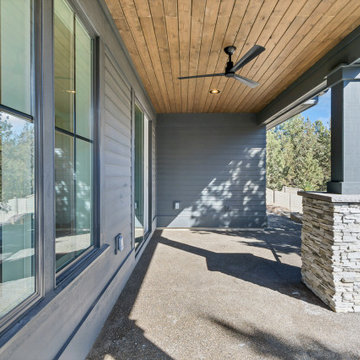
На фото: большой, двухэтажный, черный частный загородный дом в современном стиле с комбинированной облицовкой, плоской крышей, крышей из гибкой черепицы, черной крышей и отделкой доской с нащельником с
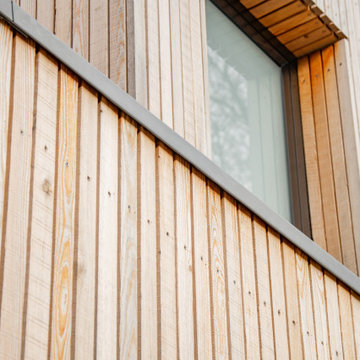
Architect designed extension and full refurbishment of a 1980s house, contemporary Scandinavian style design to the exterior and interior.
Пример оригинального дизайна: большой, двухэтажный, деревянный, белый частный загородный дом в современном стиле с двускатной крышей, черепичной крышей, серой крышей и отделкой доской с нащельником
Пример оригинального дизайна: большой, двухэтажный, деревянный, белый частный загородный дом в современном стиле с двускатной крышей, черепичной крышей, серой крышей и отделкой доской с нащельником
Красивые дома в современном стиле с отделкой доской с нащельником – 1 283 фото фасадов
9