Красивые дома в современном стиле с отделкой доской с нащельником – 1 284 фото фасадов
Сортировать:
Бюджет
Сортировать:Популярное за сегодня
81 - 100 из 1 284 фото
1 из 3

На фото: двухэтажный, деревянный, черный таунхаус среднего размера в современном стиле с двускатной крышей, черепичной крышей, черной крышей и отделкой доской с нащельником
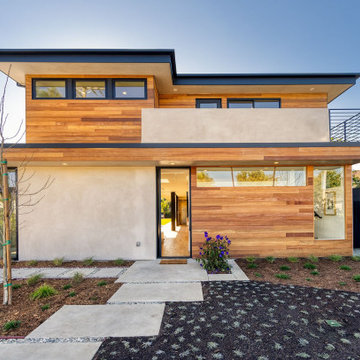
Outdoor Front View of House. Cumaru siding front & second floor
Пример оригинального дизайна: двухэтажный, деревянный, коричневый частный загородный дом среднего размера в современном стиле с плоской крышей, металлической крышей, черной крышей и отделкой доской с нащельником
Пример оригинального дизайна: двухэтажный, деревянный, коричневый частный загородный дом среднего размера в современном стиле с плоской крышей, металлической крышей, черной крышей и отделкой доской с нащельником
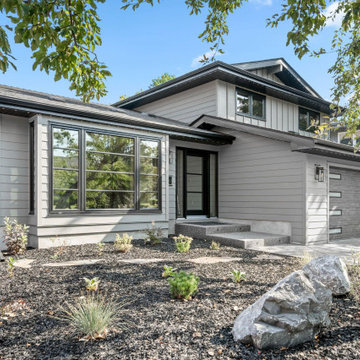
На фото: двухэтажный, серый дом в современном стиле с крышей из гибкой черепицы, черной крышей и отделкой доской с нащельником
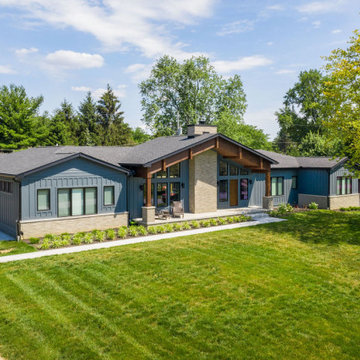
Front Exterior - featuring cedar open beam porch
Идея дизайна: большой, одноэтажный, серый частный загородный дом в современном стиле с вальмовой крышей, крышей из гибкой черепицы, серой крышей и отделкой доской с нащельником
Идея дизайна: большой, одноэтажный, серый частный загородный дом в современном стиле с вальмовой крышей, крышей из гибкой черепицы, серой крышей и отделкой доской с нащельником
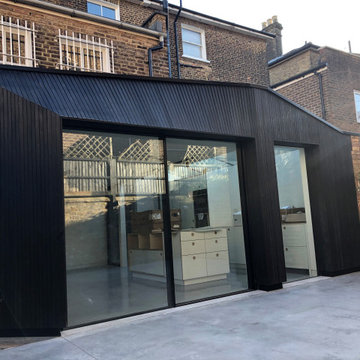
Type of Cladding: Accoya® Shizen charred timber cladding, supplied by Exterior Solutions Ltd.
Construction Company: Optimal Build Ltd
Architect: Cw2 Architects
The Exterior Solutions team has received images of a stylish charred timber clad extension; part of a large refurbishment of a 4-bed semi-detached home in North West London.
The Dartmouth Park area of London is a conservation area, with an active resident’s association. Any planning applications are considered for their ability to preserve and enhance the local area.
There is a history of including dark stained timbers in Camden architecture. The use of charred timbers ties into this tradition, delivering a timeless finish that compliments the local area. The tone also blends well with the dark brick used to construct the original property.
The architect recommended charred timber cladding as the ideal building material for the extension. Accoya® Shizen was selected by the client. It is a light brushed cladding option from our Shou Sugi Ban® range, which offers subtle grain definition. The dark finish is ingrained in the timber, rather than being a surface application, so it will retain its appearance with minimal maintenance.
London based construction company Optimal Build Ltd completed all of the building works on this residential property. This included structural changes, the refurbishment of 3 bathrooms and the large timber-clad extension.
The company had never worked with charred cladding before, but describe it as:
‘A very good product that looks great. We will recommend this on other projects’
We thank Eljon Xeka from Optimal Build Ltd for the images and feedback.
The sensitive renovation adds a contemporary twist to the property. Opening up the doors on this extension creates a natural flow between the internal and external spaces. We can understand why the client is delighted.
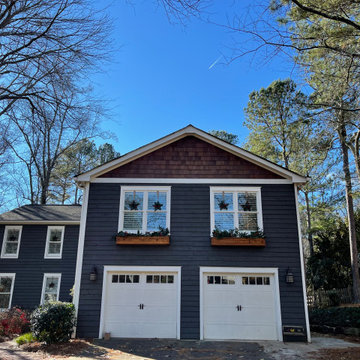
Originally, they found Atlanta Curb Appeal because we had already worked on several homes in their East Cobb Chimney Springs neighborhood. At first, this project started out as a simple add-on. The homeowner wanted a master bedroom built above the garage, but as the homeowner started talking about options with us, they decided to go even bigger. Great ideas just kept piling up! When all was said and done, they decided to also update the exterior of the house and refresh the kids’ bathrooms.
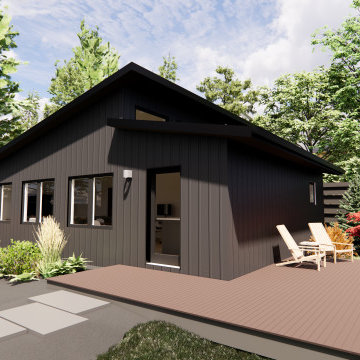
Exterior of 800 SF ADU. This project boasts a large vaulted living area with two bedrooms and one full bath.
Источник вдохновения для домашнего уюта: одноэтажный, черный мини дом среднего размера в современном стиле с облицовкой из ЦСП, односкатной крышей, крышей из гибкой черепицы, черной крышей и отделкой доской с нащельником
Источник вдохновения для домашнего уюта: одноэтажный, черный мини дом среднего размера в современном стиле с облицовкой из ЦСП, односкатной крышей, крышей из гибкой черепицы, черной крышей и отделкой доской с нащельником
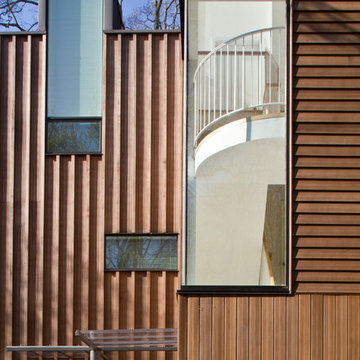
Свежая идея для дизайна: трехэтажный, деревянный, коричневый дуплекс среднего размера в современном стиле с плоской крышей, крышей из смешанных материалов, серой крышей и отделкой доской с нащельником - отличное фото интерьера

external view of bungalow conversion
Пример оригинального дизайна: двухэтажный, деревянный частный загородный дом среднего размера в современном стиле с двускатной крышей, черепичной крышей и отделкой доской с нащельником
Пример оригинального дизайна: двухэтажный, деревянный частный загородный дом среднего размера в современном стиле с двускатной крышей, черепичной крышей и отделкой доской с нащельником
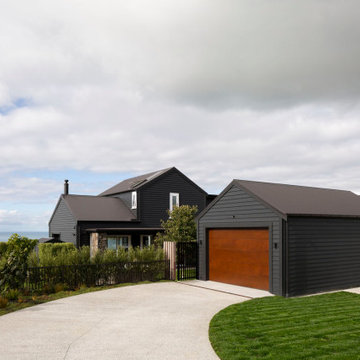
Workshop and boat shed can be accessed both sides from the entry/ driveway
На фото: большой, двухэтажный, деревянный, черный частный загородный дом в современном стиле с двускатной крышей, металлической крышей, черной крышей и отделкой доской с нащельником
На фото: большой, двухэтажный, деревянный, черный частный загородный дом в современном стиле с двускатной крышей, металлической крышей, черной крышей и отделкой доской с нащельником
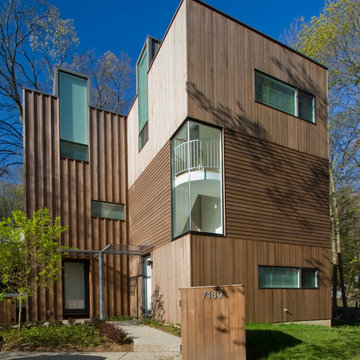
Свежая идея для дизайна: трехэтажный, деревянный, коричневый дуплекс среднего размера в современном стиле с плоской крышей, крышей из смешанных материалов, серой крышей и отделкой доской с нащельником - отличное фото интерьера
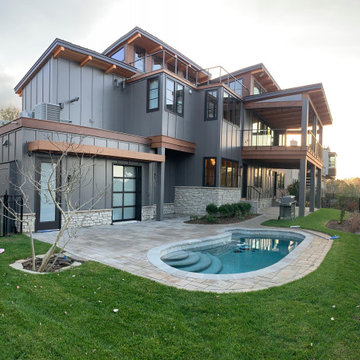
Стильный дизайн: двухэтажный, серый частный загородный дом среднего размера в современном стиле с комбинированной облицовкой, односкатной крышей, металлической крышей, черной крышей и отделкой доской с нащельником - последний тренд
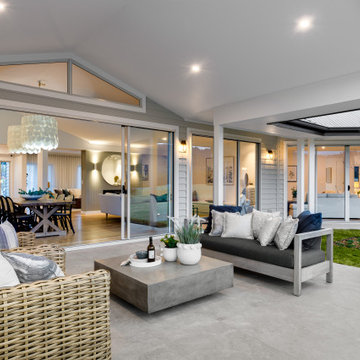
beautiful exterior design sits so well in the landscape. Taubmans colours work beautifully with the PGH brick, roof and Panelift Garage door
На фото: большой, одноэтажный, серый частный загородный дом в современном стиле с двускатной крышей, металлической крышей, черной крышей и отделкой доской с нащельником
На фото: большой, одноэтажный, серый частный загородный дом в современном стиле с двускатной крышей, металлической крышей, черной крышей и отделкой доской с нащельником
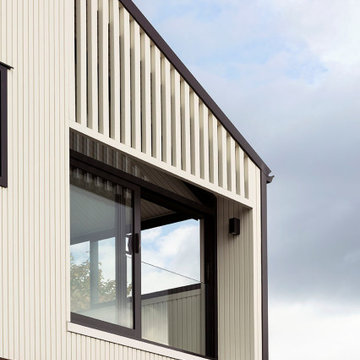
Свежая идея для дизайна: двухэтажный, кирпичный, белый частный загородный дом среднего размера в современном стиле с двускатной крышей, металлической крышей, черной крышей и отделкой доской с нащельником - отличное фото интерьера
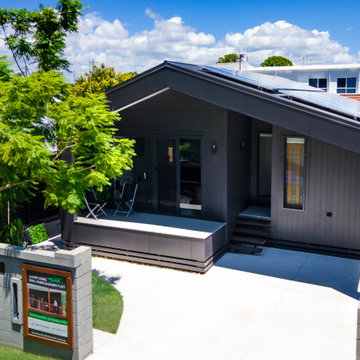
Exterior of our Base Camp design. A one-bedroom + study granny flat at Paradise Point QLD.
Свежая идея для дизайна: одноэтажный, черный мини дом среднего размера в современном стиле с облицовкой из ЦСП, двускатной крышей, металлической крышей, черной крышей и отделкой доской с нащельником - отличное фото интерьера
Свежая идея для дизайна: одноэтажный, черный мини дом среднего размера в современном стиле с облицовкой из ЦСП, двускатной крышей, металлической крышей, черной крышей и отделкой доской с нащельником - отличное фото интерьера
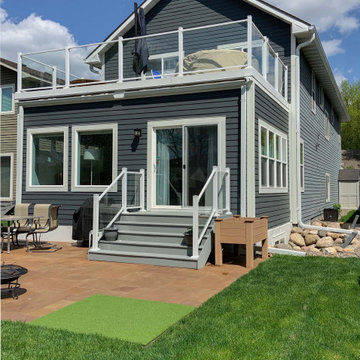
The owners of this Hopkins two-story home were looking to transform a 3-season porch into a new great room, while adding a finished basement bedroom below and amazing deck above; and make it look like it was always there - part of the original house.
The basement was designed and constructed for Minnesota winters. After the site was excavated, new walls were constructed beginning with R-10 Exterior Insulation and waterproofing on a newly poured concrete foundation. Then framing up walls and finally installing the drywall. Drain tile and a sump pump were installed around the perimeter to keep moisture out and the bedroom dry. A second HVAC system was also added to provide separate zoned heating in the basement and first floor.
The new basement’s 480 sq. ft. space includes bedroom with large walk-in closet and additional storage accessible from the adjacent existing family room. Two side-by-side egress windows were installed to make this a legal bedroom. The bonus: The windows brighten the bedroom with lots of natural light from a southern exposure. In the exterior photo you can see a unique window well treatment, using larger rocks and boulders to create a natural look while meeting building codes.
The first floor Great Room is just that: almost 500 sq. feet of open, bright space off the existing kitchen. Makes home entertaining easy.
A sliding glass door and short flight of stairs invites guests into the back yard patio for a bonfire, barbeque, or some putting. The patio features a unique design using stone slabs of varying shapes to create a one-of-a-kind look.
On the second floor we replaced a window and added a sliding glass door for easy access to the new deck. It’s made with the same materials and design used on the ground level patio. To keep water, snow, and ice outside the roof is made with a special membrane surrounded by an integral gutter with downspouts.
The post-to-post tempered glass railings make this deck feel wide open to a surprisingly secluded back yard.
Finally, we used grey cement board for the siding, matching the white trim around doors and windows.
This project added almost 1,000 sq. ft. of interior living space and another 500 sq. ft. of second floor deck, constructed in a way to last a lifetime. And the addition really doesn’t look like an addition. It feels wide open to a surprisingly secluded back yard.
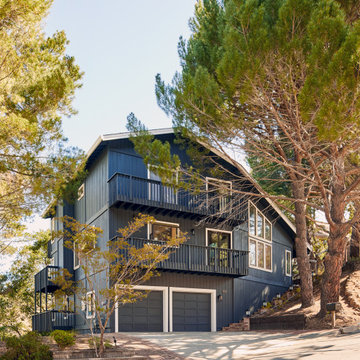
Источник вдохновения для домашнего уюта: большой, трехэтажный, деревянный, черный частный загородный дом в современном стиле с двускатной крышей, крышей из гибкой черепицы и отделкой доской с нащельником

Arlington Cape Cod completely gutted, renovated, and added on to.
На фото: двухэтажный, черный частный загородный дом среднего размера в современном стиле с комбинированной облицовкой, двускатной крышей, крышей из смешанных материалов, черной крышей и отделкой доской с нащельником с
На фото: двухэтажный, черный частный загородный дом среднего размера в современном стиле с комбинированной облицовкой, двускатной крышей, крышей из смешанных материалов, черной крышей и отделкой доской с нащельником с
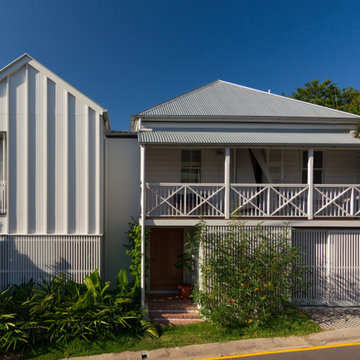
На фото: маленький, двухэтажный, деревянный, белый частный загородный дом в современном стиле с двускатной крышей, металлической крышей, белой крышей и отделкой доской с нащельником для на участке и в саду с
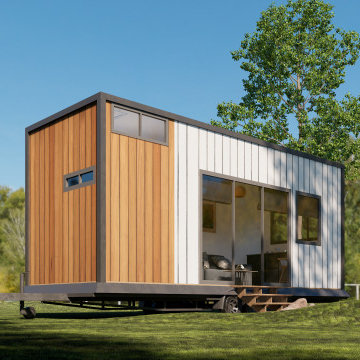
Welcome to my Architectural Studio on Fiverr! I'm Waju Studio, a skilled architect with a passion for crafting exceptional spaces. With [X] years of experience, I specialize in creating functional and aesthetic designs that resonate with clients. Services Offered: Conceptual Design 3D Visualization Architectural Plans Interior Design Let's collaborate to bring your architectural visions to life. Contact me to get started!"
Красивые дома в современном стиле с отделкой доской с нащельником – 1 284 фото фасадов
5