Красивые дома в современном стиле с коричневой крышей – 930 фото фасадов
Сортировать:
Бюджет
Сортировать:Популярное за сегодня
1 - 20 из 930 фото
1 из 3

Пример оригинального дизайна: большой, двухэтажный, черный частный загородный дом в современном стиле с облицовкой из металла, двускатной крышей, черепичной крышей и коричневой крышей

Entry with Pivot Door
Пример оригинального дизайна: большой, одноэтажный, бежевый частный загородный дом в современном стиле с облицовкой из цементной штукатурки, вальмовой крышей, черепичной крышей и коричневой крышей
Пример оригинального дизайна: большой, одноэтажный, бежевый частный загородный дом в современном стиле с облицовкой из цементной штукатурки, вальмовой крышей, черепичной крышей и коричневой крышей

Evening photo of house taken from the rear deck.
Свежая идея для дизайна: одноэтажный, деревянный частный загородный дом в современном стиле с плоской крышей, металлической крышей, отделкой планкеном и коричневой крышей - отличное фото интерьера
Свежая идея для дизайна: одноэтажный, деревянный частный загородный дом в современном стиле с плоской крышей, металлической крышей, отделкой планкеном и коричневой крышей - отличное фото интерьера

Стильный дизайн: большой, трехэтажный, черный частный загородный дом в современном стиле с двускатной крышей и коричневой крышей - последний тренд

Пример оригинального дизайна: трехэтажный, деревянный, коричневый частный загородный дом среднего размера в современном стиле с двускатной крышей, металлической крышей, коричневой крышей и отделкой планкеном
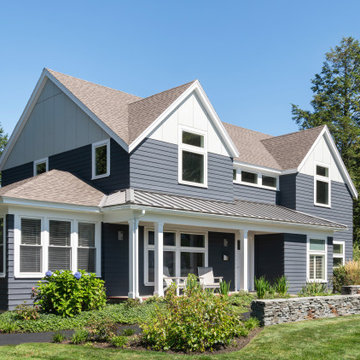
Источник вдохновения для домашнего уюта: двухэтажный, синий частный загородный дом в современном стиле с крышей из гибкой черепицы и коричневой крышей
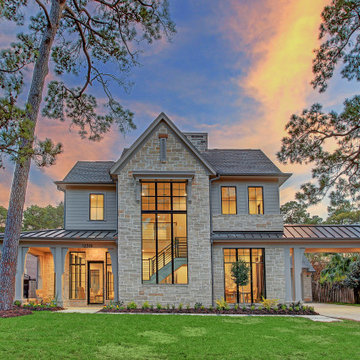
Пример оригинального дизайна: огромный, двухэтажный, бежевый частный загородный дом в современном стиле с облицовкой из камня, крышей из смешанных материалов и коричневой крышей

Свежая идея для дизайна: двухэтажный, деревянный, серый таунхаус среднего размера в современном стиле с двускатной крышей, черепичной крышей, коричневой крышей и отделкой доской с нащельником - отличное фото интерьера

На фото: маленький, одноэтажный, белый дом в современном стиле с облицовкой из ЦСП, металлической крышей, коричневой крышей и отделкой доской с нащельником для на участке и в саду с

A bronze cladded extension with a distinctive form in a conservation area, the new extension complements the character of the Queen Anne style Victorian house, and yet contemporary in its design and choice of materials.
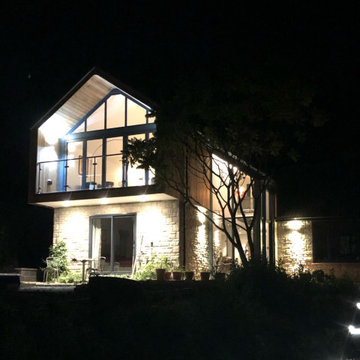
The brief for this project was to extend a small Bradstone bungalow and inject some architectural interest and contemporary detailing. Sitting on a sloping site in Mere, the property enjoys spectacular views across to Shaftesbury to the South.
The opportunity was taken to extend upwards and exploit the views with upside-down living. Constructed using timber frame with Cedar cladding, the first floor is one open-plan space accommodating Kitchen, Dining and Living areas, with ground floor re-arranged to modernise Bedrooms and en-suite facilities.
The south end opens fully on to a cantilevered balcony to maximise summer G&T potential!
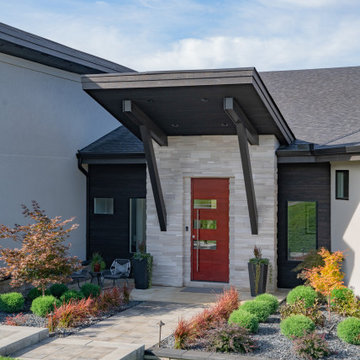
oversize red pivot front door
На фото: огромный, двухэтажный, серый частный загородный дом в современном стиле с комбинированной облицовкой, крышей из гибкой черепицы и коричневой крышей
На фото: огромный, двухэтажный, серый частный загородный дом в современном стиле с комбинированной облицовкой, крышей из гибкой черепицы и коричневой крышей
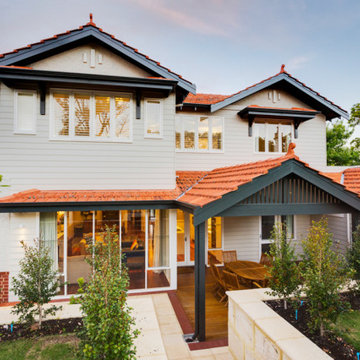
На фото: огромный, двухэтажный, деревянный, белый частный загородный дом в современном стиле с двускатной крышей, черепичной крышей, коричневой крышей и отделкой доской с нащельником
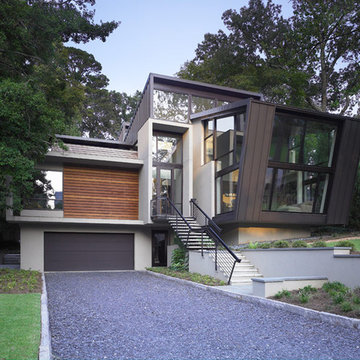
На фото: большой, трехэтажный, разноцветный частный загородный дом в современном стиле с облицовкой из металла, плоской крышей, металлической крышей, коричневой крышей и входной группой
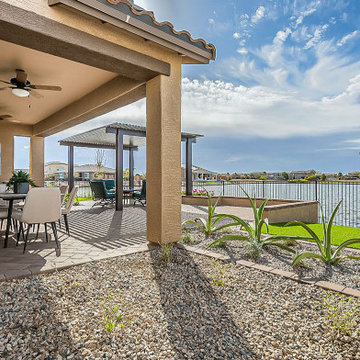
Пример оригинального дизайна: одноэтажный, бежевый частный загородный дом в современном стиле с облицовкой из самана, вальмовой крышей, черепичной крышей и коричневой крышей
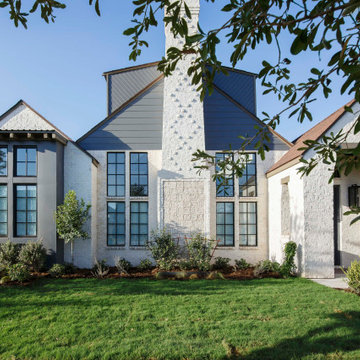
This home won every award at the 2020 Lubbock Parade of Homes in Escondido Ranch. It is an example of our Napa Floor Plan and can be built in the Trails or the Enclave at Kelsey Park.
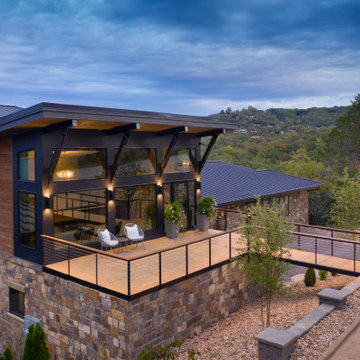
Photos: © 2020 Matt Kocourek, All
Rights Reserved
Свежая идея для дизайна: большой, трехэтажный, деревянный, коричневый частный загородный дом в современном стиле с крышей-бабочкой, металлической крышей и коричневой крышей - отличное фото интерьера
Свежая идея для дизайна: большой, трехэтажный, деревянный, коричневый частный загородный дом в современном стиле с крышей-бабочкой, металлической крышей и коричневой крышей - отличное фото интерьера
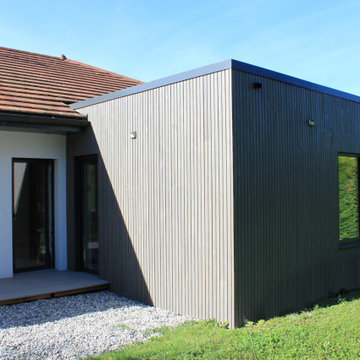
rénovation complète d'une maison de 1968, intérieur et extérieur, avec création de nouvelles ouvertures, avec volets roulants ou BSO, isolation totale périphérique, création d'une terrasse/abri-voiture pour 2 véhicules, en bois, création d'un extension en ossature bois pour 2 chambres, création de terrasses bois. Rénovation totale de l'intérieur, réorganisation des pièces de séjour, chambres, cuisine et salles de bains

Malibu, CA / Complete Exterior Remodel / New Roof, Re-stucco, Trim & Fascia, Windows & Doors and a fresh paint to finish.
For the remodeling of the exterior of the home, we installed all new windows around the entire home, a complete roof replacement, the re-stuccoing of the entire exterior, replacement of the window trim and fascia and a fresh exterior paint to finish.
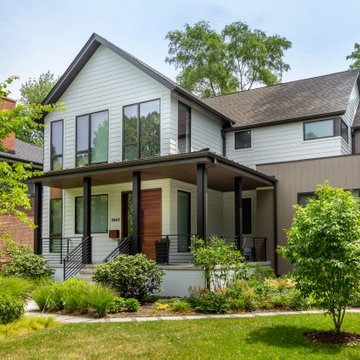
На фото: большой, двухэтажный, белый частный загородный дом в современном стиле с облицовкой из ЦСП, двускатной крышей, крышей из смешанных материалов, коричневой крышей и отделкой планкеном
Красивые дома в современном стиле с коричневой крышей – 930 фото фасадов
1