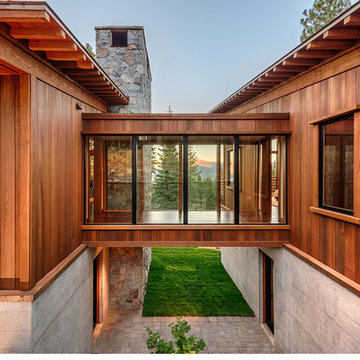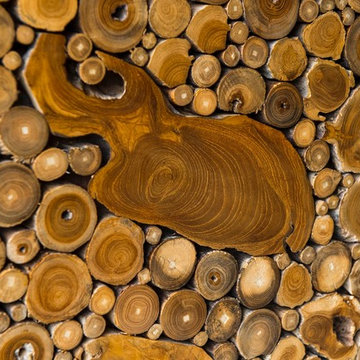Красивые дома в современном стиле – 563 древесного цвета фото фасадов
Сортировать:
Бюджет
Сортировать:Популярное за сегодня
1 - 20 из 563 фото
1 из 3

Источник вдохновения для домашнего уюта: двухэтажный частный загородный дом в современном стиле с плоской крышей

Идея дизайна: двухэтажный, черный частный загородный дом в современном стиле с плоской крышей
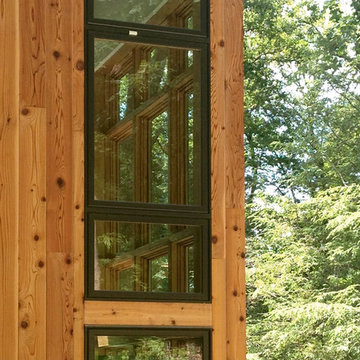
The neighborhood has a consistent design format of long, sloped roofs, and metal-framed windows that have minimal bulk and maximum glass area.
На фото: большой, двухэтажный, деревянный, бежевый дом в современном стиле
На фото: большой, двухэтажный, деревянный, бежевый дом в современном стиле

This is the modern, industrial side of the home. The floor-to-ceiling steel windows and spiral staircase bring a contemporary aesthetic to the house. The 19' Kolbe windows capture sweeping views of Mt. Rainier, the Space Needle and Puget Sound.

Пример оригинального дизайна: серый частный загородный дом в современном стиле с комбинированной облицовкой и плоской крышей

Hood House is a playful protector that respects the heritage character of Carlton North whilst celebrating purposeful change. It is a luxurious yet compact and hyper-functional home defined by an exploration of contrast: it is ornamental and restrained, subdued and lively, stately and casual, compartmental and open.
For us, it is also a project with an unusual history. This dual-natured renovation evolved through the ownership of two separate clients. Originally intended to accommodate the needs of a young family of four, we shifted gears at the eleventh hour and adapted a thoroughly resolved design solution to the needs of only two. From a young, nuclear family to a blended adult one, our design solution was put to a test of flexibility.
The result is a subtle renovation almost invisible from the street yet dramatic in its expressive qualities. An oblique view from the northwest reveals the playful zigzag of the new roof, the rippling metal hood. This is a form-making exercise that connects old to new as well as establishing spatial drama in what might otherwise have been utilitarian rooms upstairs. A simple palette of Australian hardwood timbers and white surfaces are complimented by tactile splashes of brass and rich moments of colour that reveal themselves from behind closed doors.
Our internal joke is that Hood House is like Lazarus, risen from the ashes. We’re grateful that almost six years of hard work have culminated in this beautiful, protective and playful house, and so pleased that Glenda and Alistair get to call it home.
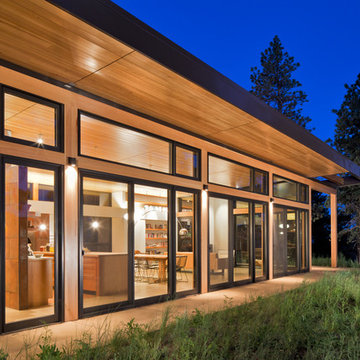
This residence sits atop a precipice with views to the metropolitan Denver valley to the east and the iconic Flatiron peaks to the west. The two sides of this linear scheme respond independently to the site conditions. The east has a high band of glass for morning light infiltration, with a thick zone of storage below. Dividing the storage areas, a rhythm of intermittent windows provide views to the entry court and distant city. On the opposite side, full height sliding glass panels extend the length of the house embracing the best views. After entering through the solid east wall, the amazing mountain peaks are revealed.
For this residence, simplicity and restraint are the innovation. Materials are limited to wood structure and ceilings, concrete floors, and oxidized steel cladding. The roof extension provides sun shading for the west facing glass and shelter for the end terrace. The house’s modest form and palate of materials place it unpretentiously within its surroundings, allowing the natural environment to carry the day.
A.I.A. Wyoming Chapter Design Award of Merit 2011
Project Year: 2009
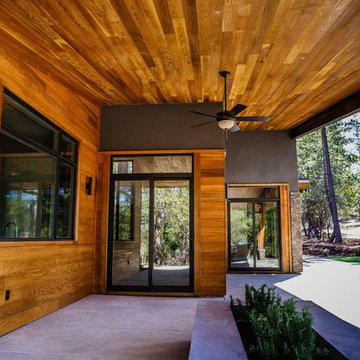
Check out this beautiful contemporary home in Winchester recently completed by JBT Signature Homes. We used JeldWen W2500 series windows and doors on this project.
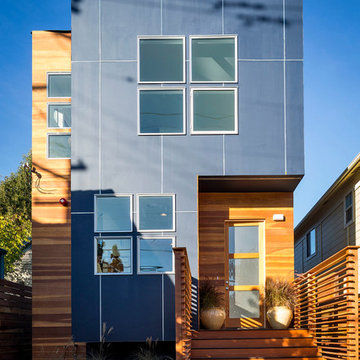
scott
На фото: двухэтажный дом в современном стиле с комбинированной облицовкой с
На фото: двухэтажный дом в современном стиле с комбинированной облицовкой с
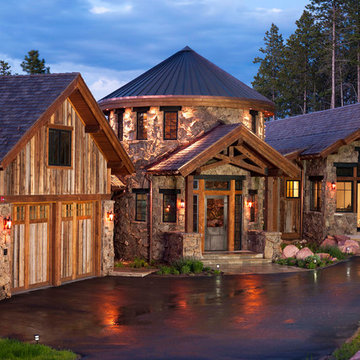
Brent Bingham
Digital FX inc.
Стильный дизайн: дом в современном стиле с облицовкой из камня - последний тренд
Стильный дизайн: дом в современном стиле с облицовкой из камня - последний тренд
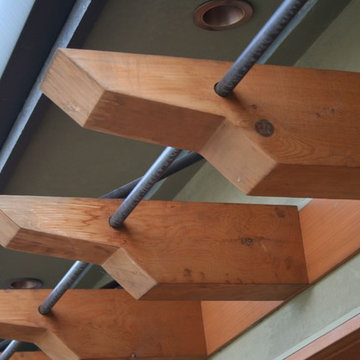
Wood trellis detail over garage to help soften facade.
photo: Peter Danciart
Стильный дизайн: дом в современном стиле - последний тренд
Стильный дизайн: дом в современном стиле - последний тренд
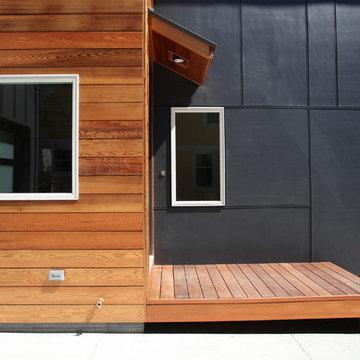
front entry with porch (photo: Bob Miller)
Пример оригинального дизайна: двухэтажный, серый частный загородный дом среднего размера в современном стиле с комбинированной облицовкой, двускатной крышей и крышей из гибкой черепицы
Пример оригинального дизайна: двухэтажный, серый частный загородный дом среднего размера в современном стиле с комбинированной облицовкой, двускатной крышей и крышей из гибкой черепицы
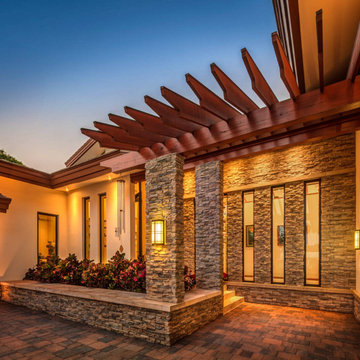
This is a home that was designed around the property. With views in every direction from the master suite and almost everywhere else in the home. The home was designed by local architect Randy Sample and the interior architecture was designed by Maurice Jennings Architecture, a disciple of E. Fay Jones. New Construction of a 4,400 sf custom home in the Southbay Neighborhood of Osprey, FL, just south of Sarasota.
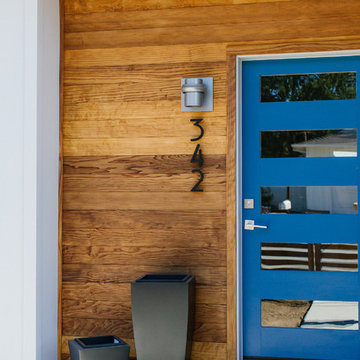
Стильный дизайн: деревянный, белый частный загородный дом среднего размера в современном стиле с двускатной крышей и металлической крышей - последний тренд

Cumuru wood siding rainscreen, white fiber cement panels, aluminum corner trims, wood roof deck over laminated beams, steel roof
Свежая идея для дизайна: большой, одноэтажный, деревянный, белый частный загородный дом в современном стиле с односкатной крышей, металлической крышей, серой крышей и отделкой планкеном - отличное фото интерьера
Свежая идея для дизайна: большой, одноэтажный, деревянный, белый частный загородный дом в современном стиле с односкатной крышей, металлической крышей, серой крышей и отделкой планкеном - отличное фото интерьера

This custom hillside home takes advantage of the terrain in order to provide sweeping views of the local Silver Lake neighborhood. A stepped sectional design provides balconies and outdoor space at every level.

Jason Hartog Photography
Пример оригинального дизайна: дом в современном стиле с комбинированной облицовкой
Пример оригинального дизайна: дом в современном стиле с комбинированной облицовкой
Красивые дома в современном стиле – 563 древесного цвета фото фасадов
1
