Красивые огромные дома в современном стиле – 5 270 фото фасадов
Сортировать:
Бюджет
Сортировать:Популярное за сегодня
1 - 20 из 5 270 фото
1 из 3
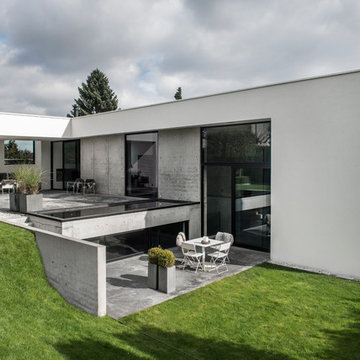
Ark. Sebastian Schroer. Jesper Ray - Ray Photo
На фото: огромный, белый дом в современном стиле с облицовкой из бетона, плоской крышей и разными уровнями с
На фото: огромный, белый дом в современном стиле с облицовкой из бетона, плоской крышей и разными уровнями с

Пример оригинального дизайна: огромный, двухэтажный, кирпичный частный загородный дом в современном стиле с двускатной крышей и черепичной крышей

Источник вдохновения для домашнего уюта: огромный, двухэтажный, белый частный загородный дом в современном стиле с облицовкой из цементной штукатурки и плоской крышей
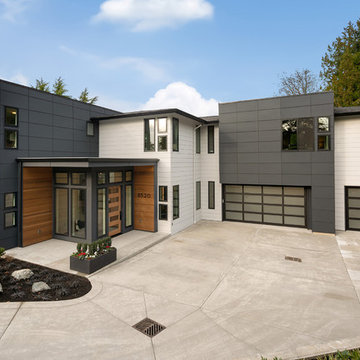
The Delhi is designed by Dahlin Group Architecture + Planning and resides in Clyde Hill, WA.
Источник вдохновения для домашнего уюта: огромный, двухэтажный, серый частный загородный дом в современном стиле с комбинированной облицовкой, двускатной крышей и крышей из гибкой черепицы
Источник вдохновения для домашнего уюта: огромный, двухэтажный, серый частный загородный дом в современном стиле с комбинированной облицовкой, двускатной крышей и крышей из гибкой черепицы
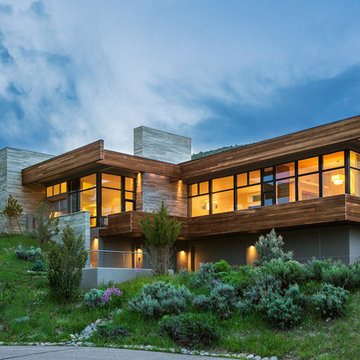
Brent Bingham
Пример оригинального дизайна: деревянный, огромный, двухэтажный, серый дом в современном стиле с плоской крышей
Пример оригинального дизайна: деревянный, огромный, двухэтажный, серый дом в современном стиле с плоской крышей

Front yard
На фото: огромный, одноэтажный частный загородный дом в современном стиле с двускатной крышей, металлической крышей и черной крышей
На фото: огромный, одноэтажный частный загородный дом в современном стиле с двускатной крышей, металлической крышей и черной крышей
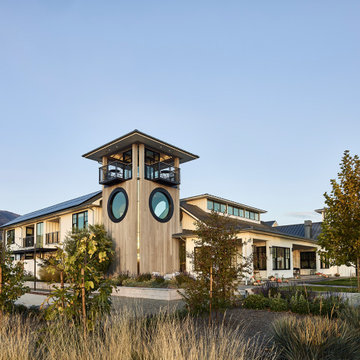
A large residence with eight bedrooms ensuite for the owner and guests. The residence has a Great Room that includes kitchen and rear prep kitchen, dining area and living area with two smaller rooms facing the front for more casual gatherings. The Great Room has large four panel bi-parting pocketed doors and screens that open to deep front and rear covered porches for entertaining. The tower off the front entrance contains a wine room at its base,. A square stair wrapping around the wine room leads up to a middle level with large circular windows. A spiral stair leads up to the top level with an inner glass enclosure and exterior covered deck with two balconies for wine tasting. Two story bedroom wings flank a pool in the center, Each of the bedrooms have their own bathroom and exterior garden spaces. The rear central courtyard also includes outdoor dining covered with trellis with woven willow.
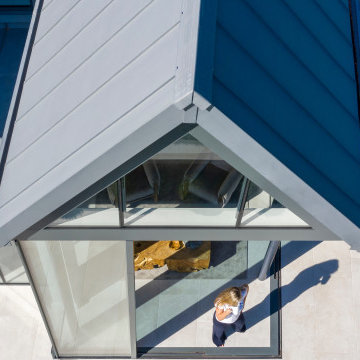
A stunning 16th Century listed Queen Anne Manor House with contemporary Sky-Frame extension which features stunning Janey Butler Interiors design and style throughout. The fabulous contemporary zinc and glass extension with its 3 metre high sliding Sky-Frame windows allows for incredible views across the newly created garden towards the newly built Oak and Glass Gym & Garage building. When fully open the space achieves incredible indoor-outdoor contemporary living. A wonderful project designed, built and completed by Riba Llama Architects & Janey Butler Interiors of the Llama Group of Design companies.
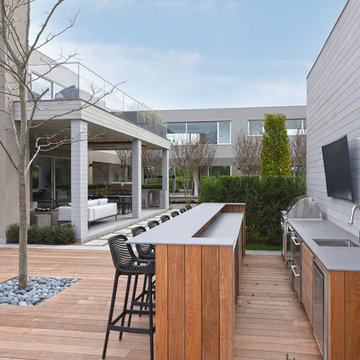
Источник вдохновения для домашнего уюта: огромный, двухэтажный, серый частный загородный дом в современном стиле с плоской крышей
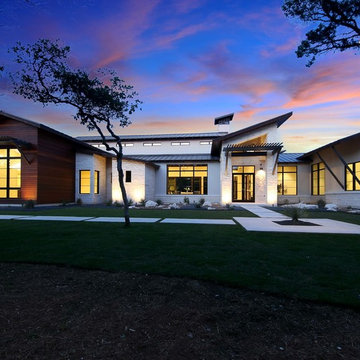
Cordillera Ranch Residence
Builder: Todd Glowka
Designer: Jessica Claiborne, Claiborne & Co too
Photo Credits: Lauren Keller
Materials Used: Macchiato Plank, Vaal 3D Wallboard, Ipe Decking
European Oak Engineered Wood Flooring, Engineered Red Oak 3D wall paneling, Ipe Decking on exterior walls.
This beautiful home, located in Boerne, Tx, utilizes our Macchiato Plank for the flooring, Vaal 3D Wallboard on the chimneys, and Ipe Decking for the exterior walls. The modern luxurious feel of our products are a match made in heaven for this upscale residence.
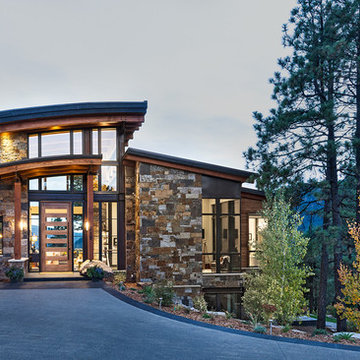
Marona Photography
Пример оригинального дизайна: огромный, двухэтажный, разноцветный дом в современном стиле с облицовкой из камня
Пример оригинального дизайна: огромный, двухэтажный, разноцветный дом в современном стиле с облицовкой из камня
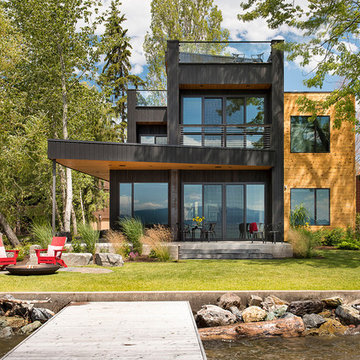
На фото: черный, огромный, трехэтажный, деревянный дом в современном стиле с плоской крышей с
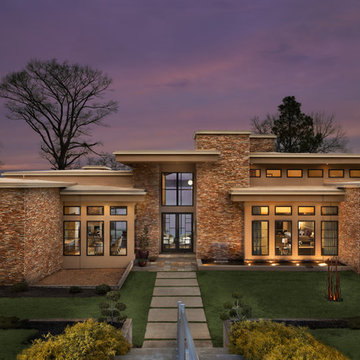
Tommy Daspit
Пример оригинального дизайна: огромный, бежевый, двухэтажный дом в современном стиле с облицовкой из камня
Пример оригинального дизайна: огромный, бежевый, двухэтажный дом в современном стиле с облицовкой из камня
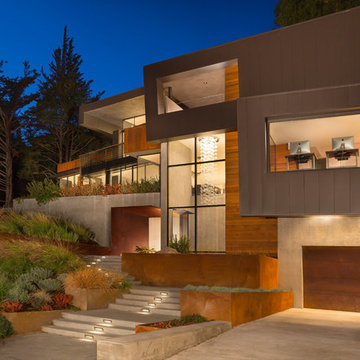
Photo by Michael O'Callahan
Стильный дизайн: огромный, трехэтажный дом в современном стиле с комбинированной облицовкой - последний тренд
Стильный дизайн: огромный, трехэтажный дом в современном стиле с комбинированной облицовкой - последний тренд
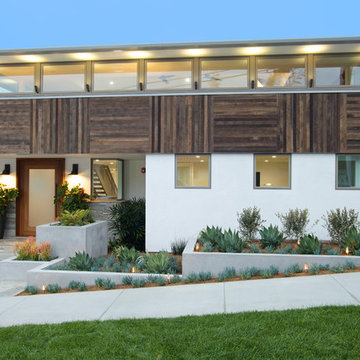
Steve Lazar's newest project, a six-bedroom residence built on a hillside peak of 30th Street in Hermosa Beach for design+build by South Swell, is a study in the functional exploitation of lot size and surrounding beauty. That, and an evolution of the designer’s singular style.
Modernist in its veins, the new home has the earmarks of a Lazar design inside and out. There’s a hint of lifeguard tower in its exterior, though more muted than visible in his past projects, mainly due to a ring of rusticated wood cladding swathed around its mid-section. Other signifiers are there, too, from a row of high-perched observation windows to a slightly raised metal hip roof of soft blue. Jutting out slightly over the home, its underside dressed in tidy shiplap, the roof contrasts smartly against the clean white stucco and earthy wood of the lower levels. In all, it’s still clean-cut Lazar, but more organic than sleek.
“I use a lot of the same ideas,” says Lazar, standing outside the structure while craftsmen and workers buzz around, putting finishing touches on the place. “ “I have a signature vocabulary, but I adapt it with each custom home to meet a client’s needs and maximize the particulars of that space.”
Thoughtfully designed by Steve Lazar design+build by South Swell. designbuildbysouthswell.com Photography by Joel Silva.
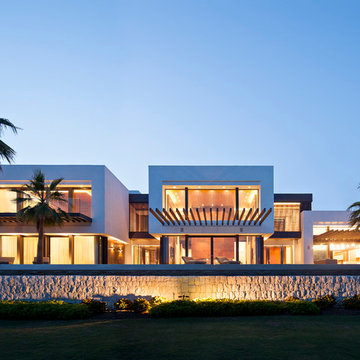
Javier Cajellas
Идея дизайна: огромный, двухэтажный, белый дом в современном стиле с комбинированной облицовкой и плоской крышей
Идея дизайна: огромный, двухэтажный, белый дом в современном стиле с комбинированной облицовкой и плоской крышей
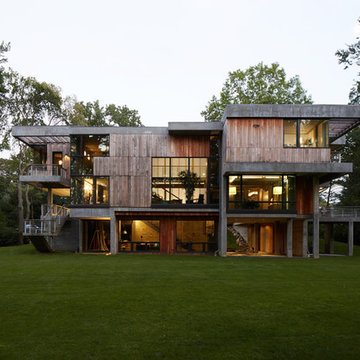
view from rear lawn
На фото: огромный, трехэтажный, деревянный дом в современном стиле с плоской крышей с
На фото: огромный, трехэтажный, деревянный дом в современном стиле с плоской крышей с
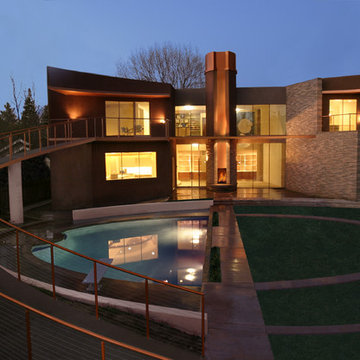
ORR Design Office
Источник вдохновения для домашнего уюта: двухэтажный, коричневый, огромный дом в современном стиле с комбинированной облицовкой и плоской крышей
Источник вдохновения для домашнего уюта: двухэтажный, коричневый, огромный дом в современном стиле с комбинированной облицовкой и плоской крышей
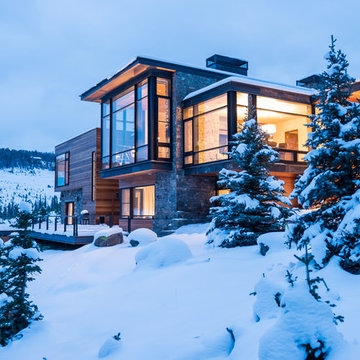
Стильный дизайн: огромный, двухэтажный, деревянный, коричневый дом в современном стиле с плоской крышей - последний тренд
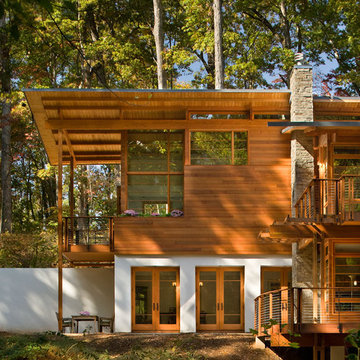
Photo Credit: Rion Rizzo/Creative Sources Photography
Стильный дизайн: огромный, трехэтажный, коричневый дом в современном стиле с комбинированной облицовкой - последний тренд
Стильный дизайн: огромный, трехэтажный, коричневый дом в современном стиле с комбинированной облицовкой - последний тренд
Красивые огромные дома в современном стиле – 5 270 фото фасадов
1