Красивые огромные дома в современном стиле – 5 270 фото фасадов
Сортировать:
Бюджет
Сортировать:Популярное за сегодня
121 - 140 из 5 270 фото
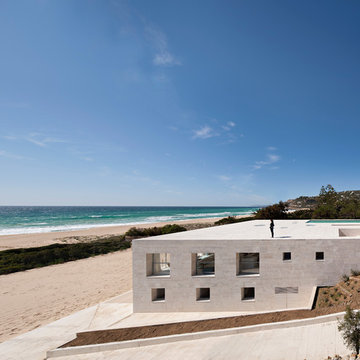
Пример оригинального дизайна: огромный, бежевый дом в современном стиле с разными уровнями, облицовкой из камня и плоской крышей
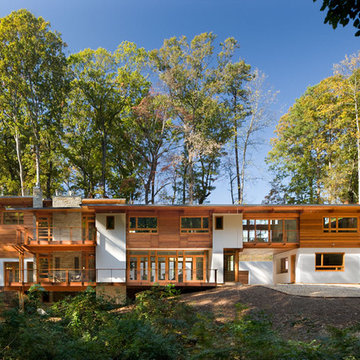
Rion Rizzo/Creative Sources Photography
Пример оригинального дизайна: огромный, трехэтажный, коричневый дом в современном стиле с комбинированной облицовкой
Пример оригинального дизайна: огромный, трехэтажный, коричневый дом в современном стиле с комбинированной облицовкой
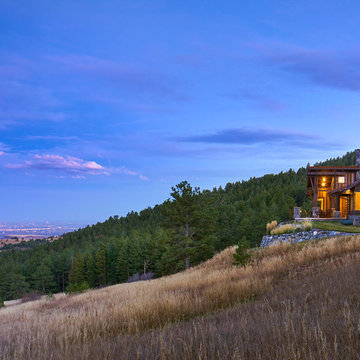
Can a home be both rustic and contemporary at once? This Mountain Mid Century home answers “absolutely” with its cheerfully canted roofs and asymmetrical timber joinery detailing. Perched on a hill with breathtaking views of the eastern plains and evening city lights, this home playfully reinterprets elements of historic Colorado mine structures. Inside, the comfortably proportioned Great Room finds its warm rustic character in the traditionally detailed stone fireplace, while outside covered decks frame views in every direction.
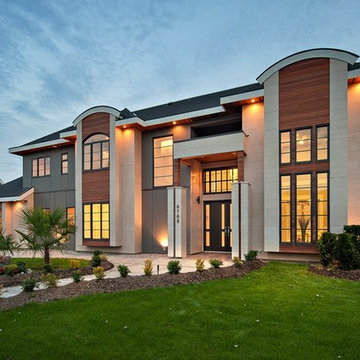
Contemporary Style Single Family Home in Beautiful British Columbia
Made in the finest style, this West Coast home has an open floor plan and lots of high ceilings and windows!
Timeless Limestone exterior cladding paired with stained cedar siding and Hardie sheets give this home the perfect contemporary look
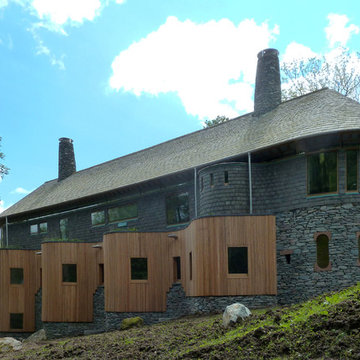
Rigg Beck, New Private House, Cumbria - Award winner in the New Build Traditional Style Stone Masonry category at the Natural Stone Awards 2012.
Stone Supplier: Burlington Slate Ltd (www.burlingtonstone.co.uk)
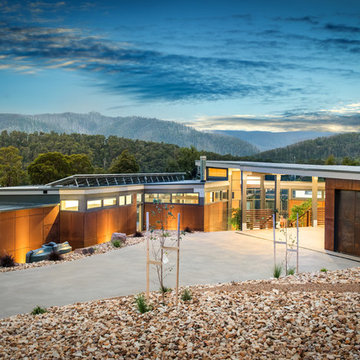
The distinctive design is reflective of the corner block position and the need for the prevailing views. A steel portal frame allowed the build to progress quickly once the excavations and slab was prepared. An important component was the large commercial windows and connection details were vital along with the fixings of the striking Corten cladding. Given the feature Porte Cochere, Entry Bridge, main deck and horizon pool, the external design was to feature exceptional timber work, stone and other natural materials to blend into the landscape. Internally, the first amongst many eye grabbing features is the polished concrete floor. This then moves through to magnificent open kitchen with its sleek design utilising space and allowing for functionality. Floor to ceiling double glazed windows along with clerestory highlight glazing accentuates the openness via outstanding natural light. Appointments to ensuite, bathrooms and powder rooms mean that expansive bedrooms are serviced to the highest quality. The integration of all these features means that from all areas of the home, the exceptional outdoor locales are experienced on every level
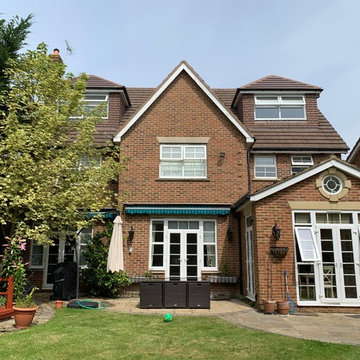
The loft extension seamlessly fits in with the architectural style.
Свежая идея для дизайна: огромный, трехэтажный, коричневый частный загородный дом в современном стиле с облицовкой из бетона, двускатной крышей и черепичной крышей - отличное фото интерьера
Свежая идея для дизайна: огромный, трехэтажный, коричневый частный загородный дом в современном стиле с облицовкой из бетона, двускатной крышей и черепичной крышей - отличное фото интерьера
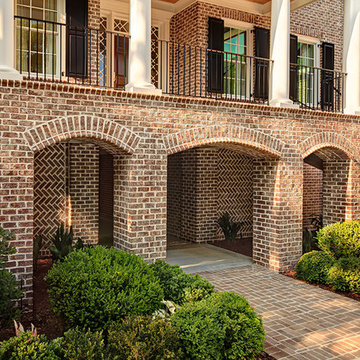
Contemporary North Carolina Brick home featuring "Walnut Creek Tudor" brick exterior with brick arches and columns using Holcim White mortar.
Свежая идея для дизайна: огромный, трехэтажный, кирпичный дом в современном стиле - отличное фото интерьера
Свежая идея для дизайна: огромный, трехэтажный, кирпичный дом в современном стиле - отличное фото интерьера
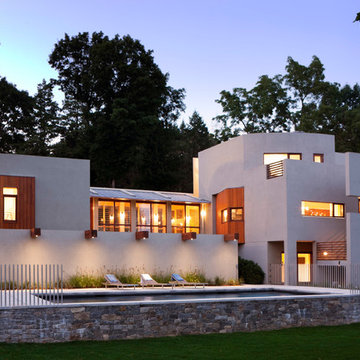
Pool Area, Pool Fencing, Stone Wall, Outdoor Lighting
Идея дизайна: огромный, трехэтажный, белый частный загородный дом в современном стиле с облицовкой из самана и плоской крышей
Идея дизайна: огромный, трехэтажный, белый частный загородный дом в современном стиле с облицовкой из самана и плоской крышей
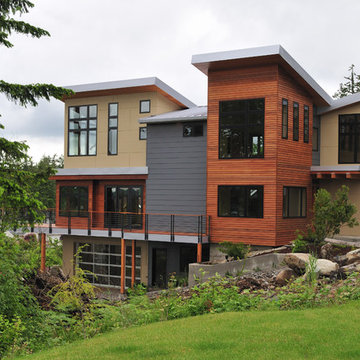
Beautiful NW Washington Custom Contemporary home with mixed materials siding and a stunning view of Lake Whatcom!
Идея дизайна: огромный, двухэтажный дом в современном стиле с комбинированной облицовкой и односкатной крышей
Идея дизайна: огромный, двухэтажный дом в современном стиле с комбинированной облицовкой и односкатной крышей
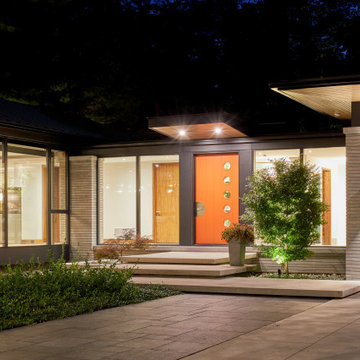
Идея дизайна: огромный, одноэтажный, разноцветный частный загородный дом в современном стиле с комбинированной облицовкой, двускатной крышей и металлической крышей
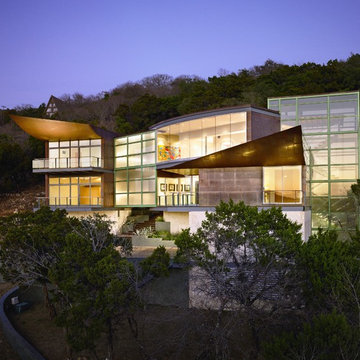
The home is nestled into the hillside like a bird waiting to take flight with it's broad copper wings. Materials include glass, steel, copper and Texas shell stone. This home has been featured in numerous magazines and books and has won several awards.
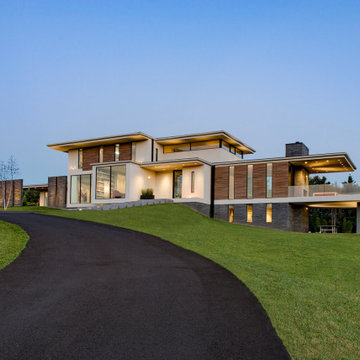
Walker Road Great Falls, Virginia modern home exterior design. Photo by William MacCollum.
Пример оригинального дизайна: огромный, трехэтажный, разноцветный частный загородный дом в современном стиле с комбинированной облицовкой и плоской крышей
Пример оригинального дизайна: огромный, трехэтажный, разноцветный частный загородный дом в современном стиле с комбинированной облицовкой и плоской крышей
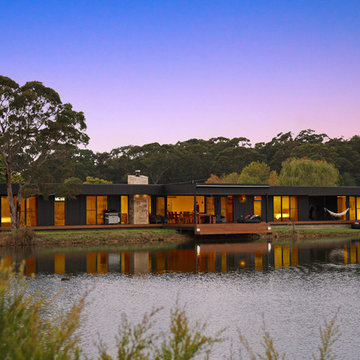
Идея дизайна: огромный, одноэтажный, деревянный, черный частный загородный дом в современном стиле с плоской крышей
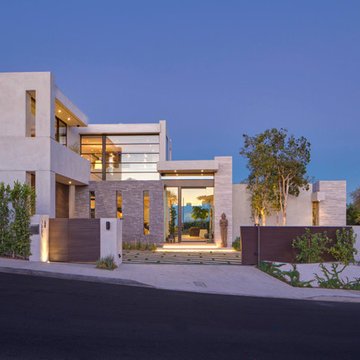
Nick Springett Photography
На фото: огромный, двухэтажный, бежевый частный загородный дом в современном стиле с облицовкой из камня и плоской крышей
На фото: огромный, двухэтажный, бежевый частный загородный дом в современном стиле с облицовкой из камня и плоской крышей
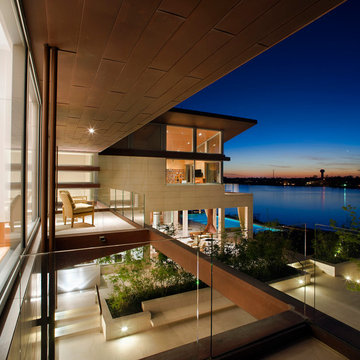
Paul Finkel | Piston Design
Свежая идея для дизайна: огромный, двухэтажный дом в современном стиле с комбинированной облицовкой - отличное фото интерьера
Свежая идея для дизайна: огромный, двухэтажный дом в современном стиле с комбинированной облицовкой - отличное фото интерьера
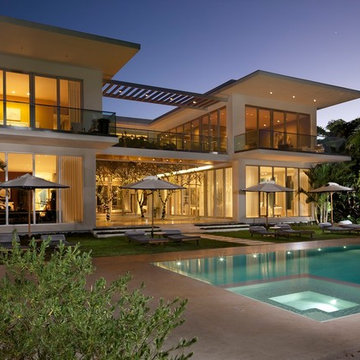
Источник вдохновения для домашнего уюта: огромный, двухэтажный, белый частный загородный дом в современном стиле с облицовкой из винила и плоской крышей
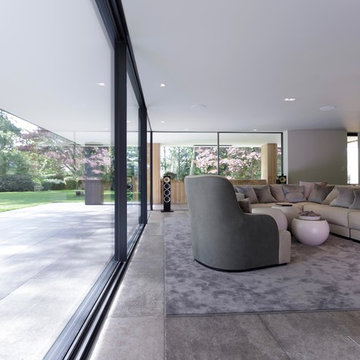
A stunning newly created contemporary family home. Set in a most beautiful location surrounded by open countryside and gardens. Designed & built by International Award Winning Llama Architects and The Llama Group with stunning Janey Butler Interiors Interior Design & Style. With Zinc & Oak cladding details and corner to corner Sky-Frame opening system, creating stylish indoor-outdoor living. With Bulthaup Kitchen design & Crestron & Lutron Home Automation system throughout.
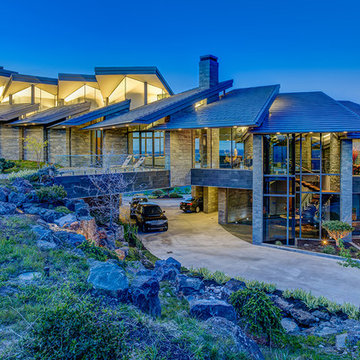
Идея дизайна: огромный, двухэтажный, серый дом в современном стиле с облицовкой из камня и односкатной крышей
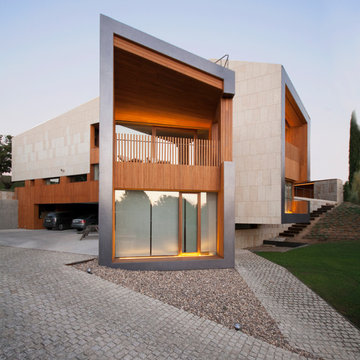
На фото: огромный, трехэтажный, серый дом в современном стиле с комбинированной облицовкой и односкатной крышей
Красивые огромные дома в современном стиле – 5 270 фото фасадов
7