Красивые огромные дома в современном стиле – 5 271 фото фасадов
Сортировать:
Бюджет
Сортировать:Популярное за сегодня
161 - 180 из 5 271 фото
1 из 3
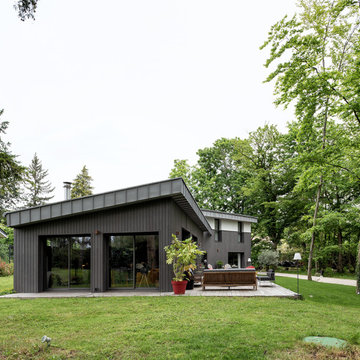
Maison avec terrasse
Стильный дизайн: огромный, двухэтажный, деревянный, серый частный загородный дом в современном стиле с односкатной крышей, металлической крышей, серой крышей и отделкой планкеном - последний тренд
Стильный дизайн: огромный, двухэтажный, деревянный, серый частный загородный дом в современном стиле с односкатной крышей, металлической крышей, серой крышей и отделкой планкеном - последний тренд
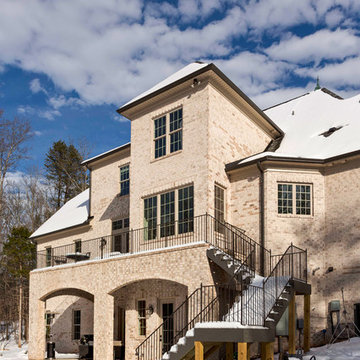
Stunning contemporary home in North Carolina featuring “Nottingham Tudor 6035” brick walls with Federal White & Washed Sand mortar with front porch archways and arched window treatments.
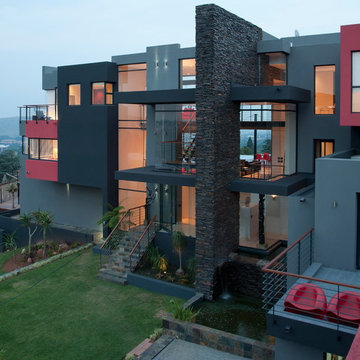
Photography by Barry Goldman and David Ross
Идея дизайна: трехэтажный, огромный дом в современном стиле с облицовкой из цементной штукатурки
Идея дизайна: трехэтажный, огромный дом в современном стиле с облицовкой из цементной штукатурки
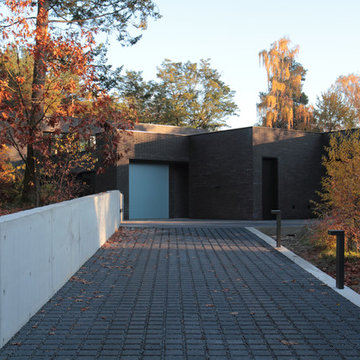
На фото: огромный, двухэтажный, коричневый частный загородный дом в современном стиле с облицовкой из камня, плоской крышей и крышей из смешанных материалов с
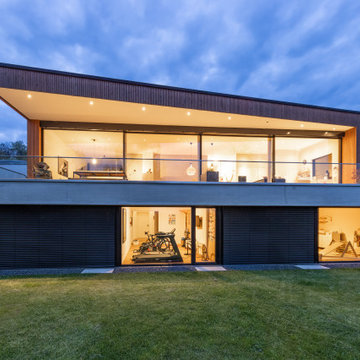
Идея дизайна: огромный, двухэтажный частный загородный дом в современном стиле с облицовкой из бетона, плоской крышей и отделкой планкеном
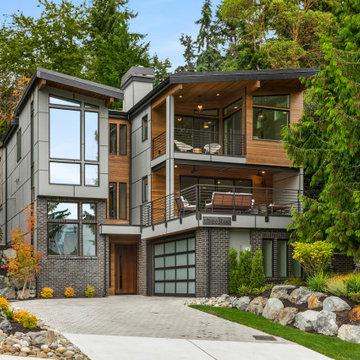
This urban sanctuary blends modern design w/ historic charm. A Northwestern home offering indoor/outdoor living at its finest.
На фото: огромный частный загородный дом в современном стиле с разными уровнями и комбинированной облицовкой
На фото: огромный частный загородный дом в современном стиле с разными уровнями и комбинированной облицовкой
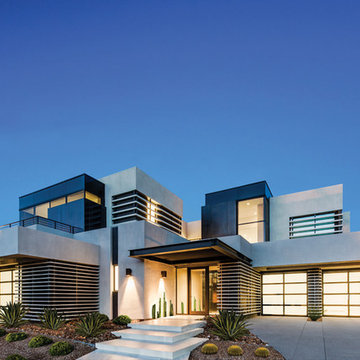
The front elevation of this house features steel, dark reflective glass and clean lines of stucco. A modern staircase leads you to the front door through simple desert landscaping.
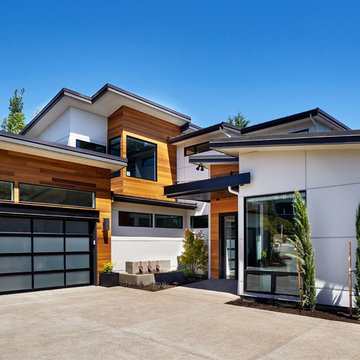
Blackstone Edge Photography
Источник вдохновения для домашнего уюта: огромный, двухэтажный, бежевый дом в современном стиле с комбинированной облицовкой и плоской крышей
Источник вдохновения для домашнего уюта: огромный, двухэтажный, бежевый дом в современном стиле с комбинированной облицовкой и плоской крышей
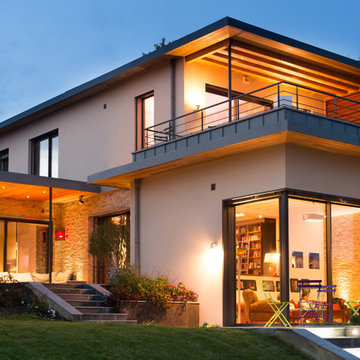
Denis Svartz
Свежая идея для дизайна: огромный, деревянный, белый частный загородный дом в современном стиле с разными уровнями и плоской крышей - отличное фото интерьера
Свежая идея для дизайна: огромный, деревянный, белый частный загородный дом в современном стиле с разными уровнями и плоской крышей - отличное фото интерьера
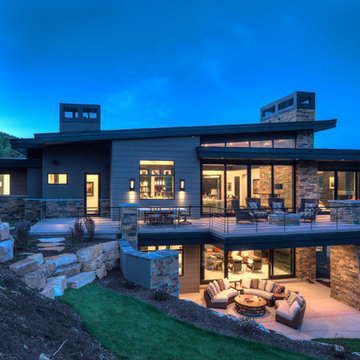
Springgate Architectural Photography
Свежая идея для дизайна: огромный, двухэтажный дом в современном стиле с комбинированной облицовкой - отличное фото интерьера
Свежая идея для дизайна: огромный, двухэтажный дом в современном стиле с комбинированной облицовкой - отличное фото интерьера
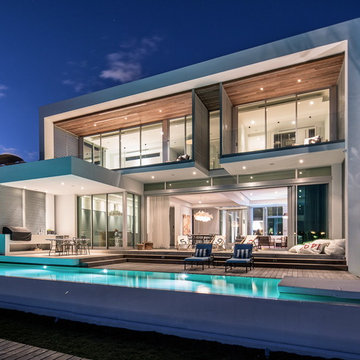
Photography © Calder Wilson
Источник вдохновения для домашнего уюта: двухэтажный, белый, огромный частный загородный дом в современном стиле с облицовкой из цементной штукатурки, плоской крышей и крышей из смешанных материалов
Источник вдохновения для домашнего уюта: двухэтажный, белый, огромный частный загородный дом в современном стиле с облицовкой из цементной штукатурки, плоской крышей и крышей из смешанных материалов
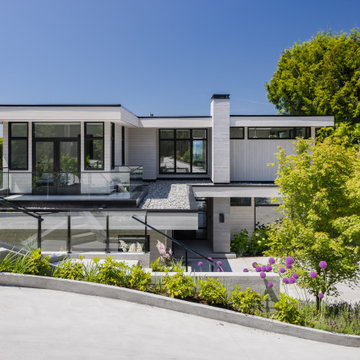
Источник вдохновения для домашнего уюта: огромный, трехэтажный, деревянный, серый частный загородный дом в современном стиле с крышей из смешанных материалов
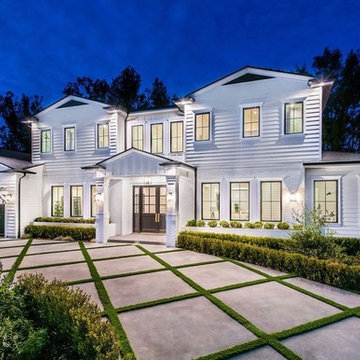
Пример оригинального дизайна: огромный, двухэтажный, белый частный загородный дом в современном стиле с комбинированной облицовкой, вальмовой крышей и крышей из гибкой черепицы
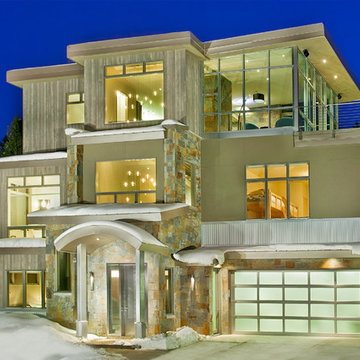
The home’s detailing is sophisticated and unique. Neutral colors echo the natural surroundings, giving the home a warm feeling despite its clean, modern lines and the frigid climate. The exterior features a combination of rock, wood, stucco, steel and glass that allows the custom architecture to stand out while still appearing at home in the mountains.
Our clients desired a minimally furnished home, both functional and elegant, for their weekend retreat. New Mood Design selected finishes and furnishings with this in mind. The overall contemporary lighting design was conceived to add elements of surprise - playfulness and drama - throughout the home.
Photograph © Darren Edwards, San Diego
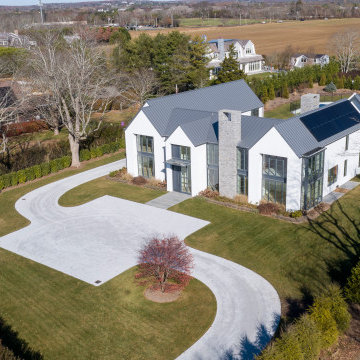
This modern farmhouse boasts clean modern Lines with country and modern finishes arranged in a way which truly creates a one-of-kind masterpiece.
Источник вдохновения для домашнего уюта: огромный, двухэтажный, деревянный, белый частный загородный дом в современном стиле с двускатной крышей и металлической крышей
Источник вдохновения для домашнего уюта: огромный, двухэтажный, деревянный, белый частный загородный дом в современном стиле с двускатной крышей и металлической крышей
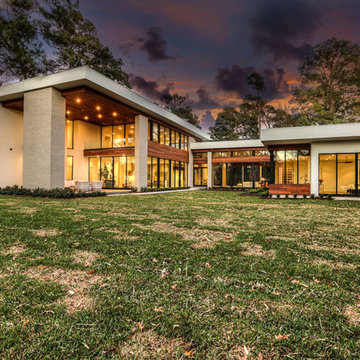
Пример оригинального дизайна: огромный, двухэтажный, белый дом в современном стиле с комбинированной облицовкой и плоской крышей
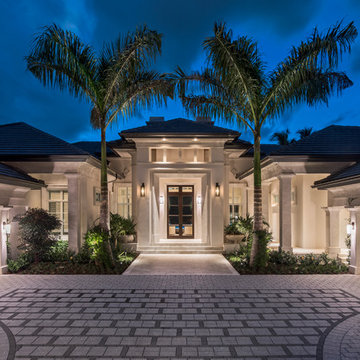
Amber Frederiksen
На фото: огромный, одноэтажный дом в современном стиле с
На фото: огромный, одноэтажный дом в современном стиле с
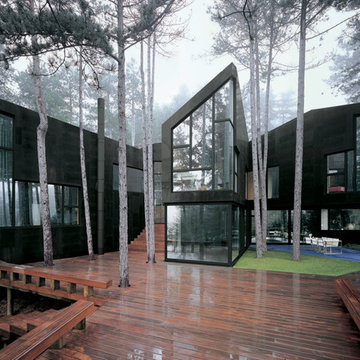
Fotógrafos: Hisao Suzuki y Pedro de Agustín
Источник вдохновения для домашнего уюта: черный, огромный, трехэтажный дом в современном стиле с облицовкой из камня
Источник вдохновения для домашнего уюта: черный, огромный, трехэтажный дом в современном стиле с облицовкой из камня
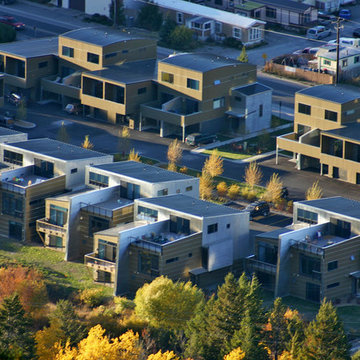
This mixed-income housing development on six acres in town is adjacent to national forest. Conservation concerns restricted building south of the creek and budgets led to efficient layouts.
All of the units have decks and primary spaces facing south for sun and mountain views; an orientation reflected in the building forms. The seven detached market-rate duplexes along the creek subsidized the deed restricted two- and three-story attached duplexes along the street and west boundary which can be entered through covered access from street and courtyard. This arrangement of the units forms a courtyard and thus unifies them into a single community.
The use of corrugated, galvanized metal and fiber cement board – requiring limited maintenance – references ranch and agricultural buildings. These vernacular references, combined with the arrangement of units, integrate the housing development into the fabric of the region.
A.I.A. Wyoming Chapter Design Award of Citation 2008
Project Year: 2009
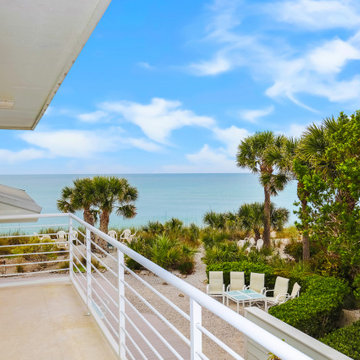
Outdoor shower
Пример оригинального дизайна: огромный, двухэтажный, белый дом в современном стиле с облицовкой из ЦСП
Пример оригинального дизайна: огромный, двухэтажный, белый дом в современном стиле с облицовкой из ЦСП
Красивые огромные дома в современном стиле – 5 271 фото фасадов
9