Красивые огромные дома в современном стиле – 5 276 фото фасадов
Сортировать:
Бюджет
Сортировать:Популярное за сегодня
41 - 60 из 5 276 фото
1 из 3
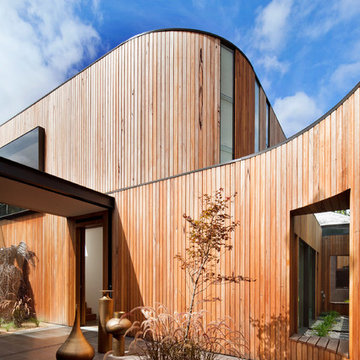
Shannon McGrath
Свежая идея для дизайна: огромный, двухэтажный, деревянный, коричневый дом в современном стиле с плоской крышей - отличное фото интерьера
Свежая идея для дизайна: огромный, двухэтажный, деревянный, коричневый дом в современном стиле с плоской крышей - отличное фото интерьера
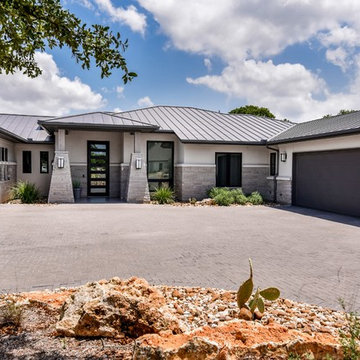
Front Elevation - Motor Court
Идея дизайна: огромный, одноэтажный, серый частный загородный дом в современном стиле с облицовкой из камня, вальмовой крышей и металлической крышей
Идея дизайна: огромный, одноэтажный, серый частный загородный дом в современном стиле с облицовкой из камня, вальмовой крышей и металлической крышей
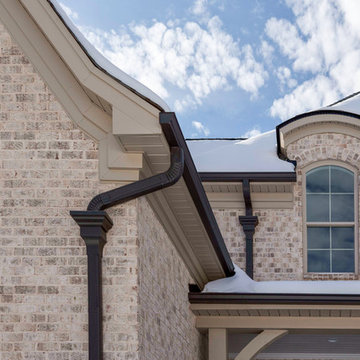
Stunning contemporary home in North Carolina featuring “Nottingham Tudor 6035” brick walls with Federal White & Washed Sand mortar with front porch archways and arched window treatments.
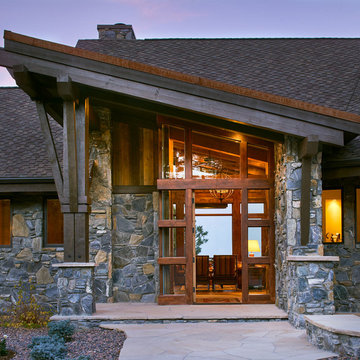
Can a home be both rustic and contemporary at once? This Mountain Mid Century home answers “absolutely” with its cheerfully canted roofs and asymmetrical timber joinery detailing. Perched on a hill with breathtaking views of the eastern plains and evening city lights, this home playfully reinterprets elements of historic Colorado mine structures. Inside, the comfortably proportioned Great Room finds its warm rustic character in the traditionally detailed stone fireplace, while outside covered decks frame views in every direction.
Photos by: David Patterson Photography
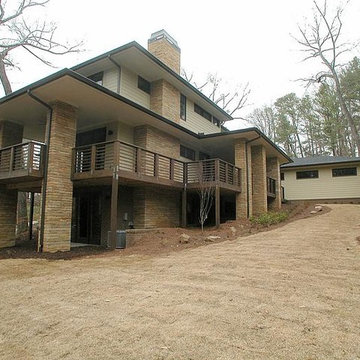
A new Modern Prairie style home in North Atlanta (Buckhead) features five bedrooms and four-and-a-half baths. The exterior is Hardiplank siding with brick foundation and stone accents. The exterior paint color is Favorite Tan (SW6157). The exterior trim, window sash and fascia board color is Seal Skin (SW7675). Designed by Eric Rawlings, Built by Epic Development, Photo by OBEO
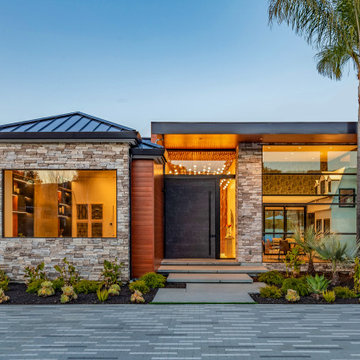
Источник вдохновения для домашнего уюта: огромный, двухэтажный дом в современном стиле
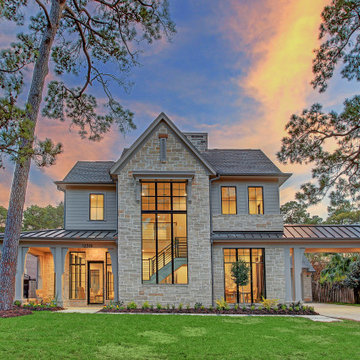
Пример оригинального дизайна: огромный, двухэтажный, бежевый частный загородный дом в современном стиле с облицовкой из камня, крышей из смешанных материалов и коричневой крышей
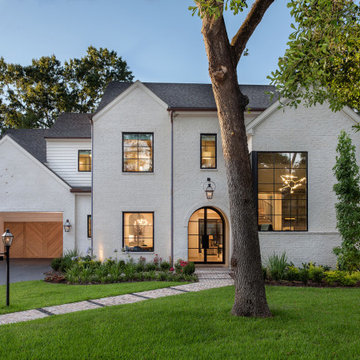
Источник вдохновения для домашнего уюта: огромный, двухэтажный, белый частный загородный дом в современном стиле с комбинированной облицовкой, двускатной крышей и крышей из гибкой черепицы
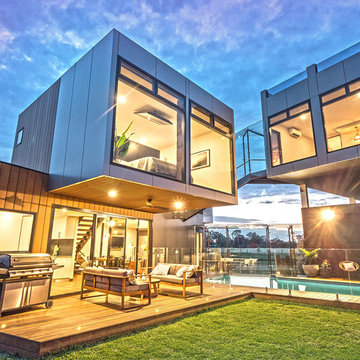
На фото: огромный, двухэтажный, серый дом из контейнеров, из контейнеров в современном стиле с плоской крышей и металлической крышей с
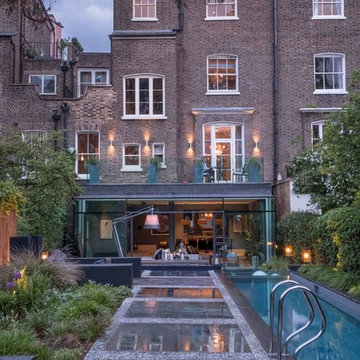
Steve Davies Photography
Пример оригинального дизайна: огромный, трехэтажный, кирпичный, коричневый таунхаус в современном стиле с двускатной крышей
Пример оригинального дизайна: огромный, трехэтажный, кирпичный, коричневый таунхаус в современном стиле с двускатной крышей
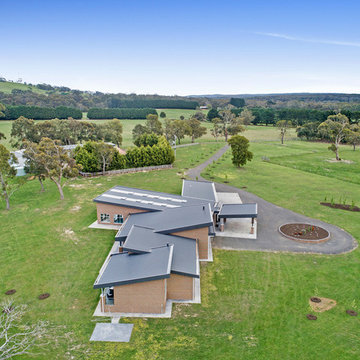
Eve Strano
Свежая идея для дизайна: огромный, одноэтажный, кирпичный, коричневый частный загородный дом в современном стиле с металлической крышей - отличное фото интерьера
Свежая идея для дизайна: огромный, одноэтажный, кирпичный, коричневый частный загородный дом в современном стиле с металлической крышей - отличное фото интерьера
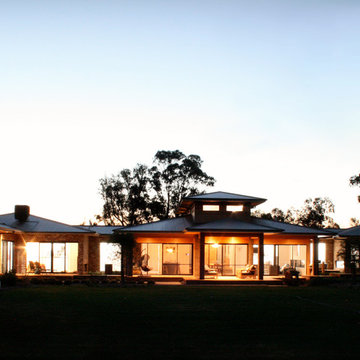
Стильный дизайн: огромный, одноэтажный, кирпичный, красный дом в современном стиле - последний тренд
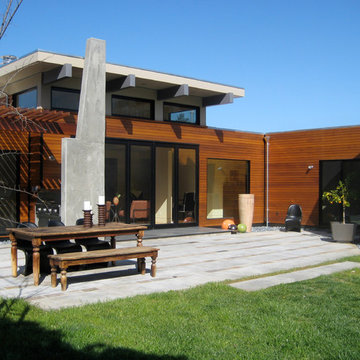
Jonathan Pearlman Elevation Architects
Свежая идея для дизайна: огромный, одноэтажный, серый частный загородный дом в современном стиле с облицовкой из цементной штукатурки и плоской крышей - отличное фото интерьера
Свежая идея для дизайна: огромный, одноэтажный, серый частный загородный дом в современном стиле с облицовкой из цементной штукатурки и плоской крышей - отличное фото интерьера
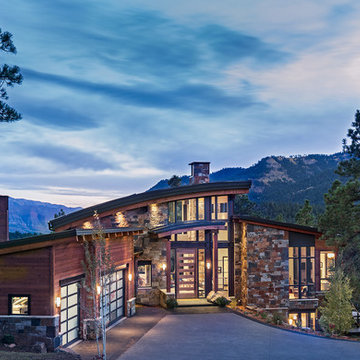
Marona Photography
На фото: огромный, двухэтажный, разноцветный дом в современном стиле с облицовкой из камня с
На фото: огромный, двухэтажный, разноцветный дом в современном стиле с облицовкой из камня с
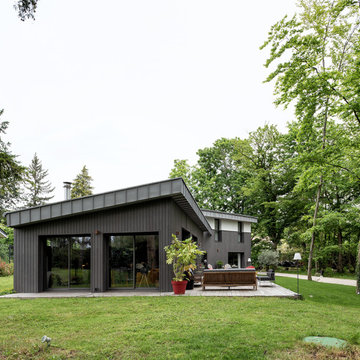
Maison avec terrasse
Стильный дизайн: огромный, двухэтажный, деревянный, серый частный загородный дом в современном стиле с односкатной крышей, металлической крышей, серой крышей и отделкой планкеном - последний тренд
Стильный дизайн: огромный, двухэтажный, деревянный, серый частный загородный дом в современном стиле с односкатной крышей, металлической крышей, серой крышей и отделкой планкеном - последний тренд
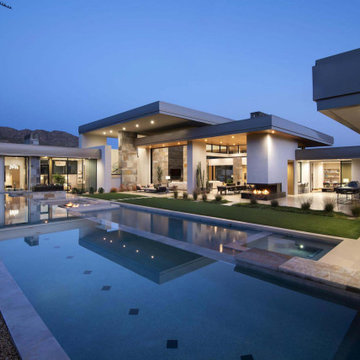
With adjacent neighbors within a fairly dense section of Paradise Valley, Arizona, C.P. Drewett sought to provide a tranquil retreat for a new-to-the-Valley surgeon and his family who were seeking the modernism they loved though had never lived in. With a goal of consuming all possible site lines and views while maintaining autonomy, a portion of the house — including the entry, office, and master bedroom wing — is subterranean. This subterranean nature of the home provides interior grandeur for guests but offers a welcoming and humble approach, fully satisfying the clients requests.
While the lot has an east-west orientation, the home was designed to capture mainly north and south light which is more desirable and soothing. The architecture’s interior loftiness is created with overlapping, undulating planes of plaster, glass, and steel. The woven nature of horizontal planes throughout the living spaces provides an uplifting sense, inviting a symphony of light to enter the space. The more voluminous public spaces are comprised of stone-clad massing elements which convert into a desert pavilion embracing the outdoor spaces. Every room opens to exterior spaces providing a dramatic embrace of home to natural environment.
Grand Award winner for Best Interior Design of a Custom Home
The material palette began with a rich, tonal, large-format Quartzite stone cladding. The stone’s tones gaveforth the rest of the material palette including a champagne-colored metal fascia, a tonal stucco system, and ceilings clad with hemlock, a tight-grained but softer wood that was tonally perfect with the rest of the materials. The interior case goods and wood-wrapped openings further contribute to the tonal harmony of architecture and materials.
Grand Award Winner for Best Indoor Outdoor Lifestyle for a Home This award-winning project was recognized at the 2020 Gold Nugget Awards with two Grand Awards, one for Best Indoor/Outdoor Lifestyle for a Home, and another for Best Interior Design of a One of a Kind or Custom Home.
At the 2020 Design Excellence Awards and Gala presented by ASID AZ North, Ownby Design received five awards for Tonal Harmony. The project was recognized for 1st place – Bathroom; 3rd place – Furniture; 1st place – Kitchen; 1st place – Outdoor Living; and 2nd place – Residence over 6,000 square ft. Congratulations to Claire Ownby, Kalysha Manzo, and the entire Ownby Design team.
Tonal Harmony was also featured on the cover of the July/August 2020 issue of Luxe Interiors + Design and received a 14-page editorial feature entitled “A Place in the Sun” within the magazine.
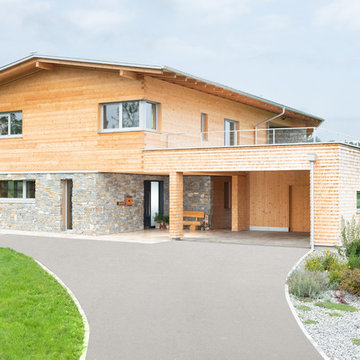
Пример оригинального дизайна: огромный, двухэтажный, деревянный, коричневый частный загородный дом в современном стиле с двускатной крышей
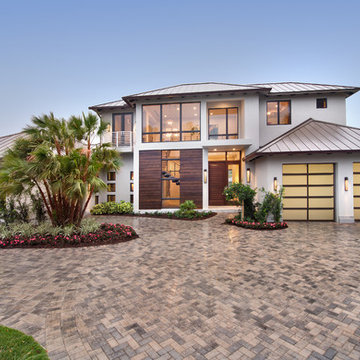
Giovanni Photography
На фото: огромный, двухэтажный, белый дом в современном стиле с
На фото: огромный, двухэтажный, белый дом в современном стиле с
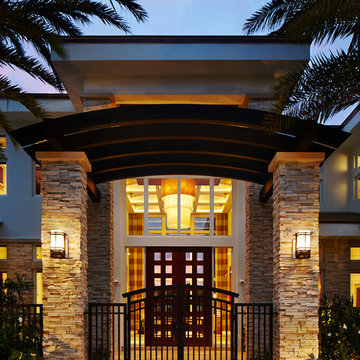
Detailed view of the pergola covered front entryway. The large open floor plan is visible through the floor to ceiling glass windows revealing the vaulted ceiling accents, wood detailing and custom designed chandelier.
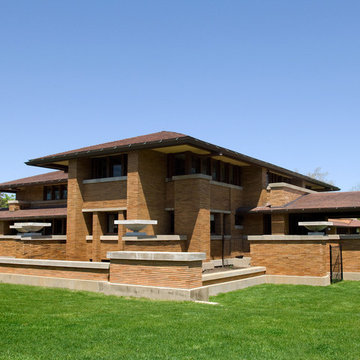
One of the most prestigious projects we have supplied is the Martin House in Buffalo NY. Designed by Frank Lloyd Wright in 1904 it was the largest residential complex of his career and one of the most expensive.
Although the house had fallen in to disrepair and a number of the buildings demolished, the Darwin Martin House Corporation have over seen its re-birth and return to its former glory.
Northern became involved in 1994 and supplied tiles for the main house in 1996 and the Barton house a year later. Once the Pergola and Garage had been re-created we again supplied tiles, finishing out a 14 year involvement with the project. This is a true masterpiece of American design and heritage and you owe yourself a visit.
Красивые огромные дома в современном стиле – 5 276 фото фасадов
3