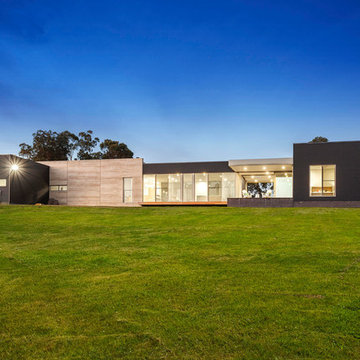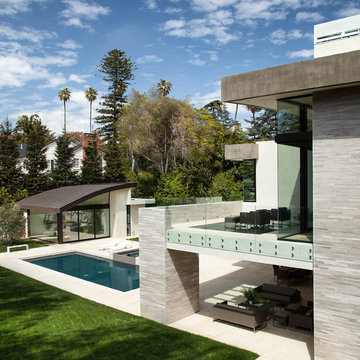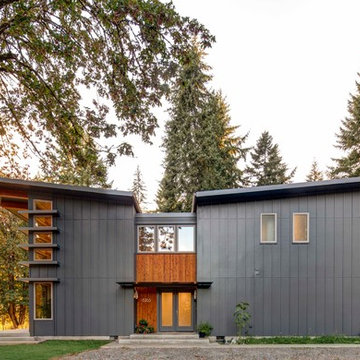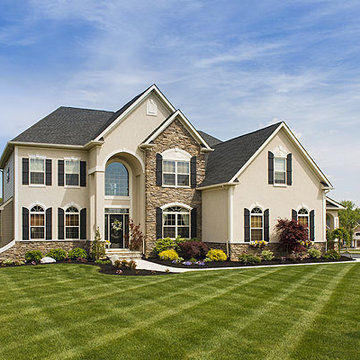Красивые дома в современном стиле – 259 895 фото фасадов
Сортировать:
Бюджет
Сортировать:Популярное за сегодня
221 - 240 из 259 895 фото
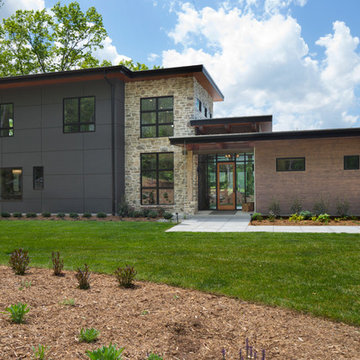
Tim Burleson
Пример оригинального дизайна: большой, двухэтажный, разноцветный частный загородный дом в современном стиле с комбинированной облицовкой
Пример оригинального дизайна: большой, двухэтажный, разноцветный частный загородный дом в современном стиле с комбинированной облицовкой
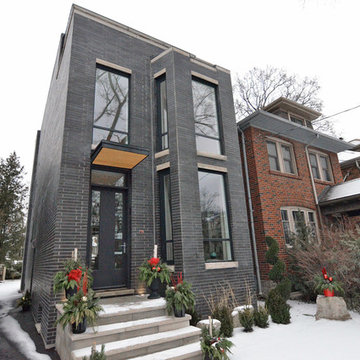
На фото: трехэтажный, кирпичный, серый дом среднего размера в современном стиле с плоской крышей с
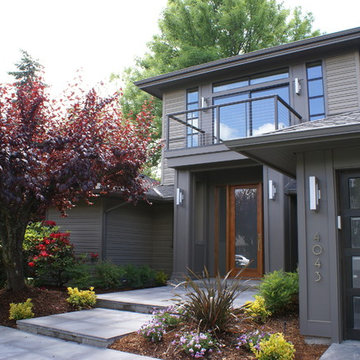
Стильный дизайн: большой, двухэтажный, серый дом в современном стиле с вальмовой крышей и облицовкой из ЦСП - последний тренд
Find the right local pro for your project

Keith Sutter Photography
Стильный дизайн: большой, двухэтажный, белый дом в современном стиле с облицовкой из цементной штукатурки и плоской крышей - последний тренд
Стильный дизайн: большой, двухэтажный, белый дом в современном стиле с облицовкой из цементной штукатурки и плоской крышей - последний тренд
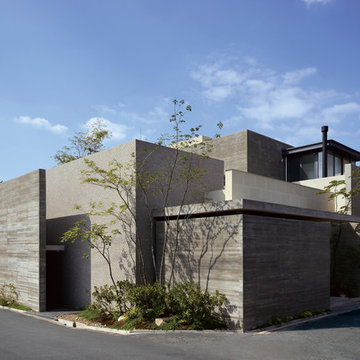
Идея дизайна: большой, серый дом в современном стиле с комбинированной облицовкой и плоской крышей
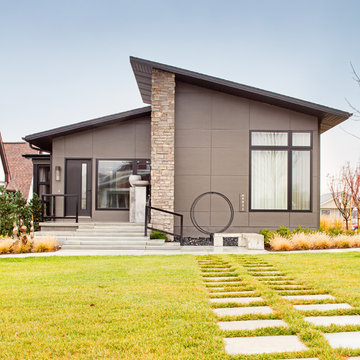
Пример оригинального дизайна: одноэтажный, серый дом среднего размера в современном стиле с облицовкой из бетона и односкатной крышей
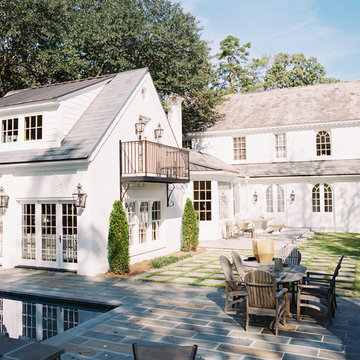
Landon Jacob Photography
www.landonjacob.com
Свежая идея для дизайна: двухэтажный, белый дом среднего размера в современном стиле с облицовкой из цементной штукатурки и двускатной крышей - отличное фото интерьера
Свежая идея для дизайна: двухэтажный, белый дом среднего размера в современном стиле с облицовкой из цементной штукатурки и двускатной крышей - отличное фото интерьера
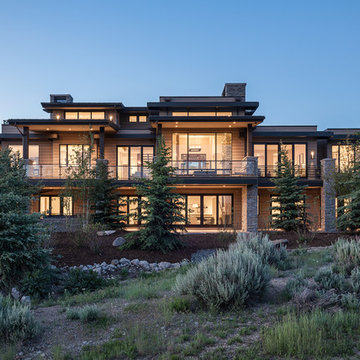
Свежая идея для дизайна: бежевый, двухэтажный частный загородный дом среднего размера в современном стиле с комбинированной облицовкой и плоской крышей - отличное фото интерьера
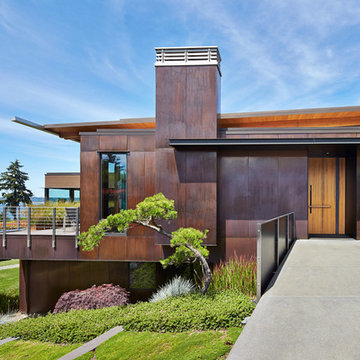
Photo credit: Benjamin Benschneider
На фото: двухэтажный, коричневый дом среднего размера в современном стиле с облицовкой из металла и односкатной крышей с
На фото: двухэтажный, коричневый дом среднего размера в современном стиле с облицовкой из металла и односкатной крышей с
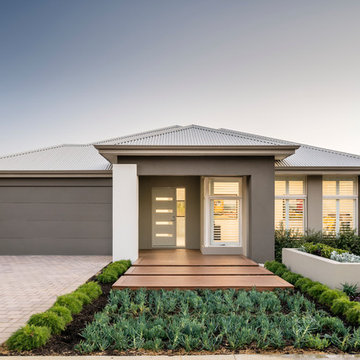
Momu build fantastic value, high standard specification family homes throughout the Perth Metro area.
Home designs from 7.5m to 17m and priced from $160,000. Visit the Momuwa.com.au website and try out the 'Canvas' online design tool to make changes to a home design and see costs in real-time.
See location and opening hours for our display homes here http://momuwa.com.au/Display-Homes

Front entrance to home. Main residential enterance is the walkway to the blue door. The ground floor is the owner's metal works studio.
Anice Hochlander, Hoachlander Davis Photography LLC
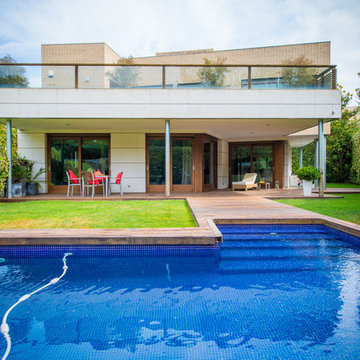
Sólo necesitamos una mañana de jardinero para poner al día el jardín. Una vez pulida y barnizada la tarima y con los retoques de pintura necesarios, el exterior de la casa ya muestra todo su potencial.
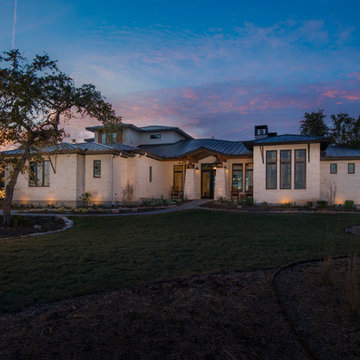
Design guiding principles include using a minimalist approach to give this home an organic and modern character. The floor plan compliments the needs of a growing family and the professional telecommuter. Sitting atop a ridge in Belvedere, this home provides miles of hill country views combined with a lot adorned with massive live oaks. The outdoor diving pool brings a splash of comfort on a hot summers day.

The 5,000 square foot private residence is located in the community of Horseshoe Bay, above the shores of Lake LBJ, and responds to the Texas Hill Country vernacular prescribed by the community: shallow metal roofs, regional materials, sensitive scale massing and water-wise landscaping. The house opens to the scenic north and north-west views and fractures and shifts in order to keep significant oak, mesquite, elm, cedar and persimmon trees, in the process creating lush private patios and limestone terraces.
The Owners desired an accessible residence built for flexibility as they age. This led to a single level home, and the challenge to nestle the step-less house into the sloping landscape.
Full height glazing opens the house to the very beautiful arid landscape, while porches and overhangs protect interior spaces from the harsh Texas sun. Expansive walls of industrial insulated glazing panels allow soft modulated light to penetrate the interior while providing visual privacy. An integral lap pool with adjacent low fenestration reflects dappled light deep into the house.
Chaste stained concrete floors and blackened steel focal elements contrast with islands of mesquite flooring, cherry casework and fir ceilings. Selective areas of exposed limestone walls, some incorporating salvaged timber lintels, and cor-ten steel components further the contrast within the uncomplicated framework.
The Owner’s object and art collection is incorporated into the residence’s sequence of connecting galleries creating a choreography of passage that alternates between the lucid expression of simple ranch house architecture and the rich accumulation of their heritage.
The general contractor for the project is local custom homebuilder Dauphine Homes. Structural Engineering is provided by Structures Inc. of Austin, Texas, and Landscape Architecture is provided by Prado Design LLC in conjunction with Jill Nokes, also of Austin.
Cecil Baker + Partners Photography

Builder: Denali Custom Homes - Architectural Designer: Alexander Design Group - Interior Designer: Studio M Interiors - Photo: Spacecrafting Photography
Красивые дома в современном стиле – 259 895 фото фасадов
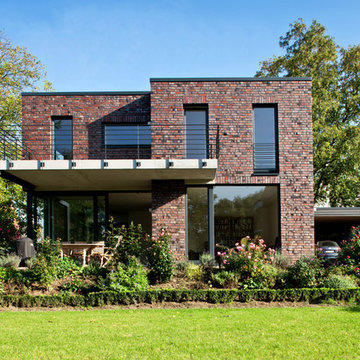
На фото: большой, кирпичный, коричневый, двухэтажный дом в современном стиле с плоской крышей
12
