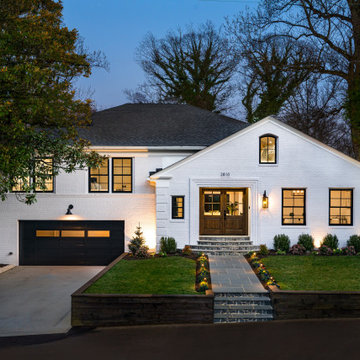Красивые дома в классическом стиле – 323 762 фото фасадов
Сортировать:
Бюджет
Сортировать:Популярное за сегодня
61 - 80 из 323 762 фото
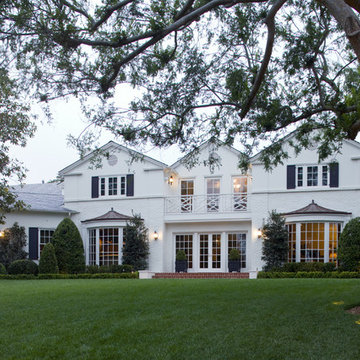
An extensive remodel of a 1930s Colonial Revival residence by Paul Williams in Holmby Hills that had been badly neglected over the years. We expanded the house and restored the original Moderne interiors with Art Deco furnishings. Influenced by 1930s Hollywood glamour, we brought back white-painted brickwork, Chippendale-style railings and decorative details from the streamlined era.
Interiors by Craig Wright
Landscape by Daniel Busbin
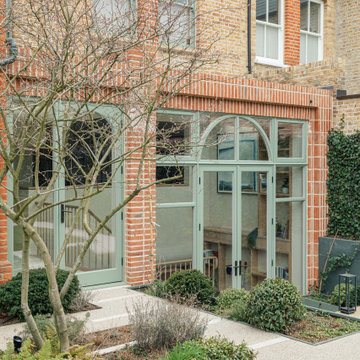
The client wanted to extend the living spaces and re-fit
out the first and second floor levels of the building. The
brief was to extend to the rear, but only minimally - to
avoid encroaching and losing too much garden space.
From the outside we wanted to use the existing
material palette of the house with the form of the
rich red brick that forms decorative features around
the original house. The original arched windows have
influenced the use of arched windows in a green to
face onto the garden. The strength of the extension is
in its simple materiality and references to the original
house.
Find the right local pro for your project

Rénovation de toutes les menuiseries extérieures ( fenêtres et portes) d'une maison tourangelle.
На фото: трехэтажный, бежевый дом среднего размера в классическом стиле с серой крышей с
На фото: трехэтажный, бежевый дом среднего размера в классическом стиле с серой крышей с

This roof that we replaced in Longmont turned out really sharp. It is a CertainTeed Northgate Class IV asphalt shingle roof in the color Heather Blend. the roof is what is called a hip roof meaning that it does not have a lot of ridge lines. Because of that we could not install ridge vent - our preferred method of attic ventilation. Due to that we added a lot of slant back vents to increase the attic ventilation.
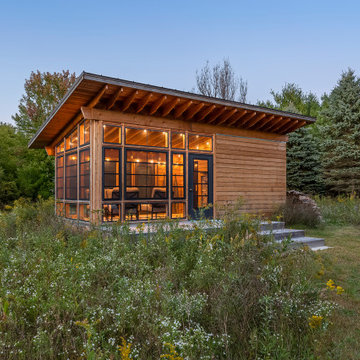
The Olson Family of Hudson, Wisconsin has a slice of paradise in their backyard with a woodburning outdoor sauna and a screened porch attached. “It feels like we are a million miles away from everything - pure bliss,” states Mrs. Olson.

Stone and shake shingles, in complementary earth tones, creates a warm welcoming look to the home.
Стильный дизайн: большой, одноэтажный, коричневый частный загородный дом в классическом стиле с комбинированной облицовкой, двускатной крышей, крышей из гибкой черепицы, черной крышей и отделкой дранкой - последний тренд
Стильный дизайн: большой, одноэтажный, коричневый частный загородный дом в классическом стиле с комбинированной облицовкой, двускатной крышей, крышей из гибкой черепицы, черной крышей и отделкой дранкой - последний тренд

This typical east coast 3BR 2 BA traditional home in a lovely suburban neighborhood enjoys modern convenience with solar. The SunPower solar system installed on this model home supplies all of the home's power needs and looks simply beautiful on this classic home. We've installed thousands of similar systems across the US and just love to see old homes modernizing into the clean, renewable (and cost saving) age.
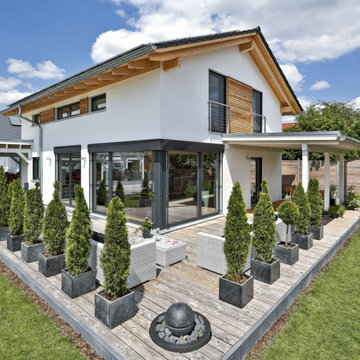
Ein typisches Regnauer Vitalhaus zum Wohlfühlen. Bei kompakter Größe bietet es Platz für die Familie mit zwei Kindern.
Über Treppe und Diele im OG sind die Etagen getrennt und verbunden zugleich.
Viel Glas in bodentiefen Fenstern lässt den Lebensraum innen und außen zu einem Ganzen verschmelzen.
Dabei zeigt es seine Seele aus Holz. In den Dachuntersichten der offenen Räume im OG, punktuell an der Fassade und bei stimmigen Anbauteilen wie Terrasse mit Pergola.
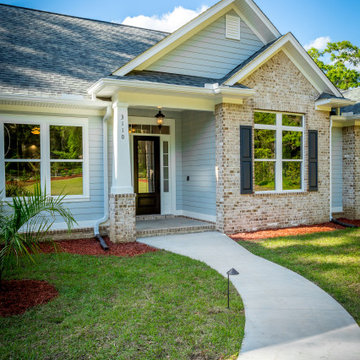
Custom home with fiber cement lap siding and a custom pool.
Идея дизайна: одноэтажный, разноцветный частный загородный дом среднего размера в классическом стиле с комбинированной облицовкой, двускатной крышей, крышей из гибкой черепицы и серой крышей
Идея дизайна: одноэтажный, разноцветный частный загородный дом среднего размера в классическом стиле с комбинированной облицовкой, двускатной крышей, крышей из гибкой черепицы и серой крышей

Bracket portico for side door of house. The roof features a shed style metal roof. Designed and built by Georgia Front Porch.
Стильный дизайн: маленький, кирпичный, оранжевый частный загородный дом в классическом стиле с односкатной крышей и металлической крышей для на участке и в саду - последний тренд
Стильный дизайн: маленький, кирпичный, оранжевый частный загородный дом в классическом стиле с односкатной крышей и металлической крышей для на участке и в саду - последний тренд
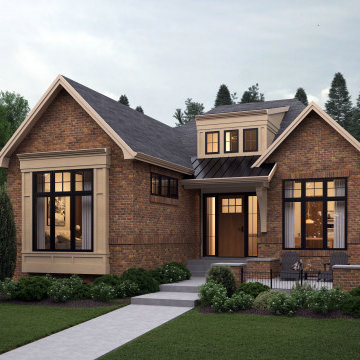
Источник вдохновения для домашнего уюта: одноэтажный, кирпичный, красный частный загородный дом среднего размера в классическом стиле с двускатной крышей и крышей из смешанных материалов

Empire real thin stone veneer from the Quarry Mill adds modern elegance to this stunning residential home. Empire natural stone veneer consists of mild shades of gray and a consistent sandstone texture. This stone comes in various sizes of mostly rectangular-shaped stones with squared edges. Empire is a great stone to create a brick wall layout while still creating a natural look and feel. As a result, it works well for large and small projects like accent walls, exterior siding, and features like mailboxes. The light colors will blend well with any décor and provide a neutral backing to any space.
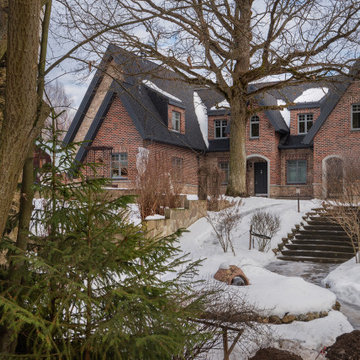
Загородный гостевой дом 420м2 с жилым мансардным этажом. Построен по каркасной технологии на плите УШП. В отделке фасада дома применялись плитка и натуральный камень. Кровля мягкая черепица. Окна из дерева

На фото: двухэтажный, кирпичный, белый частный загородный дом в классическом стиле с двускатной крышей, крышей из смешанных материалов и серой крышей
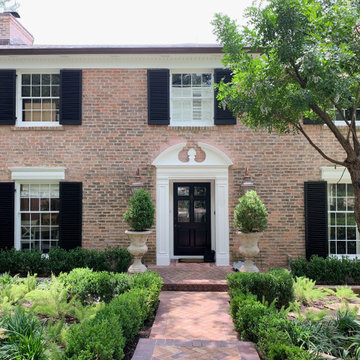
On this elegant traditional brick home, we painted the front door and shutters in Sherwin Williams "Tricorn Black", and all other trim in Benjamin Moore "Pure White". Love the arched door pediment!

Свежая идея для дизайна: двухэтажный, белый частный загородный дом в классическом стиле с двускатной крышей и крышей из гибкой черепицы - отличное фото интерьера

Свежая идея для дизайна: двухэтажный, зеленый частный загородный дом среднего размера в классическом стиле с облицовкой из ЦСП и крышей из гибкой черепицы - отличное фото интерьера
Красивые дома в классическом стиле – 323 762 фото фасадов

The Betty at Inglenook’s Pocket Neighborhoods is an open two-bedroom Cottage-style Home that facilitates everyday living on a single level. High ceilings in the kitchen, family room and dining nook make this a bright and enjoyable space for your morning coffee, cooking a gourmet dinner, or entertaining guests. Whether it’s the Betty Sue or a Betty Lou, the Betty plans are tailored to maximize the way we live.
4
