Красивые дома в классическом стиле с любой облицовкой – 90 982 фото фасадов
Сортировать:
Бюджет
Сортировать:Популярное за сегодня
1 - 20 из 90 982 фото
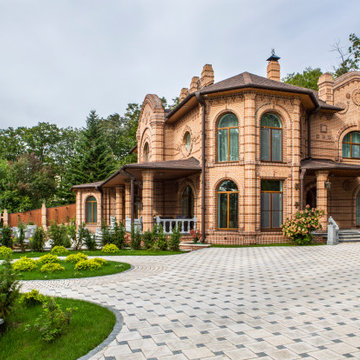
Стильный дизайн: двухэтажный, кирпичный, коричневый частный загородный дом в классическом стиле с коричневой крышей - последний тренд

На фото: двухэтажный, синий частный загородный дом среднего размера в классическом стиле с облицовкой из винила, двускатной крышей и черепичной крышей
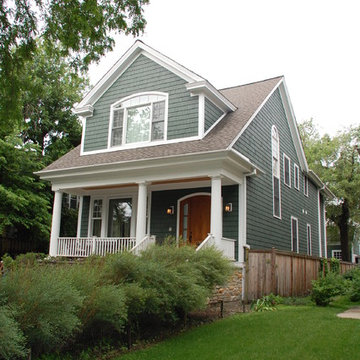
Источник вдохновения для домашнего уюта: двухэтажный, деревянный, зеленый дом среднего размера в классическом стиле с двускатной крышей
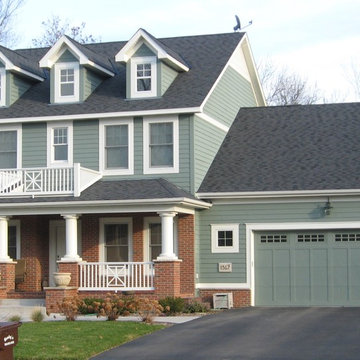
Cape Cod Colonial History:
The early Cap Cods were very crude. They usually had one room on the first floor and a sleeping loft above. The modern version with kitchen, bath, bedrooms and dining area was the one of the popular styles from the 1920's through 1950 and is now coming back into popularity again.
Mega Homes ( http://www.mega-homes.com/)
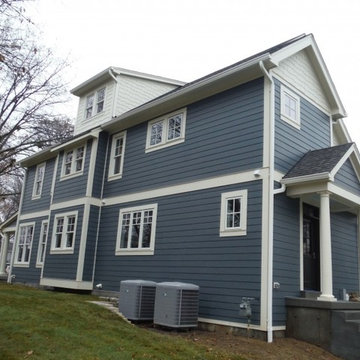
Side of the house HardiePlank Evening Blue with HardieTrim i Sail Cloth
На фото: большой, двухэтажный, синий дом в классическом стиле с облицовкой из ЦСП с
На фото: большой, двухэтажный, синий дом в классическом стиле с облицовкой из ЦСП с

Custom cedar exterior radius arch shutters from Advantage Shutters manufactured locally in Middle Tennessee
Источник вдохновения для домашнего уюта: двухэтажный, кирпичный, серый дом в классическом стиле с двускатной крышей
Источник вдохновения для домашнего уюта: двухэтажный, кирпичный, серый дом в классическом стиле с двускатной крышей

Don Kadair
Стильный дизайн: большой, двухэтажный, кирпичный дом в классическом стиле с двускатной крышей - последний тренд
Стильный дизайн: большой, двухэтажный, кирпичный дом в классическом стиле с двускатной крышей - последний тренд

Charles Hilton Architects & Renee Byers LAPC
From grand estates, to exquisite country homes, to whole house renovations, the quality and attention to detail of a "Significant Homes" custom home is immediately apparent. Full time on-site supervision, a dedicated office staff and hand picked professional craftsmen are the team that take you from groundbreaking to occupancy. Every "Significant Homes" project represents 45 years of luxury homebuilding experience, and a commitment to quality widely recognized by architects, the press and, most of all....thoroughly satisfied homeowners. Our projects have been published in Architectural Digest 6 times along with many other publications and books. Though the lion share of our work has been in Fairfield and Westchester counties, we have built homes in Palm Beach, Aspen, Maine, Nantucket and Long Island.

Crisway Garage Doors provides premium overhead garage doors, service, and automatic gates for clients throughout the Washginton DC metro area. With a central location in Bethesda, MD we have the ability to provide prompt garage door sales and service for clients in Maryland, DC, and Northern Virginia. Whether you are a homeowner, builder, realtor, architect, or developer, we can supply and install the perfect overhead garage door to complete your project.

Summer Beauty onion surround the stone entry columns while the Hydrangea begin to glow from the landscape lighting. Landscape design by John Algozzini. Photo courtesy of Mike Crews Photography.

Свежая идея для дизайна: двухэтажный, кирпичный, белый дом в классическом стиле с двускатной крышей и крышей из гибкой черепицы - отличное фото интерьера
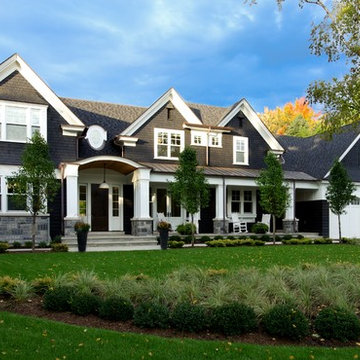
Inger Mackenzie
На фото: двухэтажный, синий дом среднего размера в классическом стиле с комбинированной облицовкой и двускатной крышей
На фото: двухэтажный, синий дом среднего размера в классическом стиле с комбинированной облицовкой и двускатной крышей

Источник вдохновения для домашнего уюта: двухэтажный, деревянный, серый дом в классическом стиле с крышей из смешанных материалов

Residential Design by Heydt Designs, Interior Design by Benjamin Dhong Interiors, Construction by Kearney & O'Banion, Photography by David Duncan Livingston

Стильный дизайн: трехэтажный, серый частный загородный дом в классическом стиле с комбинированной облицовкой, двускатной крышей, крышей из гибкой черепицы, коричневой крышей и отделкой планкеном - последний тренд

Design & Build Team: Anchor Builders,
Photographer: Andrea Rugg Photography
Стильный дизайн: двухэтажный, серый дом среднего размера в классическом стиле с облицовкой из ЦСП и двускатной крышей - последний тренд
Стильный дизайн: двухэтажный, серый дом среднего размера в классическом стиле с облицовкой из ЦСП и двускатной крышей - последний тренд

Photographer: Ashley Avila
For building specifications, please see description on main project page.
For interior images and specifications, please visit: http://www.houzz.com/projects/332182/lake-house.

Источник вдохновения для домашнего уюта: кирпичный, бежевый, трехэтажный частный загородный дом среднего размера в классическом стиле с крышей из гибкой черепицы

For this home we were hired as the Architect only. Siena Custom Builders, Inc. was the Builder.
+/- 5,200 sq. ft. home (Approx. 42' x 110' Footprint)
Cedar Siding - Cabot Solid Stain - Pewter Grey

Photo by Linda Oyama-Bryan
На фото: большой, двухэтажный, деревянный, синий частный загородный дом в классическом стиле с двускатной крышей, крышей из гибкой черепицы, черной крышей и отделкой планкеном
На фото: большой, двухэтажный, деревянный, синий частный загородный дом в классическом стиле с двускатной крышей, крышей из гибкой черепицы, черной крышей и отделкой планкеном
Красивые дома в классическом стиле с любой облицовкой – 90 982 фото фасадов
1