Красивые дома в классическом стиле с комбинированной облицовкой – 15 360 фото фасадов
Сортировать:
Бюджет
Сортировать:Популярное за сегодня
1 - 20 из 15 360 фото
1 из 3

Стильный дизайн: двухэтажный, синий частный загородный дом среднего размера в классическом стиле с крышей из гибкой черепицы, комбинированной облицовкой и вальмовой крышей - последний тренд
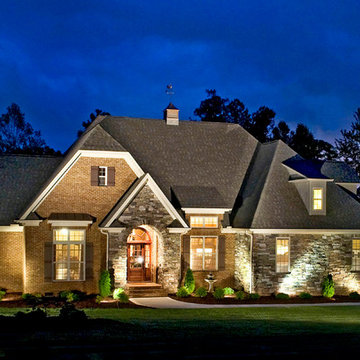
Compact yet charming, this home includes all the details of a much larger home. The European exterior features a stone entrance and copper roofing over the bedroom/study window.
The interior consists of tray ceilings in almost every common room, granting a luxurious feel to each. The breakfast room is hugged by a bow window, as is the master bedroom. For entertaining, the breakfast room, great room, kitchen and dining room are all just a step away from one another. The generous utility room is sure to please any homeowner and is just off the garage.
Ideal for outdoor entertaining, the sprawling porch and patio are an added bonus, and the fireplace on the porch is a great way to keep warm during cooler months.
Perfectly positioned, the bedrooms ensure privacy from one another. Two secondary bedrooms share a bath and the elegant master suite is located in the rear of the home.
Built by CVS Builders, LLC: http://www.cvsbuilders.com
Photo by G. Frank Hart Photography: http://www.gfrankhartphoto.com/

2340 square foot residence in craftsman style with private master suite, coffered ceilings and 3-car garage.
Источник вдохновения для домашнего уюта: одноэтажный, зеленый, большой частный загородный дом в классическом стиле с комбинированной облицовкой, двускатной крышей и крышей из гибкой черепицы
Источник вдохновения для домашнего уюта: одноэтажный, зеленый, большой частный загородный дом в классическом стиле с комбинированной облицовкой, двускатной крышей и крышей из гибкой черепицы

На фото: двухэтажный, зеленый дом среднего размера в классическом стиле с комбинированной облицовкой и двускатной крышей
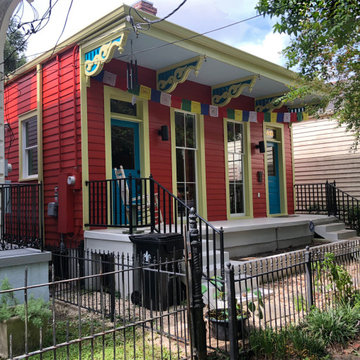
Стильный дизайн: одноэтажный, красный частный загородный дом среднего размера в классическом стиле с комбинированной облицовкой - последний тренд
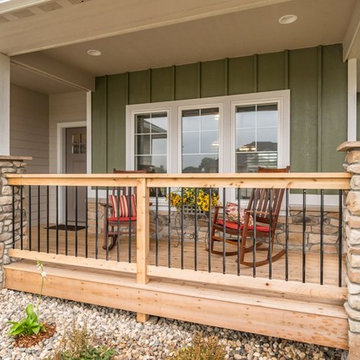
Photo Credit: Tim Hanson Photography
На фото: одноэтажный, зеленый частный загородный дом среднего размера в классическом стиле с комбинированной облицовкой, двускатной крышей и крышей из гибкой черепицы
На фото: одноэтажный, зеленый частный загородный дом среднего размера в классическом стиле с комбинированной облицовкой, двускатной крышей и крышей из гибкой черепицы

This show stopping sprawling estate home features steep pitch gable and hip roofs. This design features a massive stone fireplace chase, a formal portico and Porte Cochere. The mix of exterior materials include stone, stucco, shakes, and Hardie board. Black windows adds interest with the stunning contrast. The signature copper finials on several roof peaks finish this design off with a classic style. Photo by Spacecrafting

Источник вдохновения для домашнего уюта: одноэтажный, серый частный загородный дом среднего размера в классическом стиле с комбинированной облицовкой, двускатной крышей и крышей из гибкой черепицы
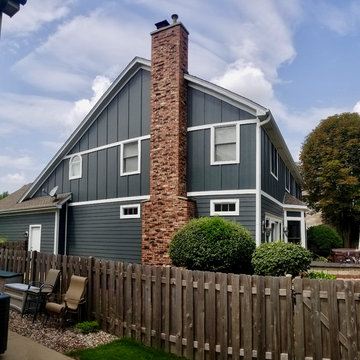
James Hardie Siding in Palatine, IL. James HardiePlank Lap Siding, 6" exposure and Batten Boards in Iron Gray, HardieTrim and Crown Moldings in Arctic White, HB&G 8"X9' Recessed Square Columns.

These built-in copper gutters were designed specifically for this slate roof home.
На фото: большой, двухэтажный, белый частный загородный дом в классическом стиле с комбинированной облицовкой, мансардной крышей и черепичной крышей с
На фото: большой, двухэтажный, белый частный загородный дом в классическом стиле с комбинированной облицовкой, мансардной крышей и черепичной крышей с
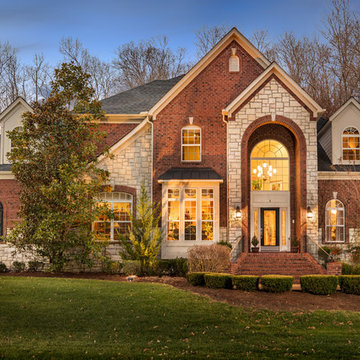
Jeff Graham
Идея дизайна: двухэтажный, коричневый частный загородный дом в классическом стиле с комбинированной облицовкой, вальмовой крышей и крышей из гибкой черепицы
Идея дизайна: двухэтажный, коричневый частный загородный дом в классическом стиле с комбинированной облицовкой, вальмовой крышей и крышей из гибкой черепицы
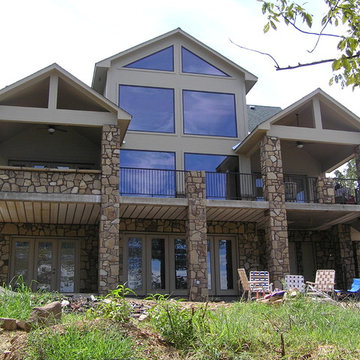
Walkout basement
Пример оригинального дизайна: большой, двухэтажный, бежевый дом в классическом стиле с комбинированной облицовкой и двускатной крышей
Пример оригинального дизайна: большой, двухэтажный, бежевый дом в классическом стиле с комбинированной облицовкой и двускатной крышей
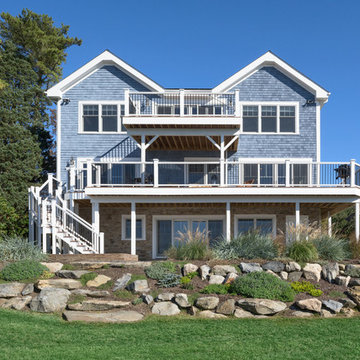
Zero energy home built with a high efficiency building envelope, geothermal heating and cooling system, solar photovoltaic array, and backup generator. The geothermal system and solar array offset 100% of the home's energy demand.
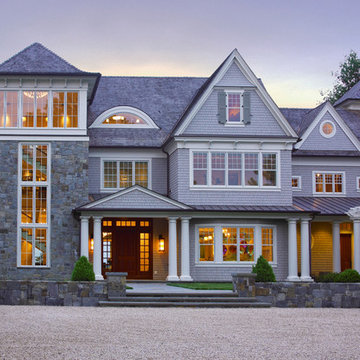
14,000 SF shingle style waterfront home
На фото: огромный, трехэтажный, серый дом в классическом стиле с комбинированной облицовкой и двускатной крышей с
На фото: огромный, трехэтажный, серый дом в классическом стиле с комбинированной облицовкой и двускатной крышей с
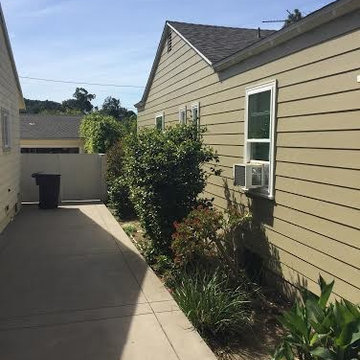
Preferred Pacific Construction
Стильный дизайн: маленький, одноэтажный, желтый дом в классическом стиле с комбинированной облицовкой для на участке и в саду - последний тренд
Стильный дизайн: маленький, одноэтажный, желтый дом в классическом стиле с комбинированной облицовкой для на участке и в саду - последний тренд
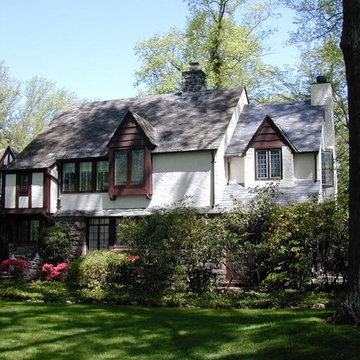
Стильный дизайн: большой, двухэтажный, белый частный загородный дом в классическом стиле с комбинированной облицовкой, двускатной крышей и крышей из гибкой черепицы - последний тренд
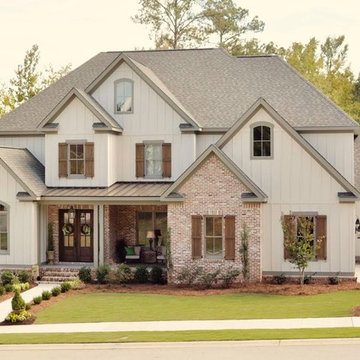
Идея дизайна: двухэтажный, белый дом среднего размера в классическом стиле с комбинированной облицовкой и двускатной крышей
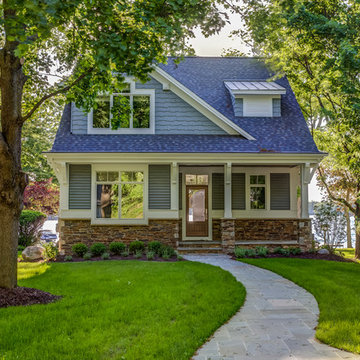
Good things come in small packages, as Tricklebrook proves. This compact yet charming design packs a lot of personality into an efficient plan that is perfect for a tight city or waterfront lot. Inspired by the Craftsman aesthetic and classic All-American bungalow design, the exterior features interesting roof lines with overhangs, stone and shingle accents and abundant windows designed both to let in maximum natural sunlight as well as take full advantage of the lakefront views.
The covered front porch leads into a welcoming foyer and the first level’s 1,150-square foot floor plan, which is divided into both family and private areas for maximum convenience. Private spaces include a flexible first-floor bedroom or office on the left; family spaces include a living room with fireplace, an open plan kitchen with an unusual oval island and dining area on the right as well as a nearby handy mud room. At night, relax on the 150-square-foot screened porch or patio. Head upstairs and you’ll find an additional 1,025 square feet of living space, with two bedrooms, both with unusual sloped ceilings, walk-in closets and private baths. The second floor also includes a convenient laundry room and an office/reading area.
Photographer: Dave Leale
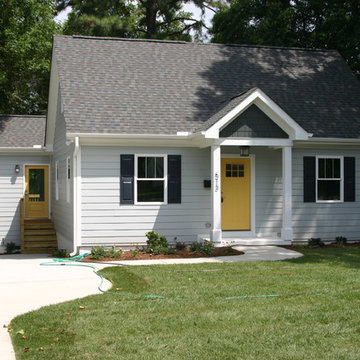
Exterior whole house
Свежая идея для дизайна: маленький, одноэтажный, серый дом в классическом стиле с комбинированной облицовкой для на участке и в саду - отличное фото интерьера
Свежая идея для дизайна: маленький, одноэтажный, серый дом в классическом стиле с комбинированной облицовкой для на участке и в саду - отличное фото интерьера
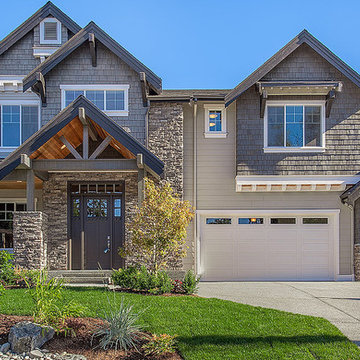
The Bodrum home design located in Bellevue, WA! The combination of stone, shingles and siding provides beautiful and compelling texture.
Свежая идея для дизайна: большой, двухэтажный, серый дом в классическом стиле с комбинированной облицовкой - отличное фото интерьера
Свежая идея для дизайна: большой, двухэтажный, серый дом в классическом стиле с комбинированной облицовкой - отличное фото интерьера
Красивые дома в классическом стиле с комбинированной облицовкой – 15 360 фото фасадов
1