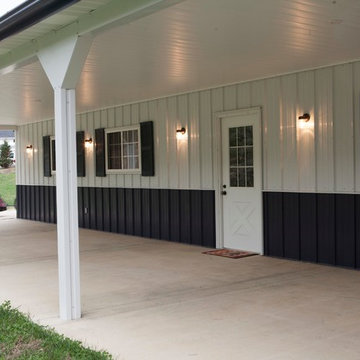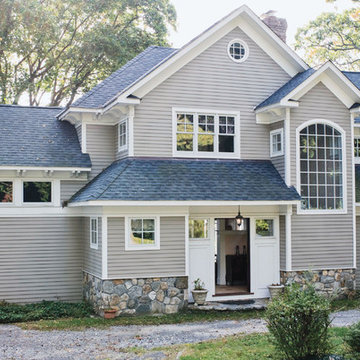Красивые дома в классическом стиле с облицовкой из металла – 425 фото фасадов
Сортировать:
Бюджет
Сортировать:Популярное за сегодня
1 - 20 из 425 фото
1 из 3

This historic home in Eastport section of Annapolis has a three color scheme. The red door and shutter color provides the pop against the tan siding. The porch floor is painted black with white trim.
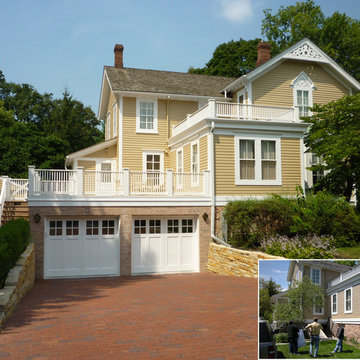
Winnetka IL Award winner, garage addition, Benvenuti and Stein Design Build
На фото: большой, трехэтажный, желтый частный загородный дом в классическом стиле с облицовкой из металла, двускатной крышей и черепичной крышей с
На фото: большой, трехэтажный, желтый частный загородный дом в классическом стиле с облицовкой из металла, двускатной крышей и черепичной крышей с
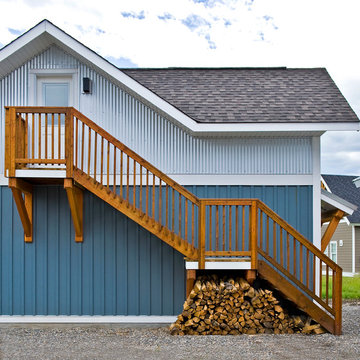
Our clients approached us with what appeared to be a short and simple wish list for their custom build. They required a contemporary cabin of less than 950 square feet with space for their family, including three children, room for guests – plus, a detached building to house their 28 foot sailboat. The challenge was the available 2500 square foot building envelope. Fortunately, the land backed onto a communal green space allowing us to place the cabin up against the rear property line, providing room at the front of the lot for the 37 foot-long boat garage with loft above. The open plan of the home’s main floor complements the upper lofts that are accessed by sleek wood and steel stairs. The parents and the children’s area overlook the living spaces below including an impressive wood-burning fireplace suspended from a 16 foot chimney.
http://www.lipsettphotographygroup.com/
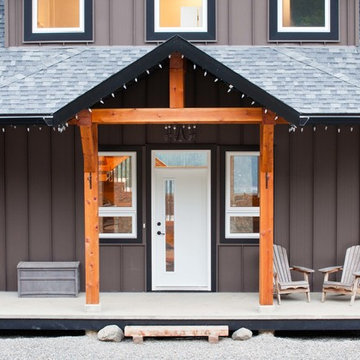
Идея дизайна: двухэтажный, коричневый дом среднего размера в классическом стиле с облицовкой из металла и двускатной крышей
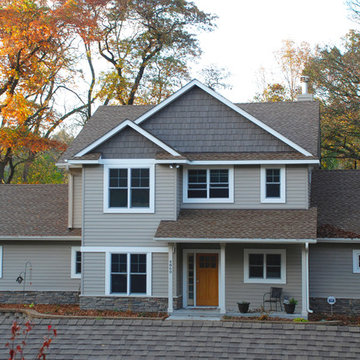
New SIP Home Exterior
На фото: двухэтажный дом среднего размера в классическом стиле с облицовкой из металла
На фото: двухэтажный дом среднего размера в классическом стиле с облицовкой из металла
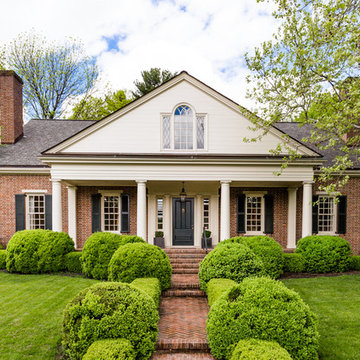
Источник вдохновения для домашнего уюта: двухэтажный, разноцветный частный загородный дом в классическом стиле с облицовкой из металла, двускатной крышей и крышей из гибкой черепицы
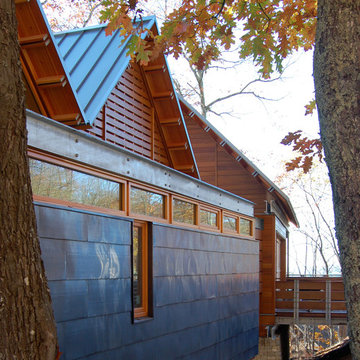
The bold design is an honest expression of its site constraints. The form weaves its structure in and around the larger trees, and seems to float above the landscape on thin steel legs. The building is connected to its mountain surroundings by the large expanses of glass and outdoor terraces. The vegetated roof is interrupted only by the simple, roof gables that mark the primary spaces below. The site provides the inspiration for design, and also provides a source of energy through geothermal heat pumps and solar photovoltaic panels.
Featured in Carolina Home and Garden, Summer 2009
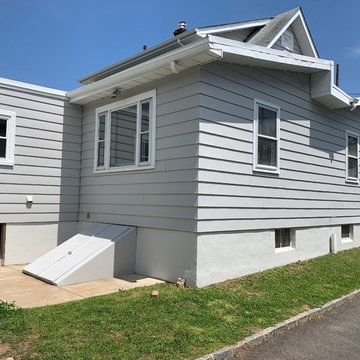
Foundation Color: On The Rocks
Main Siding Color: March Wind
by Sherwin Williams
Источник вдохновения для домашнего уюта: двухэтажный, серый частный загородный дом среднего размера в классическом стиле с облицовкой из металла, односкатной крышей и крышей из гибкой черепицы
Источник вдохновения для домашнего уюта: двухэтажный, серый частный загородный дом среднего размера в классическом стиле с облицовкой из металла, односкатной крышей и крышей из гибкой черепицы
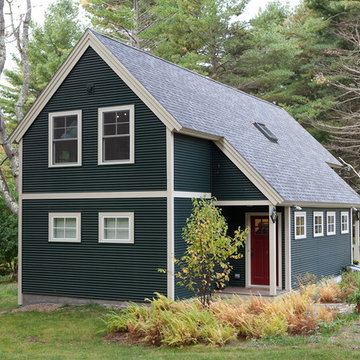
Small (1,750sf) building with first floor residence and second floor professional office, designed to be inexpensive to build, energy efficient, and "green", using standard products and materials in creative ways.
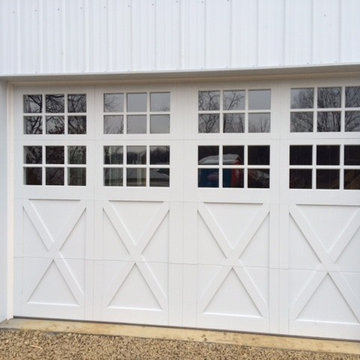
Стильный дизайн: белый дом среднего размера в классическом стиле с облицовкой из металла - последний тренд
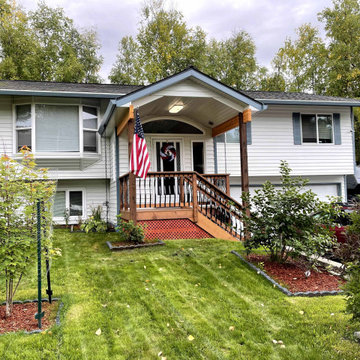
Entry and covered porch addition.
На фото: одноэтажный, белый частный загородный дом среднего размера в классическом стиле с облицовкой из металла, двускатной крышей, крышей из гибкой черепицы, серой крышей и отделкой планкеном с
На фото: одноэтажный, белый частный загородный дом среднего размера в классическом стиле с облицовкой из металла, двускатной крышей, крышей из гибкой черепицы, серой крышей и отделкой планкеном с
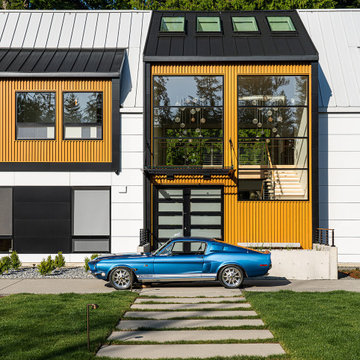
Highland House exterior
Свежая идея для дизайна: двухэтажный, белый частный загородный дом среднего размера в классическом стиле с облицовкой из металла, двускатной крышей, металлической крышей, белой крышей и отделкой доской с нащельником - отличное фото интерьера
Свежая идея для дизайна: двухэтажный, белый частный загородный дом среднего размера в классическом стиле с облицовкой из металла, двускатной крышей, металлической крышей, белой крышей и отделкой доской с нащельником - отличное фото интерьера
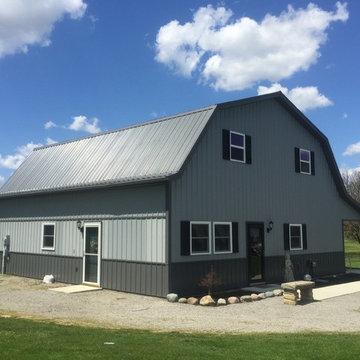
New silver metal roof on gambrel-style roof in Wooster, Ohio.
Пример оригинального дизайна: двухэтажный, серый дом в классическом стиле с облицовкой из металла и мансардной крышей
Пример оригинального дизайна: двухэтажный, серый дом в классическом стиле с облицовкой из металла и мансардной крышей
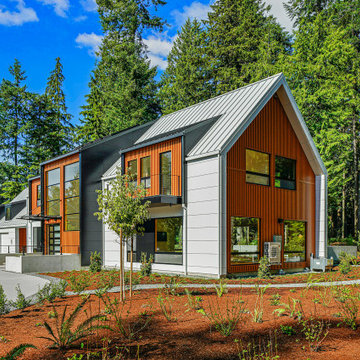
Highland House exterior
Пример оригинального дизайна: двухэтажный, белый частный загородный дом среднего размера в классическом стиле с облицовкой из металла, двускатной крышей, металлической крышей, белой крышей и отделкой доской с нащельником
Пример оригинального дизайна: двухэтажный, белый частный загородный дом среднего размера в классическом стиле с облицовкой из металла, двускатной крышей, металлической крышей, белой крышей и отделкой доской с нащельником
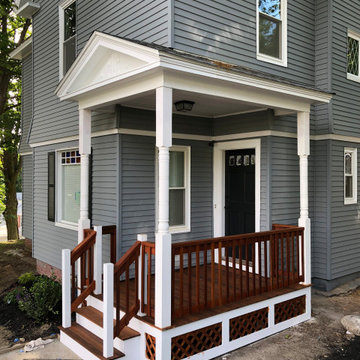
Стильный дизайн: двухэтажный, серый частный загородный дом среднего размера в классическом стиле с облицовкой из металла, двускатной крышей и черепичной крышей - последний тренд
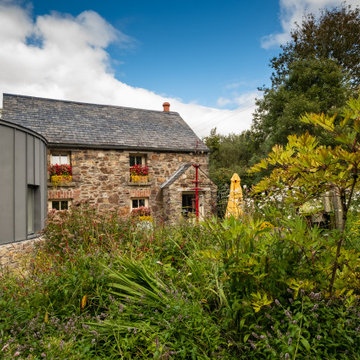
Стильный дизайн: частный загородный дом в классическом стиле с облицовкой из металла - последний тренд
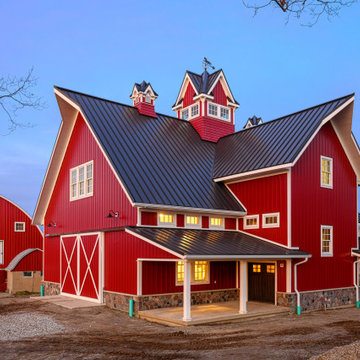
A custom barn we designed and built in 2019
На фото: большой, трехэтажный, красный дом в классическом стиле с облицовкой из металла, двускатной крышей и металлической крышей
На фото: большой, трехэтажный, красный дом в классическом стиле с облицовкой из металла, двускатной крышей и металлической крышей
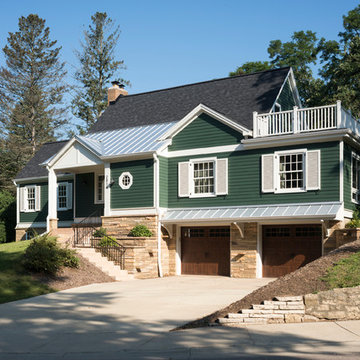
Zane Williams Photography
Идея дизайна: двухэтажный, зеленый частный загородный дом в классическом стиле с облицовкой из металла, двускатной крышей, крышей из смешанных материалов и черной крышей
Идея дизайна: двухэтажный, зеленый частный загородный дом в классическом стиле с облицовкой из металла, двускатной крышей, крышей из смешанных материалов и черной крышей
Красивые дома в классическом стиле с облицовкой из металла – 425 фото фасадов
1
