Красивые дома в классическом стиле с красной крышей – 314 фото фасадов
Сортировать:
Бюджет
Сортировать:Популярное за сегодня
1 - 20 из 314 фото
1 из 3

Идея дизайна: двухэтажный, белый частный загородный дом в классическом стиле с двускатной крышей, крышей из гибкой черепицы и красной крышей

A Heritage Conservation listed property with limited space has been converted into an open plan spacious home with an indoor/outdoor rear extension.
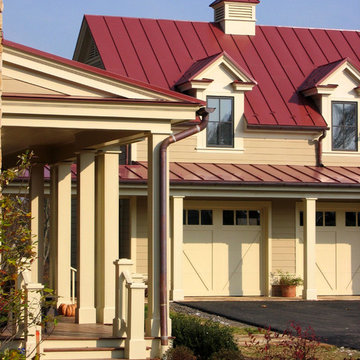
Источник вдохновения для домашнего уюта: деревянный дом в классическом стиле с металлической крышей и красной крышей
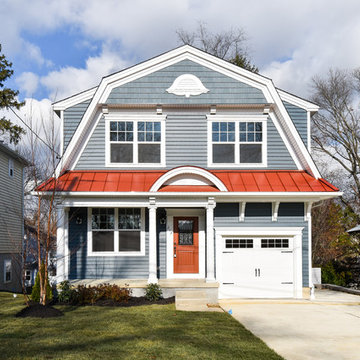
Свежая идея для дизайна: двухэтажный, синий частный загородный дом в классическом стиле с мансардной крышей, металлической крышей и красной крышей - отличное фото интерьера
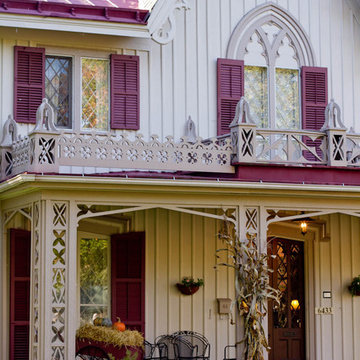
Rikki Snyder Photography © 2012 Houzz
Пример оригинального дизайна: двухэтажный, деревянный дом в классическом стиле с красной крышей
Пример оригинального дизайна: двухэтажный, деревянный дом в классическом стиле с красной крышей
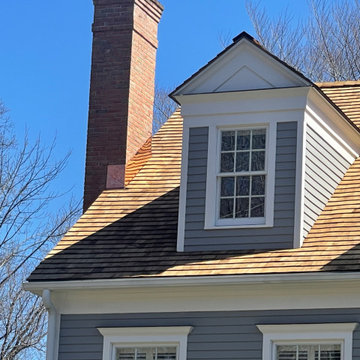
A dormer and copper chimney flashing detail on this western red cedar on this Fairfield County, Connecticut colonial residence. We recommended and installed Watkins Western Red Cedar perfection shingles treated with Chromated Copper Arsenate (CCA). The CCA is an anti-fungal and insect repellant which extends the life of the cedar, especially in shoreline communities where there is significant moisture.
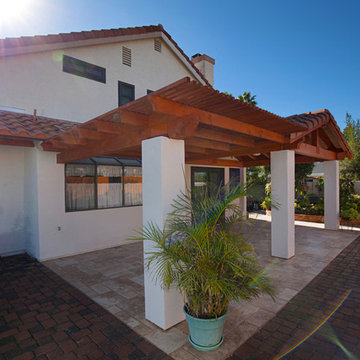
Classic Home Improvements built this tile roof patio cover to extend the patio and outdoor living space. Adding an outdoor fan and new tile, these homeowners are able to fully enjoy the outdoors protected from the sun and in comfort. Photos by Preview First.
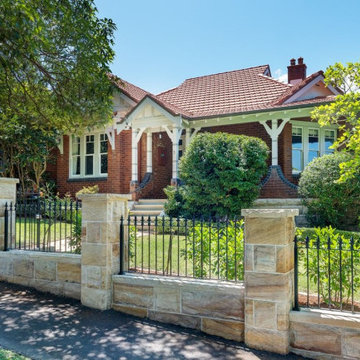
Alterations and two storey additions to the rear of this home have been carefully designed to respect the character of the original house and its location within a heritage conservation area, so are not visible form the street.
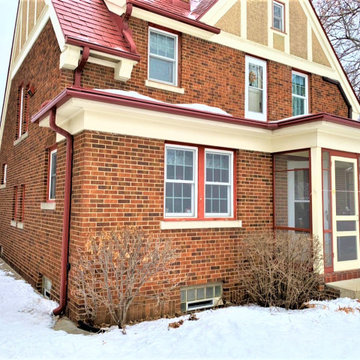
Wanting clog-free gutters that would divert water away from her 1930's era home, Jean chose to have our craftsmen install LeafGuard® Brand Gutters.
She appreciated that they were offered in red to match her home's brick siding.
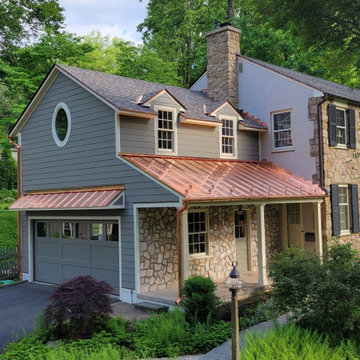
Свежая идея для дизайна: большой, двухэтажный, серый частный загородный дом в классическом стиле с облицовкой из ЦСП, односкатной крышей, металлической крышей, красной крышей и отделкой планкеном - отличное фото интерьера
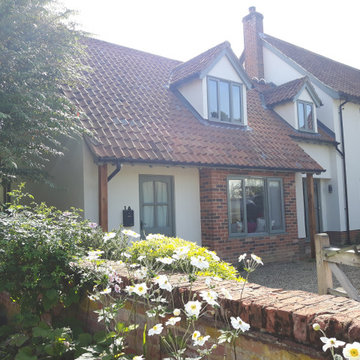
The existing garage and passage has been successfully converted into a family / multi-use room and home office with W.C. Bi folding doors allow the space to be opened up into the gardens. The garage door opening has been retained and adapted to form a feature brick bay window with window seat to the home office, creating a serene workspace.
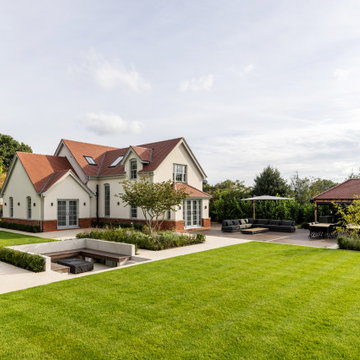
Пример оригинального дизайна: бежевый частный загородный дом в классическом стиле с двускатной крышей, черепичной крышей и красной крышей
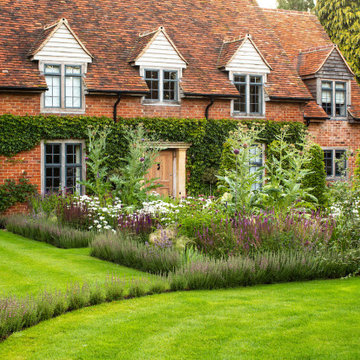
Arts & Crafts Garden with a modern twist
На фото: двухэтажный, кирпичный, красный частный загородный дом в классическом стиле с двускатной крышей, крышей из гибкой черепицы и красной крышей с
На фото: двухэтажный, кирпичный, красный частный загородный дом в классическом стиле с двускатной крышей, крышей из гибкой черепицы и красной крышей с
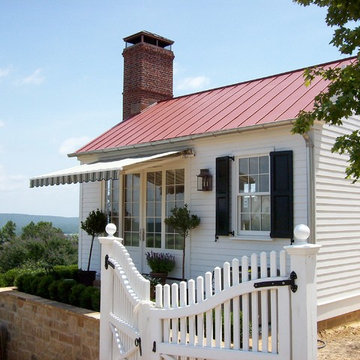
На фото: маленький, одноэтажный, деревянный, белый дом в классическом стиле с красной крышей для на участке и в саду с
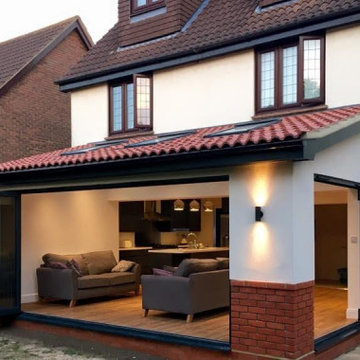
Идея дизайна: большой, двухэтажный, белый частный загородный дом в классическом стиле с облицовкой из цементной штукатурки, двускатной крышей, черепичной крышей и красной крышей
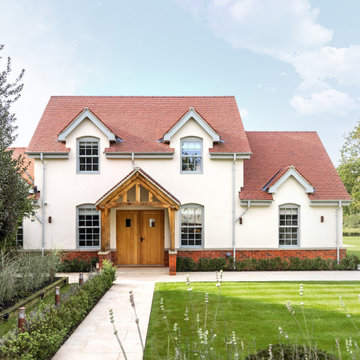
We were approached by our client to transform extend their existing modest farm house in rural Cheshire. Working within tight planning constraints in Greenbelt, we were able to maximise the potential of the building, working closely with the local authority planning department. The scheme maintains the traditional aesthetic of the original, locally listed building, using modern construction methods. The house benefits from extensive newly landscaped grounds to compliment the new open plan living spaces.
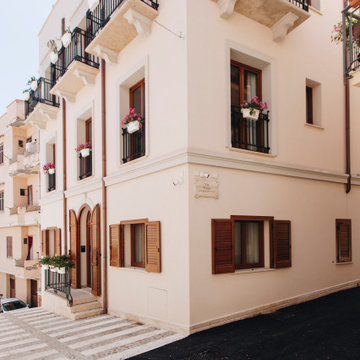
Démolition et reconstruction d'un immeuble dans le centre historique de Castellammare del Golfo composé de petits appartements confortables où vous pourrez passer vos vacances. L'idée était de conserver l'aspect architectural avec un goût historique actuel mais en le reproposant dans une tonalité moderne.Des matériaux précieux ont été utilisés, tels que du parquet en bambou pour le sol, du marbre pour les salles de bains et le hall d'entrée, un escalier métallique avec des marches en bois et des couloirs en marbre, des luminaires encastrés ou suspendus, des boiserie sur les murs des chambres et dans les couloirs, des dressings ouverte, portes intérieures en laque mate avec une couleur raffinée, fenêtres en bois, meubles sur mesure, mini-piscines et mobilier d'extérieur. Chaque étage se distingue par la couleur, l'ameublement et les accessoires d'ameublement. Tout est contrôlé par l'utilisation de la domotique. Un projet de design d'intérieur avec un design unique qui a permis d'obtenir des appartements de luxe.
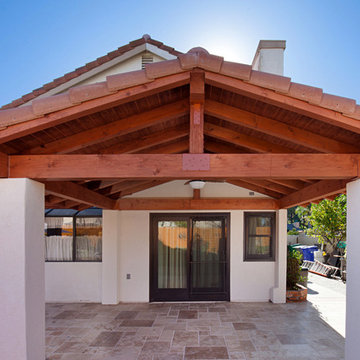
This Oceanside backyard remodel was built with a beautiful tile roof patio cover creating a larger patio in this space. Connecting to the side of this gable roof patio cover, a lattice patio cover extends the patio to the full extent of the homes backyard. Photos by Preview First.
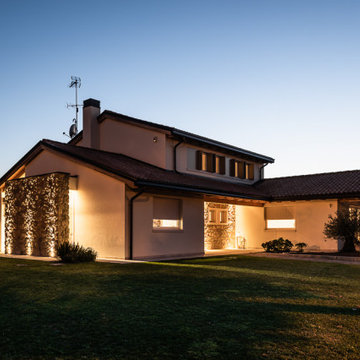
Rivestimento in legno e pietra per questa prestigiosa dimora a due passi dalle colline del Prosecco. La casa in legno è impostata garantendo degli ampi portici su tutti i fronti, per permettere angoli di relax alla famiglia, e una protezione dal cocente caldo estivo.
L’abitazione in legno si sviluppa prevalentemente al piano terra, prevedendo una scala interna per l’accesso alle camere nella zona notte al piano primo.
I serramenti sono moderni e al tempo stesso eleganti, con una finitura laccato bianco sia interna che esterna, compresi di sistemi di ombreggiamento con tende oscuranti motorizzate nella zona giorno ed oscuri in legno nella parte notte.
La casa è altamente isolata sia dal punto di vista termico invernale che termico estivo grazie a un cappotto di 16 cm in fibra di legno, che mantiene l’ambiente interno ad una temperatura controllata tutto l’anno e riduce l’impatto dei rumori esterni, che possono influire negativamente sulla qualità di vita all’interno della casa.
Dal punto di vista impiantistico, l’abitazione raggiunge la quasi autosufficienza energetica grazie alla presenza di un impianto fotovoltaico, moduli di solare termico, riscaldamento a pavimento e una unità di ventilazione meccanica controllata per la qualità dell’aria interna.
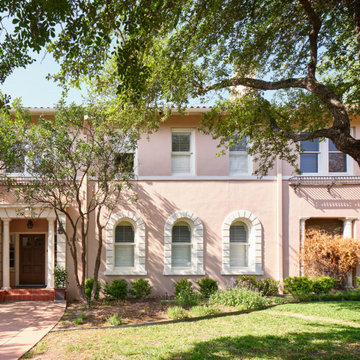
The Summit Project consisted of architectural and interior design services to remodel a house. A design challenge for this project was the remodel and reconfiguration of the second floor to include a primary bathroom and bedroom, a large primary walk-in closet, a guest bathroom, two separate offices, a guest bedroom, and adding a dedicated laundry room. An architectural study was made to retrofit the powder room on the first floor. The space layout was carefully thought out to accommodate these rooms and give a better flow to the second level, creating an oasis for the homeowners.
Красивые дома в классическом стиле с красной крышей – 314 фото фасадов
1