Красивые дома в классическом стиле с облицовкой из ЦСП – 7 650 фото фасадов
Сортировать:
Бюджет
Сортировать:Популярное за сегодня
1 - 20 из 7 650 фото

Stacy Zarin-Goldberg
Источник вдохновения для домашнего уюта: двухэтажный, желтый частный загородный дом среднего размера в классическом стиле с облицовкой из ЦСП, двускатной крышей и крышей из гибкой черепицы
Источник вдохновения для домашнего уюта: двухэтажный, желтый частный загородный дом среднего размера в классическом стиле с облицовкой из ЦСП, двускатной крышей и крышей из гибкой черепицы

Свежая идея для дизайна: двухэтажный, серый частный загородный дом среднего размера в классическом стиле с облицовкой из ЦСП, двускатной крышей и крышей из гибкой черепицы - отличное фото интерьера
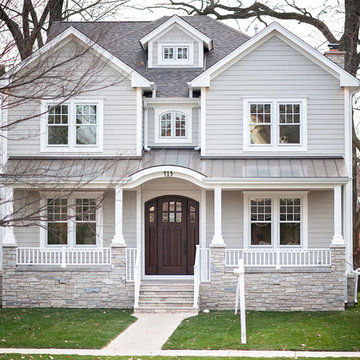
This light neutral comes straight from the softest colors in nature, like sand and seashells. Use it as an understated accent, or for a whole house. Pearl Gray always feels elegant. On this project Smardbuild
install 6'' exposure lap siding with Cedarmill finish. Hardie Arctic White trim with smooth finish install with hidden nails system, window header include Hardie 5.5'' Crown Molding. Project include cedar tong and grove porch ceiling custom stained, new Marvin windows, aluminum gutters system. Soffit and fascia system from James Hardie with Arctic White color smooth finish.
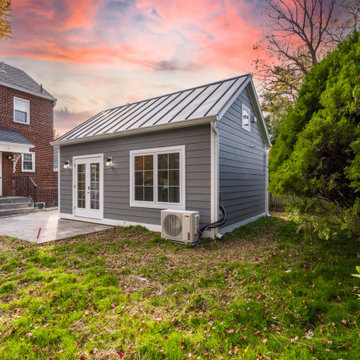
New Accessory Dwelling Unit we completed in Bethesda, MD. The Makara 330, typically a studio, was modified into a 1bedroom for our client who is using as a home for their mother. We built a custom murphy bed so the bedroom can double as a home office when mom isn't in town.
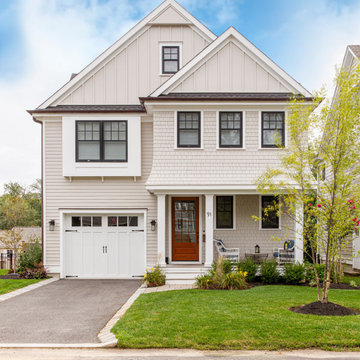
Идея дизайна: трехэтажный, бежевый частный загородный дом в классическом стиле с облицовкой из ЦСП
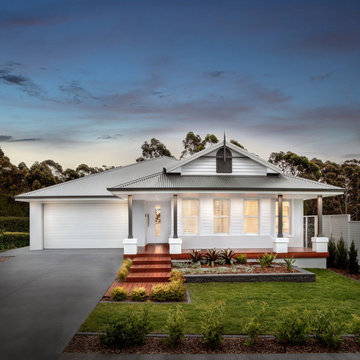
a classic single storey 4 Bedroom home which boasts a Children’s Activity, Study Nook and Home Theatre.
The San Marino display home is the perfect combination of style, luxury and practicality, a timeless design perfect to grown with you as it boasts many features that are desired by modern families.
“The San Marino simply offers so much for families to love! Featuring a beautiful Hamptons styling and really making the most of the amazing location with country views throughout each space of this open plan design that simply draws the outside in.” Says Sue Postle the local Building and Design Consultant.
Perhaps the most outstanding feature of the San Marino is the central living hub, complete with striking gourmet Kitchen and seamless combination of both internal and external living and entertaining spaces. The added bonus of a private Home Theatre, four spacious bedrooms, two inviting Bathrooms, and a Children’s Activity space adds to the charm of this striking design.
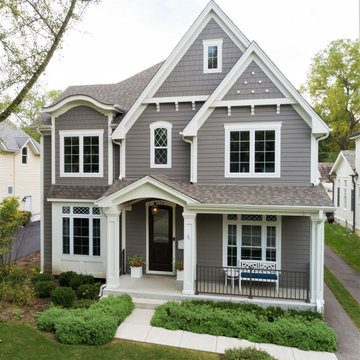
Идея дизайна: большой, двухэтажный, серый частный загородный дом в классическом стиле с облицовкой из ЦСП, двускатной крышей и крышей из гибкой черепицы

Front elevation, highlighting double-gable entry at the front porch with double-column detail at the porch and garage. Exposed rafter tails and cedar brackets are shown, along with gooseneck vintage-style fixtures at the garage doors..
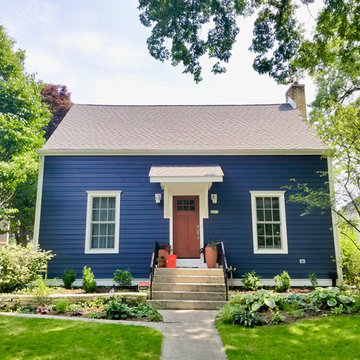
Installed James Hardie Lap Siding in ColorPlus Technology Deep Ocean, James Hardie Crown Mouldings, Frieze Boards & Trim (Smooth Texture) both in ColorPlus Technology Arctic White, Beechworth Fiberglass Double Hung Replacement Windows in Frost White on Home and Detached Garage.
Installed ProVia Front Entry Door and Back Door, New Gutters & Downspouts to (Front Elevation only) and Built new Portico Cover to Front Entry.
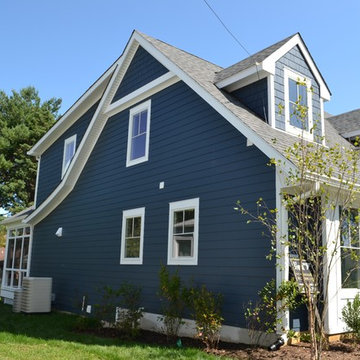
Photo by Nicole Rauzi, R.A.
На фото: двухэтажный, синий частный загородный дом среднего размера в классическом стиле с облицовкой из ЦСП, двускатной крышей и крышей из гибкой черепицы с
На фото: двухэтажный, синий частный загородный дом среднего размера в классическом стиле с облицовкой из ЦСП, двускатной крышей и крышей из гибкой черепицы с

Builder: Artisan Custom Homes
Photography by: Jim Schmid Photography
Interior Design by: Homestyles Interior Design
Идея дизайна: большой, трехэтажный, серый частный загородный дом в классическом стиле с облицовкой из ЦСП, двускатной крышей и крышей из смешанных материалов
Идея дизайна: большой, трехэтажный, серый частный загородный дом в классическом стиле с облицовкой из ЦСП, двускатной крышей и крышей из смешанных материалов
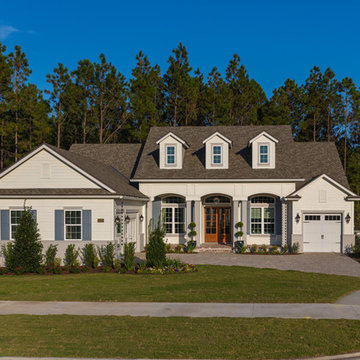
Deremer Studios
Пример оригинального дизайна: большой, двухэтажный, белый дом в классическом стиле с облицовкой из ЦСП
Пример оригинального дизайна: большой, двухэтажный, белый дом в классическом стиле с облицовкой из ЦСП

Bold and beautiful colors accentuate this traditional Charleston style Lowcountry home. Warm and inviting.
На фото: маленький, двухэтажный, красный дом в классическом стиле с облицовкой из ЦСП и двускатной крышей для на участке и в саду с
На фото: маленький, двухэтажный, красный дом в классическом стиле с облицовкой из ЦСП и двускатной крышей для на участке и в саду с
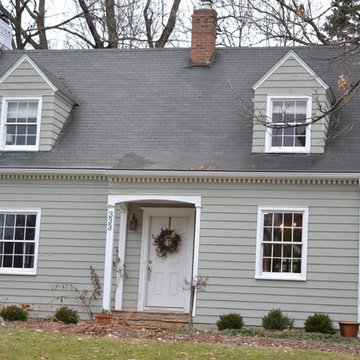
Пример оригинального дизайна: двухэтажный, серый дом среднего размера в классическом стиле с облицовкой из ЦСП и двускатной крышей
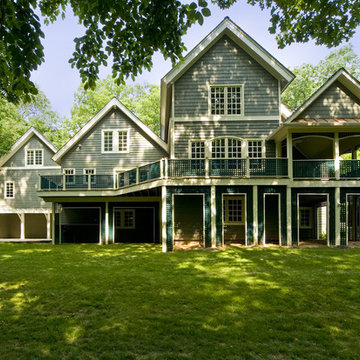
Greg Hadley Photography
Свежая идея для дизайна: трехэтажный, зеленый дом в классическом стиле с облицовкой из ЦСП - отличное фото интерьера
Свежая идея для дизайна: трехэтажный, зеленый дом в классическом стиле с облицовкой из ЦСП - отличное фото интерьера
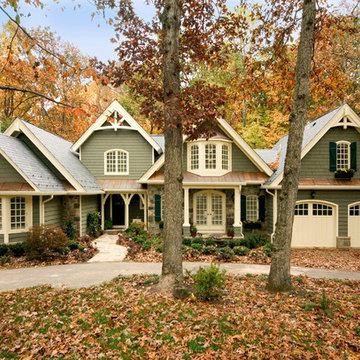
Greg Hadley Photography
Стильный дизайн: трехэтажный, зеленый дом в классическом стиле с облицовкой из ЦСП - последний тренд
Стильный дизайн: трехэтажный, зеленый дом в классическом стиле с облицовкой из ЦСП - последний тренд
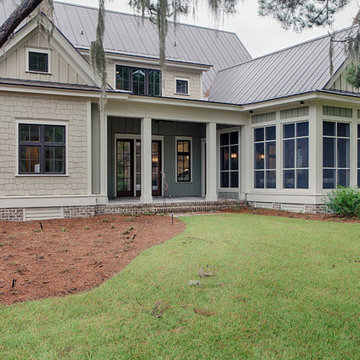
This well-proportioned two-story design offers simplistic beauty and functionality. Living, kitchen, and porch spaces flow into each other, offering an easily livable main floor. The master suite is also located on this level. Two additional bedroom suites and a bunk room can be found on the upper level. A guest suite is situated separately, above the garage, providing a bit more privacy.
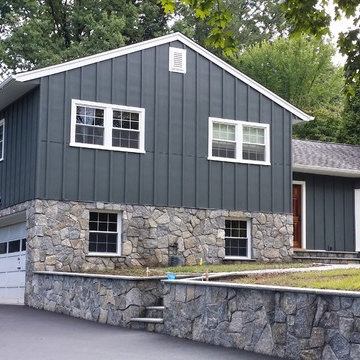
James Hardie Iron Grey Board and Batten siding with new stonework and entry door.
Пример оригинального дизайна: двухэтажный, синий частный загородный дом среднего размера в классическом стиле с облицовкой из ЦСП, двускатной крышей и крышей из гибкой черепицы
Пример оригинального дизайна: двухэтажный, синий частный загородный дом среднего размера в классическом стиле с облицовкой из ЦСП, двускатной крышей и крышей из гибкой черепицы
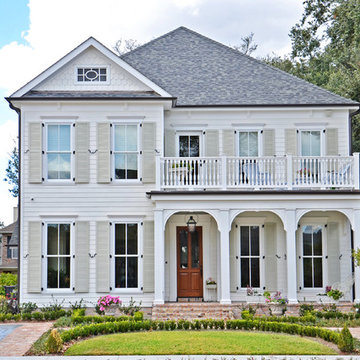
House was built by Hotard General Contracting, Inc. in 2014. Jefferson Door supplied interior and exterior doors, moulding, columns (HB&G), stair parts and hardware for this home.
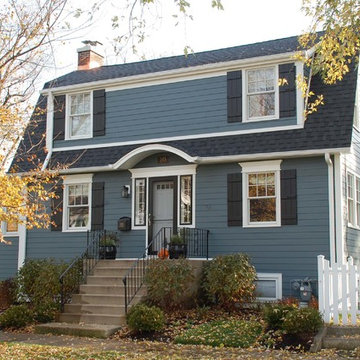
This Park Ridge, IL Dutch Colonial Style Home was remodeled by Siding & Windows Group with James HardiePlank Select Cedarmill Lap Siding in ColorPlus Technology Color Evening Blue and HardieTrim Smooth Boards in ColorPlus Technology Color Arctic White. We remodeled the Front Arched Entry and installed a new Roof on the entire House. Also replaced old Windows with Marvin Ultimate Wood Windows with crossheads and top and bottom frieze boards.
Красивые дома в классическом стиле с облицовкой из ЦСП – 7 650 фото фасадов
1