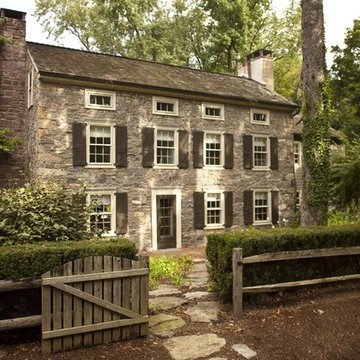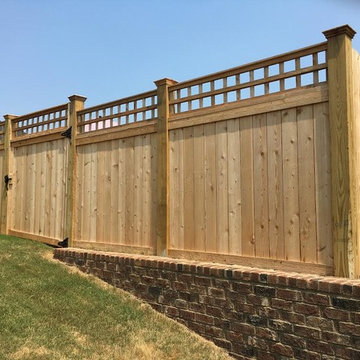Красивые дома в классическом стиле – 22 194 коричневые фото фасадов
Сортировать:
Бюджет
Сортировать:Популярное за сегодня
1 - 20 из 22 194 фото
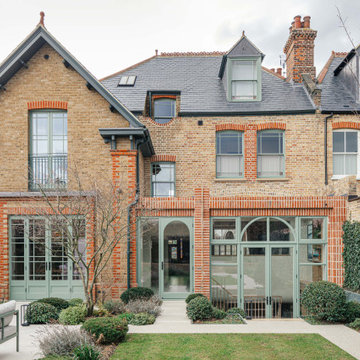
This Edwardian house stands on a corner plot in
Dulwich. This was a second project working with
this Client and they wanted to extend the existing
Edwardian building to form a lower ground floor level to
provide them with extended living spaces.
The client wanted to extend the living spaces and re-fit
out the first and second floor levels of the building. The
brief was to extend to the rear, but only minimally - to
avoid encroaching and losing too much garden space.
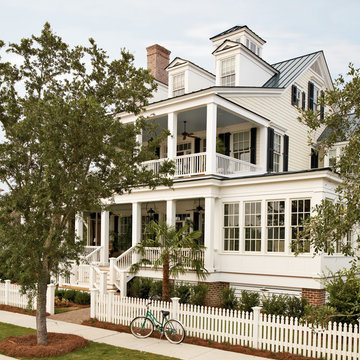
Jean Allsopp (courtesy of Coastal Living)
Пример оригинального дизайна: трехэтажный, белый дом в классическом стиле
Пример оригинального дизайна: трехэтажный, белый дом в классическом стиле

Идея дизайна: двухэтажный, белый частный загородный дом в классическом стиле с двускатной крышей, крышей из гибкой черепицы и красной крышей
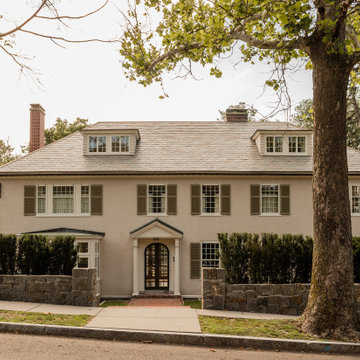
На фото: серый частный загородный дом в классическом стиле с вальмовой крышей и крышей из гибкой черепицы с
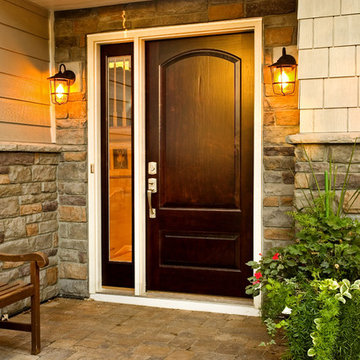
Patrick O'Loughlin, Content Craftsmen
Свежая идея для дизайна: серый дом в классическом стиле с комбинированной облицовкой, двускатной крышей и разными уровнями - отличное фото интерьера
Свежая идея для дизайна: серый дом в классическом стиле с комбинированной облицовкой, двускатной крышей и разными уровнями - отличное фото интерьера
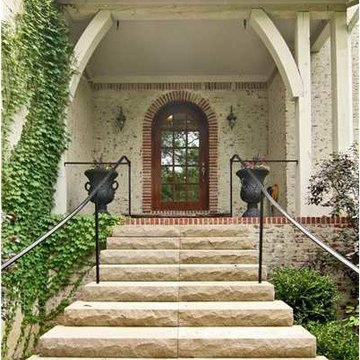
Brick tudor house with limestone front steps and sleek iron railings. Glass window front door with dark hardwood.
Идея дизайна: трехэтажный, кирпичный, белый дом среднего размера в классическом стиле
Идея дизайна: трехэтажный, кирпичный, белый дом среднего размера в классическом стиле
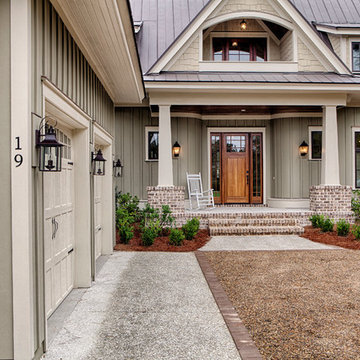
This well-proportioned two-story design offers simplistic beauty and functionality. Living, kitchen, and porch spaces flow into each other, offering an easily livable main floor. The master suite is also located on this level. Two additional bedroom suites and a bunk room can be found on the upper level. A guest suite is situated separately, above the garage, providing a bit more privacy.
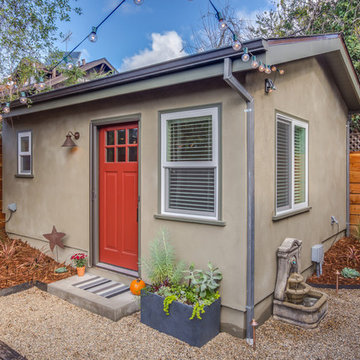
Exterior of the casita in the corner of the backyard.
Источник вдохновения для домашнего уюта: маленький, одноэтажный, бежевый дом в классическом стиле с облицовкой из цементной штукатурки и двускатной крышей для на участке и в саду
Источник вдохновения для домашнего уюта: маленький, одноэтажный, бежевый дом в классическом стиле с облицовкой из цементной штукатурки и двускатной крышей для на участке и в саду
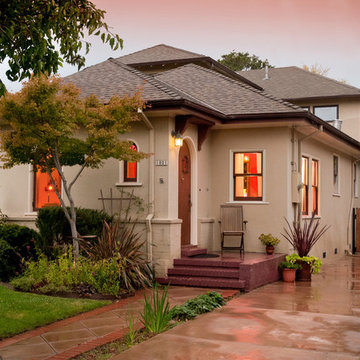
Home sweeter home. The front entry was re-configured to replace an extraneous door with a window onto the dining room.
Источник вдохновения для домашнего уюта: бежевый дом в классическом стиле
Источник вдохновения для домашнего уюта: бежевый дом в классическом стиле
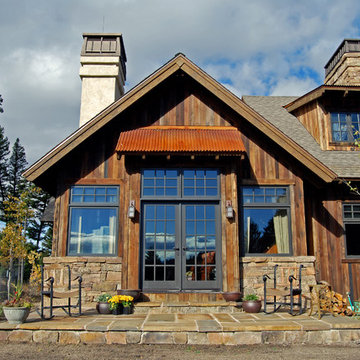
Свежая идея для дизайна: деревянный дом в классическом стиле для охотников - отличное фото интерьера
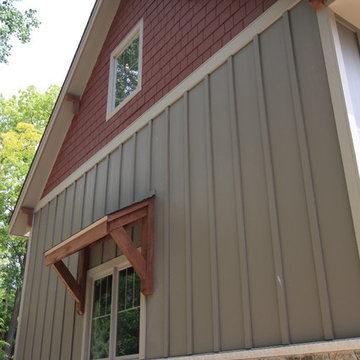
James hardi siding with montana rockworks stone
Свежая идея для дизайна: двухэтажный, красный дом среднего размера в классическом стиле с комбинированной облицовкой и двускатной крышей - отличное фото интерьера
Свежая идея для дизайна: двухэтажный, красный дом среднего размера в классическом стиле с комбинированной облицовкой и двускатной крышей - отличное фото интерьера
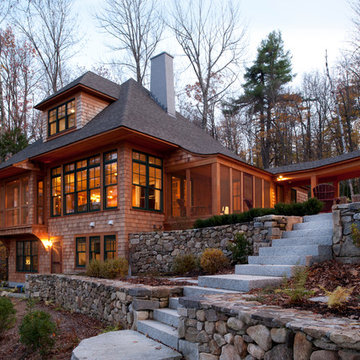
Joseph St. Pierre
Стильный дизайн: двухэтажный, деревянный дом в классическом стиле с вальмовой крышей - последний тренд
Стильный дизайн: двухэтажный, деревянный дом в классическом стиле с вальмовой крышей - последний тренд

Landmarkphotodesign.com
Идея дизайна: двухэтажный, коричневый, огромный дом в классическом стиле с облицовкой из камня, крышей из гибкой черепицы и серой крышей
Идея дизайна: двухэтажный, коричневый, огромный дом в классическом стиле с облицовкой из камня, крышей из гибкой черепицы и серой крышей
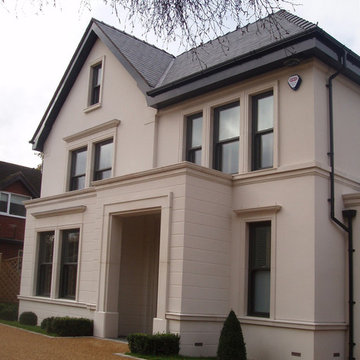
Front Elevation. photo by FPA
Стильный дизайн: дом в классическом стиле - последний тренд
Стильный дизайн: дом в классическом стиле - последний тренд
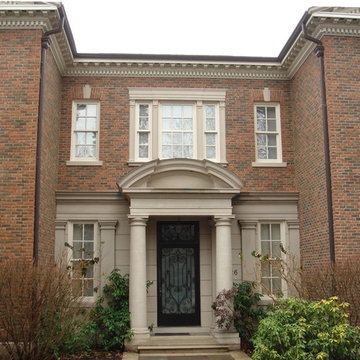
Stone front entry portico, Georgian design, symmetrical, pediment, cornice, wrought iron door grille, Heintzman Sanborn
На фото: дом в классическом стиле
На фото: дом в классическом стиле
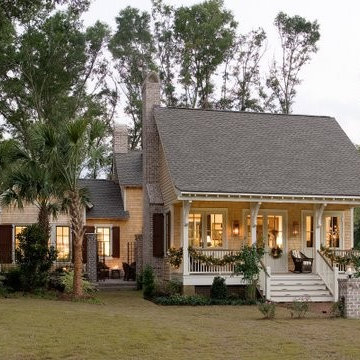
Photos by Josh Savage for Coastal Living
Allison Ramsey Architects
Свежая идея для дизайна: двухэтажный, деревянный дом среднего размера в классическом стиле - отличное фото интерьера
Свежая идея для дизайна: двухэтажный, деревянный дом среднего размера в классическом стиле - отличное фото интерьера
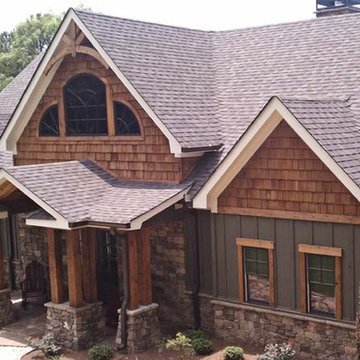
The first thing you notice as you enter the Asheville Mountain House is the beautiful wall of glass at the rear of the family room. A vaulted ceiling, a stone fireplace, and exposed timber beams give the family room a cozy mountain lodge feel. The kitchen, dining area, and family room are all open to each other and enjoy the same views. A golf garage, laundry room, and pantry are conveniently located just off the kitchen. The master suite is located on the main level and enjoys a private covered porch. The master bath features a soaking tub, a walk in shower, and a walk in closet.The upper level includes two bedrooms that each have a walk in closet and a private bath. Each upper bedroom features a dormer overlooking the rear views. These dormers are sized so that a regular size mattress can be placed in them creating an over sized window seat/bed if the owner chooses. An open loft overlooking the family room connects the upper bedrooms.The lower level can be finished with a recreation room, a wet bar, a hall bath, and girls and boys bunkrooms. A workshop and lake storage is also a possibility on the lower level. Exterior materials are typically stone, board and batten, and shake. Craftsman brackets, columns, and details are used throughout. Spacious covered porches and an outdoor fireplace on the rear of the house helps complete the Asheville Mountain House Floor Plan.

American Style Collection™ fiberglass entry doors were inspired by early 1900s residential architecture. The collection complements many popular home designs, including Arts and Crafts, Bungalow, Cottage and Colonial Revival styles.
Made with our patented AccuGrain™ technology, you get the look of high-grade wood with all of the durability of fiberglass. The exterior doors in this collection have the look and feel of a real wood front door — with solid wood square edges, architecturally correct stiles, rails and panels. Unlike genuine wood doors, they resist splitting, cracking and rotting.
Door
Craftsman Lite 2 Panel Flush-Glazed 3 Lite
Style IDs Available Sizes Available Options
CCA230
3'0" x 6'8"
Flush Glazed (?)
Sidelites
Left Sidelite Style ID Available Sizes Features
CCA3400SL
12" x 6'8"
14" x 6'8"
Flush Glazed (?)
Right Sidelite Style ID Available Sizes Features
CCA3400SL
12" x 6'8"
14" x 6'8"
Flush Glazed (?)
Transom
Transom Style ID Available Sizes
19220T
30D12 - Rectangular
30D14 - Rectangular
Finish Option: Stainable Paintable Available Accessories: Dentil Shelves
Красивые дома в классическом стиле – 22 194 коричневые фото фасадов
1
