Красивые дома в классическом стиле с отделкой дранкой – 699 фото фасадов
Сортировать:
Бюджет
Сортировать:Популярное за сегодня
1 - 20 из 699 фото
1 из 3

Источник вдохновения для домашнего уюта: двухэтажный, серый частный загородный дом в классическом стиле с мансардной крышей, крышей из гибкой черепицы, серой крышей и отделкой дранкой

Stone and shake shingles, in complementary earth tones, creates a warm welcoming look to the home.
Стильный дизайн: большой, одноэтажный, коричневый частный загородный дом в классическом стиле с комбинированной облицовкой, двускатной крышей, крышей из гибкой черепицы, черной крышей и отделкой дранкой - последний тренд
Стильный дизайн: большой, одноэтажный, коричневый частный загородный дом в классическом стиле с комбинированной облицовкой, двускатной крышей, крышей из гибкой черепицы, черной крышей и отделкой дранкой - последний тренд

На фото: трехэтажный, кирпичный, бежевый частный загородный дом среднего размера в классическом стиле с двускатной крышей, крышей из гибкой черепицы, коричневой крышей и отделкой дранкой с

Shingle style waterfront cottage
На фото: трехэтажный, деревянный, серый частный загородный дом среднего размера в классическом стиле с мансардной крышей, крышей из гибкой черепицы, серой крышей и отделкой дранкой
На фото: трехэтажный, деревянный, серый частный загородный дом среднего размера в классическом стиле с мансардной крышей, крышей из гибкой черепицы, серой крышей и отделкой дранкой

www.lowellcustomhomes.com - Lake Geneva, WI,
Источник вдохновения для домашнего уюта: двухэтажный, синий частный загородный дом среднего размера в классическом стиле с комбинированной облицовкой, двускатной крышей, крышей из гибкой черепицы, черной крышей и отделкой дранкой
Источник вдохновения для домашнего уюта: двухэтажный, синий частный загородный дом среднего размера в классическом стиле с комбинированной облицовкой, двускатной крышей, крышей из гибкой черепицы, черной крышей и отделкой дранкой

Humble and unassuming, this small cottage was built in 1960 for one of the children of the adjacent mansions. This well sited two bedroom cape is nestled into the landscape on a small brook. The owners a young couple with two little girls called us about expanding their screened porch to take advantage of this feature. The clients shifted their priorities when the existing roof began to leak and the area of the screened porch was deemed to require NJDEP review and approval.
When asked to help with replacing the roof, we took a chance and sketched out the possibilities for expanding and reshaping the roof of the home while maintaining the existing ridge beam to create a master suite with private bathroom and walk in closet from the one large existing master bedroom and two additional bedrooms and a home office from the other bedroom.
The design elements like deeper overhangs, the double brackets and the curving walls from the gable into the center shed roof help create an animated façade with shade and shadow. The house maintains its quiet presence on the block…it has a new sense of pride on the block as the AIA NJ NS Gold Medal Winner for design Excellence!
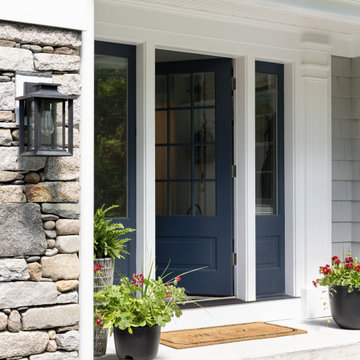
We designed and built a 2-story, 2-stall garage addition on this Cape Cod style home in Westwood, MA. We removed the former breezeway and single-story, 2-stall garage and replaced it with a beautiful and functional design. We replaced the breezeway (which did not connect the garage and house) with a mudroom filled with space and storage (and a powder room) as well as the 2-stall garage and a main suite above. The main suite includes a large bedroom, walk-in closest (hint - those two small dormers you see) and a large main bathroom. Back on the first floor, we relocated a bathroom, renovated the kitchen and above all, improved form, flow and function between spaces. Our team also replaced the deck which offers a perfect combination of indoor/outdoor living.
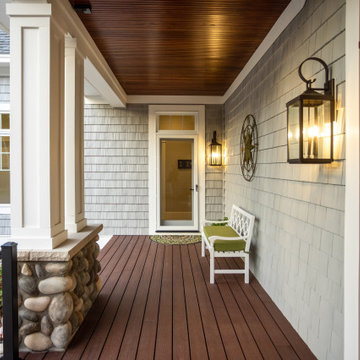
Our clients were relocating from the upper peninsula to the lower peninsula and wanted to design a retirement home on their Lake Michigan property. The topography of their lot allowed for a walk out basement which is practically unheard of with how close they are to the water. Their view is fantastic, and the goal was of course to take advantage of the view from all three levels. The positioning of the windows on the main and upper levels is such that you feel as if you are on a boat, water as far as the eye can see. They were striving for a Hamptons / Coastal, casual, architectural style. The finished product is just over 6,200 square feet and includes 2 master suites, 2 guest bedrooms, 5 bathrooms, sunroom, home bar, home gym, dedicated seasonal gear / equipment storage, table tennis game room, sauna, and bonus room above the attached garage. All the exterior finishes are low maintenance, vinyl, and composite materials to withstand the blowing sands from the Lake Michigan shoreline.
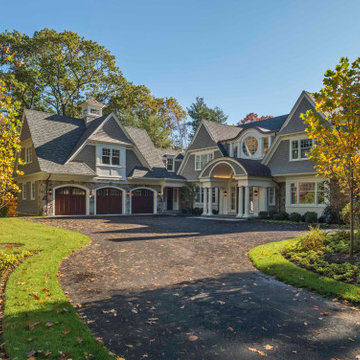
Пример оригинального дизайна: деревянный, серый частный загородный дом в классическом стиле с двускатной крышей, крышей из гибкой черепицы, серой крышей и отделкой дранкой
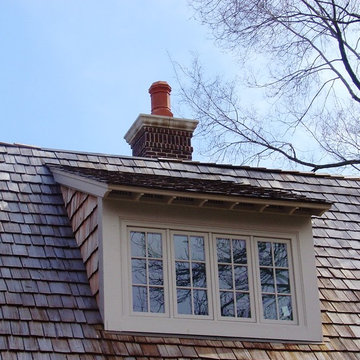
Источник вдохновения для домашнего уюта: деревянный частный загородный дом среднего размера в классическом стиле с отделкой дранкой

We selected a natural green color with warm wood tones to give this home personality and carry the rustic feel from in to out. We added an open timber, framed overhang, which matches the back screen porch to the rear.

The front elevation of the home features a traditional-style exterior with front porch columns, symmetrical windows and rooflines, and a curved eyebrow dormers, an element that is also present on nearly all of the accessory structures
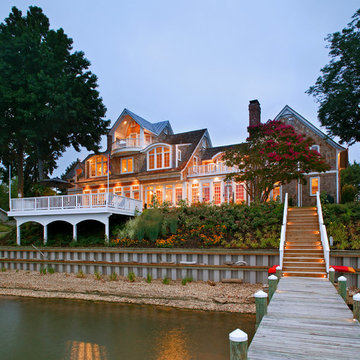
John Jenkins-Photography-Image Source, Inc.
Свежая идея для дизайна: большой, трехэтажный, деревянный, коричневый дом в классическом стиле с вальмовой крышей, крышей из гибкой черепицы и отделкой дранкой - отличное фото интерьера
Свежая идея для дизайна: большой, трехэтажный, деревянный, коричневый дом в классическом стиле с вальмовой крышей, крышей из гибкой черепицы и отделкой дранкой - отличное фото интерьера

Shingle Style Home featuring Bevolo Lighting.
Perfect for a family, this shingle-style home offers ample play zones complemented by tucked-away areas. With the residence’s full scale only apparent from the back, Harrison Design’s concept optimizes water views. The living room connects with the open kitchen via the dining area, distinguished by its vaulted ceiling and expansive windows. An octagonal-shaped tower with a domed ceiling serves as an office and lounge. Much of the upstairs design is oriented toward the children, with a two-level recreation area, including an indoor climbing wall. A side wing offers a live-in suite for a nanny or grandparents.

На фото: кирпичный, коричневый, трехэтажный частный загородный дом среднего размера в классическом стиле с полувальмовой крышей, черепичной крышей, коричневой крышей и отделкой дранкой с

Стильный дизайн: синий, двухэтажный частный загородный дом в классическом стиле с облицовкой из ЦСП, крышей из гибкой черепицы, двускатной крышей, серой крышей и отделкой дранкой - последний тренд
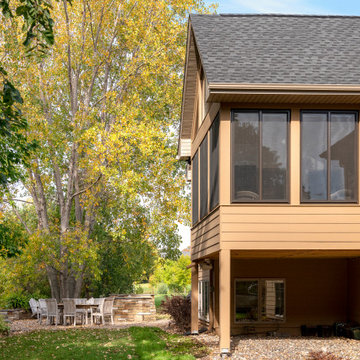
An existing deck transformed into a three-season porch for the homeowners to enjoy all year round. Floor to ceiling windows with transoms above to mimic the interior windows.
Photos by Spacecrafting Photography, Inc

English cottage style two-story home with stone and shingle exterior; cedar shake roof; dormer windows with diamond-paned leaded glass and decorative trim; Juliet balcony, covered patio, brick chimneys with chimney caps, and multi-light windows with brick lintels and sills.

Our client wished to expand the front porch to reach the length of the house in addition to a full exterior renovation including siding and new windows. The porch previously was limited to a small roof centered over the front door. We entirely redesigned the space to include wide stairs, a bluestone walkway and a porch with space for chairs, sofa and side tables.
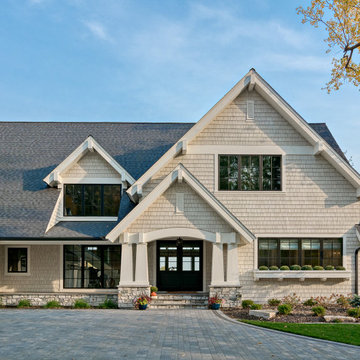
Front Exterior of lake home
Идея дизайна: двухэтажный, деревянный, бежевый частный загородный дом в классическом стиле с двускатной крышей, крышей из гибкой черепицы, черной крышей и отделкой дранкой
Идея дизайна: двухэтажный, деревянный, бежевый частный загородный дом в классическом стиле с двускатной крышей, крышей из гибкой черепицы, черной крышей и отделкой дранкой
Красивые дома в классическом стиле с отделкой дранкой – 699 фото фасадов
1