Красивые дома с отделкой планкеном – 7 962 фото фасадов
Сортировать:
Бюджет
Сортировать:Популярное за сегодня
201 - 220 из 7 962 фото
1 из 2

This mid-century modern house was built in the 1950's. The curved front porch and soffit together with the wrought iron balustrade and column are typical of this era.
The fresh, mid-grey paint colour palette have given the exterior a new lease of life, cleverly playing up its best features.
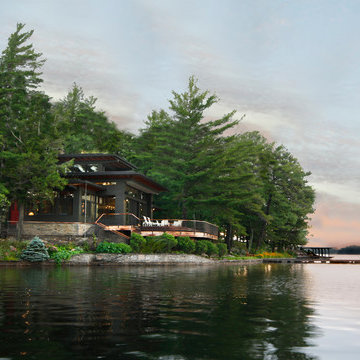
Стильный дизайн: большой, двухэтажный, деревянный, серый дом в современном стиле с плоской крышей и отделкой планкеном - последний тренд
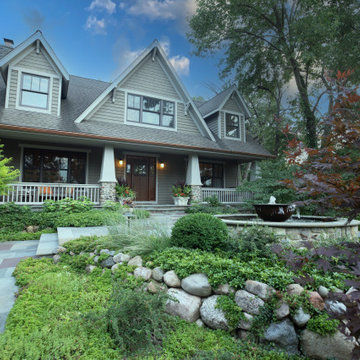
Источник вдохновения для домашнего уюта: большой, двухэтажный, деревянный, серый частный загородный дом в стиле кантри с полувальмовой крышей, крышей из гибкой черепицы, серой крышей и отделкой планкеном
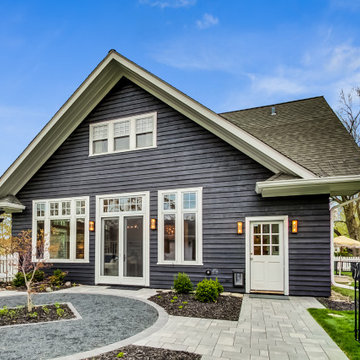
Stunning home and sellers were so sad to leave. Previous owners had doubled the size of the bungalow and added gorgeous windows throughout. Sellers pushed landscape out so the house could really be seen from the street.
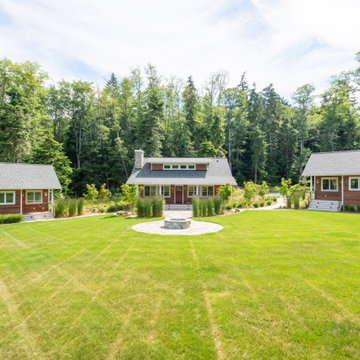
This family camp on Whidbey Island is designed with a main cabin and two small sleeping cabins. The main cabin is a one story with a loft and includes two bedrooms and a kitchen. The cabins are arranged in a semi circle around the open meadow.
Designed by: H2D Architecture + Design
www.h2darchitects.com
Photos by: Chad Coleman Photography
#whidbeyisland
#whidbeyislandarchitect
#h2darchitects
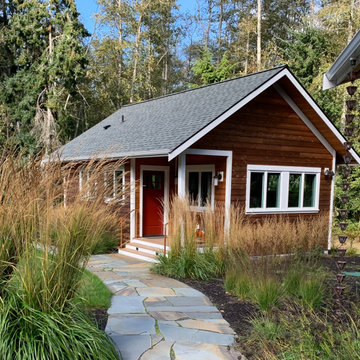
There are two small sleeping cabins on the property. The small sleeping cabins are one story structures. Each cabin contains two bedrooms and a bathroom. The goal for the design is to have the visitors gather at the main cabin rather than spending all their time in the sleeping cabins.
Designed by: H2D Architecture + Design
www.h2darchitects.com
Photos by: Chad Coleman Photography
#whidbeyisland
#whidbeyislandarchitect
#h2darchitects
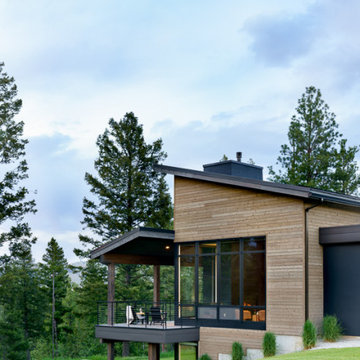
The contemporary style house is linear in nature creating a diametric form against the organic landscape. The opposing forms do well in showcasing each other in their contrast. The grand open floor plan welcomes you in as the views of the surrounding mountain range parade the backside of the home. The 12’ span of glass creates a feeling of being amongst the outdoors while enjoying the comforts of the home. Ample light floods into the home with a row of clerestory windows in the two-story great room. This home was truly built for entertaining, with a 12-person dining table, two living rooms, a bunk room, and a large outdoor entertaining area with a dual-sided fireplace.
Glo A5f double pane windows and doors were selected since modern profiles and cost-effective efficiency were a priority. The aluminum series boasts high-performance spacers, multiple air seals, a continuous thermal break, and low iron glass with sleek durable hardware. Selecting the flange (f) profile of the series allows for a conventional install to an otherwise exceptional window. The clarity and size of the windows and doors showcase the true beauty of the home by allowing the outdoors to flood into the space. The strategic placement of awning windows fixed windows and tilt and turn windows promotes intentional airflow throughout the home.
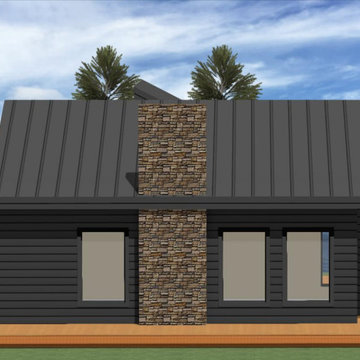
Modern oceanfront cottage
Свежая идея для дизайна: одноэтажный, деревянный, черный частный загородный дом среднего размера в современном стиле с односкатной крышей, металлической крышей, черной крышей и отделкой планкеном - отличное фото интерьера
Свежая идея для дизайна: одноэтажный, деревянный, черный частный загородный дом среднего размера в современном стиле с односкатной крышей, металлической крышей, черной крышей и отделкой планкеном - отличное фото интерьера
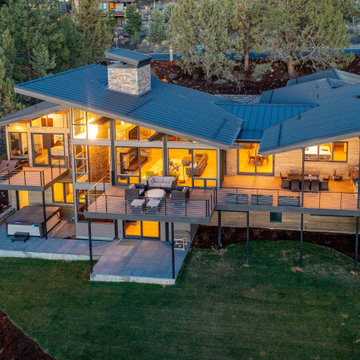
Стильный дизайн: большой, двухэтажный частный загородный дом в стиле ретро с крышей-бабочкой, металлической крышей и отделкой планкеном - последний тренд
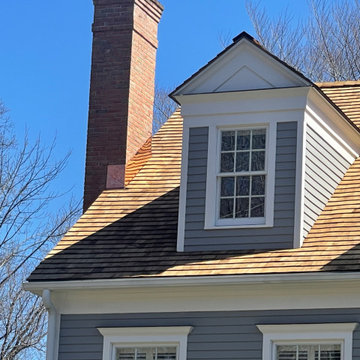
A dormer and copper chimney flashing detail on this western red cedar on this Fairfield County, Connecticut colonial residence. We recommended and installed Watkins Western Red Cedar perfection shingles treated with Chromated Copper Arsenate (CCA). The CCA is an anti-fungal and insect repellant which extends the life of the cedar, especially in shoreline communities where there is significant moisture.
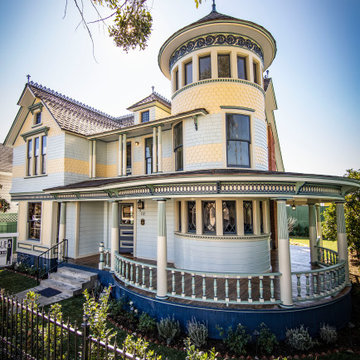
Стильный дизайн: большой, трехэтажный, деревянный, разноцветный частный загородный дом в викторианском стиле с крышей из гибкой черепицы, коричневой крышей и отделкой планкеном - последний тренд
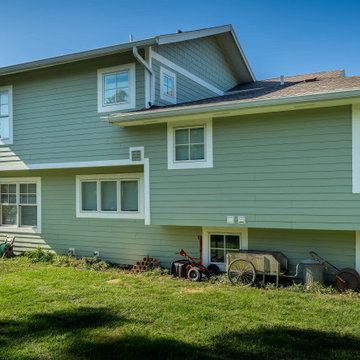
Идея дизайна: большой, зеленый частный загородный дом в стиле неоклассика (современная классика) с разными уровнями, облицовкой из ЦСП, двускатной крышей, крышей из гибкой черепицы, коричневой крышей и отделкой планкеном
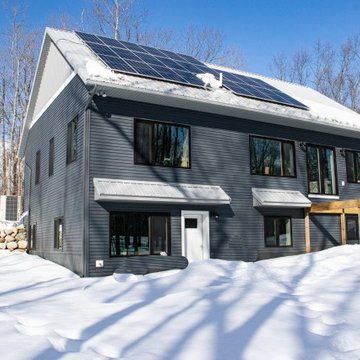
На фото: двухэтажный, серый частный загородный дом среднего размера в классическом стиле с облицовкой из винила, двускатной крышей, металлической крышей, серой крышей и отделкой планкеном с

реконструкция старого дома
Пример оригинального дизайна: маленький, черный мини дом в стиле лофт с облицовкой из цементной штукатурки, двускатной крышей, крышей из гибкой черепицы, красной крышей, отделкой планкеном и входной группой для на участке и в саду
Пример оригинального дизайна: маленький, черный мини дом в стиле лофт с облицовкой из цементной штукатурки, двускатной крышей, крышей из гибкой черепицы, красной крышей, отделкой планкеном и входной группой для на участке и в саду
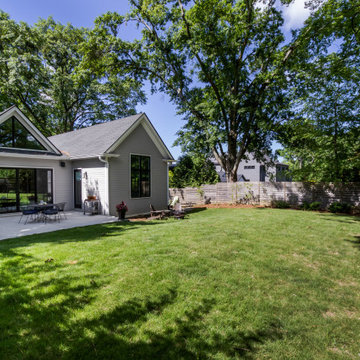
1910 Historic Farmhouse renovation
Источник вдохновения для домашнего уюта: одноэтажный, серый частный загородный дом среднего размера в стиле кантри с комбинированной облицовкой, крышей из гибкой черепицы, черной крышей и отделкой планкеном
Источник вдохновения для домашнего уюта: одноэтажный, серый частный загородный дом среднего размера в стиле кантри с комбинированной облицовкой, крышей из гибкой черепицы, черной крышей и отделкой планкеном
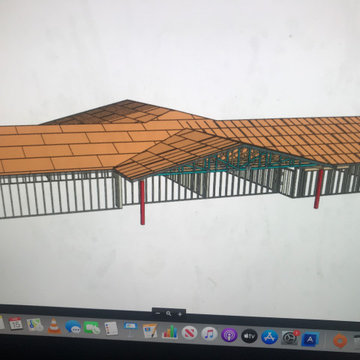
new home build
Пример оригинального дизайна: большой, одноэтажный, желтый частный загородный дом с облицовкой из винила, двускатной крышей, металлической крышей, черной крышей и отделкой планкеном
Пример оригинального дизайна: большой, одноэтажный, желтый частный загородный дом с облицовкой из винила, двускатной крышей, металлической крышей, черной крышей и отделкой планкеном
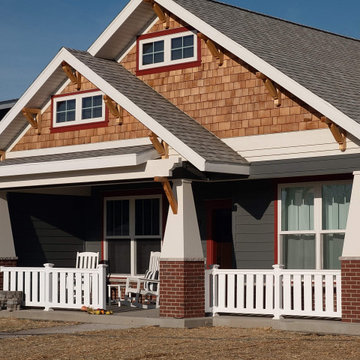
Custom built to the customers desire to have one of these classic Craftsman Bungalow homes. Popular from the early 1900 to 1930's the Craftsmanship, character and attention to detail were most pronounced. There is something special about the architecture of these bungalow designs that says, "I'm home, time to relax from the cares of the world."
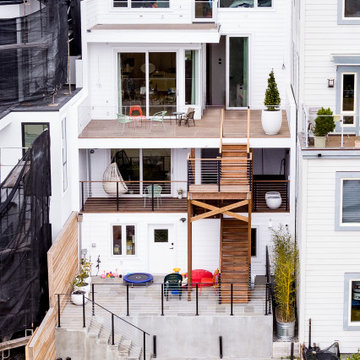
Источник вдохновения для домашнего уюта: трехэтажный, деревянный, белый частный загородный дом среднего размера в стиле неоклассика (современная классика) с плоской крышей и отделкой планкеном
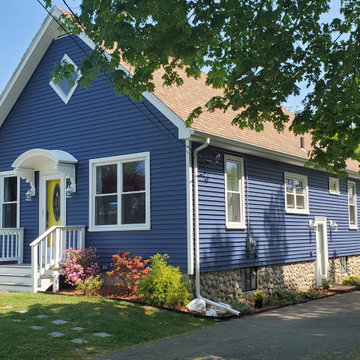
CertainTeed vinyl siding gave this Dartmouth, MA home loads of curb appeal!
This homeowner eliminated the costly maintenance of painting every 5-7 years by choosing CertainTeed’s Restoration Classic vinyl siding in the color, Midnight Blue. Manufactured for both beauty and durability, this siding mimics the wood grain and shadow lines of painted, cedar clapboard siding. The realistic texture lines and fade-resistant colors make this siding an easy choice for homeowners who want to worry less and live more! CertainTeed, a leader in the vinyl siding industry, offers a gorgeous collection of colors that will suit your personal style. Whether you prefer deep colors, like Midnight Blue, or soft shades of gray and taupe – CertainTeed vinyl siding gives homeowners a lifetime of curb appeal. According to Remodeling Magazine’s 2020 Cost vs. Value report, vinyl siding offers a 74.7% return on investment. This means vinyl siding offers one of the highest returns when compared to other home remodeling projects. Thanks to our CertainTeed 5 Star Siding Contractor status, our customers know they are working with a company that is held to the highest industry standards.
Since 1978, our family business has provided professional residential and construction services to thousands of Cape Cod, Southeastern Massachusetts, and Rhode Island homeowners. We have over 40 years of success in business and have been an Accredited, A+ Rated Member of the Better Business Bureau for over 25 years. Explore our online portfolio and extensive list of industry credentials and awards to see why many of your town neighbors have chosen Care Free Homes, Inc. as their preferred contractor. We ask for absolutely no money down and have financing options available for qualified homeowners.
Get started on your siding, roofing, window, or construction project with a FREE quote! Call (508) 997-1111 or contact us online to schedule your consultation. Make your house a Care Free home!

A welcoming covered walkway leads guests to the front entry, which has been updated with a pivoting alder door to reflect the homeowners’ modern sensibilities.
Carter Tippins Photography
Красивые дома с отделкой планкеном – 7 962 фото фасадов
11