Красивые дома с отделкой планкеном – 7 950 фото фасадов
Сортировать:
Бюджет
Сортировать:Популярное за сегодня
141 - 160 из 7 950 фото
1 из 2

Before and After: 6 Weeks Cosmetic Renovation On A Budget
Cosmetic renovation of an old 1960's house in Launceston Tasmania. Alenka and her husband builder renovated this house on a very tight budget without the help of any other tradesman. It was a warn-down older house with closed layout kitchen and no real character. With the right colour choices, smart decoration and 6 weeks of hard work, they brought the house back to life, restoring its old charm. The house was sold in 2018 for a record street price.
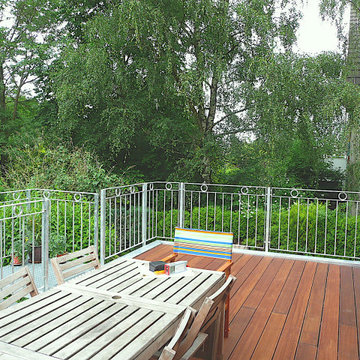
Gartenfassade nach Sanierung
Свежая идея для дизайна: частный загородный дом в классическом стиле с облицовкой из ЦСП и отделкой планкеном - отличное фото интерьера
Свежая идея для дизайна: частный загородный дом в классическом стиле с облицовкой из ЦСП и отделкой планкеном - отличное фото интерьера
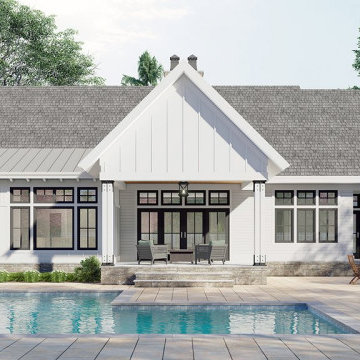
This beautiful modern farmhouse plan gives you major curb appeal and an open floor plan. Don't miss the stylish island kitchen!
Идея дизайна: одноэтажный, деревянный, белый частный загородный дом среднего размера в стиле кантри с двускатной крышей, крышей из смешанных материалов, серой крышей и отделкой планкеном
Идея дизайна: одноэтажный, деревянный, белый частный загородный дом среднего размера в стиле кантри с двускатной крышей, крышей из смешанных материалов, серой крышей и отделкой планкеном

Источник вдохновения для домашнего уюта: одноэтажный, деревянный, зеленый частный загородный дом среднего размера в стиле кантри с двускатной крышей, крышей из гибкой черепицы, черной крышей и отделкой планкеном
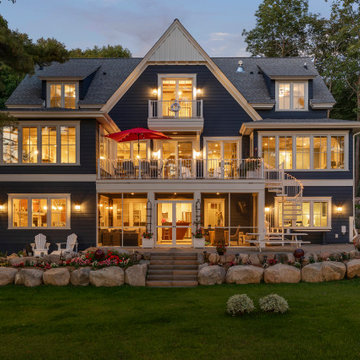
This expansive lake home sits on a beautiful lot with south western exposure. Hale Navy and White Dove are a stunning combination with all of the surrounding greenery. Marvin Windows were used throughout the home.

Die neuen Dachgauben sind bewusst klar uns geradlinig gestaltet, um als neu hinzugefügte Elemente ablesbar zu sein.
Источник вдохновения для домашнего уюта: трехэтажный, серый дом среднего размера в стиле модернизм с облицовкой из ЦСП, вальмовой крышей, черепичной крышей, черной крышей и отделкой планкеном
Источник вдохновения для домашнего уюта: трехэтажный, серый дом среднего размера в стиле модернизм с облицовкой из ЦСП, вальмовой крышей, черепичной крышей, черной крышей и отделкой планкеном
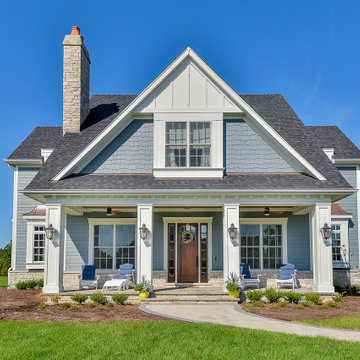
A bold gable sits atop a covered entry at this arts and crafts / coastal style home in Burr Ridge. Shake shingles are accented by the box bay details and gable end details. Formal paneled columns give this home a substantial base with a stone water table wrapping the house. Tall dormers extend above the roof line at the second floor for dramatic effect.

Computer Rendered Perspective: Progress photos of the Morse Custom Designed and Built Early American Farmhouse home. Site designed and developed home on 160 acres in rural Yolo County, this two story custom takes advantage of vistas of the recently planted surrounding orchard and Vaca Mountain Range. Designed for durability and low maintenance, this home was constructed on an 30" elevated engineered pad with a 30" elevated concrete slab in order to maximize the height of the first floor. Finish is scheduled for summer 2016. Design, Build, and Enjoy!
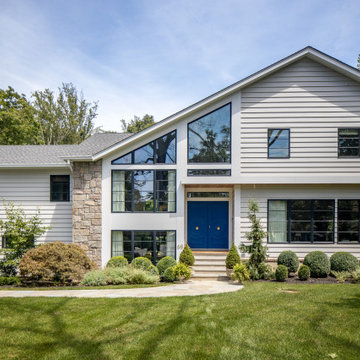
This gorgeous Mid-Century Modern makeover included a second story addition, exterior and full gut renovation. Plenty of large glass windows provide natural light into the home and an eye-catching blue front door provides some intrigue to the fron t entry. The backyard was also fully renovated with a two story patio area, walk-out basement and custom pool.
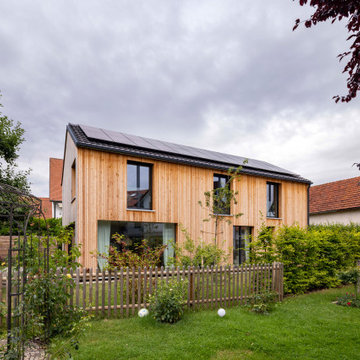
Источник вдохновения для домашнего уюта: двухэтажный, деревянный, бежевый частный загородный дом в современном стиле с двускатной крышей, черепичной крышей, серой крышей и отделкой планкеном
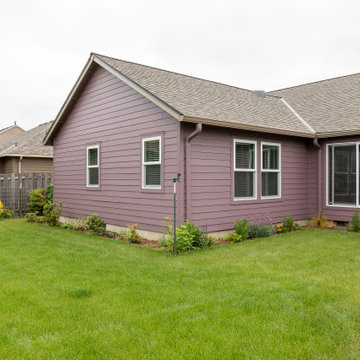
The exterior of the addition.
Пример оригинального дизайна: большой, одноэтажный, деревянный, фиолетовый частный загородный дом с крышей из гибкой черепицы, серой крышей и отделкой планкеном
Пример оригинального дизайна: большой, одноэтажный, деревянный, фиолетовый частный загородный дом с крышей из гибкой черепицы, серой крышей и отделкой планкеном

Источник вдохновения для домашнего уюта: двухэтажный, разноцветный частный загородный дом среднего размера в современном стиле с комбинированной облицовкой, плоской крышей, металлической крышей, черной крышей и отделкой планкеном
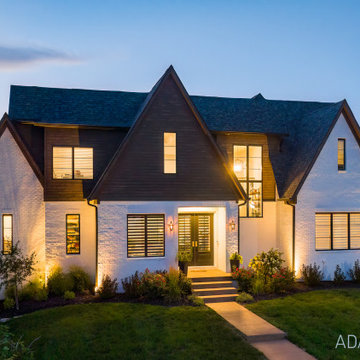
A spec home that the buyers love. They added the pool and pool cabana, as we had hoped.
Идея дизайна: большой, двухэтажный, кирпичный, белый частный загородный дом в стиле фьюжн с двускатной крышей, крышей из гибкой черепицы, серой крышей и отделкой планкеном
Идея дизайна: большой, двухэтажный, кирпичный, белый частный загородный дом в стиле фьюжн с двускатной крышей, крышей из гибкой черепицы, серой крышей и отделкой планкеном
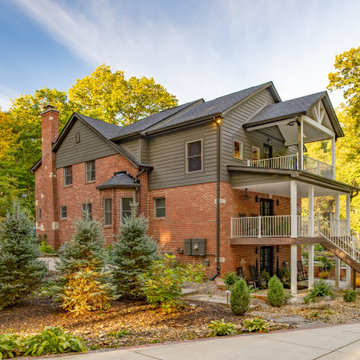
Sometimes, we see nothing but potential.
Пример оригинального дизайна: большой, трехэтажный, кирпичный, серый частный загородный дом в стиле рустика с двускатной крышей, крышей из гибкой черепицы, серой крышей и отделкой планкеном
Пример оригинального дизайна: большой, трехэтажный, кирпичный, серый частный загородный дом в стиле рустика с двускатной крышей, крышей из гибкой черепицы, серой крышей и отделкой планкеном
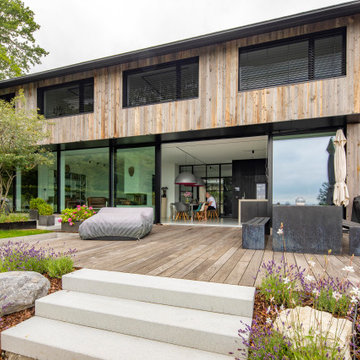
Foto: Michael Voit, Nußdorf
На фото: большой, двухэтажный, деревянный, серый частный загородный дом в современном стиле с двускатной крышей, черепичной крышей, серой крышей и отделкой планкеном с
На фото: большой, двухэтажный, деревянный, серый частный загородный дом в современном стиле с двускатной крышей, черепичной крышей, серой крышей и отделкой планкеном с
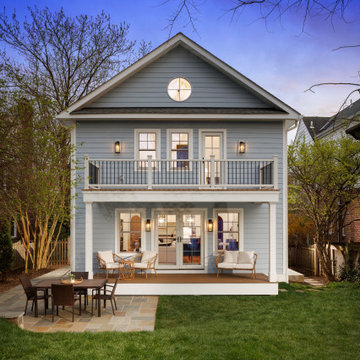
Свежая идея для дизайна: двухэтажный, серый частный загородный дом в стиле неоклассика (современная классика) с облицовкой из ЦСП, двускатной крышей, крышей из гибкой черепицы, черной крышей и отделкой планкеном - отличное фото интерьера
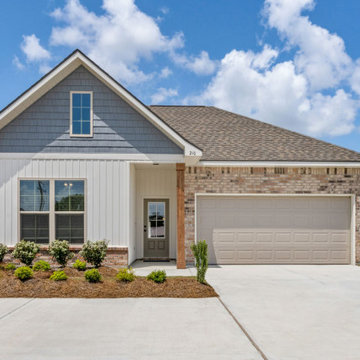
Welcome home to our premier community of Avery Meadows! This quaint Duson, Louisiana community is conveniently located less than three miles from Lafayette. Family and pet-friendly, this peaceful neighborhood offers country living with city conveniences.
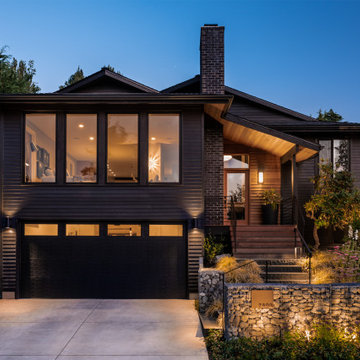
Photo by Andrew Giammarco.
На фото: двухэтажный, деревянный, серый частный загородный дом среднего размера с двускатной крышей, крышей из гибкой черепицы и отделкой планкеном
На фото: двухэтажный, деревянный, серый частный загородный дом среднего размера с двускатной крышей, крышей из гибкой черепицы и отделкой планкеном

We converted the original 1920's 240 SF garage into a Poetry/Writing Studio by removing the flat roof, and adding a cathedral-ceiling gable roof, with a loft sleeping space reached by library ladder. The kitchenette is minimal--sink, under-counter refrigerator and hot plate. Behind the frosted glass folding door on the left, the toilet, on the right, a shower.
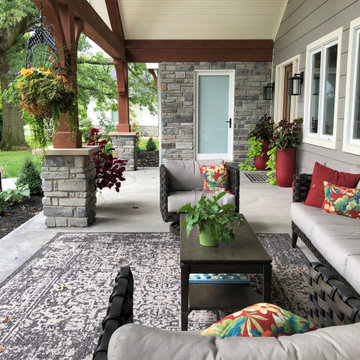
Источник вдохновения для домашнего уюта: огромный, одноэтажный, серый частный загородный дом в стиле кантри с комбинированной облицовкой, двускатной крышей, крышей из гибкой черепицы, черной крышей и отделкой планкеном
Красивые дома с отделкой планкеном – 7 950 фото фасадов
8