Красивые дома с отделкой планкеном – 7 950 фото фасадов
Сортировать:
Бюджет
Сортировать:Популярное за сегодня
101 - 120 из 7 950 фото
1 из 2

Rancher exterior remodel - craftsman portico and pergola addition. Custom cedar woodwork with moravian star pendant and copper roof. Cedar Portico. Cedar Pavilion. Doylestown, PA remodelers
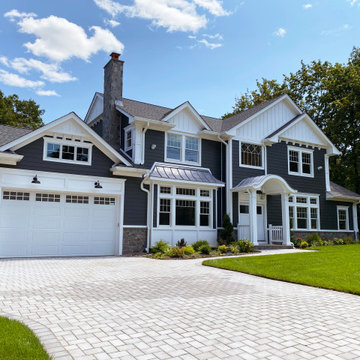
На фото: большой, двухэтажный, синий частный загородный дом в классическом стиле с облицовкой из ЦСП, двускатной крышей, крышей из гибкой черепицы, серой крышей и отделкой планкеном
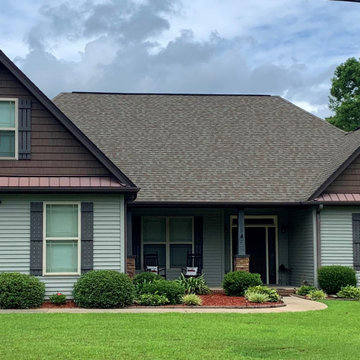
Timberlake Contessa Willow Green
Стильный дизайн: зеленый дом с облицовкой из винила и отделкой планкеном - последний тренд
Стильный дизайн: зеленый дом с облицовкой из винила и отделкой планкеном - последний тренд

Updating a modern classic
These clients adore their home’s location, nestled within a 2-1/2 acre site largely wooded and abutting a creek and nature preserve. They contacted us with the intent of repairing some exterior and interior issues that were causing deterioration, and needed some assistance with the design and selection of new exterior materials which were in need of replacement.
Our new proposed exterior includes new natural wood siding, a stone base, and corrugated metal. New entry doors and new cable rails completed this exterior renovation.
Additionally, we assisted these clients resurrect an existing pool cabana structure and detached 2-car garage which had fallen into disrepair. The garage / cabana building was renovated in the same aesthetic as the main house.
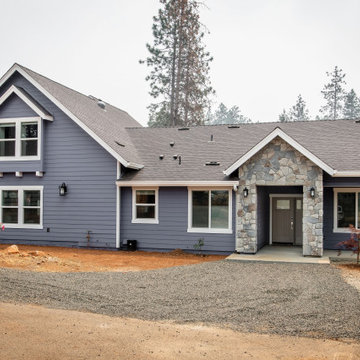
Exterior
Пример оригинального дизайна: двухэтажный, деревянный, фиолетовый частный загородный дом в классическом стиле с двускатной крышей, крышей из гибкой черепицы, серой крышей и отделкой планкеном
Пример оригинального дизайна: двухэтажный, деревянный, фиолетовый частный загородный дом в классическом стиле с двускатной крышей, крышей из гибкой черепицы, серой крышей и отделкой планкеном

Свежая идея для дизайна: большой, одноэтажный, бежевый частный загородный дом в стиле рустика с облицовкой из ЦСП, двускатной крышей, крышей из смешанных материалов, черной крышей и отделкой планкеном - отличное фото интерьера

Пример оригинального дизайна: двухэтажный, деревянный, фиолетовый частный загородный дом среднего размера в викторианском стиле с двускатной крышей, крышей из гибкой черепицы, серой крышей и отделкой планкеном
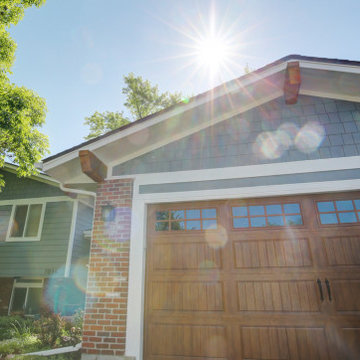
This 1970s home still had its original siding! No amount of paint could improve the existing T1-11 wood composite siding. The old siding not only look bad but it would not withstand many more years of Colorado’s climate. It was time to replace all of this home’s siding!
Colorado Siding Repair installed James Hardie fiber cement lap siding and HardieShingle® siding in Boothbay Blue with Arctic White trim. Those corbels were original to the home. We removed the existing paint and stained them to match the homeowner’s brand new garage door. The transformation is utterly jaw-dropping! With our help, this home went from drab and dreary 1970s split-level to a traditional, craftsman Colorado dream! What do you think about this Colorado home makeover?

View of north exterior elevation from top of Pier Cove Valley - Bridge House - Fenneville, Michigan - Lake Michigan, Saugutuck, Michigan, Douglas Michigan - HAUS | Architecture For Modern Lifestyles

Here is an architecturally built house from the early 1970's which was brought into the new century during this complete home remodel by adding a garage space, new windows triple pane tilt and turn windows, cedar double front doors, clear cedar siding with clear cedar natural siding accents, clear cedar garage doors, galvanized over sized gutters with chain style downspouts, standing seam metal roof, re-purposed arbor/pergola, professionally landscaped yard, and stained concrete driveway, walkways, and steps.

The Rowley House has siding made of Eastern White Pine stained with Pine Tar, giving the siding protection against water, sun, and pests. Each window opening was enlarged to enhance the views of the surrounding forest.

На фото: двухэтажный, белый частный загородный дом в стиле неоклассика (современная классика) с облицовкой из ЦСП, двускатной крышей, металлической крышей и отделкой планкеном
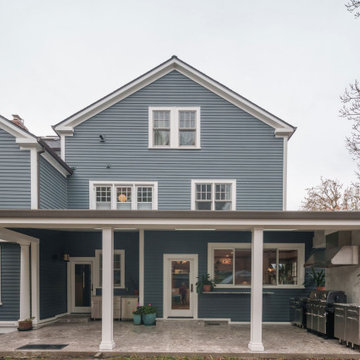
Contemporary outdoor kitchen remodel by Harka Architecture. Custom residential architecture and interiors. Connecting indoor and outdoor kitchen and dining. Low-carbon, high performance architecture.
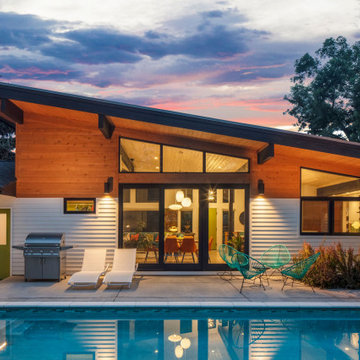
Идея дизайна: двухэтажный, деревянный, белый частный загородный дом среднего размера в стиле ретро с односкатной крышей, крышей из гибкой черепицы, черной крышей и отделкой планкеном

For the siding scope of work at this project we proposed the following labor and materials:
Tyvek House Wrap WRB
James Hardie Cement fiber siding and soffit
Metal flashing at head of windows/doors
Metal Z,H,X trim
Flashing tape
Caulking/spackle/sealant
Galvanized fasteners
Primed white wood trim
All labor, tools, and equipment to complete this scope of work.
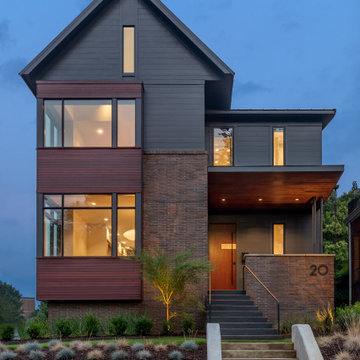
На фото: двухэтажный, серый частный загородный дом в современном стиле с двускатной крышей и отделкой планкеном с
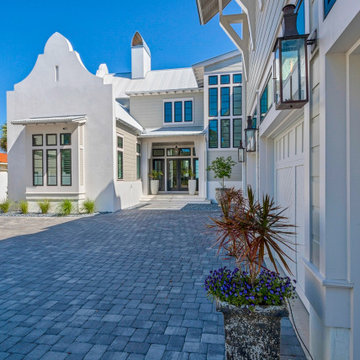
Свежая идея для дизайна: большой, двухэтажный, белый частный загородный дом в морском стиле с односкатной крышей, металлической крышей, серой крышей, комбинированной облицовкой и отделкой планкеном - отличное фото интерьера
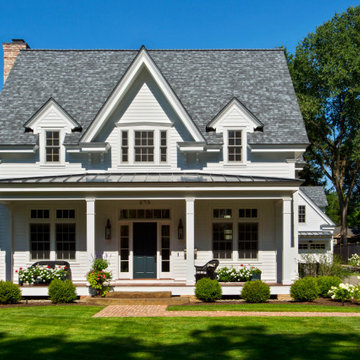
Located in a historical district, this new home fits right in with its 120+ year old neighbors. The front walkway is made up of reclaimed bricks while bluestone pavers line the walkway from the house to the garage adjacent to the driveway. A gas lantern lamp decorates the yard along the walkway. The front porch is constructed of classic tongue and groove mahogany complete with traditional soft blue hue ceiling. The garage doors resemble authentic carriage house doors.
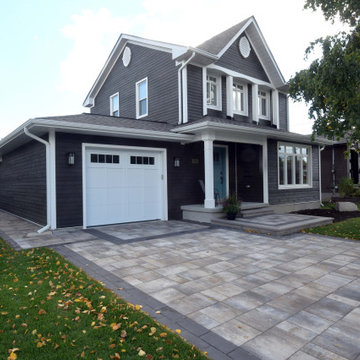
Clients wanted to modernize the exterior looks of their home, make the entrance area more functional and enlarge their garage doors.
We replaced the old siding with a high contrast combination of dark siding and white trim, giving the house a sleek and modern look.
The exterior doors and windows were replaced, and the garage doors enlarged. The new covered porch at the entrance offers shelter and adds a welcoming touch to the house.
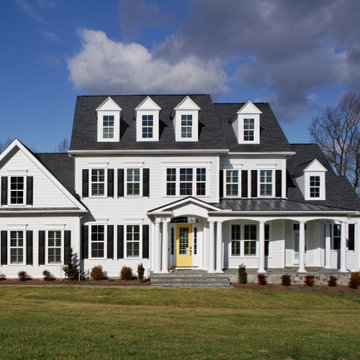
Источник вдохновения для домашнего уюта: белый, большой, трехэтажный частный загородный дом в классическом стиле с двускатной крышей, черной крышей, отделкой планкеном, облицовкой из ЦСП и крышей из гибкой черепицы
Красивые дома с отделкой планкеном – 7 950 фото фасадов
6