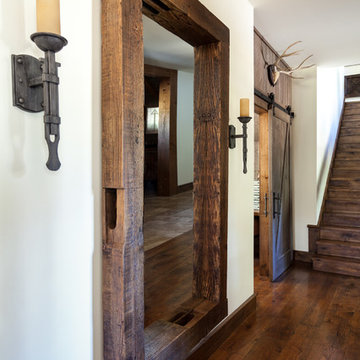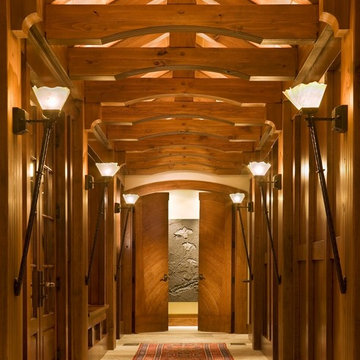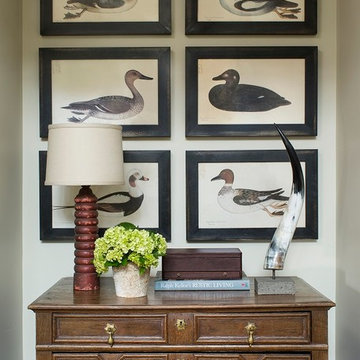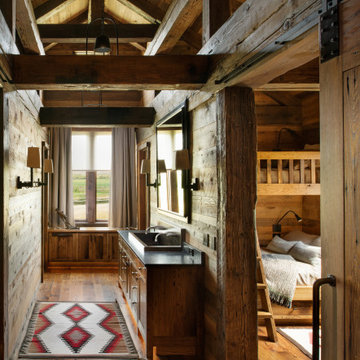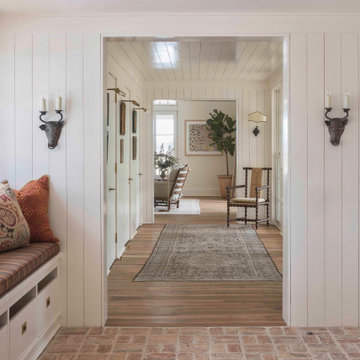Коридор в стиле рустика – фото дизайна интерьера
Сортировать:
Бюджет
Сортировать:Популярное за сегодня
181 - 200 из 7 231 фото
1 из 2
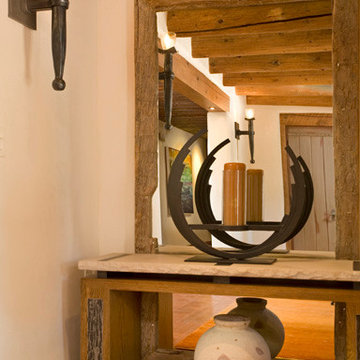
Furniture Design and Interior design by Lisa Samuel
Свежая идея для дизайна: коридор в стиле рустика - отличное фото интерьера
Свежая идея для дизайна: коридор в стиле рустика - отличное фото интерьера
Find the right local pro for your project

Vue sur la chambre dortoir, placard intégré sur la gauche, de toute hauteur.
Источник вдохновения для домашнего уюта: маленький коридор в стиле рустика с белыми стенами, полом из ламината, коричневым полом, деревянным потолком и деревянными стенами для на участке и в саду
Источник вдохновения для домашнего уюта: маленький коридор в стиле рустика с белыми стенами, полом из ламината, коричневым полом, деревянным потолком и деревянными стенами для на участке и в саду
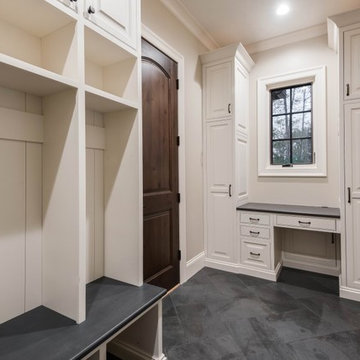
Photography by Ryan Theede
Свежая идея для дизайна: большой коридор в стиле рустика с белыми стенами, темным паркетным полом и коричневым полом - отличное фото интерьера
Свежая идея для дизайна: большой коридор в стиле рустика с белыми стенами, темным паркетным полом и коричневым полом - отличное фото интерьера
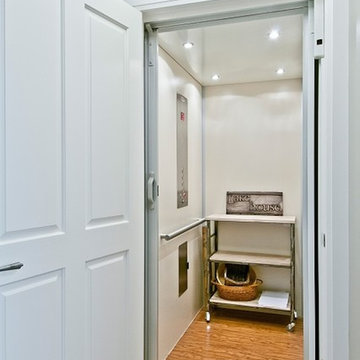
Стильный дизайн: коридор среднего размера в стиле рустика с бежевыми стенами, ковровым покрытием и бежевым полом - последний тренд
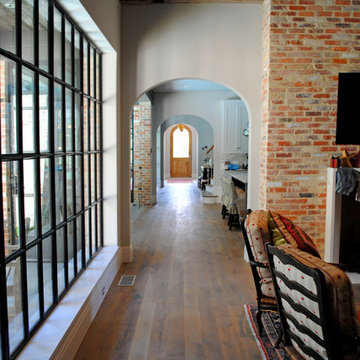
Стильный дизайн: большой коридор в стиле рустика с белыми стенами, темным паркетным полом и коричневым полом - последний тренд
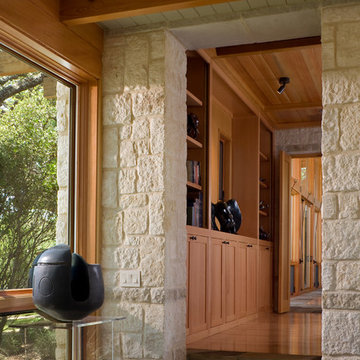
The program consists of a detached Guest House with full Kitchen, Living and Dining amenities, Carport and Office Building with attached Main house and Master Bedroom wing. The arrangement of buildings was dictated by the numerous majestic oaks and organized as a procession of spaces leading from the Entry arbor up to the front door. Large covered terraces and arbors were used to extend the interior living spaces out onto the site.
All the buildings are clad in Texas limestone with accent bands of Leuders limestone to mimic the local limestone cliffs in the area. Steel was used on the arbors and fences and left to rust. Vertical grain Douglas fir was used on the interior while flagstone and stained concrete floors were used throughout. The flagstone floors extend from the exterior entry arbors into the interior of the Main Living space and out onto the Main house terraces.
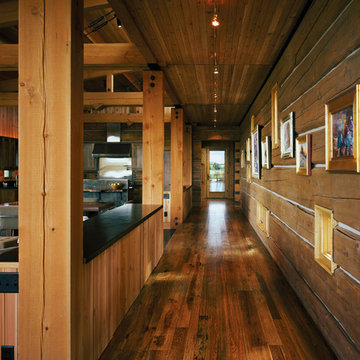
Пример оригинального дизайна: коридор в стиле рустика с темным паркетным полом и коричневым полом

玄関ホールとオープンだった、洗面脱衣室を間仕切り、廊下と分離をしました。
リビングの引戸も取り去って、明るく、効率的な廊下にリノベーションをしました。
На фото: коридор в стиле рустика с белыми стенами, полом из фанеры, коричневым полом, потолком с обоями и обоями на стенах с
На фото: коридор в стиле рустика с белыми стенами, полом из фанеры, коричневым полом, потолком с обоями и обоями на стенах с
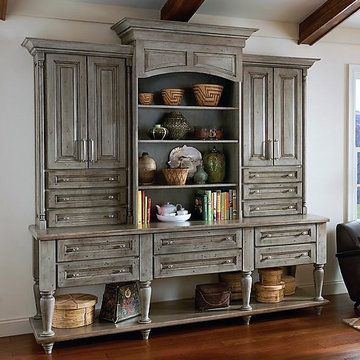
Montego maple Divinity Classic; island in knotty alder Walnut
На фото: коридор среднего размера в стиле рустика с белыми стенами и паркетным полом среднего тона с
На фото: коридор среднего размера в стиле рустика с белыми стенами и паркетным полом среднего тона с
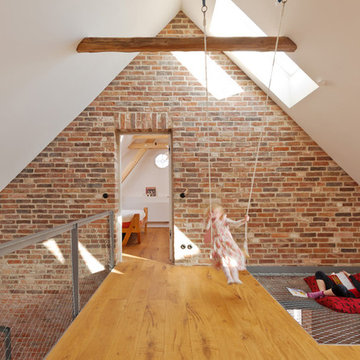
.rott .schirmer .partner
Пример оригинального дизайна: коридор в стиле рустика с паркетным полом среднего тона и белыми стенами
Пример оригинального дизайна: коридор в стиле рустика с паркетным полом среднего тона и белыми стенами
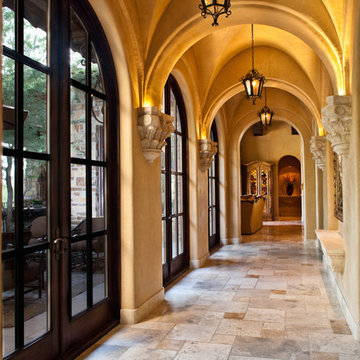
World Renowned Architecture Firm Fratantoni Design created this beautiful home! They design home plans for families all over the world in any size and style. They also have in-house Interior Designer Firm Fratantoni Interior Designers and world class Luxury Home Building Firm Fratantoni Luxury Estates! Hire one or all three companies to design and build and or remodel your home!
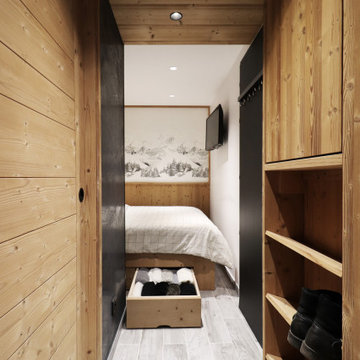
Plus l’espace est réduit et plus l’on optimise les espaces perdus pour créer des rangements astucieux, car on me dit souvent que l’on n’a jamais assez de rangements dans son logement !
Ici on surélève le lit pour créer 2 grands tiroirs sur roulettes, le tout entièrement réalisé sur-mesure en bois massif par le menuisier.
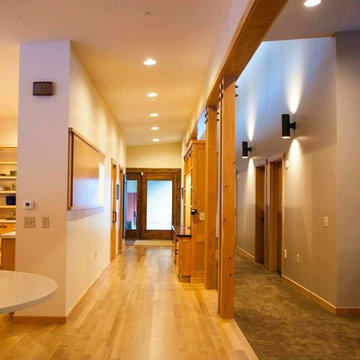
Стильный дизайн: коридор среднего размера в стиле рустика с серыми стенами, светлым паркетным полом и бежевым полом - последний тренд
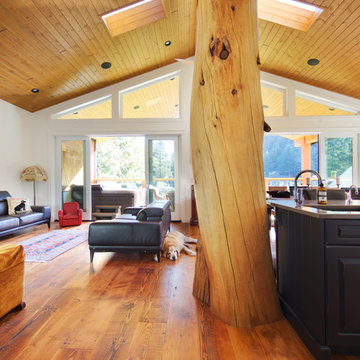
This view really showcases the beauty of this built-in custom log centering the great room. Artisan Log Homes collaboarated with us during the installation process of all 3 logs and we could not be happier with how it turned out!
Photo by: Brice Ferre
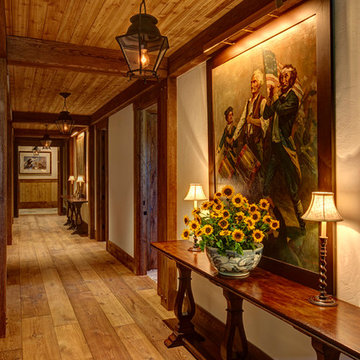
Свежая идея для дизайна: коридор в стиле рустика с бежевыми стенами и паркетным полом среднего тона - отличное фото интерьера
Коридор в стиле рустика – фото дизайна интерьера
10
