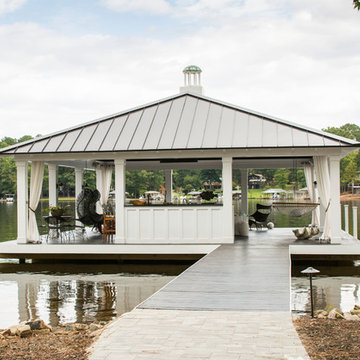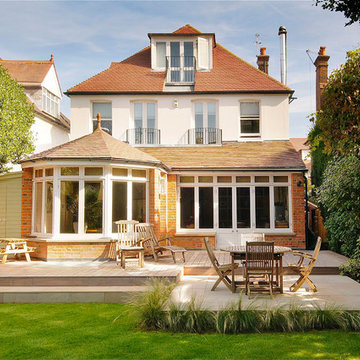Фото: терраса в современном стиле
Сортировать:
Бюджет
Сортировать:Популярное за сегодня
161 - 180 из 75 040 фото
1 из 4

Стильный дизайн: терраса среднего размера в современном стиле - последний тренд
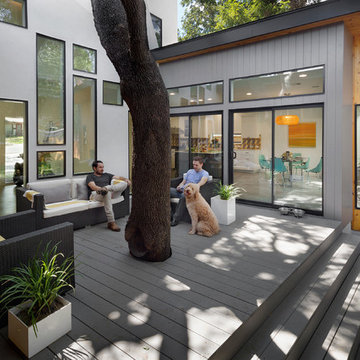
Balanced shade, dappled sunlight, and tree canopy views are the basis of the 518 Sacramento Drive house design. The entry is on center with the lot’s primary Live Oak tree, and each interior space has a unique relationship to this central element.
Composed of crisply-detailed, considered materials, surfaces and finishes, the home is a balance of sophistication and restraint. The two-story massing is designed to allow for a bold yet humble street presence, while each single-story wing extends through the site, forming intimate outdoor and indoor spaces.
Photo: Brian Mihealsick
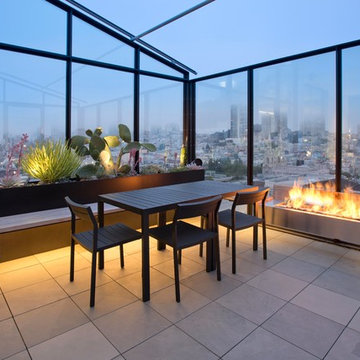
Glass-walled patio with succulents.
LIGHTING: Kim Cladas Lighting and Design
PHOTO: Indivar Sivanathan Photo & Design
Свежая идея для дизайна: терраса на крыше, на крыше в современном стиле с местом для костра, навесом и защитой от солнца - отличное фото интерьера
Свежая идея для дизайна: терраса на крыше, на крыше в современном стиле с местом для костра, навесом и защитой от солнца - отличное фото интерьера
Find the right local pro for your project
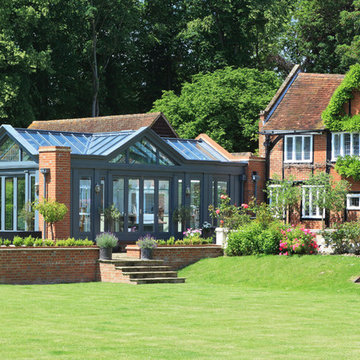
Modern living and busy family life has resulted in the kitchen increasingly becoming the favourite room in the home.
It can be a relaxing and informal place where recreation and work go hand in hand.
A sunny cheerful kitchen is everyone’s ideal, and a kitchen conservatory provides just that. It will be used at all times of the day by all members of the family for a wide range of purposes.
Folding doors open the conservatory onto the garden. This project shows how a contemporary feel can be achieved whilst adding a traditional timber and glazed extension. Brick piers and solid walls add to both design and functionality of the room.
Vale Paint Colour - Tempest
Size- 6.0M X 7.8M

Идея дизайна: терраса среднего размера в современном стиле с бетонным полом, стеклянным потолком и коричневым полом без камина
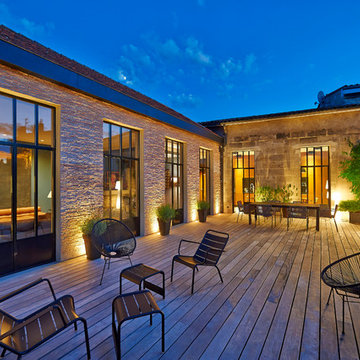
Pour la rénovation de cette maison de 350 m2, nous avons conservé le caractère historique du lieu tout en intégrant des éléments modernes.
A l’extérieur, nous avons choisi de recouvrir les murs de la terrasse de briquettes fines posées à l’ancienne avec la technique de la corde, afin de faire de la terrasse un espace chaleureux et de créer un contraste avec la pierre blonde d’Aquitaine.
Le cœur de la maison se situe à l’étage. Dans la partie séjour, entièrement refaite, une succession de menuiseries en acier donne un esprit atelier à la pièce baignée de lumière. La cheminée y est parfaitement intégrée dans un coffrage en bois qui occupe tout un mur.
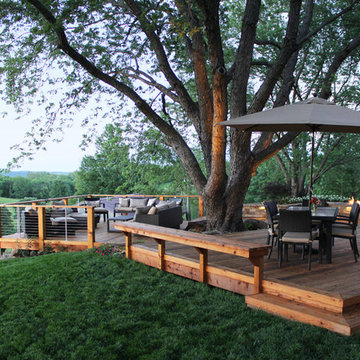
Lindsey Denny
На фото: большая терраса на заднем дворе в современном стиле с местом для костра без защиты от солнца с
На фото: большая терраса на заднем дворе в современном стиле с местом для костра без защиты от солнца с
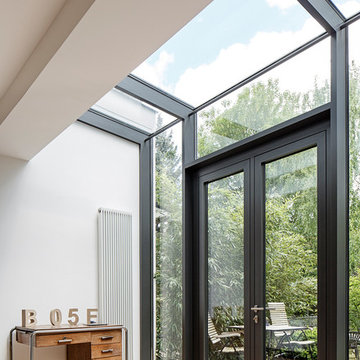
Architekt: Martin Falke
На фото: терраса среднего размера в современном стиле с светлым паркетным полом и потолочным окном без камина с
На фото: терраса среднего размера в современном стиле с светлым паркетным полом и потолочным окном без камина с

This Boerum Hill, Brooklyn backyard features an ipe deck, knotty cedar fencing, artificial turf, a cedar pergola with corrugated metal roof, stepping stones, and loose Mexican beach stones. The contemporary outdoor furniture is from Restoration Hardware. Plantings are a lush mix of grasses, cherry trees, bamboo, roses, trumpet vines, variegated irises, hydrangeas, and sky pencil hollies.

This view of this Chicago rooftop deck from the guest bedroom. The cedar pergola is lit up at night underneath. On top of the pergola is live roof material which provide shade and beauty from above. The walls are sleek and contemporary using two three materials. Cedar, steel, and frosted acrylic panels. The modern rooftop is on a garage in wicker park. The decking on the rooftop is composite and built over a frame. Roof has irrigation system to water all plants.
Bradley Foto, Chris Bradley
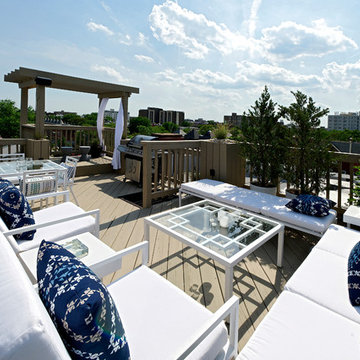
Bob Narod, Photographer, LLC
Источник вдохновения для домашнего уюта: терраса на крыше в современном стиле без защиты от солнца
Источник вдохновения для домашнего уюта: терраса на крыше в современном стиле без защиты от солнца
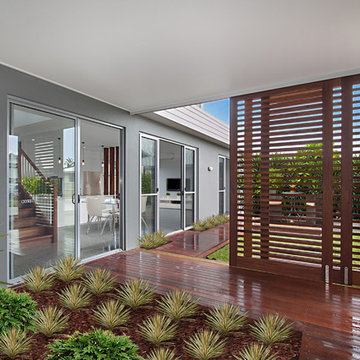
Internal garden view from the back door linking the multi-purpose room and garage to the main living area and sun deck. The entrance to the home is the sliding gate to the right of frame, once both sliding doors are closed the entry becomes an internal garden fully secure from the outside world.
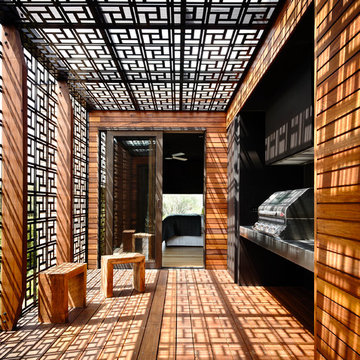
Photography: Derek Swalwell
На фото: пергола на террасе среднего размера на заднем дворе в современном стиле с зоной барбекю
На фото: пергола на террасе среднего размера на заднем дворе в современном стиле с зоной барбекю
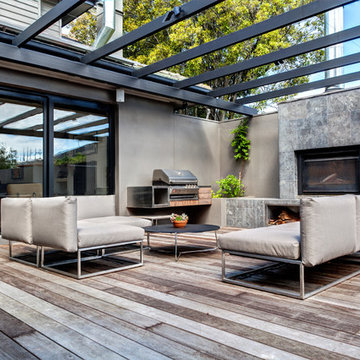
Пример оригинального дизайна: пергола на террасе на заднем дворе в современном стиле с зоной барбекю
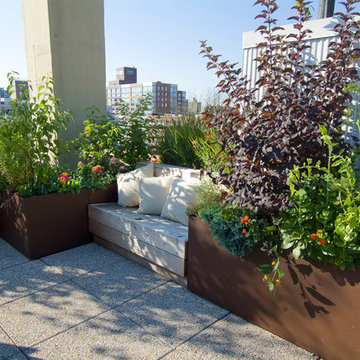
©toddhaiman2014
Свежая идея для дизайна: терраса среднего размера на крыше в современном стиле с растениями в контейнерах - отличное фото интерьера
Свежая идея для дизайна: терраса среднего размера на крыше в современном стиле с растениями в контейнерах - отличное фото интерьера
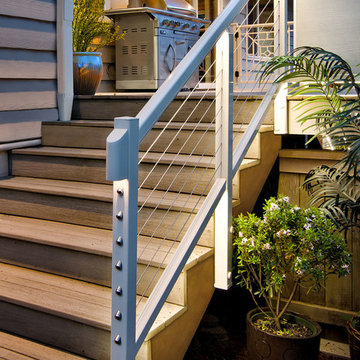
DesignRail® aluminum railing with LED lighting on stair railing. Can Light on post.
Photo by Danny Gray Studios
Свежая идея для дизайна: терраса в современном стиле - отличное фото интерьера
Свежая идея для дизайна: терраса в современном стиле - отличное фото интерьера
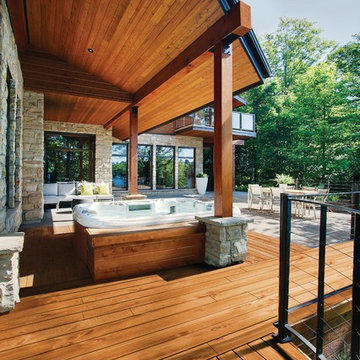
This example of a contemporary outdoor hot tub wood deck is stained with PPG ProLuxe. The stone, wood, and metal blend together naturally. Complete with a hot tub and concrete slab dining area, this outdoor space will satisfy your rustic and space needs.
Фото: терраса в современном стиле
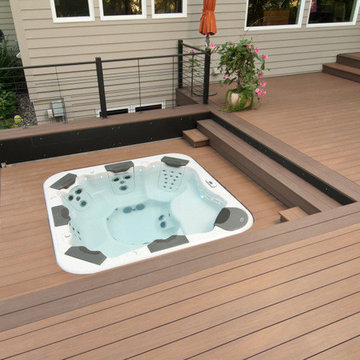
Идея дизайна: большая терраса на заднем дворе в современном стиле с местом для костра без защиты от солнца
9
