Фото: терраса в современном стиле с стеклянным потолком
Сортировать:
Бюджет
Сортировать:Популярное за сегодня
1 - 20 из 731 фото

This sunroom faces into a private outdoor courtyard. With the use of oversized, double-pivoting doors, the inside and outside spaces are seamlessly connected. In the cooler months, the room is a warm enclosed space bathed in sunlight and surrounded by plants.
Aaron Leitz Photography

Пример оригинального дизайна: терраса среднего размера в современном стиле с светлым паркетным полом, печью-буржуйкой, фасадом камина из металла и стеклянным потолком
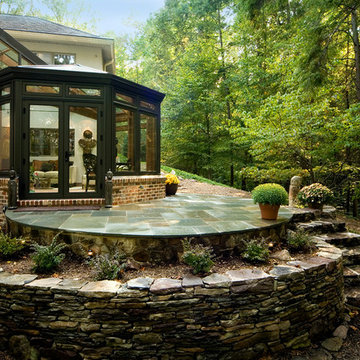
На фото: терраса в современном стиле с стеклянным потолком без камина с

Photography: Lyndon Douglas
На фото: большая терраса в современном стиле с стеклянным потолком и серым полом
На фото: большая терраса в современном стиле с стеклянным потолком и серым полом

Stefan Meyer
Идея дизайна: терраса среднего размера в современном стиле с стеклянным потолком, полом из керамической плитки и серым полом без камина
Идея дизайна: терраса среднего размера в современном стиле с стеклянным потолком, полом из керамической плитки и серым полом без камина

Suzanna Scott Photography
Источник вдохновения для домашнего уюта: маленькая терраса в современном стиле с светлым паркетным полом, стеклянным потолком и бежевым полом для на участке и в саду
Источник вдохновения для домашнего уюта: маленькая терраса в современном стиле с светлым паркетным полом, стеклянным потолком и бежевым полом для на участке и в саду
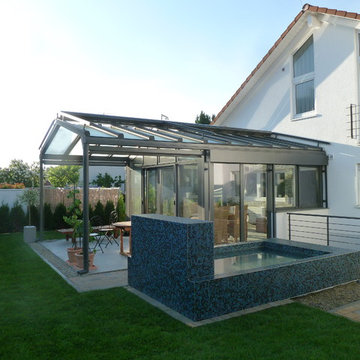
Hier ein perfektes Bauwerk - ein Wintergarten mit Überdachung kombiniert - vereint alles was Sie für ihre private Wellness - Oase - benötigen!
Пример оригинального дизайна: большая терраса в современном стиле с полом из известняка, стеклянным потолком и серым полом без камина
Пример оригинального дизайна: большая терраса в современном стиле с полом из известняка, стеклянным потолком и серым полом без камина

A luxury conservatory extension with bar and hot tub - perfect for entertaining on even the cloudiest days. Hand-made, bespoke design from our top consultants.
Beautifully finished in engineered hardwood with two-tone microporous stain.
Photo Colin Bell
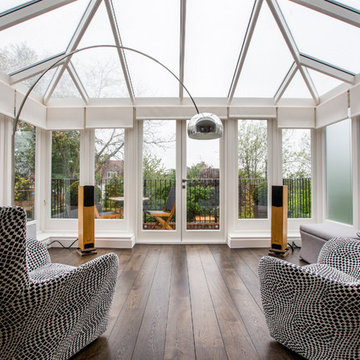
Breakfast in style in this glamorous first floor conservatory. Floor standing speakers provide superb audio quality. Blinds lower and raise at the touch of a button, and can be integrated to activate when the overhanging light is switched on.
homas Alexander
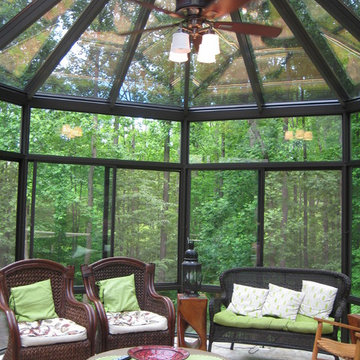
Total Remodeling Systems recently completed this custom conservatory in Springfield Virginia. This room includes a unique glass hall to a tree house conservatory. Sitting in this room feels like you are in a treehouse watching the birds and nature.
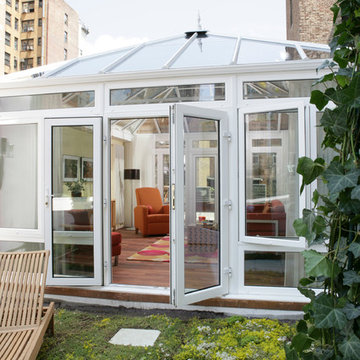
Источник вдохновения для домашнего уюта: терраса среднего размера в современном стиле с темным паркетным полом и стеклянным потолком без камина
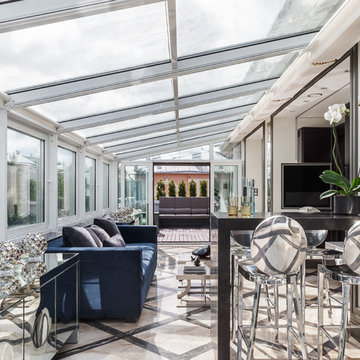
Авторы проекта: Ведран Бркич, Лидия Бркич, Анна Гармаш.
Фотограф: Сергей Красюк
Идея дизайна: большая терраса в современном стиле с стеклянным потолком, бежевым полом и мраморным полом
Идея дизайна: большая терраса в современном стиле с стеклянным потолком, бежевым полом и мраморным полом
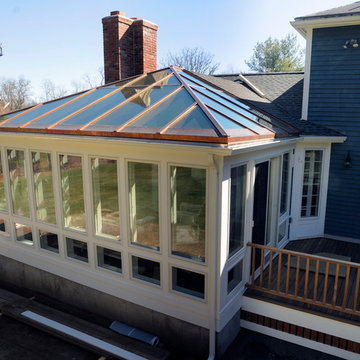
This contemporary conservatory located in Hamilton, Massachusetts features our solid Sapele mahogany custom glass roof system and Andersen 400 series casement windows and doors.
Our client desired a space that would offer an outdoor feeling alongside unique and luxurious additions such as a corner fireplace and custom accent lighting. The combination of the full glass wall façade and hip roof design provides tremendous light levels during the day, while the fully functional fireplace and warm lighting creates an amazing atmosphere at night. This pairing is truly the best of both worlds and is exactly what our client had envisioned.
Acting as the full service design/build firm, Sunspace Design, Inc. poured the full basement foundation for utilities and added storage. Our experienced craftsmen added an exterior deck for outdoor dining and direct access to the backyard. The new space has eleven operable windows as well as air conditioning and heat to provide year-round comfort. A new set of French doors provides an elegant transition from the existing house while also conveying light to the adjacent rooms. Sunspace Design, Inc. worked closely with the client and Siemasko + Verbridge Architecture in Beverly, Massachusetts to develop, manage and build every aspect of this beautiful project. As a result, the client can now enjoy a warm fire while watching the winter snow fall outside.
The architectural elements of the conservatory are bolstered by our use of high performance glass with excellent light transmittance, solar control, and insulating values. Sunspace Design, Inc. has unlimited design capabilities and uses all in-house craftsmen to manufacture and build its conservatories, orangeries, and sunrooms as well as its custom skylights and roof lanterns. Using solid conventional wall framing along with the best windows and doors from top manufacturers, we can easily blend these spaces with the design elements of each individual home.
For architects and designers we offer an excellent service that enables the architect to develop the concept while we provide the technical drawings to transform the idea to reality. For builders, we can provide the glass portion of a project while they perform all of the traditional construction, just as they would on any project. As craftsmen and builders ourselves, we work with these groups to create seamless transition between their work and ours.
For more information on our company, please visit our website at www.sunspacedesign.com and follow us on facebook at www.facebook.com/sunspacedesigninc
Photography: Brian O'Connor
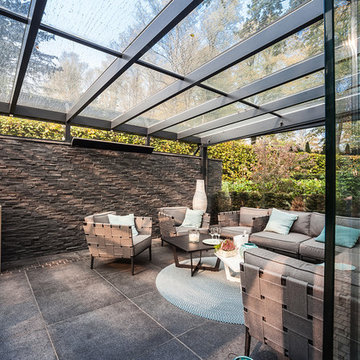
Источник вдохновения для домашнего уюта: большая терраса в современном стиле с бетонным полом, стеклянным потолком и серым полом без камина
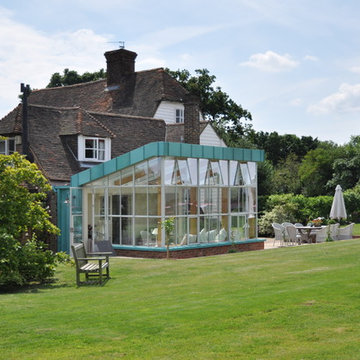
The structural strength of these stunning Crittall Steel Windows provided the architect lots of freedom in this eye catching and unconventional conservatory design. YES Glazing Solutions gave expertise and advice to enable the architect's vision to be realised so that this installation matched the plans as closely as possible. It adds an incredible extra living space on this farmhouse with fantastic external views in this bucolic setting.
A lightweight aluminium roof system by Atlas allows the walls and roof to marry up without the need for extra roof beams, so as not to take away from the rustic oak beam features already used in the building.
Pre-aged copper adds a contemporary look to finish the structure and help carve fresh new lines into the project.

This structural glass addition to a Grade II Listed Arts and Crafts-inspired House built in the 20thC replaced an existing conservatory which had fallen into disrepair.
The replacement conservatory was designed to sit on the footprint of the previous structure, but with a significantly more contemporary composition.
Working closely with conservation officers to produce a design sympathetic to the historically significant home, we developed an innovative yet sensitive addition that used locally quarried granite, natural lead panels and a technologically advanced glazing system to allow a frameless, structurally glazed insertion which perfectly complements the existing house.
The new space is flooded with natural daylight and offers panoramic views of the gardens beyond.
Photograph: Collingwood Photography
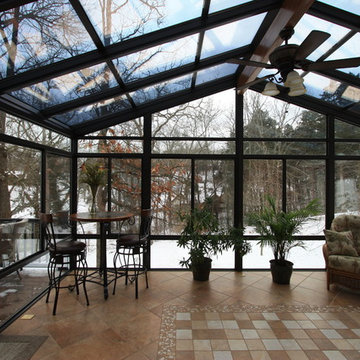
Patriot Sunrooms
На фото: терраса среднего размера в современном стиле с полом из керамической плитки и стеклянным потолком
На фото: терраса среднего размера в современном стиле с полом из керамической плитки и стеклянным потолком
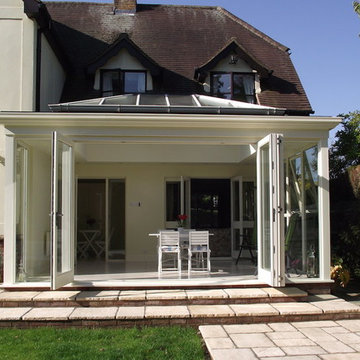
An English Arts & Crafts home has a makeover with this stunning orangery extension. This bright and airy space provides a space to sit and enjoy the beauty of the garden
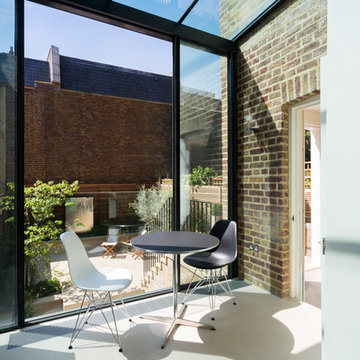
Пример оригинального дизайна: терраса среднего размера в современном стиле с полом из известняка, стеклянным потолком и белым полом без камина
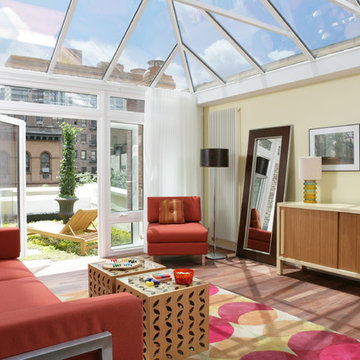
Стильный дизайн: терраса среднего размера в современном стиле с темным паркетным полом и стеклянным потолком без камина - последний тренд
Фото: терраса в современном стиле с стеклянным потолком
1