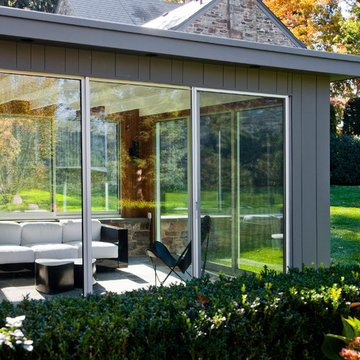Фото: терраса в современном стиле с полом из сланца
Сортировать:
Бюджет
Сортировать:Популярное за сегодня
1 - 20 из 114 фото
1 из 3

Свежая идея для дизайна: большая терраса в современном стиле с полом из сланца, стандартным потолком и серым полом без камина - отличное фото интерьера

На фото: маленькая терраса в современном стиле с полом из сланца, стеклянным потолком и серым полом для на участке и в саду с

The owners spend a great deal of time outdoors and desperately desired a living room open to the elements and set up for long days and evenings of entertaining in the beautiful New England air. KMA’s goal was to give the owners an outdoor space where they can enjoy warm summer evenings with a glass of wine or a beer during football season.
The floor will incorporate Natural Blue Cleft random size rectangular pieces of bluestone that coordinate with a feature wall made of ledge and ashlar cuts of the same stone.
The interior walls feature weathered wood that complements a rich mahogany ceiling. Contemporary fans coordinate with three large skylights, and two new large sliding doors with transoms.
Other features are a reclaimed hearth, an outdoor kitchen that includes a wine fridge, beverage dispenser (kegerator!), and under-counter refrigerator. Cedar clapboards tie the new structure with the existing home and a large brick chimney ground the feature wall while providing privacy from the street.
The project also includes space for a grill, fire pit, and pergola.

На фото: терраса среднего размера в современном стиле с полом из сланца, стандартным потолком и разноцветным полом без камина с
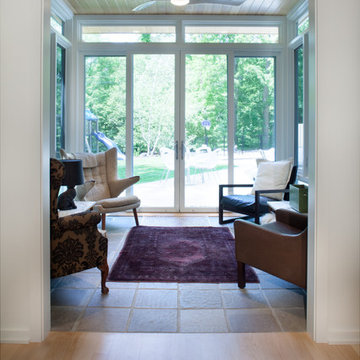
На фото: маленькая терраса в современном стиле с полом из сланца и стандартным потолком для на участке и в саду
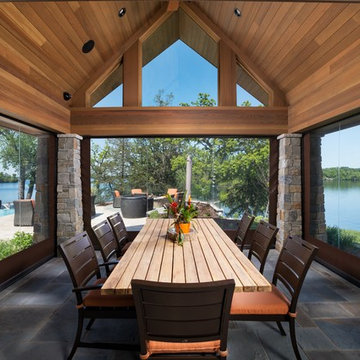
Phantom Retractable Screens Double Roller System In Pool House
На фото: большая терраса в современном стиле с полом из сланца, стандартным потолком и серым полом без камина
На фото: большая терраса в современном стиле с полом из сланца, стандартным потолком и серым полом без камина
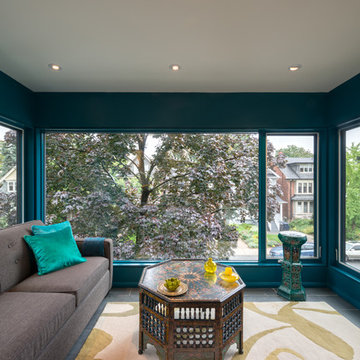
Photography by 10 Frame Handles
На фото: маленькая терраса в современном стиле с полом из сланца, стандартным потолком и серым полом без камина для на участке и в саду с
На фото: маленькая терраса в современном стиле с полом из сланца, стандартным потолком и серым полом без камина для на участке и в саду с
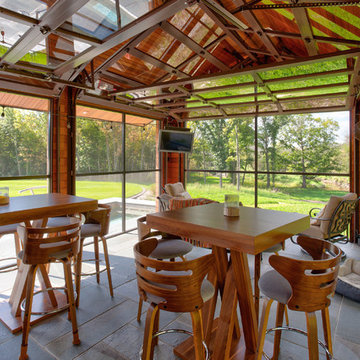
Источник вдохновения для домашнего уюта: терраса среднего размера в современном стиле с полом из сланца, стандартным потолком и серым полом
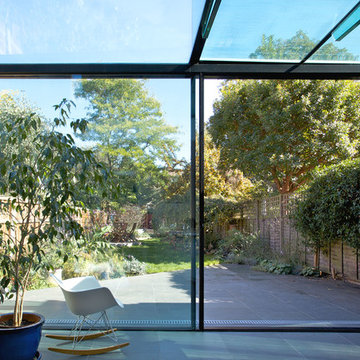
Waind Gohil Architects + Potter
Пример оригинального дизайна: терраса среднего размера в современном стиле с полом из сланца, стеклянным потолком и серым полом
Пример оригинального дизайна: терраса среднего размера в современном стиле с полом из сланца, стеклянным потолком и серым полом
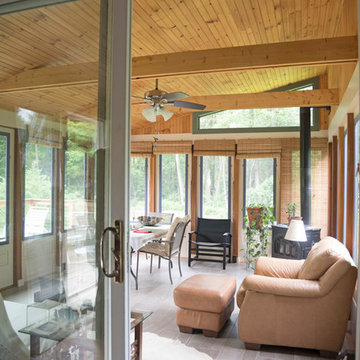
Three season porch with interchangeable glass and screen windows, wood stove , slate tiles. Wrap around plantation mahogany porch with wire cables to enhance natural view.
Photo credit: Jennifer Broy
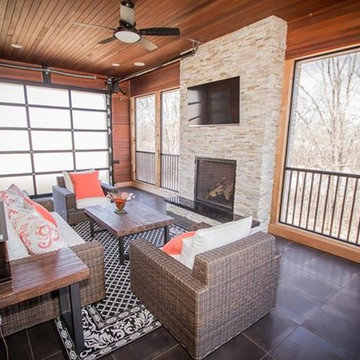
Amazing screen room overlooking pond, slate floors with shiplap cedar walls and custom fit aluminum screens.
Werschay Homes is a Custom Home Builder Located in Central Minnesota Specializing in Design Build and Custom New Home Construction. www.werschayhomes... — in St. Augusta, MN.

Tom Holdsworth Photography
Our clients wanted to create a room that would bring them closer to the outdoors; a room filled with natural lighting; and a venue to spotlight a modern fireplace.
Early in the design process, our clients wanted to replace their existing, outdated, and rundown screen porch, but instead decided to build an all-season sun room. The space was intended as a quiet place to read, relax, and enjoy the view.
The sunroom addition extends from the existing house and is nestled into its heavily wooded surroundings. The roof of the new structure reaches toward the sky, enabling additional light and views.
The floor-to-ceiling magnum double-hung windows with transoms, occupy the rear and side-walls. The original brick, on the fourth wall remains exposed; and provides a perfect complement to the French doors that open to the dining room and create an optimum configuration for cross-ventilation.
To continue the design philosophy for this addition place seamlessly merged natural finishes from the interior to the exterior. The Brazilian black slate, on the sunroom floor, extends to the outdoor terrace; and the stained tongue and groove, installed on the ceiling, continues through to the exterior soffit.
The room's main attraction is the suspended metal fireplace; an authentic wood-burning heat source. Its shape is a modern orb with a commanding presence. Positioned at the center of the room, toward the rear, the orb adds to the majestic interior-exterior experience.
This is the client's third project with place architecture: design. Each endeavor has been a wonderful collaboration to successfully bring this 1960s ranch-house into twenty-first century living.
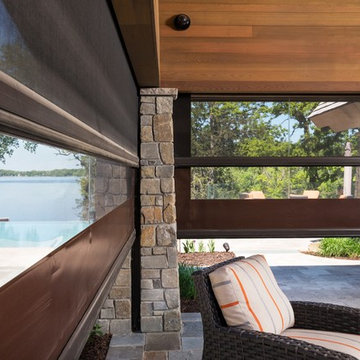
Phantom Retractable Screens Double Roller System in Pool House
Идея дизайна: большая терраса в современном стиле с полом из сланца, стандартным потолком и серым полом без камина
Идея дизайна: большая терраса в современном стиле с полом из сланца, стандартным потолком и серым полом без камина
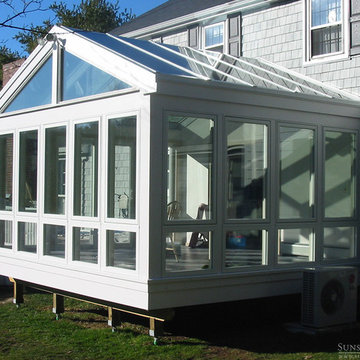
This project features a true, classic sunroom in the earliest tradition of the New England concept. Utilizing large, top quality, energy efficient windows with a solid mahogany wood frame roof, we provided the client with a contemporary look and feel. Taking advantage of the lovely view to the rear of their home, the clients wanted to bring that outdoor feeling indoors. The roof was glazed with insulated glass units which utilized soft coat Low E and Argon gas for solid performance in any weather. The room is also fully conditioned so that it remains functional in any of New England’s diverse seasons.
Another important facet of the project was the need to provide direct access to the new sunroom from the existing kitchen. This would allow the vista to be clearly visible while in the kitchen or in the sunroom. We used a gable-style or “pitched glass” roof so as to introduce additional height in the center of the space. This allowed for the best possible view of the exterior from the kitchen while blending with the existing house architecture. This classic New England sunroom gets it done in all the ways that matter.
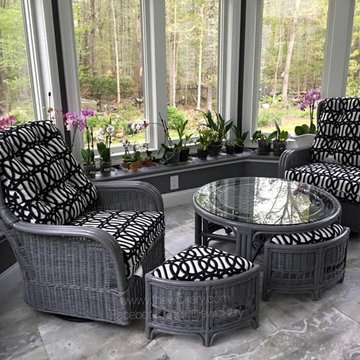
Пример оригинального дизайна: маленькая терраса в современном стиле с полом из сланца, стандартным потолком и серым полом для на участке и в саду
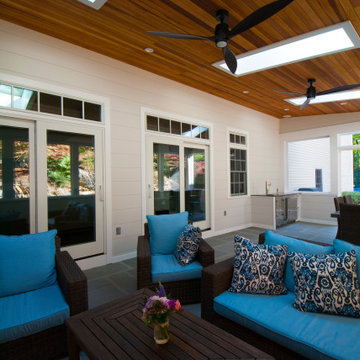
The owners spend a great deal of time outdoors and desperately desired a living room open to the elements and set up for long days and evenings of entertaining in the beautiful New England air. KMA’s goal was to give the owners an outdoor space where they can enjoy warm summer evenings with a glass of wine or a beer during football season.
The floor will incorporate Natural Blue Cleft random size rectangular pieces of bluestone that coordinate with a feature wall made of ledge and ashlar cuts of the same stone.
The interior walls feature weathered wood that complements a rich mahogany ceiling. Contemporary fans coordinate with three large skylights, and two new large sliding doors with transoms.
Other features are a reclaimed hearth, an outdoor kitchen that includes a wine fridge, beverage dispenser (kegerator!), and under-counter refrigerator. Cedar clapboards tie the new structure with the existing home and a large brick chimney ground the feature wall while providing privacy from the street.
The project also includes space for a grill, fire pit, and pergola.
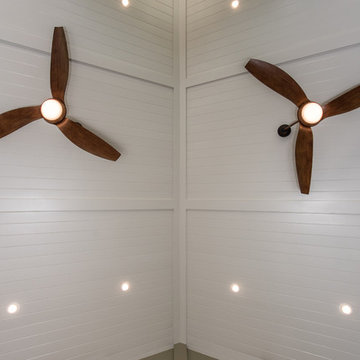
FineCraft Contractors, Inc.
Soleimani Photography
FineCraft built this rear sunroom addition in Silver Spring for a family that wanted to enjoy the outdoors all year round.
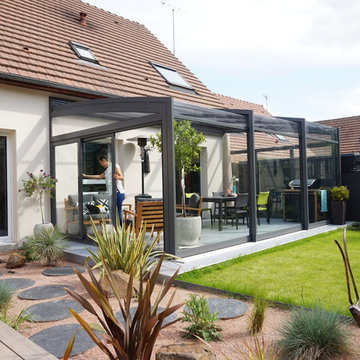
Architectes d'intérieur : ADC l'atelier d'à côté Amandine Branji et Pauline Keo - Paysagisme : Studio In Situ
На фото: терраса среднего размера в современном стиле с полом из сланца
На фото: терраса среднего размера в современном стиле с полом из сланца
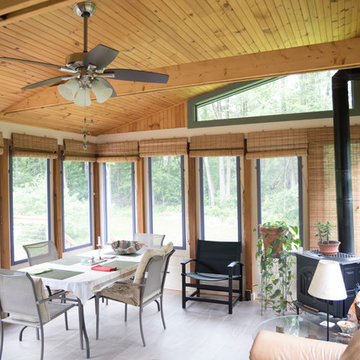
Three season porch with interchangeable glass and screen windows, wood stove and slate tiles. Plantation mahogany wrap around porch features wire cables to enhance the natural view.
Photo credit: Jennifer Broy
Фото: терраса в современном стиле с полом из сланца
1
