Фото: терраса в современном стиле с металлическими перилами
Сортировать:
Бюджет
Сортировать:Популярное за сегодня
1 - 20 из 799 фото

Идея дизайна: терраса в современном стиле с перегородкой для приватности и металлическими перилами

Стильный дизайн: пергола на террасе среднего размера на крыше, на крыше в современном стиле с металлическими перилами - последний тренд
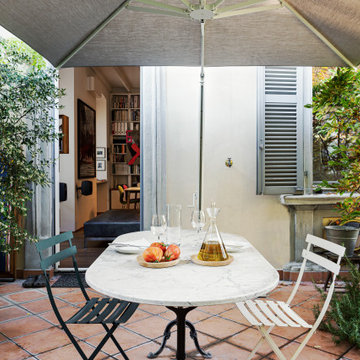
La terrazza al piano di circa 30 mq è collegata con una porta finestra ampia. Una finestra realizzata senza montanti apre la vista verso l'esterno. Tavolo da pranzo in marmo con gambe in ferro. Ombrellone 3x3 di Emu con palo decentrato.

The deck steps, with built in recessed lighting, span the entire width of the Trex deck and were designed to define the different outdoor rooms and to provide additional seating options when entertaining. Light brown custom cedar screen walls provide privacy along the landscaped terrace and compliment the warm hues of the decking.
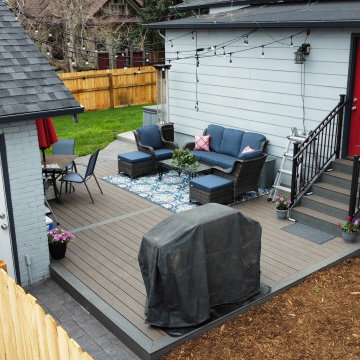
A new sitting area with stairs from the back door. A much improved space from the previous construction.
На фото: терраса среднего размера на заднем дворе, на первом этаже в современном стиле с металлическими перилами с
На фото: терраса среднего размера на заднем дворе, на первом этаже в современном стиле с металлическими перилами с

Свежая идея для дизайна: большая терраса на заднем дворе, на втором этаже в современном стиле с навесом и металлическими перилами - отличное фото интерьера
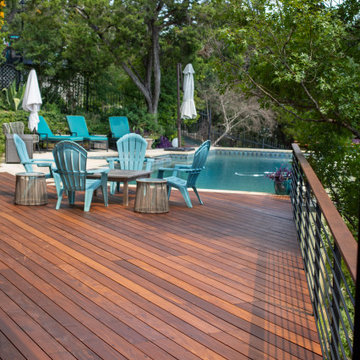
Ipe Decking with Metal Railing and Framing
Стильный дизайн: большая терраса на заднем дворе в современном стиле с металлическими перилами - последний тренд
Стильный дизайн: большая терраса на заднем дворе в современном стиле с металлическими перилами - последний тренд
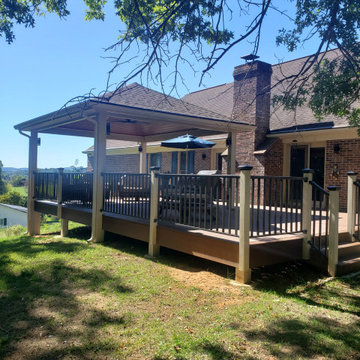
Источник вдохновения для домашнего уюта: терраса на первом этаже в современном стиле с навесом и металлическими перилами
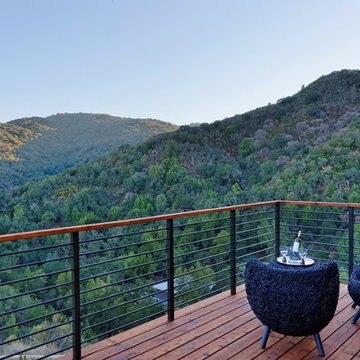
Designers: Revital Kaufman-Meron & Susan Bowen
Photos: LucidPic Photography - Rich Anderson
Staging: Karen Brorsen Staging, LLC
Идея дизайна: большая терраса в современном стиле с металлическими перилами
Идея дизайна: большая терраса в современном стиле с металлическими перилами
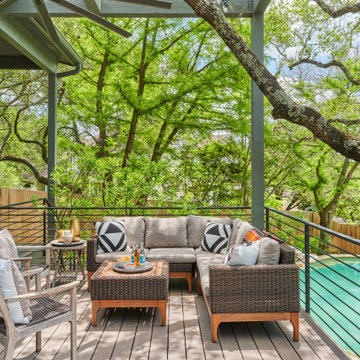
Источник вдохновения для домашнего уюта: терраса среднего размера на заднем дворе в современном стиле с металлическими перилами
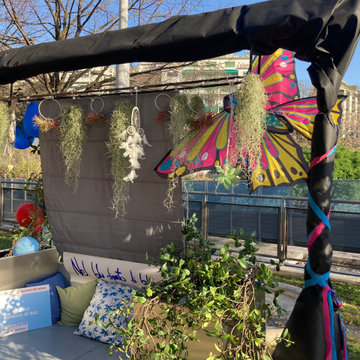
Стильный дизайн: маленький вертикальный сад на внутреннем дворе, на первом этаже в современном стиле с металлическими перилами без защиты от солнца для на участке и в саду - последний тренд
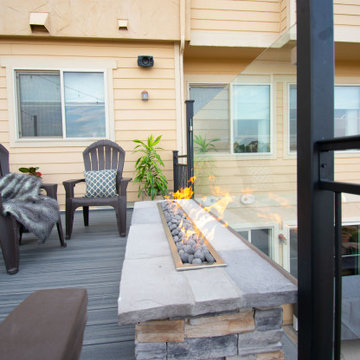
Contemporary styled, walk out level deck overlooking greenbelt. Beautiful stone wrapped, natural gas fire pit with glass panel railing and wind block. Subtle lighting throughout railing post caps and custom canopy lighting make for a great night time gathering place. Trex decking accompanied by steel framing make this a deck to last a lifetime.
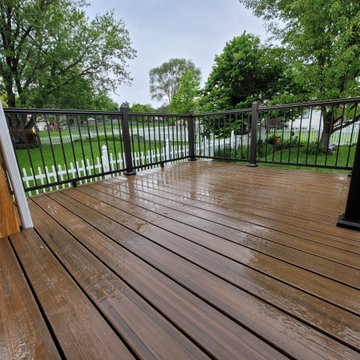
Trex composite in Toasted Sand with black aluminum hand rails
Идея дизайна: маленькая терраса на заднем дворе, на первом этаже в современном стиле с металлическими перилами для на участке и в саду
Идея дизайна: маленькая терраса на заднем дворе, на первом этаже в современном стиле с металлическими перилами для на участке и в саду
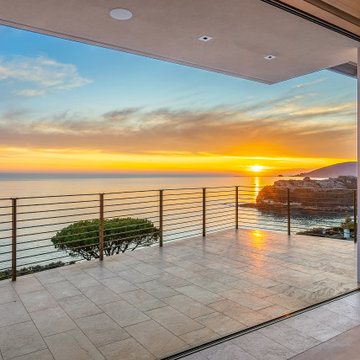
Источник вдохновения для домашнего уюта: большая терраса на втором этаже в современном стиле с навесом и металлическими перилами

На фото: большая терраса на внутреннем дворе, на втором этаже в современном стиле с навесом, металлическими перилами и забором с
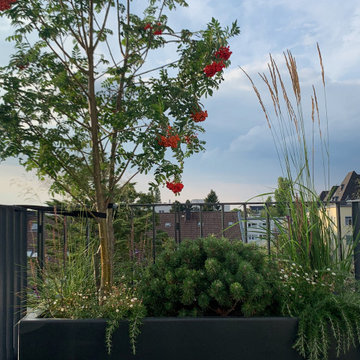
На фото: большая терраса на крыше, на крыше в современном стиле с перегородкой для приватности и металлическими перилами
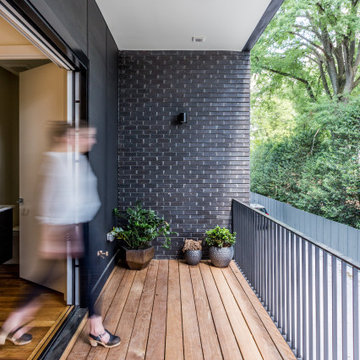
Идея дизайна: терраса на втором этаже в современном стиле с металлическими перилами
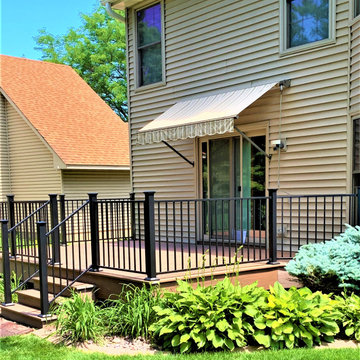
When it came time for a new deck, this Twin Cities homeowner opted for a TimberTech® AZEK deck in English walnut. The Fortress Steel railing is in black sand and is made by Royal Building Products
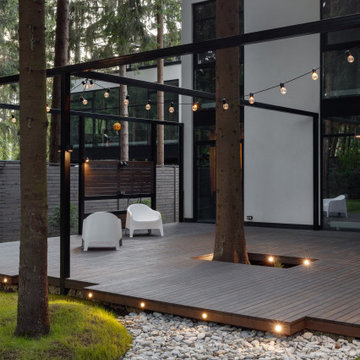
Пример оригинального дизайна: пергола на террасе среднего размера на внутреннем дворе, на первом этаже в современном стиле с зоной барбекю и металлическими перилами
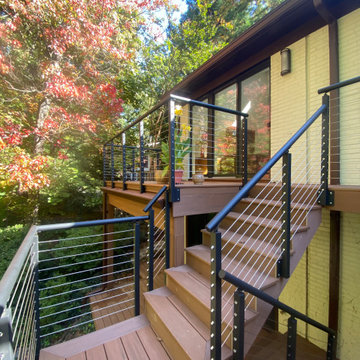
Two-Story Deck Renovation in Arlington, Virginia | Silva Construction Group
Стильный дизайн: терраса на заднем дворе в современном стиле с металлическими перилами - последний тренд
Стильный дизайн: терраса на заднем дворе в современном стиле с металлическими перилами - последний тренд
Фото: терраса в современном стиле с металлическими перилами
1