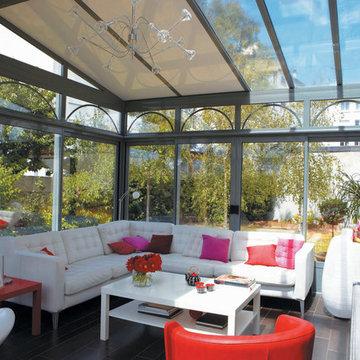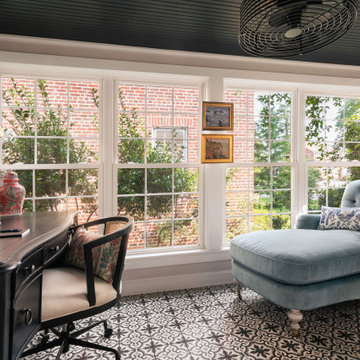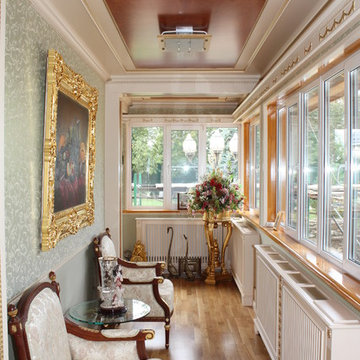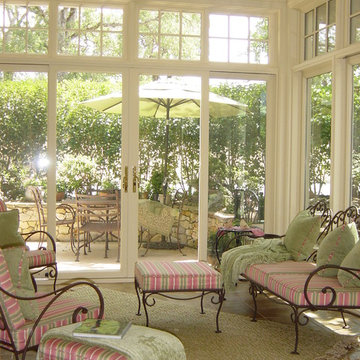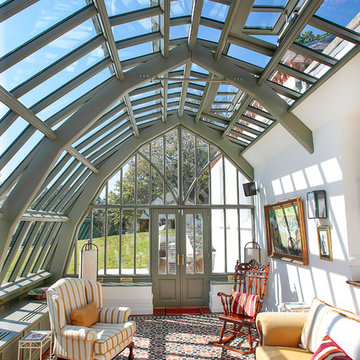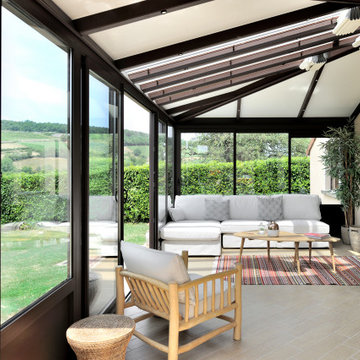Фото: терраса в викторианском стиле
Сортировать:
Бюджет
Сортировать:Популярное за сегодня
1 - 20 из 806 фото
1 из 2
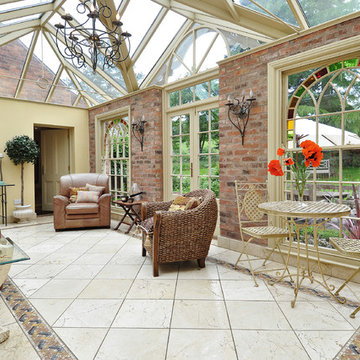
Свежая идея для дизайна: терраса в викторианском стиле с стеклянным потолком и полом из известняка - отличное фото интерьера
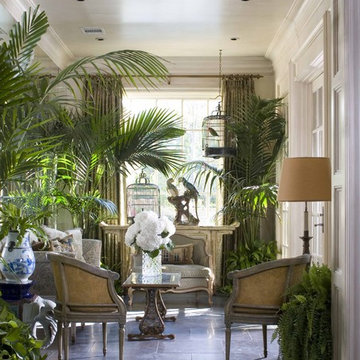
Photo by
Emily Minton Redfield
На фото: маленькая терраса в викторианском стиле с стандартным потолком и синим полом для на участке и в саду с
На фото: маленькая терраса в викторианском стиле с стандартным потолком и синим полом для на участке и в саду с
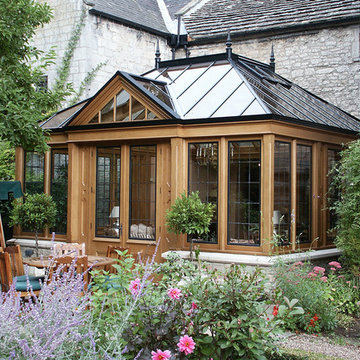
Photo by: James Licata
На фото: терраса в викторианском стиле с стеклянным потолком с
На фото: терраса в викторианском стиле с стеклянным потолком с
Find the right local pro for your project
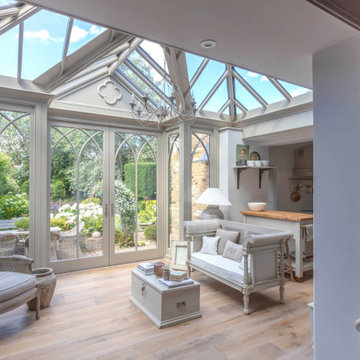
Crafted with meticulous thought, this north-facing extension serves as an integrated sitting space that links the kitchen and living room areas seamlessly. The deliberate incorporation of gothic carpentry, deep dentil, quatrefoil detail to gable, finials and cresting, provides an architectural flourish to feast the eyes, embellishing the rear elevation. The glazed roof draws in ample natural light that fosters a cozy and welcoming ambiance for lounging. In addition, we created a matching pair of windows for an adjacent existing extension to complete the overall look.
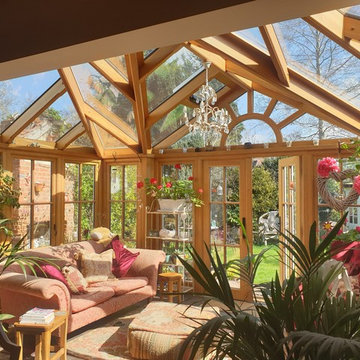
A bespoke seasoned oak conservatory, with white painted external frames and natural oak internal frames, on a Victorian property in Surrey.
Стильный дизайн: терраса среднего размера в викторианском стиле - последний тренд
Стильный дизайн: терраса среднего размера в викторианском стиле - последний тренд
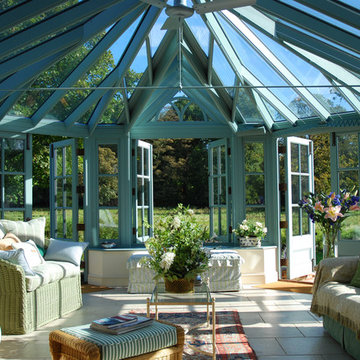
Пример оригинального дизайна: терраса в викторианском стиле с полом из травертина и стеклянным потолком

Свежая идея для дизайна: терраса среднего размера в викторианском стиле с полом из сланца и стеклянным потолком без камина - отличное фото интерьера
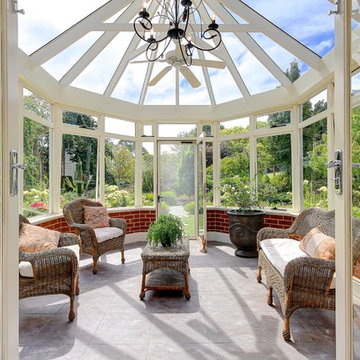
Shane Harris - Arch Imagery
Пример оригинального дизайна: терраса в викторианском стиле с стеклянным потолком
Пример оригинального дизайна: терраса в викторианском стиле с стеклянным потолком
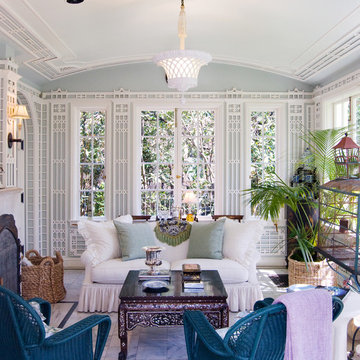
J Wilson Fuqua & Assoc.
Пример оригинального дизайна: маленькая терраса в викторианском стиле с стандартным камином, стандартным потолком и серым полом для на участке и в саду
Пример оригинального дизайна: маленькая терраса в викторианском стиле с стандартным камином, стандартным потолком и серым полом для на участке и в саду
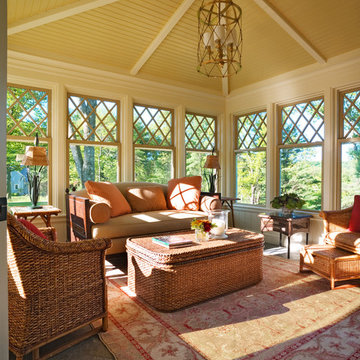
Sunroom
Photo by: Susan Teare
Стильный дизайн: терраса в викторианском стиле с стандартным потолком - последний тренд
Стильный дизайн: терраса в викторианском стиле с стандартным потолком - последний тренд
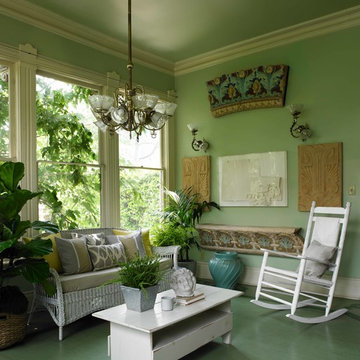
Dunn-Edwards Paints paint colors -
Walls: Soft Moss DE5610
Trim: Blended Light DE5217
Jeremy Samuelson Photography | www.jeremysamuelson.com
Идея дизайна: терраса в викторианском стиле без камина
Идея дизайна: терраса в викторианском стиле без камина
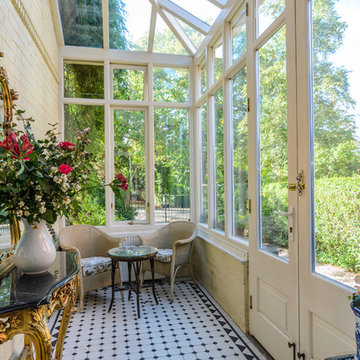
Gary Quigg Photography 2013
Источник вдохновения для домашнего уюта: маленькая терраса в викторианском стиле с стеклянным потолком и разноцветным полом без камина для на участке и в саду
Источник вдохновения для домашнего уюта: маленькая терраса в викторианском стиле с стеклянным потолком и разноцветным полом без камина для на участке и в саду
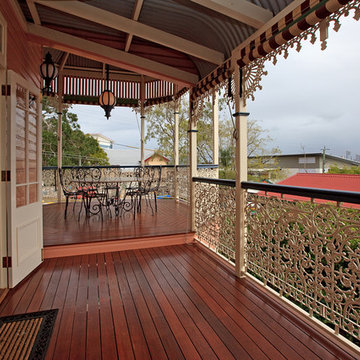
Источник вдохновения для домашнего уюта: терраса среднего размера в викторианском стиле с навесом
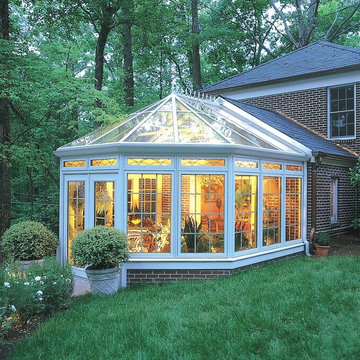
Victorian style, all glass roof, brick knee wall, exterior door, white aluminum frame
Пример оригинального дизайна: большая терраса в викторианском стиле с стеклянным потолком без камина
Пример оригинального дизайна: большая терраса в викторианском стиле с стеклянным потолком без камина
Фото: терраса в викторианском стиле
1
