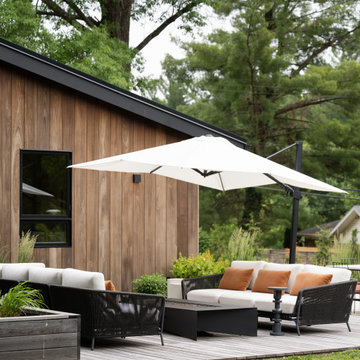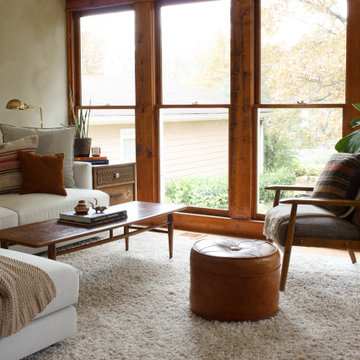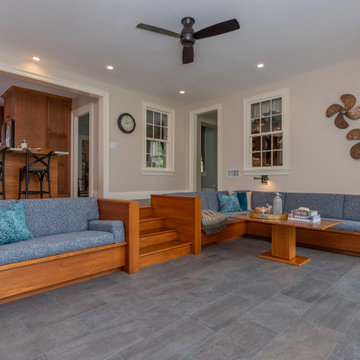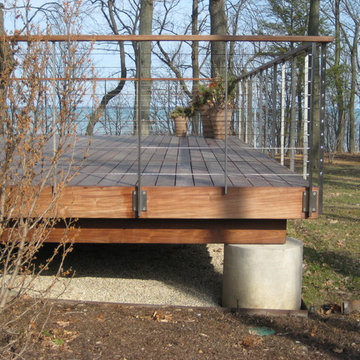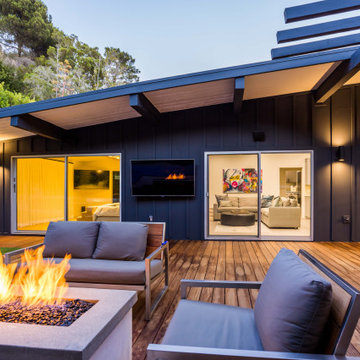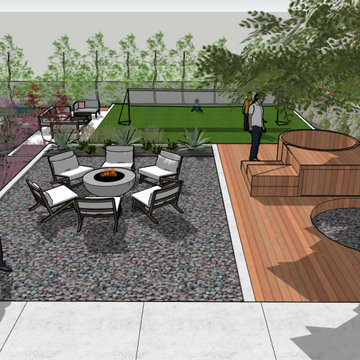Фото: терраса в стиле ретро
Сортировать:
Бюджет
Сортировать:Популярное за сегодня
1 - 20 из 2 943 фото
1 из 2

Michael Lee
Источник вдохновения для домашнего уюта: терраса среднего размера в стиле ретро с светлым паркетным полом
Источник вдохновения для домашнего уюта: терраса среднего размера в стиле ретро с светлым паркетным полом

Ammirato Construction's use of K2's Pacific Ashlar thin veneer, is beautifully displayed on many of the walls of this property.
Стильный дизайн: большая пергола на террасе на заднем дворе в стиле ретро с летней кухней - последний тренд
Стильный дизайн: большая пергола на террасе на заднем дворе в стиле ретро с летней кухней - последний тренд
Find the right local pro for your project

‘Oh What A Ceiling!’ ingeniously transformed a tired mid-century brick veneer house into a suburban oasis for a multigenerational family. Our clients, Gabby and Peter, came to us with a desire to reimagine their ageing home such that it could better cater to their modern lifestyles, accommodate those of their adult children and grandchildren, and provide a more intimate and meaningful connection with their garden. The renovation would reinvigorate their home and allow them to re-engage with their passions for cooking and sewing, and explore their skills in the garden and workshop.
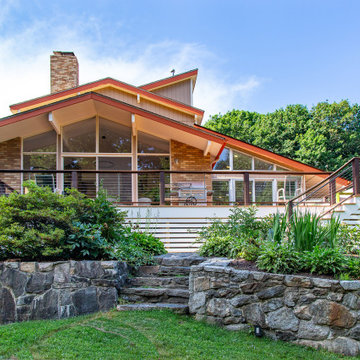
This mid-century home's clean lines and architectural angles are accentuated by the sleek, industrial CableRail system by Feeney. The elegant components of the Feeney rail systems pairs well with the Azek Cypress Decking and allows for maximum viewing of the lush gardens that surround this home.
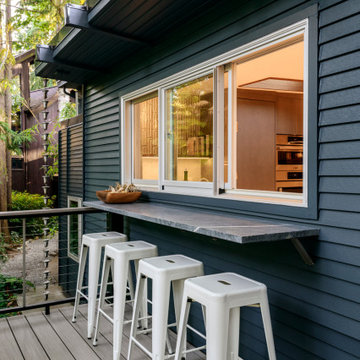
Will Austin Photgraphy
Пример оригинального дизайна: терраса в стиле ретро с перилами из тросов
Пример оригинального дизайна: терраса в стиле ретро с перилами из тросов
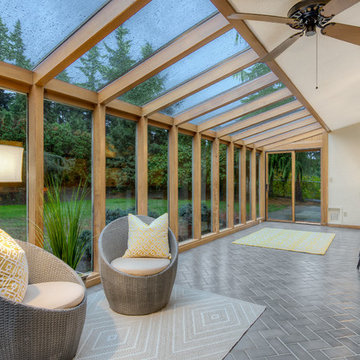
Свежая идея для дизайна: терраса в стиле ретро - отличное фото интерьера
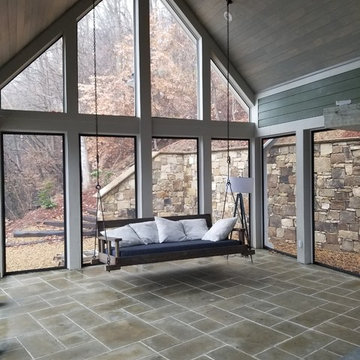
Свежая идея для дизайна: большая терраса в стиле ретро с полом из сланца, стандартным камином и серым полом - отличное фото интерьера
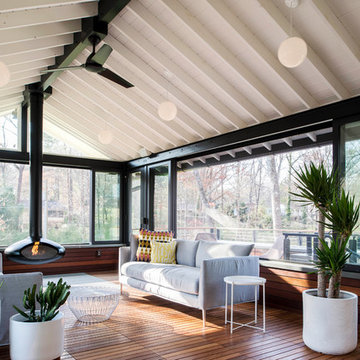
Lissa Gotwals
Источник вдохновения для домашнего уюта: терраса в стиле ретро с подвесным камином, стандартным потолком и паркетным полом среднего тона
Источник вдохновения для домашнего уюта: терраса в стиле ретро с подвесным камином, стандартным потолком и паркетным полом среднего тона
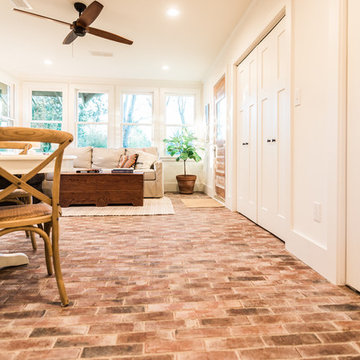
Darby Kate Photography
Свежая идея для дизайна: терраса в стиле ретро с кирпичным полом - отличное фото интерьера
Свежая идея для дизайна: терраса в стиле ретро с кирпичным полом - отличное фото интерьера
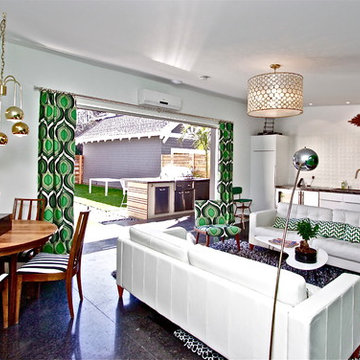
Karin Larson
Источник вдохновения для домашнего уюта: терраса в стиле ретро
Источник вдохновения для домашнего уюта: терраса в стиле ретро
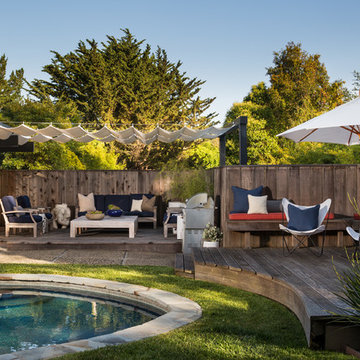
Photo By: Jacob Elliot
Пример оригинального дизайна: терраса среднего размера на заднем дворе в стиле ретро с козырьком
Пример оригинального дизайна: терраса среднего размера на заднем дворе в стиле ретро с козырьком
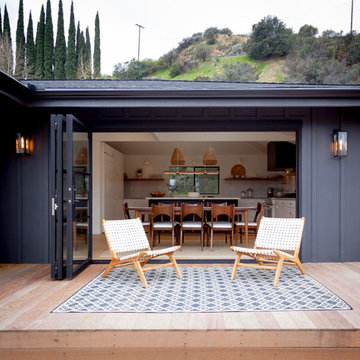
The exterior deck is built at the same level as the interior so as to provide an easy flow from interior to exterior. As well as as extension of the dining room. Interior Design by Amy Terranova
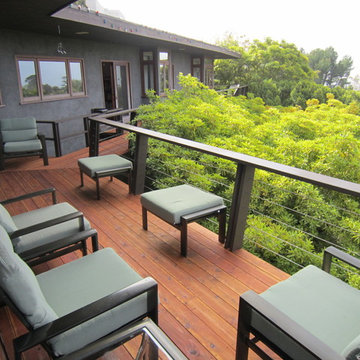
Danny Shushan
На фото: терраса среднего размера на заднем дворе в стиле ретро без защиты от солнца
На фото: терраса среднего размера на заднем дворе в стиле ретро без защиты от солнца
Фото: терраса в стиле ретро
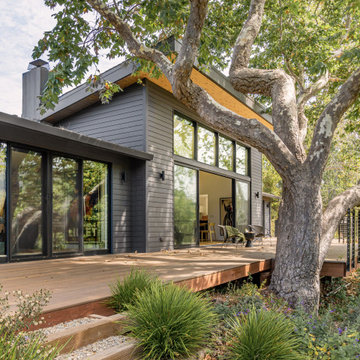
Exterior Deck
Design Developed under Employment at Studio Schicketanz
Design: Lorena Akin & Mary Ann Schicketanz
Photography by: Lorena Akin
Photoshoot styling: Studio Schicketanz (Lindsay Bauer & Nicole Clapman)
Kitchen Design: Lorena Akin & Mary Ann Schicketanz
Construction administration: Lorena Akin
Doors & Windows: Fleetwood
Furnishings by owner
1
