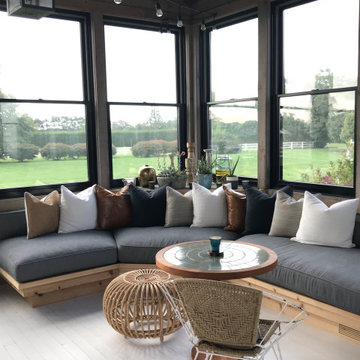Фото: терраса среднего размера в стиле ретро
Сортировать:
Бюджет
Сортировать:Популярное за сегодня
1 - 20 из 407 фото
1 из 3

This space is perfect for entertaining! When the owners originally moved in, this deck was not here. There were several steps down from the kitchen door, and the stone slabs were a toe-stubbing minefield.
We added the deck and designed it perfectly for entertaining. Since we had several large pine trees removed from the property, we increased sun exposure creating a need for more shade. We had this awning custom made by PJ Canvas in Santa Rosa, CA. The awning tucks neatly under the roof of the house during the rainy months.

‘Oh What A Ceiling!’ ingeniously transformed a tired mid-century brick veneer house into a suburban oasis for a multigenerational family. Our clients, Gabby and Peter, came to us with a desire to reimagine their ageing home such that it could better cater to their modern lifestyles, accommodate those of their adult children and grandchildren, and provide a more intimate and meaningful connection with their garden. The renovation would reinvigorate their home and allow them to re-engage with their passions for cooking and sewing, and explore their skills in the garden and workshop.
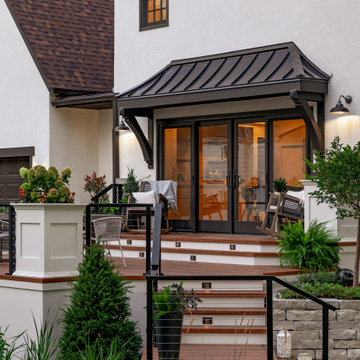
Идея дизайна: терраса среднего размера на боковом дворе, на первом этаже в стиле ретро с навесом и перилами из тросов
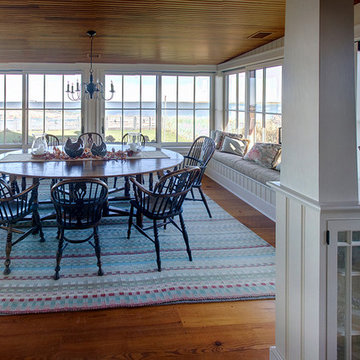
The kitchen is open to the dining room which offers an expanse of the Nantucket Island bay. The glass cabinets acts as the separating wall between the kitchen and the dining room. Restoration glass was utilized to further enhance the sense of age in this Nantucket beach home. The glass is a try divided barred glass door by cabinetmakers Jaeger & Ernst, Inc. Custom cabinets when handled with the dexterity of E. Churchill, architect, in design may achieve levels of sophistication not usually discovered in fine homes.
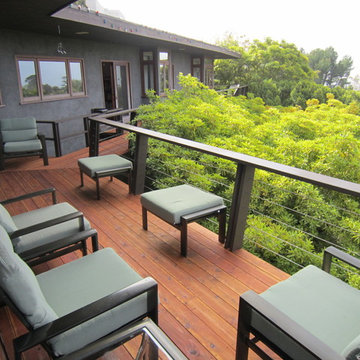
Danny Shushan
На фото: терраса среднего размера на заднем дворе в стиле ретро без защиты от солнца
На фото: терраса среднего размера на заднем дворе в стиле ретро без защиты от солнца
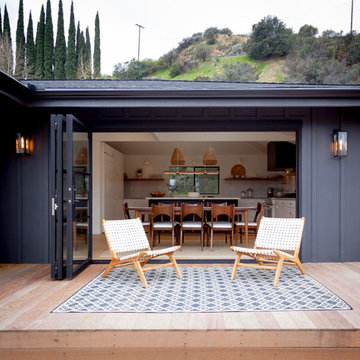
The exterior deck is built at the same level as the interior so as to provide an easy flow from interior to exterior. As well as as extension of the dining room. Interior Design by Amy Terranova
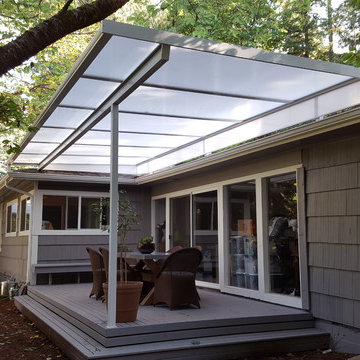
A white powder coated aluminum frame with Solar White impact resistant acrylic panels bring maximum light into this classic rambler and provide covered outdoor living space.
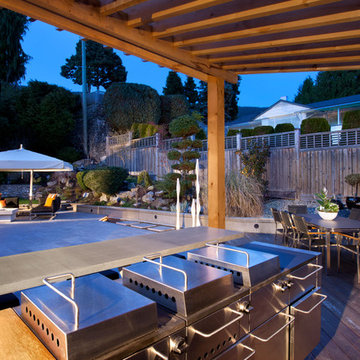
CCI Renovations/North Vancouver/Photos - Ema Peter
Featured on the cover of the June/July 2012 issue of Homes and Living magazine this interpretation of mid century modern architecture wow's you from every angle. The name of the home was coined "L'Orange" from the homeowners love of the colour orange and the ingenious ways it has been integrated into the design.
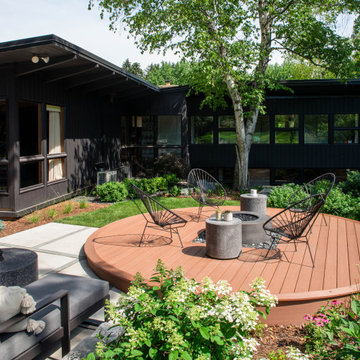
The circular composite deck has a cutout filled with beach pebbles for the gas fire feature.
Renn Kuhnen Photography
Пример оригинального дизайна: терраса среднего размера на заднем дворе, на первом этаже в стиле ретро
Пример оригинального дизайна: терраса среднего размера на заднем дворе, на первом этаже в стиле ретро
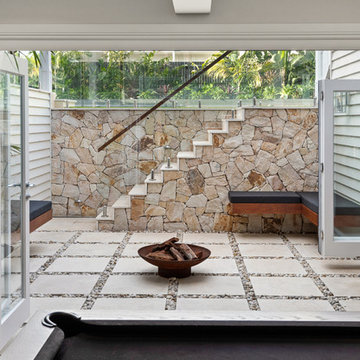
Пример оригинального дизайна: терраса среднего размера на заднем дворе в стиле ретро с местом для костра без защиты от солнца
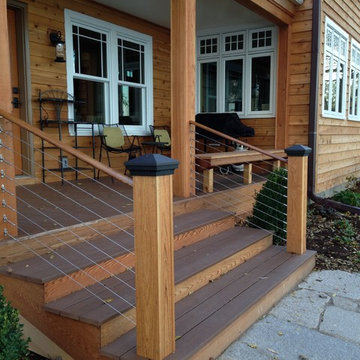
First floor main entrance stairway with cable railing & 2nd floor balcony with cable railing
Quigley Decks is a Madison, WI-based home improvement contractor specializing in building decks, pergolas, porches, patios and carpentry projects that make the outside of your home a more pleasing place to relax. We are pleased to service much of greater Wisconsin including Cottage Grove, De Forest, Fitchburg, Janesville, Lake Mills, Madison, Middleton, Monona, Mt. Horeb, Stoughton, Sun Prairie, Verona, Waunakee, Milwaukee, Oconomowoc, Pewaukee, the Dells area and more.
We believe in solid workmanship and take great care in hand-selecting quality materials including Western Red Cedar, Ipe hardwoods and Trex, TimberTech and AZEK composites from select, southern Wisconsin vendors. Our goals are building quality and customer satisfaction. We ensure that no matter what the size of the job, it will be done right the first time and built to last.
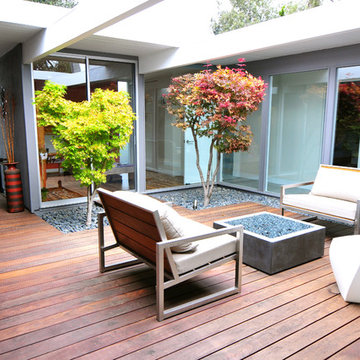
Atrium - AFTER
На фото: терраса среднего размера на внутреннем дворе в стиле ретро без защиты от солнца
На фото: терраса среднего размера на внутреннем дворе в стиле ретро без защиты от солнца
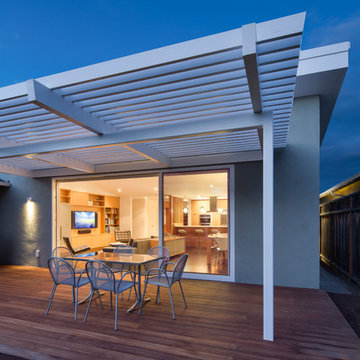
The bottom steel frame of the pergola removes the need for a center post - taking away any visual obstruction and maximizing the patio space.
Photographer: Tyler Chartier
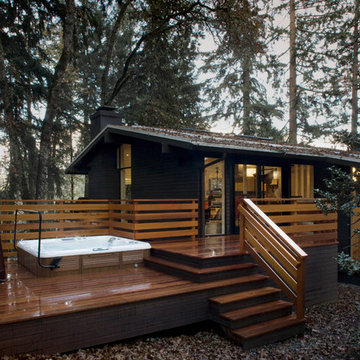
Back Deck
Cumaru decking
Cedar railing
На фото: терраса среднего размера на заднем дворе в стиле ретро без защиты от солнца
На фото: терраса среднего размера на заднем дворе в стиле ретро без защиты от солнца
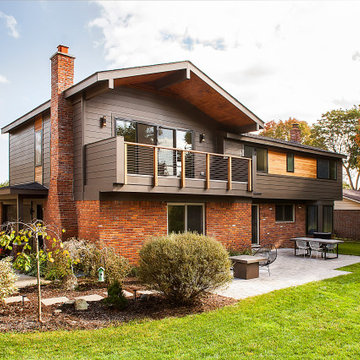
Photography by Jeff Garland
Свежая идея для дизайна: терраса среднего размера на крыше, на втором этаже в стиле ретро с навесом и перилами из тросов - отличное фото интерьера
Свежая идея для дизайна: терраса среднего размера на крыше, на втором этаже в стиле ретро с навесом и перилами из тросов - отличное фото интерьера

Photo Credit: ©Tom Holdsworth,
A screen porch was added to the side of the interior sitting room, enabling the two spaces to become one. A unique three-panel bi-fold door, separates the indoor-outdoor space; on nice days, plenty of natural ventilation flows through the house. Opening the sunroom, living room and kitchen spaces enables a free dialog between rooms. The kitchen level sits above the sunroom and living room giving it a perch as the heart of the home. Dressed in maple and white, the cabinet color palette is in sync with the subtle value and warmth of nature. The cooktop wall was designed as a piece of furniture; the maple cabinets frame the inserted white cabinet wall. The subtle mosaic backsplash with a hint of green, represents a delicate leaf.
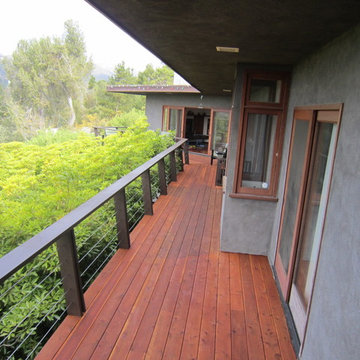
Danny Shushan
Идея дизайна: терраса среднего размера на заднем дворе в стиле ретро без защиты от солнца
Идея дизайна: терраса среднего размера на заднем дворе в стиле ретро без защиты от солнца
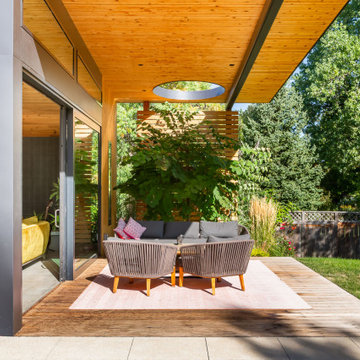
Источник вдохновения для домашнего уюта: терраса среднего размера в стиле ретро с навесом
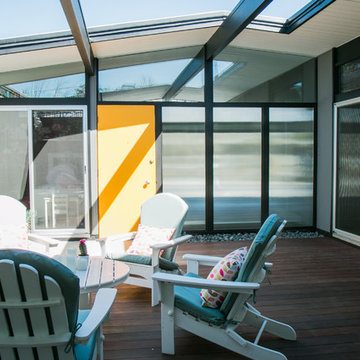
Renovation of a 1952 Midcentury Modern Eichler home in San Jose, CA.
Full remodel of kitchen, main living areas and central atrium incl flooring and new windows in the entire home - all to bring the home in line with its mid-century modern roots, while adding a modern style and a touch of Scandinavia.
Фото: терраса среднего размера в стиле ретро
1
