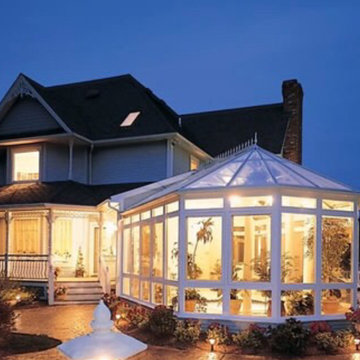Фото: терраса среднего размера в викторианском стиле
Сортировать:
Бюджет
Сортировать:Популярное за сегодня
1 - 20 из 114 фото
1 из 3
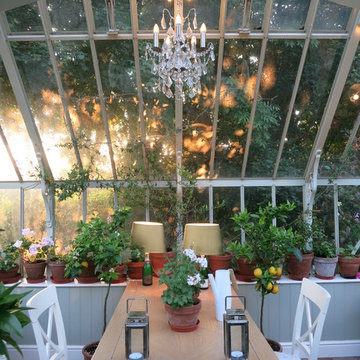
Dine in the glasshouse for a luxury summer treat.
На фото: терраса среднего размера в викторианском стиле
На фото: терраса среднего размера в викторианском стиле

Stunning water views surround this chic and comfortable porch with limestone floor, fieldstone fireplace, chocolate brown wicker and custom made upholstery. Photo by Durston Saylor
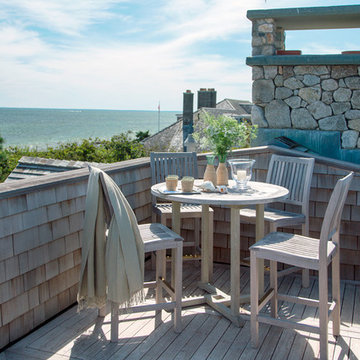
Eric Roth
На фото: терраса среднего размера на крыше, на крыше в викторианском стиле без защиты от солнца с
На фото: терраса среднего размера на крыше, на крыше в викторианском стиле без защиты от солнца с

Located in the charming town of Vernon, Connecticut, we worked in close collaboration with local construction pros to produce this lovely Victorian gable conservatory. The Victorian gable conservatory style, characterized by its steeply pitched roof and intricate detailing, is well-suited to picturesque New England, offering homeowners a fusion of classical architecture and contemporary allure. This glass space represents the embrace of tradition and modern amenities alike.
The mahogany conservatory roof frame forms the cornerstone of this project. With the rafters prepared in the Sunspace wood shop, the glass roof system also includes a sturdy structural ridge beam and is outfitted with insulated Solarban 70 low-e glass. The result is both durable and refined. A patented glazing system and gleaming copper cladding complete the product.
Sunspace Design played a pivotal role in the conservatory’s creation, beginning with the provision of shop drawings detailing the roof system design. Once crafted, necessary components were transported to the job site for field installation. Working with Custom Construction Plus LLC, who oversaw the conventional wall construction, and CT Home Designs, the architectural lead, our team ensured a seamless transition between the conservatory roof and the home's architecture. We craft spaces that elevate everyday living, and we love how this one came out.
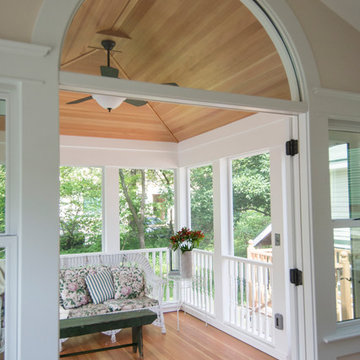
Screened-in porch addition by Meadowlark features Douglas fir flooring and ceiling trim
Стильный дизайн: терраса среднего размера в викторианском стиле с светлым паркетным полом, стандартным камином и стандартным потолком - последний тренд
Стильный дизайн: терраса среднего размера в викторианском стиле с светлым паркетным полом, стандартным камином и стандартным потолком - последний тренд
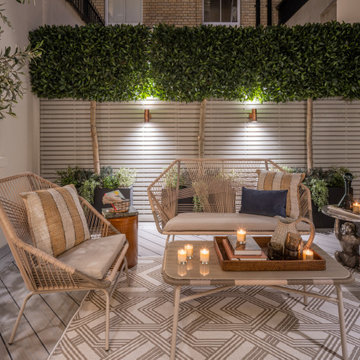
Green wall and all plantings designed and installed by Bright Green (brightgreen.co.uk) | Decking by Luxe Projects London | Nillo Grey/Taupe Outdoor rug from Benuta | Copa garden lounge furniture set & Sacha burnt orange garden stool, both from Made.com | 'Regent' raw copper wall lights & Fulbrook rectangular mirror from gardentrading.co.uk
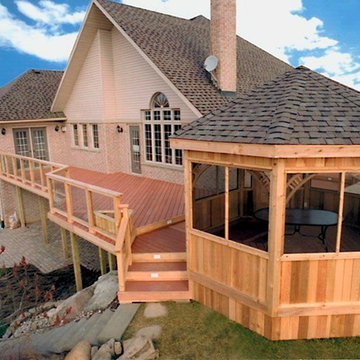
Drew Cunningham and Tom Jacques
Идея дизайна: терраса среднего размера на заднем дворе в викторианском стиле
Идея дизайна: терраса среднего размера на заднем дворе в викторианском стиле
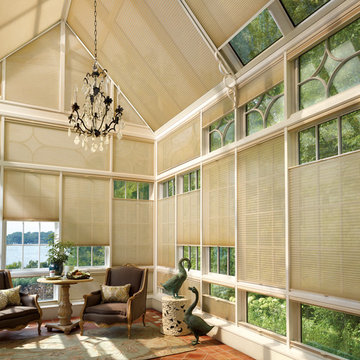
Источник вдохновения для домашнего уюта: терраса среднего размера в викторианском стиле с полом из терракотовой плитки, потолочным окном и оранжевым полом
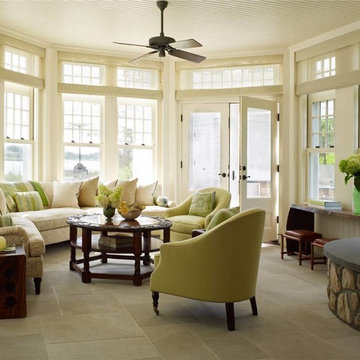
Tria Giovan
Идея дизайна: терраса среднего размера в викторианском стиле с угловым камином, фасадом камина из камня и стандартным потолком
Идея дизайна: терраса среднего размера в викторианском стиле с угловым камином, фасадом камина из камня и стандартным потолком
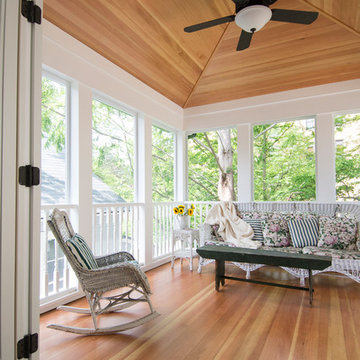
Screened-in porch addition features Douglas fir flooring and ceiling trim.
На фото: терраса среднего размера в викторианском стиле с светлым паркетным полом, стандартным камином и стандартным потолком с
На фото: терраса среднего размера в викторианском стиле с светлым паркетным полом, стандартным камином и стандартным потолком с
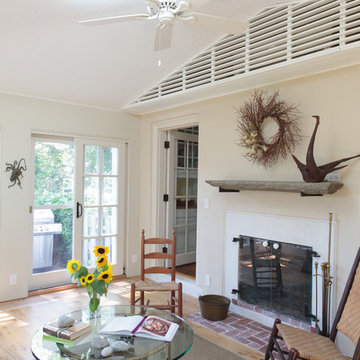
sunroom interior with a vaulted ceiling with bead board. the floors are knotty oak with built in wood floor grills for heat
Пример оригинального дизайна: терраса среднего размера в викторианском стиле с светлым паркетным полом, двусторонним камином, фасадом камина из штукатурки и потолочным окном
Пример оригинального дизайна: терраса среднего размера в викторианском стиле с светлым паркетным полом, двусторонним камином, фасадом камина из штукатурки и потолочным окном

Свежая идея для дизайна: терраса среднего размера в викторианском стиле с полом из сланца и стеклянным потолком без камина - отличное фото интерьера
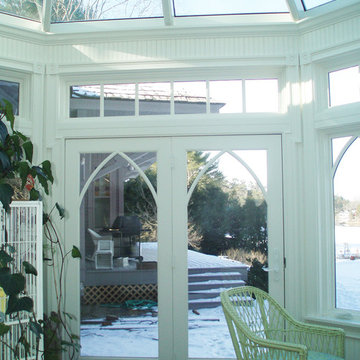
Kittery Junction was originally constructed by the York Harbor & Beach Railroad Co. between 1886 and 1887. In the days when the locomotive was the preferred method of transportation for much of America’s population, this project site provided both passenger and freight service between Portsmouth, New Hampshire, and York Beach, Maine. It was usually the case that a train station constructed during this period would have its own unique architecture, and this site was no exception.
Now privately owned, this structure proudly stands overlooking Barrell’s Pond. To capture this view, the new owner approached our design team with a vision of a master bedroom Victorian conservatory facing the serene body of water. Respectful of the existing architectural details, Sunspace Design worked to bring this vision to reality using our solid conventional walls, custom Marvin windows, and a custom shop-built octagonal conservatory glass roof system. This combination enabled us to meet strong energy efficiency requirements while creating a classic Victorian conservatory that met the client’s hopes.
The glass roof system was constructed in the shop, transported to site, and raised in place to reduce on site construction time. With windows and doors provided by a top window manufacturer, the 2’ x 6’ wall construction with gave us complete design control. With solid wood framing, fiberglass R-21 insulation in the walls, and sputter coated low-E sun control properties in the custom glass roof system, the construction is both structurally and thermally sound. The end result is a comfortable Victorian conservatory addition that can easily withstand the harsh elements of a Maine winter.
We’ve been designing and building conservatories in New England since 1981. This project stands as a model of our commitment to quality. We utilize this construction process for all of our sunrooms, skylights, conservatories, and orangeries to ensure a final product that is unsurpassed in quality and performance.
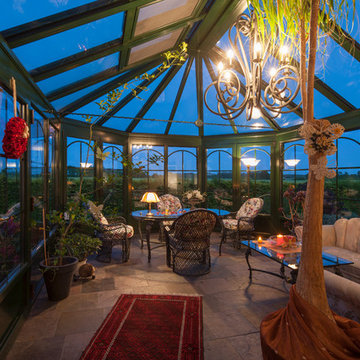
Свежая идея для дизайна: терраса среднего размера в викторианском стиле с полом из керамической плитки, стеклянным потолком и коричневым полом - отличное фото интерьера
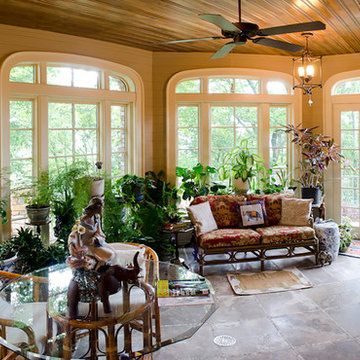
This grand Victorian residence features elaborately detailed masonry, spice elements, and timber-framed features characteristic of the late 19th century. This house is located in a community with rigid architectural standards and guidelines, and the homeowners desired a space where they could host local philanthropic events, and remain comfortable during day-to-day living. Unique spaces were built around their numerous hobbies as well, including display areas for collectibles, a sewing room, a wine cellar, and a conservatory. Marvin aluminum-clad windows and doors were used throughout the home as much for their look as their low maintenance requirements.
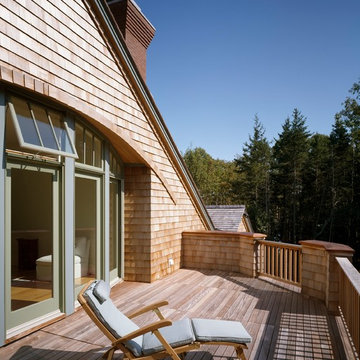
Brian Vanden Brink
Свежая идея для дизайна: терраса среднего размера на заднем дворе в викторианском стиле без защиты от солнца - отличное фото интерьера
Свежая идея для дизайна: терраса среднего размера на заднем дворе в викторианском стиле без защиты от солнца - отличное фото интерьера
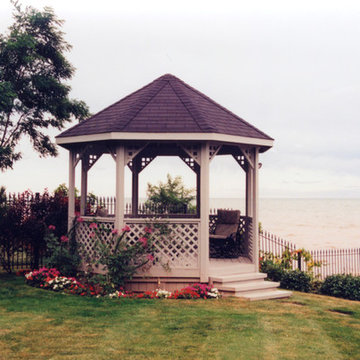
Drew Cunningham and Tom Jacques
На фото: терраса среднего размера на заднем дворе в викторианском стиле с
На фото: терраса среднего размера на заднем дворе в викторианском стиле с
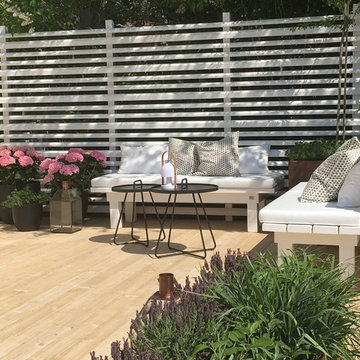
Den sociala trädgården.
Fotograf: Eva Bengtsson
Пример оригинального дизайна: терраса среднего размера на заднем дворе в викторианском стиле
Пример оригинального дизайна: терраса среднего размера на заднем дворе в викторианском стиле
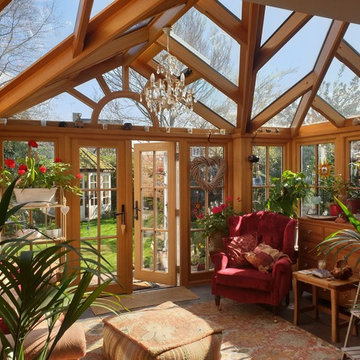
A bespoke seasoned oak conservatory, with white painted external frames and ntaural oak internal frames, on a Victorian property in Surrey.
Источник вдохновения для домашнего уюта: терраса среднего размера в викторианском стиле
Источник вдохновения для домашнего уюта: терраса среднего размера в викторианском стиле
Фото: терраса среднего размера в викторианском стиле
1
