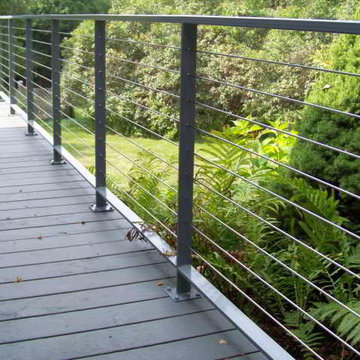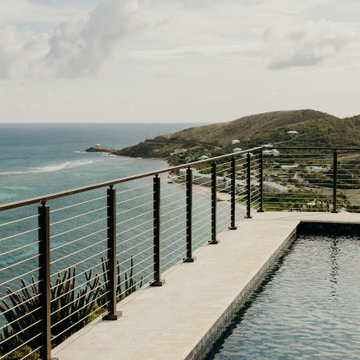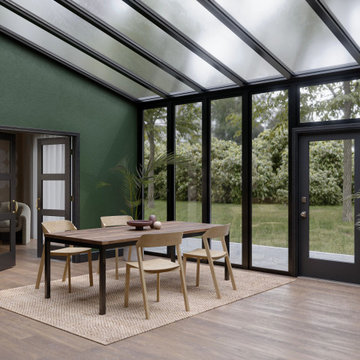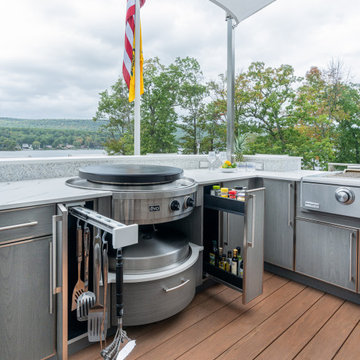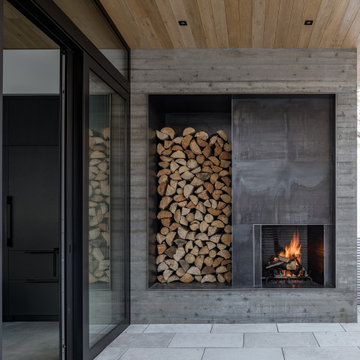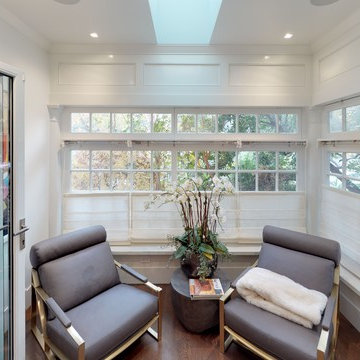Фото: терраса в стиле модернизм
Сортировать:
Бюджет
Сортировать:Популярное за сегодня
1 - 20 из 41 789 фото
1 из 2

Glass Enclosed Conservatory
Стильный дизайн: большая терраса в стиле модернизм с стеклянным потолком и серым полом - последний тренд
Стильный дизайн: большая терраса в стиле модернизм с стеклянным потолком и серым полом - последний тренд
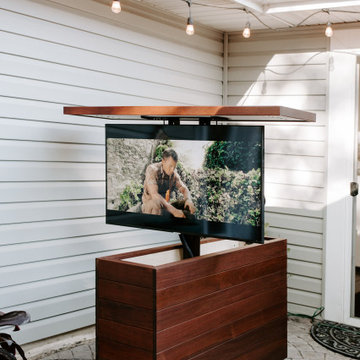
Materials
Ipe Hardwood, Marine Grade Birch, Brazilian Walnut
Dimensions
Height: 34 Inches; Width: 49 Inches; Depth: 15 Inches
Description
Modern, Contemporary luxury in a sleek stylish and modern design brings a beautiful style to any outdoor entertainment space. This outdoor TV cabinet it rated for both very cold and very hot environments, complete protection from mold, mildew or insects and with a fire rating identical to that of concrete you can be sure this piece of furniture will stand the test of time.
The sustainably sourced Ipe hardwood (also known as Brazilian Walnut) is hard, robust and durable. It's naturally weatherproof and survives equally well in hot or humid climates as it does in rain, frost, wind, ice or snow. It is guaranteed to not mildew or mold. In fact in tests performed by the USGA Ipe can be buried underground for over 50 years without rotting.
The simple and modern design is taken to the next level by the introduction of a Nexus TV lift system which allows your TV cabinet to be wirelessly opened by the touch of a button. The TV lift system comes with a 10-year warranty. With the addition of the 360 degree swivel option the TV can be viewed from any angle.
Comes with:
- American-made TV Lift system w/ 10 Year Warranty
- Fully waterproofed interior, power distribution box
- Front panel is fully removable for safe maintenance
- Universal TV Mount
- HDMI cable
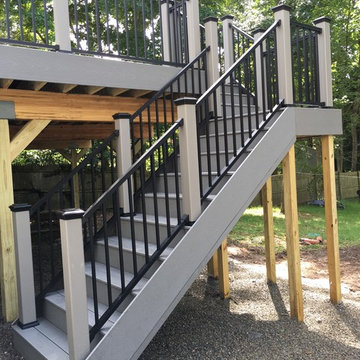
На фото: терраса среднего размера на заднем дворе в стиле модернизм без защиты от солнца с
Find the right local pro for your project
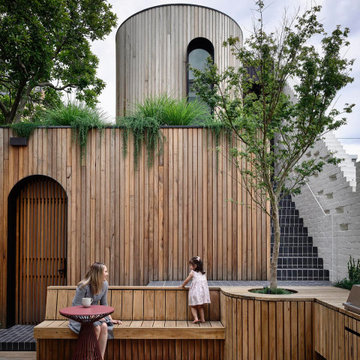
Источник вдохновения для домашнего уюта: терраса в стиле модернизм с зоной барбекю
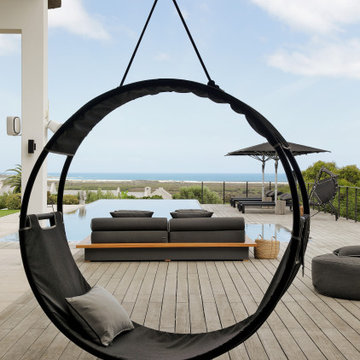
Nimanoe is a tribute to the good life. A tale about travel, taste, passion and purpose. You can see it in the beautiful, expansive ensuite bedrooms, and the cozy, pacifying lounges and library. You can feel it in the refined furnishings, the statement pieces of art and considered spa-like spaces that beckon you in for a soothing reboot. You can hear it in the Sonos surround sound system that reaches every room, every corner of the garden, into the mountain air and beyond. You can taste it in the state-of-the-art kitchen and languid dining spaces – both indoor and outdoor. Nimanoe’s sophistication on the senses gives you license to bring your own version of the good life to fruition, surrounded by all of your favourite people.
What we love!
The outdoor shower adjacent the spa and sauna space, where the delicious monsters and ferns perfect the tropical paradise ambience.
Nimanoe is an ideal home to work from too. With those inspirational views and tranquil sounds of the abounding nature you’ll find yourself inspired to produce that long-awaited masterpiece in the secluded office.
The views of the ocean, Chapman’s Peak, Cape Point Vineyards and surrounding mountain ranges are nothing short of spectacular and ever-changing throughout the day.
What you need to know…
Nimanoe offers daily housekeeping, as well as the food of fabulous chef, Natalie, who’ll whip up some delicious Ottolenghi dishes, and extraordinary desserts.
Silvermine’s hiking trails are on the doorstep. Just a gentle climb up into the mountain for some incredible views and lovely sunset spots.
For a pint or two of a delicious craft beer, Aegir Brewery is no more than a 5-minute drive away, where the fabulous Italian eatery, Limoncello also sits, beneath the milkwoods.
The property is situated at the end of a quiet cul-de-sac and is totally secure, with a high-tech, top of the range alarm and security system – for that extra peace of mind. It also runs off a solar-system so does not feel the impact of power outages.
Nimanoe is only a 5-minute drive to Noordehoek for long walks and swims. You also have the use of the property’s SUP and surf boards.
Noordhoek Village is only a 5-minute drive away from the property where Chef Franck Dangereux’s Foodbarn Restaurant is, together with coffee roasters, decadent ice-cream makers, a pub and a playground, a delicatessen, souvenir shops and a yoga studio too.
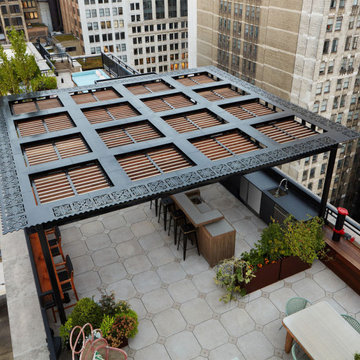
Rooftopia developed and built a truly one of a kind rooftop paradise on two roof levels at this Michigan Ave residence. Our inspiration came from the gorgeous historical architecture of the building. Our design and development process began about a year before the project was permitted and could begin construction. Our installation teams mobilized over 100 individual pieces of steel & ipe pergola by hand through a small elevator and stair access for assembly and fabrication onsite. We integrated a unique steel screen pattern into the design surrounding a loud utility area and added a highly regarded product called Acoustiblok to achieve significant noise reduction. The custom 18 foot bar ledge has 360° views of the city skyline and lake Michigan. The luxury outdoor kitchen maximizes the options with a built in grill, dishwasher, ice maker, refrigerator and sink. The day bed is a soft oasis in the sea of buildings. Large planters emphasize the grand entrance, flanking new limestone steps and handrails, and soften the cityscape with a mix of lush perennials and annuals. A small green roof space adds to the overall aesthetic and attracts pollinators to assist with the client's veggie garden. Truly a dream for relaxing, outdoor dining and entertaining!
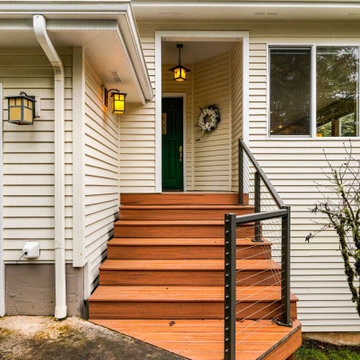
Larry hired us to replace the railing and deck surface at his northwest Corvallis home. We worked with him to reuse the existing framing (with some upgrades) and install Trex Transcends Havana Gold decking. This project used concealed fasteners and a stainless steel cable rail system. Larry loves our workmanship and how the cable railings "disappear" into the forest background.
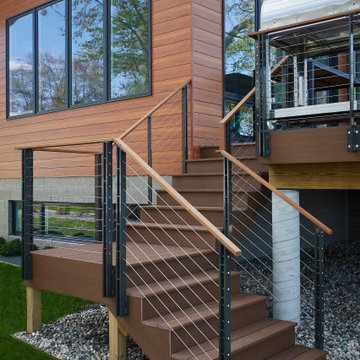
Beautiful craftsmanship on this modern stairway that walks down from the deck
Photo by Ashley Avila Photography
На фото: терраса на заднем дворе в стиле модернизм с металлическими перилами
На фото: терраса на заднем дворе в стиле модернизм с металлическими перилами
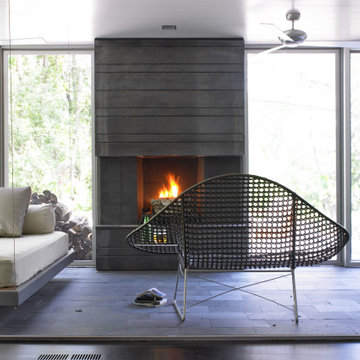
Sunroom with contemporary furnishings and modern fireplace.
Свежая идея для дизайна: терраса в стиле модернизм - отличное фото интерьера
Свежая идея для дизайна: терраса в стиле модернизм - отличное фото интерьера
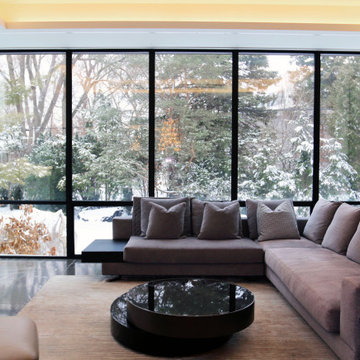
На фото: терраса среднего размера в стиле модернизм с мраморным полом, потолочным окном, серым полом и подвесным камином с
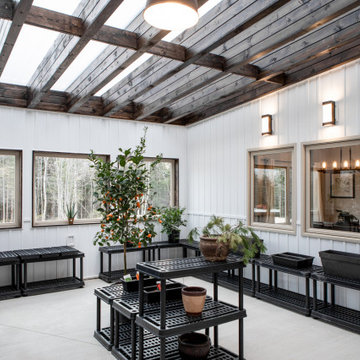
Boasting with light, this greenhouse is a showstopper. Attached to the main home and accessible from the kitchen, sustainable living has never been easier with access to fresh ingredients all year round!

An intimate park-like setting with low-maintenance materials replaced an aging wooden rooftop deck at this Bucktown home. Three distinct spaces create a full outdoor experience, starting with a landscaped dining area surrounded by large trees and greenery. The illusion is that of a secret garden rather than an urban rooftop deck.
A sprawling green area is the perfect spot to soak in the summer sun or play an outdoor game. In the front is the main entertainment area, fully outfitted with a louvered roof, fire table, and built-in seating. The space maintains the atmosphere of a garden with shrubbery and flowers. It’s the ideal place to host friends and family with a custom kitchen that is complete with a Big Green Egg and an outdoor television.
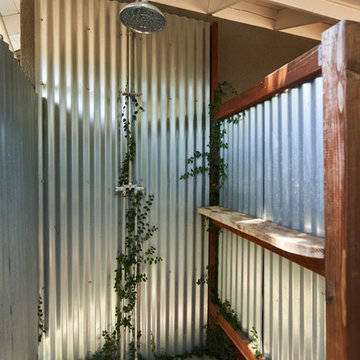
An outdoor shower with greenery
Пример оригинального дизайна: маленький душ на террасе на заднем дворе в стиле модернизм без защиты от солнца для на участке и в саду
Пример оригинального дизайна: маленький душ на террасе на заднем дворе в стиле модернизм без защиты от солнца для на участке и в саду
Фото: терраса в стиле модернизм
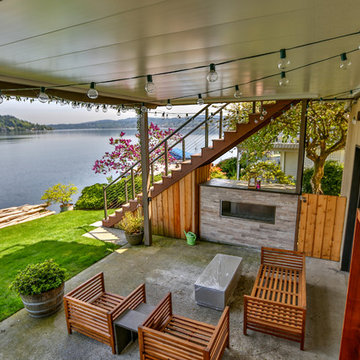
A composite second story deck built by Masterdecks with an under deck ceiling installed by Undercover Systems. This deck is topped off with cable railing with hard wood top cap. Cable railing really allows you to save the view and with this house bing right on the water it is a great option.
1
