Фото: терраса на крыше в стиле модернизм
Сортировать:
Бюджет
Сортировать:Популярное за сегодня
1 - 20 из 2 487 фото

Источник вдохновения для домашнего уюта: терраса среднего размера на крыше в стиле модернизм с местом для костра и навесом

Architect: Alterstudio Architecture
Photography: Casey Dunn
Named 2013 Project of the Year in Builder Magazine's Builder's Choice Awards!
Пример оригинального дизайна: большая терраса на крыше, на крыше в стиле модернизм без защиты от солнца
Пример оригинального дизайна: большая терраса на крыше, на крыше в стиле модернизм без защиты от солнца

An intimate park-like setting with low-maintenance materials replaced an aging wooden rooftop deck at this Bucktown home. Three distinct spaces create a full outdoor experience, starting with a landscaped dining area surrounded by large trees and greenery. The illusion is that of a secret garden rather than an urban rooftop deck.
A sprawling green area is the perfect spot to soak in the summer sun or play an outdoor game. In the front is the main entertainment area, fully outfitted with a louvered roof, fire table, and built-in seating. The space maintains the atmosphere of a garden with shrubbery and flowers. It’s the ideal place to host friends and family with a custom kitchen that is complete with a Big Green Egg and an outdoor television.

L'espace pergola offre un peu d'ombrage aux banquettes sur mesure
На фото: большая пергола на террасе на крыше в стиле модернизм с растениями в контейнерах
На фото: большая пергола на террасе на крыше в стиле модернизм с растениями в контейнерах
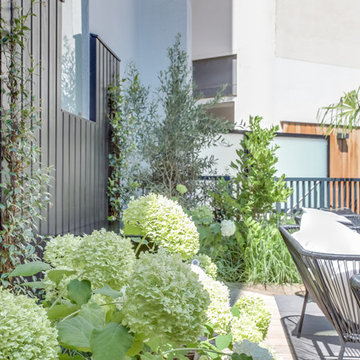
Conception / Réalisation Terrasses des Oliviers - Paysagiste Paris
На фото: душ на террасе среднего размера на крыше, на крыше в стиле модернизм с перилами из смешанных материалов без защиты от солнца с
На фото: душ на террасе среднего размера на крыше, на крыше в стиле модернизм с перилами из смешанных материалов без защиты от солнца с
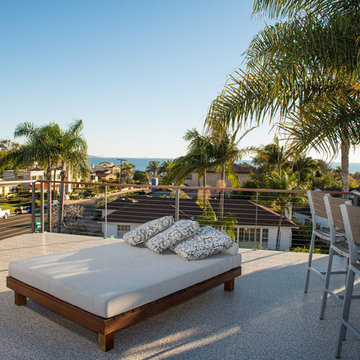
Stainless Steel Cable Railing with IPE hardwood top rail
Источник вдохновения для домашнего уюта: пергола на террасе среднего размера на крыше в стиле модернизм с местом для костра
Источник вдохновения для домашнего уюта: пергола на террасе среднего размера на крыше в стиле модернизм с местом для костра
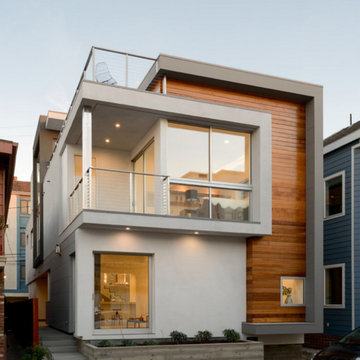
Geoff Captain Studios
Источник вдохновения для домашнего уюта: большая терраса на крыше в стиле модернизм без защиты от солнца
Источник вдохновения для домашнего уюта: большая терраса на крыше в стиле модернизм без защиты от солнца

http://www.architextual.com/built-work#/2013-11/
A view of the hot tub with stairs and exterior lighting.
Photography:
michael k. wilkinson
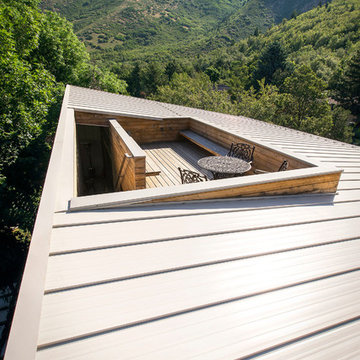
Imbue Design
Стильный дизайн: терраса на крыше в стиле модернизм без защиты от солнца - последний тренд
Стильный дизайн: терраса на крыше в стиле модернизм без защиты от солнца - последний тренд
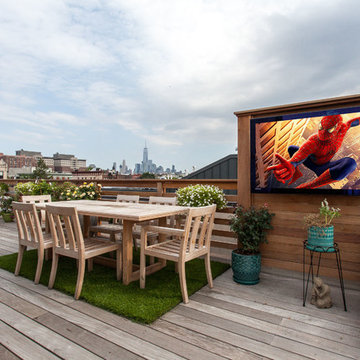
A big screen Seura 4K and hidden all weather speakers bring movie night outside with a view of the Freedom Tower.
Стильный дизайн: терраса среднего размера на крыше в стиле модернизм с летней кухней без защиты от солнца - последний тренд
Стильный дизайн: терраса среднего размера на крыше в стиле модернизм с летней кухней без защиты от солнца - последний тренд
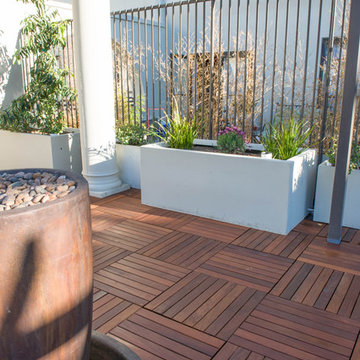
Every aspect of the remodel screams modern. From the all metal pergolas, to the checkered pattern of the Advantage Deck Tiles™, each section of the PE Lofts rooftop deck became a small piece of paradise atop Los Angeles.
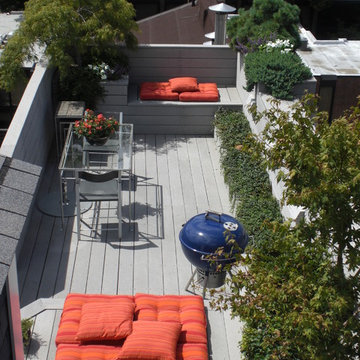
Roof deck terrace view from above
Стильный дизайн: терраса на крыше в стиле модернизм без защиты от солнца - последний тренд
Стильный дизайн: терраса на крыше в стиле модернизм без защиты от солнца - последний тренд
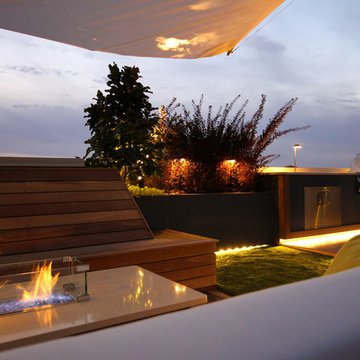
As the sky turns dark the colors start to come alive. Nicole Leigh Johnston Photography
Идея дизайна: маленькая терраса на крыше в стиле модернизм с летней кухней и козырьком для на участке и в саду
Идея дизайна: маленькая терраса на крыше в стиле модернизм с летней кухней и козырьком для на участке и в саду
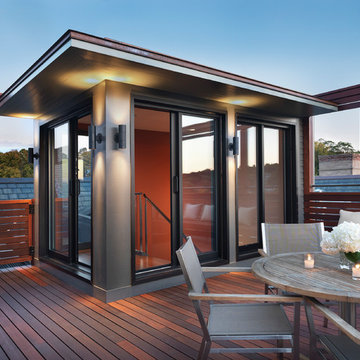
Modern mahogany deck. On the rooftop, a perimeter trellis frames the sky and distant view, neatly defining an open living space while maintaining intimacy.
Photo by: Nat Rea Photography
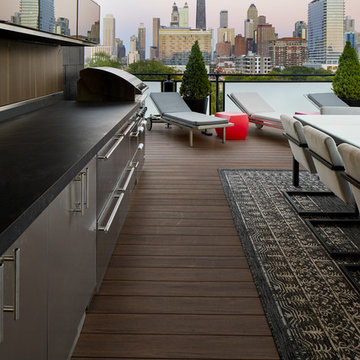
Brett Bulthuis
AZEK Vintage Collection® English Walnut deck.
Chicago, Illinois
Свежая идея для дизайна: терраса среднего размера на крыше в стиле модернизм с местом для костра и козырьком - отличное фото интерьера
Свежая идея для дизайна: терраса среднего размера на крыше в стиле модернизм с местом для костра и козырьком - отличное фото интерьера
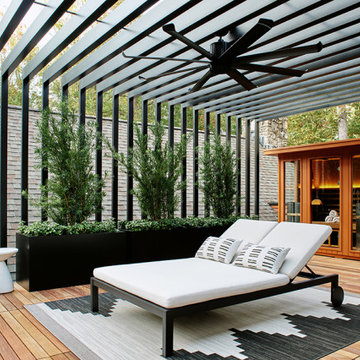
Rooftop deck transformed into modern, zen oasis with outdoor shower and infrared sauna
Идея дизайна: терраса среднего размера на крыше, на втором этаже в стиле модернизм с металлическими перилами
Идея дизайна: терраса среднего размера на крыше, на втором этаже в стиле модернизм с металлическими перилами
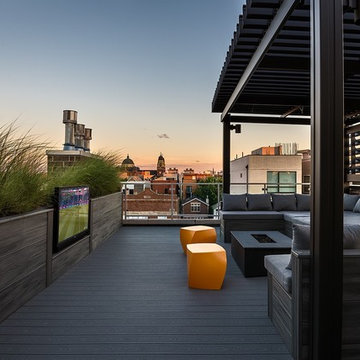
Chris Bradley
Пример оригинального дизайна: огромная пергола на террасе на крыше в стиле модернизм с уличным камином
Пример оригинального дизайна: огромная пергола на террасе на крыше в стиле модернизм с уличным камином
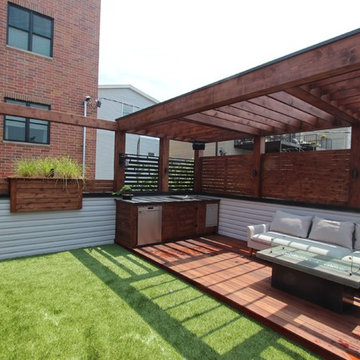
Пример оригинального дизайна: пергола на террасе среднего размера на крыше в стиле модернизм с летней кухней
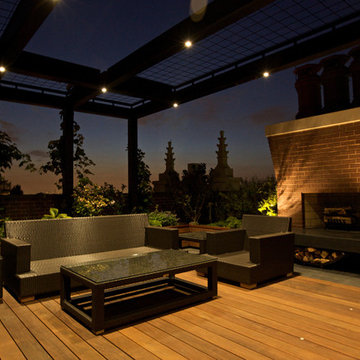
Rooftop deck for private residence. Great entertaining space with a grill, fireplace and the lights of Chicago all around.
Стильный дизайн: пергола на террасе среднего размера на крыше в стиле модернизм с местом для костра - последний тренд
Стильный дизайн: пергола на террасе среднего размера на крыше в стиле модернизм с местом для костра - последний тренд
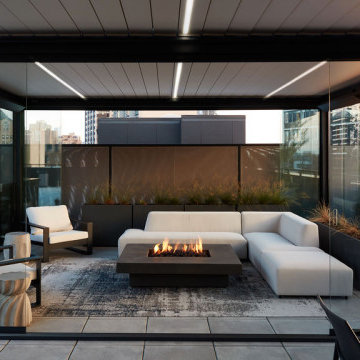
This expansive outdoor deck and garden is the ultimate in luxury entertaining, lounging, dining and includes amenities for shade, a vegetable garden, outdoor seating, outdoor dining, grilling and a glass enclosure with heaters to get the most enjoyment and extended use year round.
Rooftopia incorporated multiple customized Renson pergolas into the central dining and lounge areas. Each of three Renson pergola systems and their unique features are controlled with the touch of a button. The motorized overhead louvers can be enjoyed open or fully closed to provide shade and a waterproof cover. Each pergola has integrated dimmable LED lighting in the roof blades or louvers. The seating and lounge area was designed with gorgeous modern furnishings and a luxurious fire table. The lounge area can be fully enclosed by sliding glass panels around its walls, to capture the heat from the fire table and integrated Renson heaters. A privacy and shade screen can also be retractable at the west to offer another layer of protection from the intensity of the setting sun. The lounges also feature an integrated sound system and mobile TV cabinet so the space can be used year round to stay warm and cozy while watching a movie or a football game.
The outdoor kitchen and dining area features appliances by Hestan and highly customized concrete countertops with matching shelves mounted on the wall. The aluminum cabinets are custom made by Urban Bonfire and feature accessories for storing kitchen items like dishes, appliances, beverages, an ice maker and receptacles for recycling and refuse. The Renson pergola over the dining area also integrates a set of sliding loggia panels to offer a modern backdrop, add privacy and block the sun.
Rooftopia partnered with the talented Derek Lerner for original artwork that was transformed into a large-scale mural, and with the help of Chicago Sign Systems, the artwork was enlarged, printed and installed as one full wall of the penthouse. This artwork is truly a special part of the design.
Rooftopia customized the design of the planter boxes in partnership with ORE Designs to streamline the look and finish of the metal planter containers. Many of the planter boxes also have toe kick lighting to improve the evening ambiance. Several large planters are home to birch trees, ornamental grasses, annual flowers and the design incorporates containers for seasonal vegetables and an herb garden.
Our teams partnered with Architects, Structural engineers, electricians, plumbers and sound engineers to upgrade the roof to support the pergola systems, integrate lighting and appliances, an automatic watering system and outdoor sound systems. This large residential roof deck required a multi year development, permitting and installation timeline, proving that the best things are worth the wait.
Фото: терраса на крыше в стиле модернизм
1