Фото: терраса на первом этаже в стиле модернизм
Сортировать:
Бюджет
Сортировать:Популярное за сегодня
1 - 20 из 1 202 фото
1 из 3
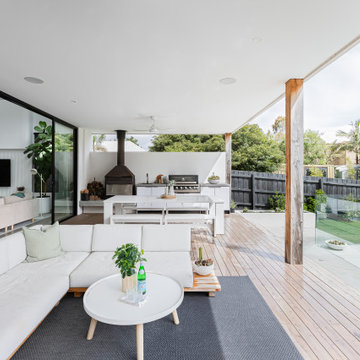
На фото: терраса на первом этаже в стиле модернизм с навесом и зоной барбекю с
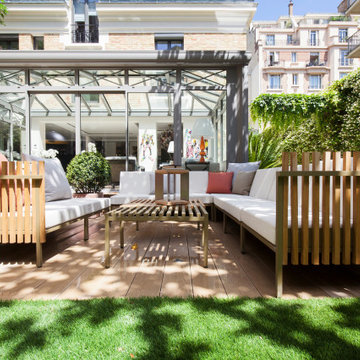
Terrasse en bois, canapé de jardin haut de gamme. Ultra résistance du mobilier outdoor
На фото: терраса среднего размера на заднем дворе, на первом этаже в стиле модернизм с растениями в контейнерах без защиты от солнца
На фото: терраса среднего размера на заднем дворе, на первом этаже в стиле модернизм с растениями в контейнерах без защиты от солнца
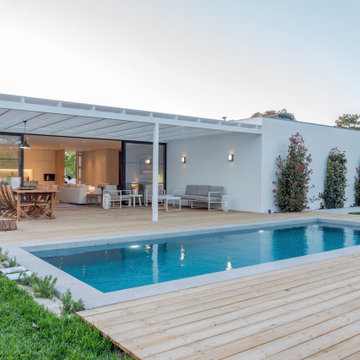
На фото: большая пергола на террасе на заднем дворе, на первом этаже в стиле модернизм с
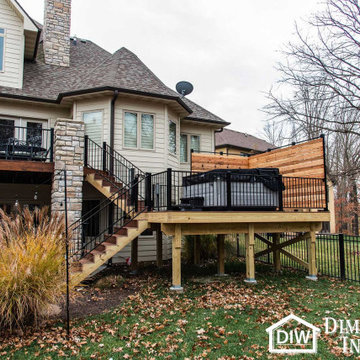
This Columbia home had one deck which descended directly into their backyard. Rather than tuck their seven person hot tub on the concrete patio below their deck, we constructed a new tier.
Their new deck was built with composite decking, making it completely maintenance free. Constructed with three feet concrete piers and post bases attaching each support according to code, this new deck can easily withstand the weight of hundreds of gallons of water and a dozen or more people.
Aluminum rails line the stairs and surround the entire deck for aesthetics as well as safety. Taller aluminum supports form a privacy screen with horizontal cedar wood slats. The cedar wall also sports four clothes hooks for robes. The family now has a private place to relax and entertain in their own backyard.
Dimensions In Wood is more than 40 years of custom cabinets. We always have been, but we want YOU to know just how many more Dimensions we have. Whatever home renovation or new construction projects you want to tackle, we can Translate Your Visions into Reality.
Zero Maintenance Composite Decking, Cedar Privacy Screen and Aluminum Safety Rails:
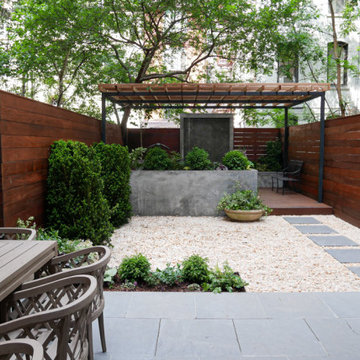
Пример оригинального дизайна: терраса среднего размера на заднем дворе, на первом этаже в стиле модернизм с перилами из смешанных материалов

広いタイルテラスと人工木ウッドデッキです。
植栽で近隣からの目隠しも意識しています。
На фото: огромная терраса на боковом дворе, на первом этаже в стиле модернизм с летней кухней и навесом с
На фото: огромная терраса на боковом дворе, на первом этаже в стиле модернизм с летней кухней и навесом с

На фото: маленькая терраса на заднем дворе, на первом этаже в стиле модернизм с навесом и перилами из тросов для на участке и в саду с
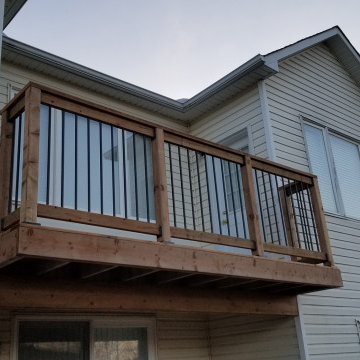
This customer hired us to improve their backyard space, as the upper deck was in need of updating and they required a large deck with raised garden beds for planting.
We built a spectacular 360Sqft. pressure treated wood deck with a picture frame deck edge and mid span deck border. Skirting was installed across the front of the deck as well.
A large set of 6' wide pressure treated wood stairs feature the same design as the main deck. We always support our stairs with a limestone screening and patio stone base to prevent movement and sinking!
Two western red cedar garden beds finish the sides of the deck, which will be used for growing vegetables. As a special surprise for our customer, we dedicated the garden beds to the their mother and father who both recently passed away. Inscribed on a live edge piece of white cedar, are the words "Giardino di Maria" and "Giardino di Stefano" which translated from Italian is "Garden of Maria" and "Garden of Stefano".
To revitalize the upper balcony, we capped the drop beam and rim joists with new pressure treated wood. We also removed the old decking and replaced with new pressure treated wood. The railing was removed and replaced with an exterior post and rail system using pressure treated wood and black aluminum balusters.
This was a very special project for us, and one that we will always remember.
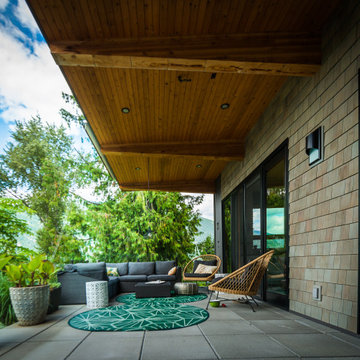
Patio and outdoor living space
На фото: терраса среднего размера на внутреннем дворе, на первом этаже в стиле модернизм с навесом с
На фото: терраса среднего размера на внутреннем дворе, на первом этаже в стиле модернизм с навесом с
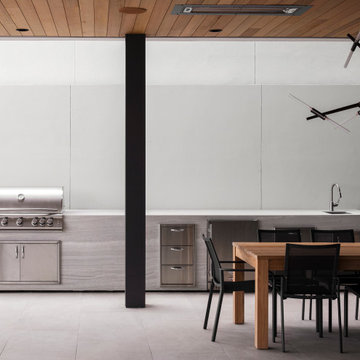
Louisa, San Clemente Coastal Modern Architecture
The brief for this modern coastal home was to create a place where the clients and their children and their families could gather to enjoy all the beauty of living in Southern California. Maximizing the lot was key to unlocking the potential of this property so the decision was made to excavate the entire property to allow natural light and ventilation to circulate through the lower level of the home.
A courtyard with a green wall and olive tree act as the lung for the building as the coastal breeze brings fresh air in and circulates out the old through the courtyard.
The concept for the home was to be living on a deck, so the large expanse of glass doors fold away to allow a seamless connection between the indoor and outdoors and feeling of being out on the deck is felt on the interior. A huge cantilevered beam in the roof allows for corner to completely disappear as the home looks to a beautiful ocean view and Dana Point harbor in the distance. All of the spaces throughout the home have a connection to the outdoors and this creates a light, bright and healthy environment.
Passive design principles were employed to ensure the building is as energy efficient as possible. Solar panels keep the building off the grid and and deep overhangs help in reducing the solar heat gains of the building. Ultimately this home has become a place that the families can all enjoy together as the grand kids create those memories of spending time at the beach.
Images and Video by Aandid Media.
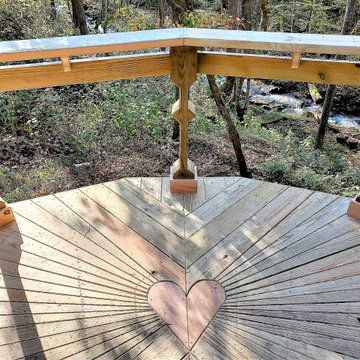
Пример оригинального дизайна: большая терраса на боковом дворе, на первом этаже в стиле модернизм с деревянными перилами без защиты от солнца
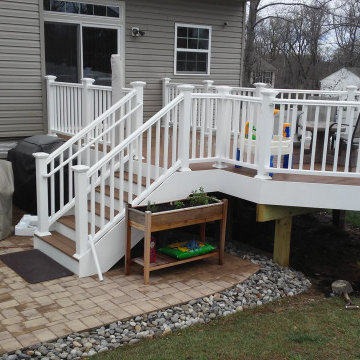
Paver, Stone
Deck
На фото: большая терраса на заднем дворе, на первом этаже в стиле модернизм с летней кухней и перилами из смешанных материалов без защиты от солнца с
На фото: большая терраса на заднем дворе, на первом этаже в стиле модернизм с летней кухней и перилами из смешанных материалов без защиты от солнца с
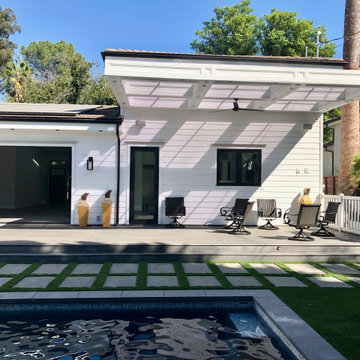
Pool Builder in Los Angeles
Пример оригинального дизайна: терраса среднего размера на заднем дворе, на первом этаже в стиле модернизм с деревянными перилами
Пример оригинального дизайна: терраса среднего размера на заднем дворе, на первом этаже в стиле модернизм с деревянными перилами
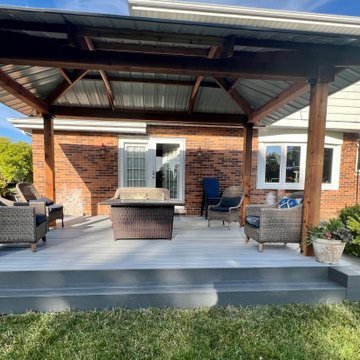
Свежая идея для дизайна: большая терраса на заднем дворе, на первом этаже в стиле модернизм - отличное фото интерьера
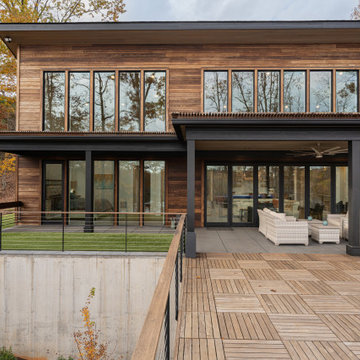
Источник вдохновения для домашнего уюта: терраса среднего размера на заднем дворе, на первом этаже в стиле модернизм с навесом и перилами из тросов
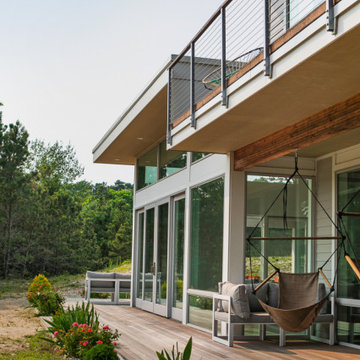
Nestled amongst the sandy dunes of Cape Cod, Seaside Modern is a custom home that proudly showcases a modern beach house style. This new construction home draws inspiration from the classic architectural characteristics of the area, but with a contemporary house design, creating a custom built home that seamlessly blends the beauty of New England house styles with the function and efficiency of modern house design.
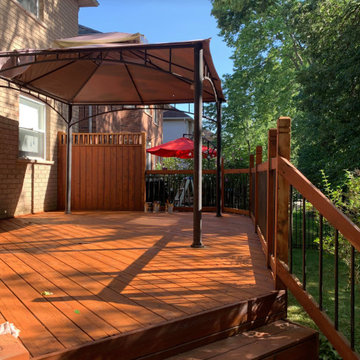
Washed, sanded and stained the deck to restore this outdoor living space. With a deck refresh it is more likely to last longer and get used more!
Стильный дизайн: маленькая терраса на заднем дворе, на первом этаже в стиле модернизм с перилами из смешанных материалов для на участке и в саду - последний тренд
Стильный дизайн: маленькая терраса на заднем дворе, на первом этаже в стиле модернизм с перилами из смешанных материалов для на участке и в саду - последний тренд
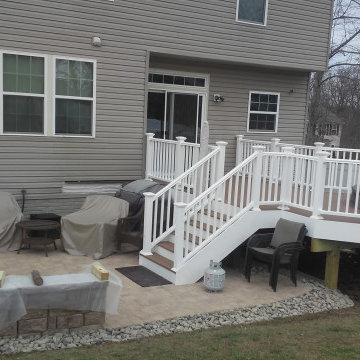
Paver Patio
Deck
Стильный дизайн: терраса среднего размера на заднем дворе, на первом этаже в стиле модернизм с летней кухней и перилами из смешанных материалов без защиты от солнца - последний тренд
Стильный дизайн: терраса среднего размера на заднем дворе, на первом этаже в стиле модернизм с летней кухней и перилами из смешанных материалов без защиты от солнца - последний тренд
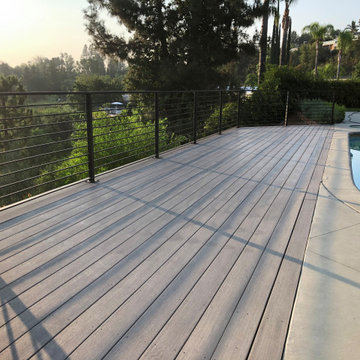
Свежая идея для дизайна: большая терраса на заднем дворе, на первом этаже в стиле модернизм с перегородкой для приватности и металлическими перилами без защиты от солнца - отличное фото интерьера
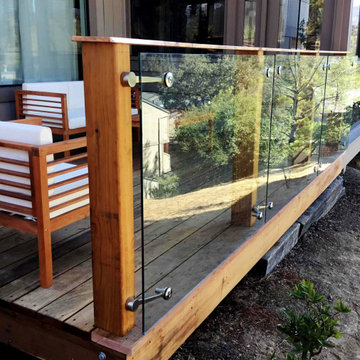
Glass railing on a small deck preserves light and the view.
На фото: маленькая терраса на боковом дворе, на первом этаже в стиле модернизм с стеклянными перилами для на участке и в саду с
На фото: маленькая терраса на боковом дворе, на первом этаже в стиле модернизм с стеклянными перилами для на участке и в саду с
Фото: терраса на первом этаже в стиле модернизм
1