Фото: терраса на первом этаже в стиле модернизм
Сортировать:
Бюджет
Сортировать:Популярное за сегодня
161 - 180 из 1 213 фото
1 из 3
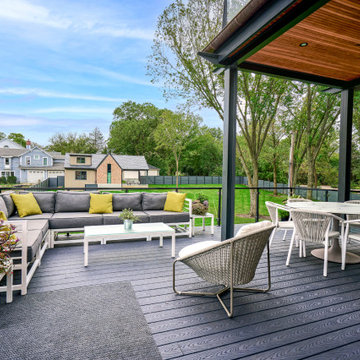
Back Deck
Пример оригинального дизайна: большая терраса на заднем дворе, на первом этаже в стиле модернизм с перегородкой для приватности, навесом и металлическими перилами
Пример оригинального дизайна: большая терраса на заднем дворе, на первом этаже в стиле модернизм с перегородкой для приватности, навесом и металлическими перилами
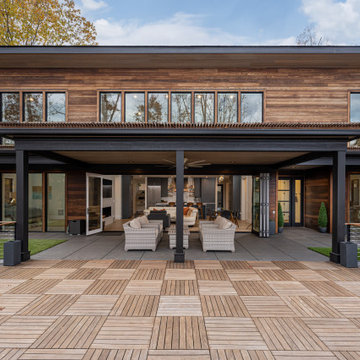
Идея дизайна: маленькая терраса на заднем дворе, на первом этаже в стиле модернизм с навесом и перилами из тросов для на участке и в саду
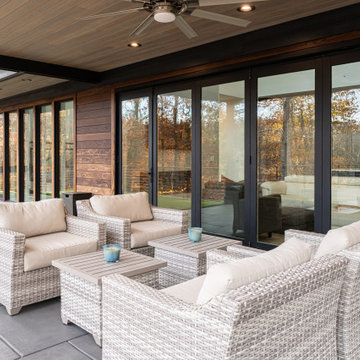
На фото: маленькая терраса на заднем дворе, на первом этаже в стиле модернизм с навесом и перилами из тросов для на участке и в саду с
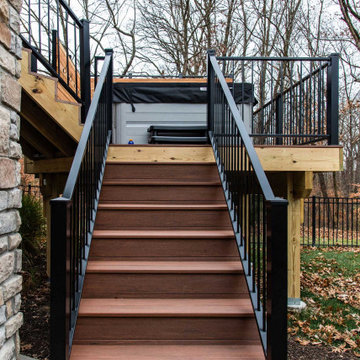
This Columbia home had one deck which descended directly into their backyard. Rather than tuck their seven person hot tub on the concrete patio below their deck, we constructed a new tier.
Their new deck was built with composite decking, making it completely maintenance free. Constructed with three feet concrete piers and post bases attaching each support according to code, this new deck can easily withstand the weight of hundreds of gallons of water and a dozen or more people.
Aluminum rails line the stairs and surround the entire deck for aesthetics as well as safety. Taller aluminum supports form a privacy screen with horizontal cedar wood slats. The cedar wall also sports four clothes hooks for robes. The family now has a private place to relax and entertain in their own backyard.
Dimensions In Wood is more than 40 years of custom cabinets. We always have been, but we want YOU to know just how many more Dimensions we have. Whatever home renovation or new construction projects you want to tackle, we can Translate Your Visions into Reality.
Zero Maintenance Composite Decking, Cedar Privacy Screen and Aluminum Safety Rails:
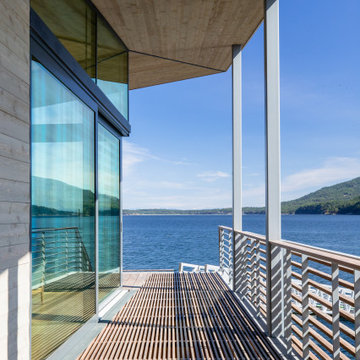
Photography: Taj Howe
Пример оригинального дизайна: терраса на первом этаже в стиле модернизм с навесом
Пример оригинального дизайна: терраса на первом этаже в стиле модернизм с навесом
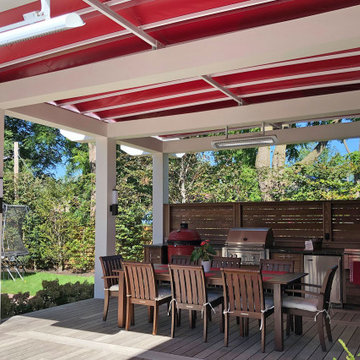
ShadeFX customized a large 22’ x 20’ waterproof and fire-retardant retractable roof over an outdoor dining and kitchen space. Integrating the system into their home automation, the Somfy MyLink App and wind sensor allow the roof to be operated and protected while at home or away.
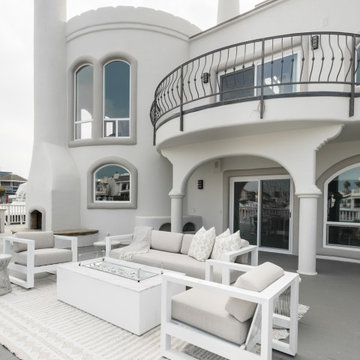
Outdoor Patio Lounge Area in Channel Islands, Oxnard
Пример оригинального дизайна: большая терраса на заднем дворе, на первом этаже в стиле модернизм с местом для костра и деревянными перилами
Пример оригинального дизайна: большая терраса на заднем дворе, на первом этаже в стиле модернизм с местом для костра и деревянными перилами
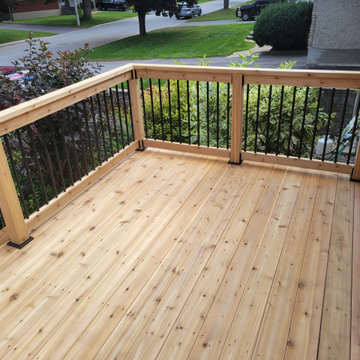
We built a cedar porch for one of our latest customers to welcome friends and family into their home.
Cedar porches are beautiful, and the smell of fresh cedar is pleasing. The best reason for choosing cedar, though, is its durability. A cedar porch is likely to last twice as long as one built with pressure treated wood. While cedar does require some maintenance, it requires less maintenance than pressure treated.
The railing is built with a combination of 2x4 cedar and aluminum balusters from Deckorators. While the 4x4 cedar posts are mounted to the deck surface with code compliant Titan Post Anchors.
Cedar skirting finishes off the deck to the ground for great curb appeal.
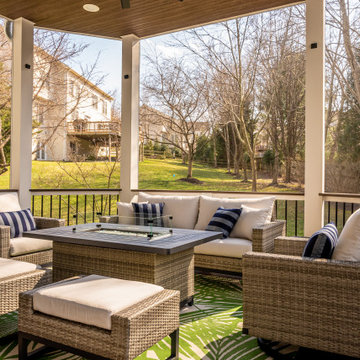
Low maintenance outdoor living is what we do!
На фото: терраса среднего размера на заднем дворе, на первом этаже в стиле модернизм с навесом и перилами из смешанных материалов с
На фото: терраса среднего размера на заднем дворе, на первом этаже в стиле модернизм с навесом и перилами из смешанных материалов с
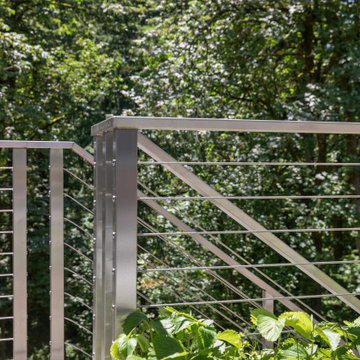
Brushed stainless railing with horizontal wire is used on the exterior deck and outdoor living area.
На фото: огромная терраса на заднем дворе, на первом этаже в стиле модернизм с уличным камином, навесом и перилами из тросов
На фото: огромная терраса на заднем дворе, на первом этаже в стиле модернизм с уличным камином, навесом и перилами из тросов
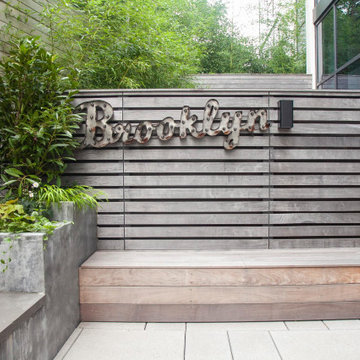
Пример оригинального дизайна: фонтан на террасе среднего размера на заднем дворе, на первом этаже в стиле модернизм с деревянными перилами без защиты от солнца
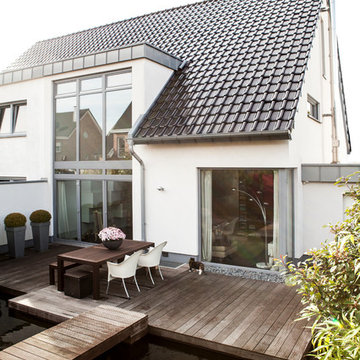
Foto: Katja Velmans
Пример оригинального дизайна: терраса на внутреннем дворе, на первом этаже в стиле модернизм
Пример оригинального дизайна: терраса на внутреннем дворе, на первом этаже в стиле модернизм
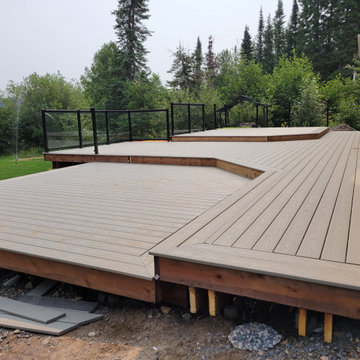
The client approached us to do a large composite deck. He originally wanted a plain rectangle, but we advised him that a more featured design would be relatively inexpensive but more appealing. There are some lights to install in the stairs and rim boards of the levels. Once completed, we will update the page with final professional pictures.
Some notable features:
It is quite large at 25' x 40'
It is freestanding and not attached to the building
It features hidden fasteners
The rails are lighted
All the decking is picture framed
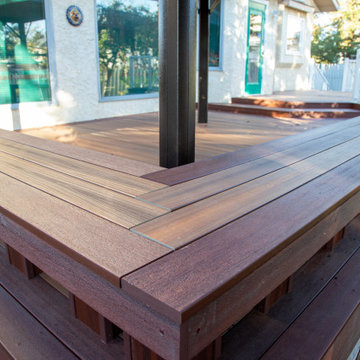
Custom maintenance free integrated bench system in Fiberon Cinnabar & Ipe
Стильный дизайн: огромная терраса на заднем дворе, на первом этаже в стиле модернизм с металлическими перилами без защиты от солнца - последний тренд
Стильный дизайн: огромная терраса на заднем дворе, на первом этаже в стиле модернизм с металлическими перилами без защиты от солнца - последний тренд
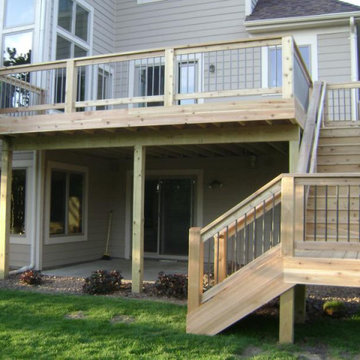
Deck was constructed out of green lumber with cement posts as a base for the deck.
The handrail was designed with metal balusters
На фото: большая терраса на заднем дворе, на первом этаже в стиле модернизм с перилами из смешанных материалов с
На фото: большая терраса на заднем дворе, на первом этаже в стиле модернизм с перилами из смешанных материалов с
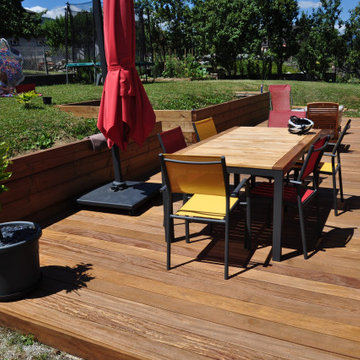
Réalisation d'une terrasse bois en cumaru avec création de jardinière et escalier paysager en traverse paysagère.
Пример оригинального дизайна: терраса среднего размера на заднем дворе, на первом этаже в стиле модернизм
Пример оригинального дизайна: терраса среднего размера на заднем дворе, на первом этаже в стиле модернизм
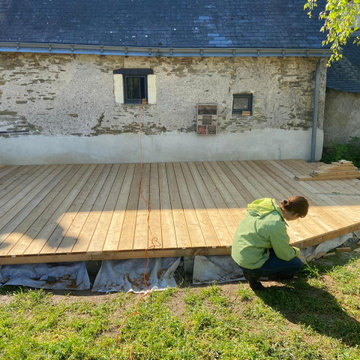
Conseil et accompagnement pour la réalisation de cette superbe terrasse en acacia. Moment convivial et soirée agréable assurée.
Источник вдохновения для домашнего уюта: терраса среднего размера на заднем дворе, на первом этаже в стиле модернизм без защиты от солнца
Источник вдохновения для домашнего уюта: терраса среднего размера на заднем дворе, на первом этаже в стиле модернизм без защиты от солнца
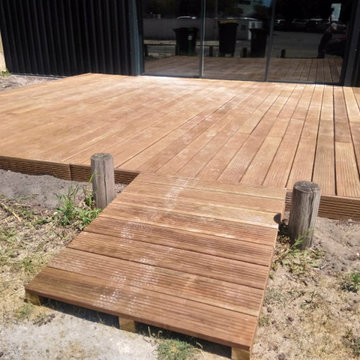
- Terrasse de 55m2 réalisée en lames pin « Cancun »
Пример оригинального дизайна: терраса среднего размера на заднем дворе, на первом этаже в стиле модернизм без защиты от солнца
Пример оригинального дизайна: терраса среднего размера на заднем дворе, на первом этаже в стиле модернизм без защиты от солнца
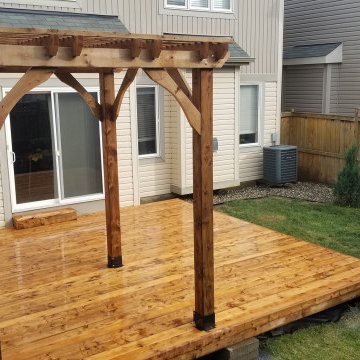
This backyard transformation is now complete!
We recently built a 16'x16' pressure treated wood deck featuring a detailed 8'x8' pergola.
A custom 4' wide set of stairs provides convenient access to the backyard. We also laid down coloured riverwash stone over commercial grade weedmat to reduce the lawn maintenance!
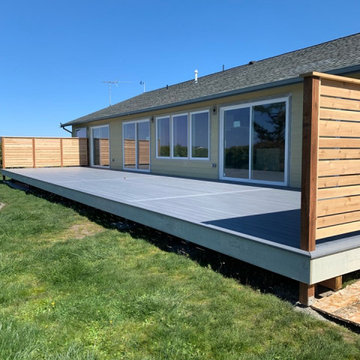
West facing deck added to existing home. Privacy screens built with TK cedar flank each end. A deck mounted lineal gas fireplace is set in the middle.
Фото: терраса на первом этаже в стиле модернизм
9