Фото: терраса на первом этаже в стиле модернизм
Сортировать:
Бюджет
Сортировать:Популярное за сегодня
241 - 260 из 1 209 фото
1 из 3
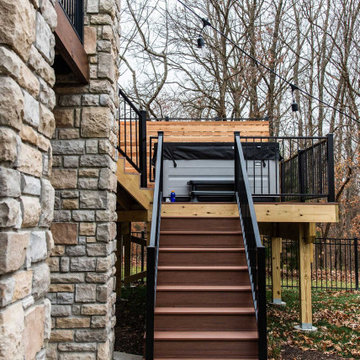
This Columbia home had one deck which descended directly into their backyard. Rather than tuck their seven person hot tub on the concrete patio below their deck, we constructed a new tier.
Their new deck was built with composite decking, making it completely maintenance free. Constructed with three feet concrete piers and post bases attaching each support according to code, this new deck can easily withstand the weight of hundreds of gallons of water and a dozen or more people.
Aluminum rails line the stairs and surround the entire deck for aesthetics as well as safety. Taller aluminum supports form a privacy screen with horizontal cedar wood slats. The cedar wall also sports four clothes hooks for robes. The family now has a private place to relax and entertain in their own backyard.
Dimensions In Wood is more than 40 years of custom cabinets. We always have been, but we want YOU to know just how many more Dimensions we have. Whatever home renovation or new construction projects you want to tackle, we can Translate Your Visions into Reality.
Zero Maintenance Composite Decking, Cedar Privacy Screen and Aluminum Safety Rails:
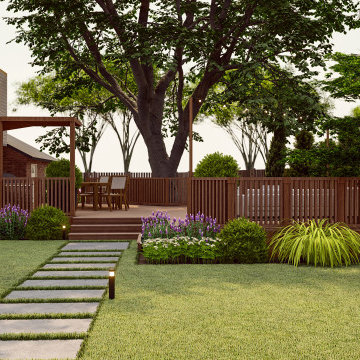
Источник вдохновения для домашнего уюта: терраса среднего размера на заднем дворе, на первом этаже в стиле модернизм с растениями в контейнерах и деревянными перилами
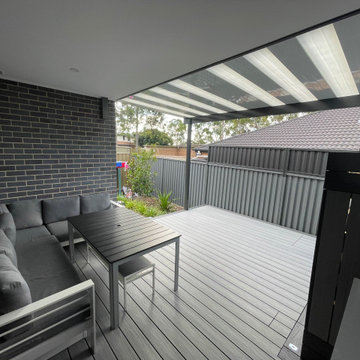
Our Girraween Project consisted of an Ekodeck+ Designer series full composite decking, constructed with a single herringbone Iron Wood boarder and an alpine ash infill for a modern 2 tone colour scheme to suit the house.
The custom style privacy screen was built in order to cover the existing water tanks, with a design that would allow it to be the showpiece of the deck, even though constructed out of the same material as the decking itself.
Finishing it off with a Lysaught Flatdek pergola to really bring the space alive!
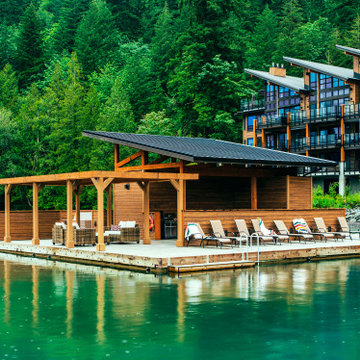
Photos by Brice Ferre
Идея дизайна: большая пергола на террасе на заднем дворе, на первом этаже в стиле модернизм
Идея дизайна: большая пергола на террасе на заднем дворе, на первом этаже в стиле модернизм
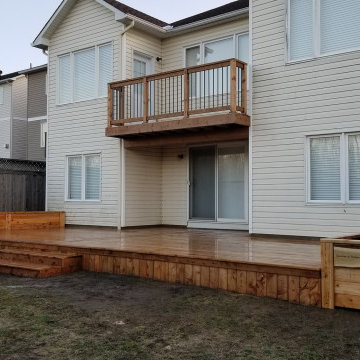
This customer hired us to improve their backyard space, as the upper deck was in need of updating and they required a large deck with raised garden beds for planting.
We built a spectacular 360Sqft. pressure treated wood deck with a picture frame deck edge and mid span deck border. Skirting was installed across the front of the deck as well.
A large set of 6' wide pressure treated wood stairs feature the same design as the main deck. We always support our stairs with a limestone screening and patio stone base to prevent movement and sinking!
Two western red cedar garden beds finish the sides of the deck, which will be used for growing vegetables. As a special surprise for our customer, we dedicated the garden beds to the their mother and father who both recently passed away. Inscribed on a live edge piece of white cedar, are the words "Giardino di Maria" and "Giardino di Stefano" which translated from Italian is "Garden of Maria" and "Garden of Stefano".
To revitalize the upper balcony, we capped the drop beam and rim joists with new pressure treated wood. We also removed the old decking and replaced with new pressure treated wood. The railing was removed and replaced with an exterior post and rail system using pressure treated wood and black aluminum balusters.
This was a very special project for us, and one that we will always remember.
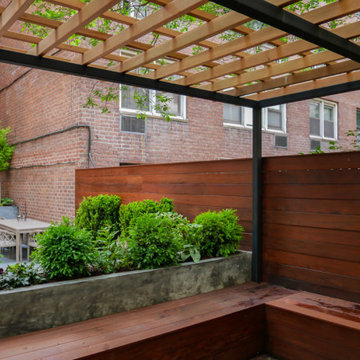
Источник вдохновения для домашнего уюта: терраса среднего размера на заднем дворе, на первом этаже в стиле модернизм с перилами из смешанных материалов
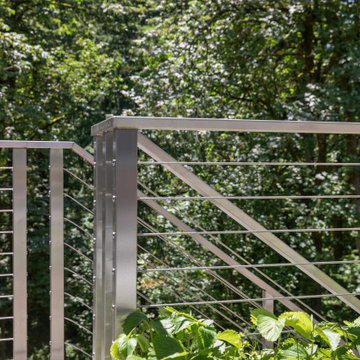
Brushed stainless railing with horizontal wire is used on the exterior deck and outdoor living area.
На фото: огромная терраса на заднем дворе, на первом этаже в стиле модернизм с уличным камином, навесом и перилами из тросов
На фото: огромная терраса на заднем дворе, на первом этаже в стиле модернизм с уличным камином, навесом и перилами из тросов
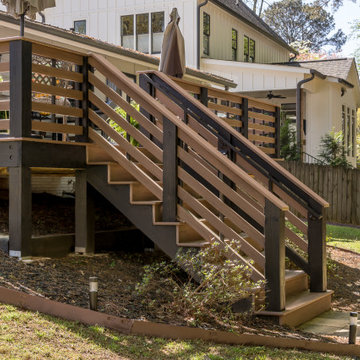
Our clients wanted a new deck footprint with a relocation of the steps down into their back yard. The increase in the square footage allows for a more comfortable entertaining area. This composite deck material is also low maintenance which was a must-have for our clients.
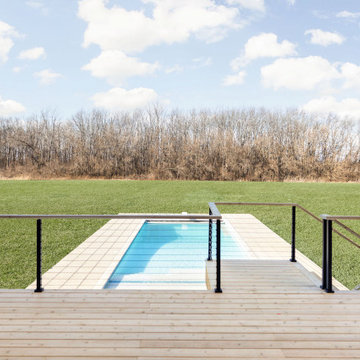
Huge deck on 1st level but on top of walk out basement with cable railing system and folding doors.
Стильный дизайн: большая терраса на заднем дворе, на первом этаже в стиле модернизм с перилами из тросов без защиты от солнца - последний тренд
Стильный дизайн: большая терраса на заднем дворе, на первом этаже в стиле модернизм с перилами из тросов без защиты от солнца - последний тренд
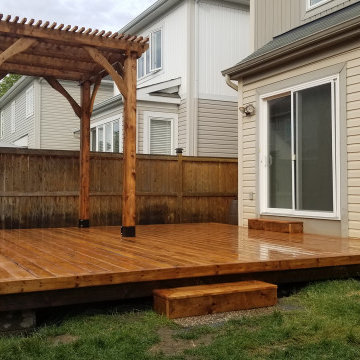
This backyard transformation is now complete!
We recently built a 16'x16' pressure treated wood deck featuring a detailed 8'x8' pergola.
A custom 4' wide set of stairs provides convenient access to the backyard. We also laid down coloured riverwash stone over commercial grade weedmat to reduce the lawn maintenance!
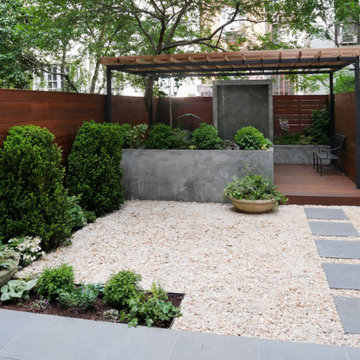
Стильный дизайн: терраса среднего размера на заднем дворе, на первом этаже в стиле модернизм с перилами из смешанных материалов - последний тренд
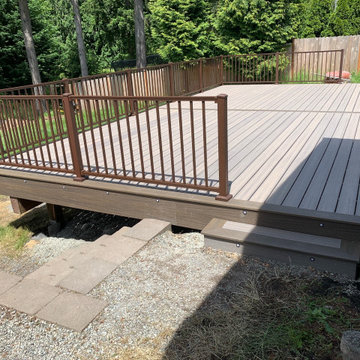
Trex Rocky Harbor deck with coastal bluff picture frame.
Trex aluminum signature handrai.
На фото: большая терраса на заднем дворе, на первом этаже в стиле модернизм с металлическими перилами
На фото: большая терраса на заднем дворе, на первом этаже в стиле модернизм с металлическими перилами
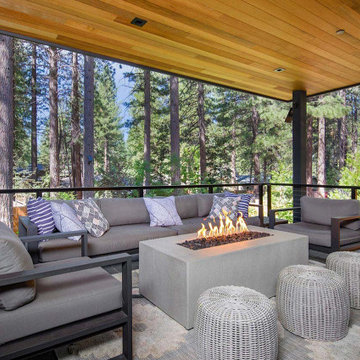
Свежая идея для дизайна: большая терраса на заднем дворе, на первом этаже в стиле модернизм с местом для костра, навесом и металлическими перилами - отличное фото интерьера
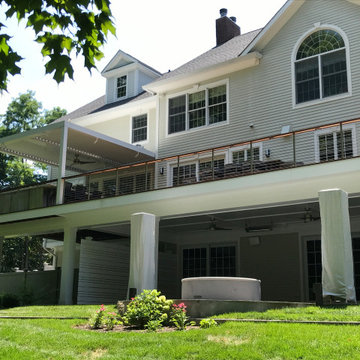
New second story deck along rear of house accessed from main floor & kitchen. New covered outdoor kitchen with bar seating provides gather space. Large ipe deck allows for large social gatherings. All weather patio space under deck with circular fire pit and (covered) tiki torches to be used during cool evenings.
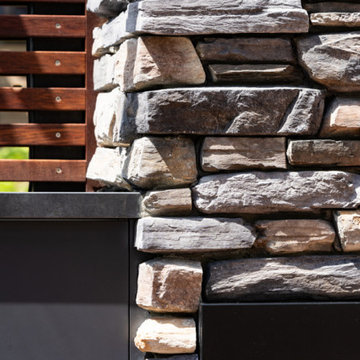
The stone work in this outdoor space is smart and contrasts well with the stained lattice.
Источник вдохновения для домашнего уюта: терраса на заднем дворе, на первом этаже в стиле модернизм с уличным камином и стеклянными перилами
Источник вдохновения для домашнего уюта: терраса на заднем дворе, на первом этаже в стиле модернизм с уличным камином и стеклянными перилами
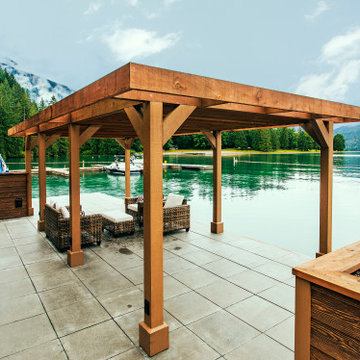
Photos by Brice Ferre
Свежая идея для дизайна: большая пергола на террасе на заднем дворе, на первом этаже в стиле модернизм - отличное фото интерьера
Свежая идея для дизайна: большая пергола на террасе на заднем дворе, на первом этаже в стиле модернизм - отличное фото интерьера
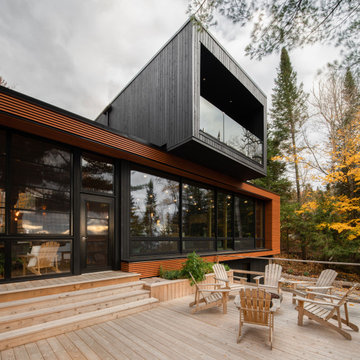
Свежая идея для дизайна: терраса на первом этаже в стиле модернизм с уличным камином без защиты от солнца - отличное фото интерьера
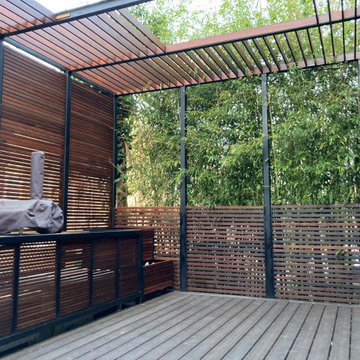
Steel and Ipe wood Residential outdoor deck space with outdoor kitchen.
На фото: большая пергола на террасе на заднем дворе, на первом этаже в стиле модернизм с летней кухней и металлическими перилами
На фото: большая пергола на террасе на заднем дворе, на первом этаже в стиле модернизм с летней кухней и металлическими перилами
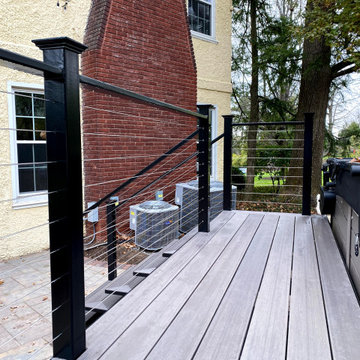
Our handcrafted steel structure was meticulously welded then galvanized and powder coated for a finish that will last for generations. This platform will allow safe, easy and enjoyable access to any swim spa. Topped off with a horizontal cable rail this mezzanine is both modern and attractive.
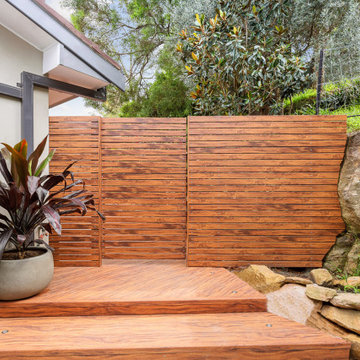
Flame Zone friendly NexGen aluminium strips used for the privacy screening
Свежая идея для дизайна: большая терраса на заднем дворе, на первом этаже в стиле модернизм с перегородкой для приватности - отличное фото интерьера
Свежая идея для дизайна: большая терраса на заднем дворе, на первом этаже в стиле модернизм с перегородкой для приватности - отличное фото интерьера
Фото: терраса на первом этаже в стиле модернизм
13