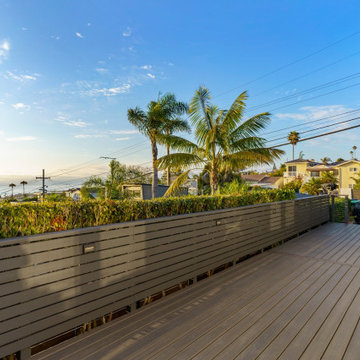Фото: терраса на первом этаже в стиле модернизм
Сортировать:
Бюджет
Сортировать:Популярное за сегодня
201 - 220 из 1 211 фото
1 из 3
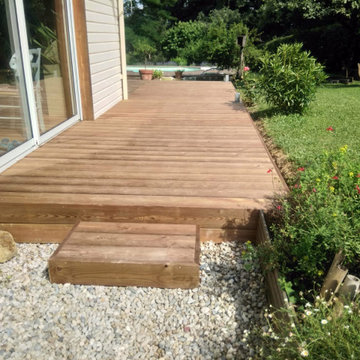
- Terrasse de 17m2 réalisée en lames de pin US en double structure, posée sur plots réglables.
На фото: маленькая терраса на заднем дворе, на первом этаже в стиле модернизм без защиты от солнца для на участке и в саду
На фото: маленькая терраса на заднем дворе, на первом этаже в стиле модернизм без защиты от солнца для на участке и в саду
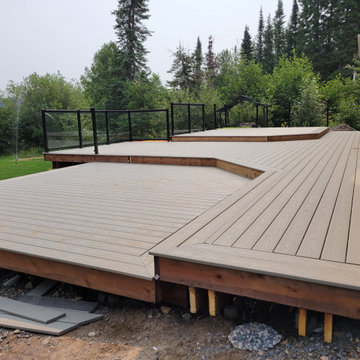
The client approached us to do a large composite deck. He originally wanted a plain rectangle, but we advised him that a more featured design would be relatively inexpensive but more appealing. There are some lights to install in the stairs and rim boards of the levels. Once completed, we will update the page with final professional pictures.
Some notable features:
It is quite large at 25' x 40'
It is freestanding and not attached to the building
It features hidden fasteners
The rails are lighted
All the decking is picture framed
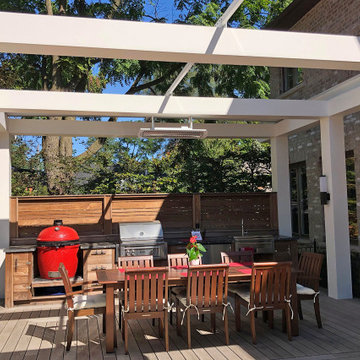
ShadeFX customized a large 22’ x 20’ waterproof and fire-retardant retractable roof over an outdoor dining and kitchen space. Integrating the system into their home automation, the Somfy MyLink App and wind sensor allow the roof to be operated and protected while at home or away.
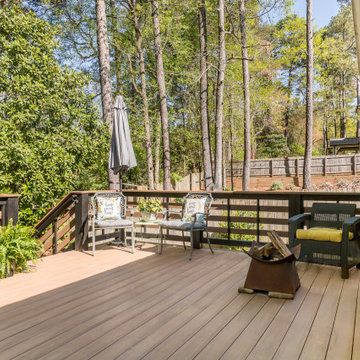
Our clients wanted a new deck footprint with a relocation of the steps down into their back yard. The increase in the square footage allows for a more comfortable entertaining area. This composite deck material is also low maintenance which was a must-have for our clients.
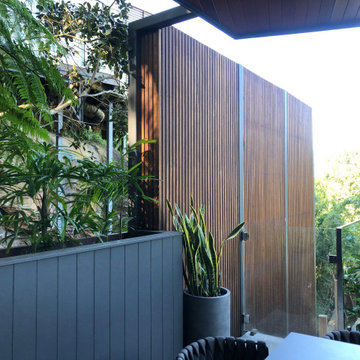
Another view of the spotted gum privacy screen. Three panel privacy screen creates a lot of privacy from neighbours without limiting light or view from pergola and sitting area.
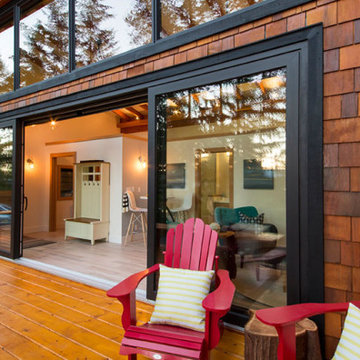
This space is one of several cabins built lakefront for some very special clients.
Стильный дизайн: терраса среднего размера на заднем дворе, на первом этаже в стиле модернизм с перегородкой для приватности, навесом и деревянными перилами - последний тренд
Стильный дизайн: терраса среднего размера на заднем дворе, на первом этаже в стиле модернизм с перегородкой для приватности, навесом и деревянными перилами - последний тренд
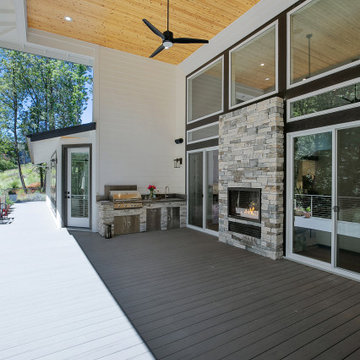
This spacious outdoor living space has everything you need to entertain. From an outdoor fireplace, built-in outdoor kitchen, and covered patio with tongue and groove ceiling and ceiling fan. This stone fireplace is double-sided from the main floor great room. Patio slider doors flank the fireplace and make it easy to transition from indoor to outdoor living. This outdoor space is an inviting space to enjoy the beauty of nature.
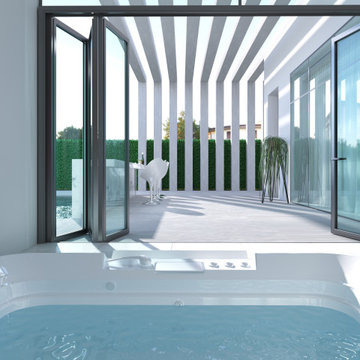
Стильный дизайн: большая пергола на террасе на заднем дворе, на первом этаже в стиле модернизм с летней кухней - последний тренд
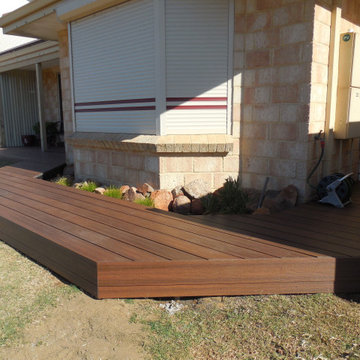
Our client wanted to update her home and create a feature at the front of her home. What better way than install NewTechWood composite decking. Colour Ipe.
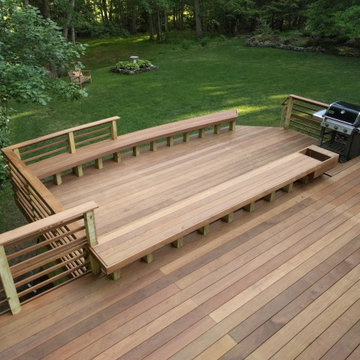
Here is a great overview of the two main decks and benches.
Свежая идея для дизайна: большая терраса на заднем дворе, на первом этаже в стиле модернизм с деревянными перилами - отличное фото интерьера
Свежая идея для дизайна: большая терраса на заднем дворе, на первом этаже в стиле модернизм с деревянными перилами - отличное фото интерьера
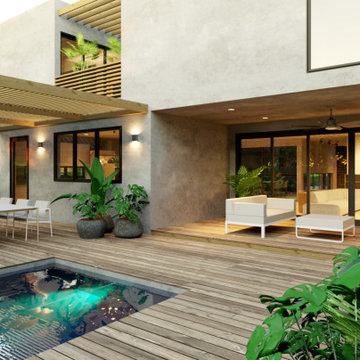
Источник вдохновения для домашнего уюта: большая пергола на террасе на заднем дворе, на первом этаже в стиле модернизм
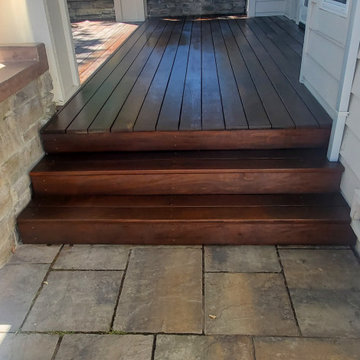
IPE after restoration
Пример оригинального дизайна: терраса среднего размера на боковом дворе, на первом этаже в стиле модернизм с летней кухней, навесом и перилами из смешанных материалов
Пример оригинального дизайна: терраса среднего размера на боковом дворе, на первом этаже в стиле модернизм с летней кухней, навесом и перилами из смешанных материалов
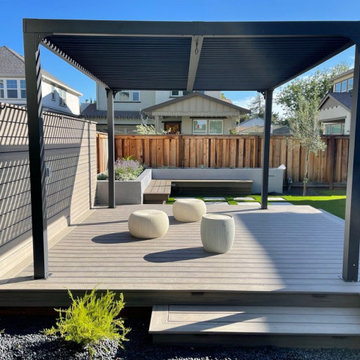
На фото: пергола на террасе на заднем дворе, на первом этаже в стиле модернизм с перилами из смешанных материалов с
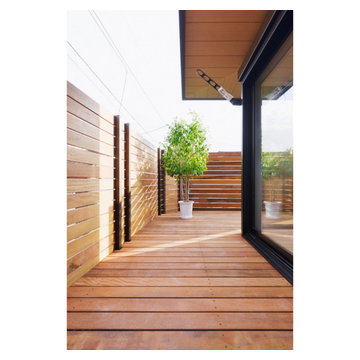
リビングからフラットに繋がる、イタウバ材のウッドデッキ。
繊維が密なので耐久性が高い木材なので、素足で歩いても安心です。
オーバーハングで配置したバルコニーが軒となり、日差しを遮ってくれます。
Пример оригинального дизайна: терраса на боковом дворе, на первом этаже в стиле модернизм
Пример оригинального дизайна: терраса на боковом дворе, на первом этаже в стиле модернизм
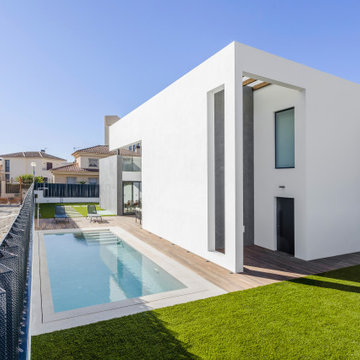
Terraza vivienda
Стильный дизайн: терраса на первом этаже в стиле модернизм с перегородкой для приватности и стеклянными перилами - последний тренд
Стильный дизайн: терраса на первом этаже в стиле модернизм с перегородкой для приватности и стеклянными перилами - последний тренд
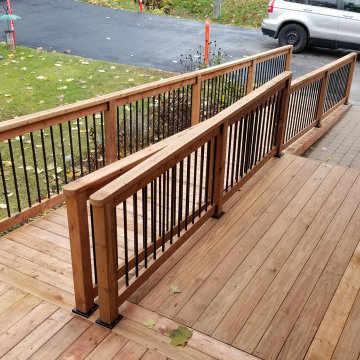
A front porch deck with stairs and ramp was in dire need of replacing for our latest customer. With the winter season around the corner, it was a safety concern to have this project completed quickly.
We used pressure treated wood to complete the framing, decking and railing. A cost effective material that requires some maintenance.
The railing incorporates stylish black aluminum balusters, post anchors and rail brackets to give a modern appearance.
There are a few items we would like to point out that may not be obvious to the average homeowner, but are small finishing touches that we feel set us apart from our competition...
✔️ A 1"x6" fence board was used to border the top of the skirting, hiding the screws used to fasten the skirt boards. The 1"x6" also hides the ugly butt ends of the decking.
✔️ Rounded corners were used at the end of the railings for ease of use. All railings were also sanded down.
✔️ Three structural screws at 8" in length were used to secure the 4"x4" posts that were side mounted to the deck and ramp. These screws are just as strong as a 3/8"x8" galvanized lag screw, but blend in better with the wood and can be counter sunk to make them even less visible.
✔️ A double mid span deck board design was used to eliminate deck boards butting against each other, and also creates a nice visual when moving from the ramp to the deck.
✔️ Cold patch asphalt was put down at the bottom of the ramp to create a seamless transition from the driveway to the ramp surface.
We could not feel more proud that these homeowners chose us to build them an attractive and safe deck with access, trusting that it would be completed on schedule!
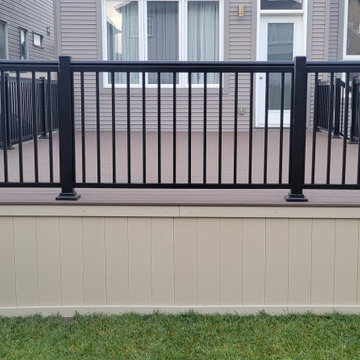
This TimberTech deck weighs in at over 400Sqft and features Dark Cocoa, which is a new colour for 2022 included in the budget friendly Edge Prime + collection.
Adobe PVC skirting provides another less expensive option for closing in underneath the deck.
Black aluminum railing adds a sharp contrast to the soft tones of the deck and provides a safe guardrail.
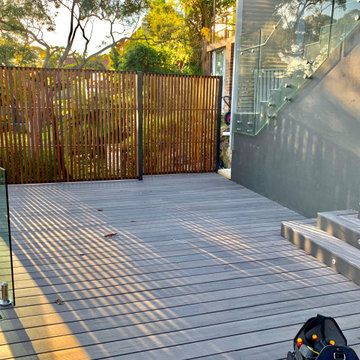
Spotted gum privacy screen, glass fencing and a spotted gum handrail with stainless steel balustrade wires going down the stairs. Decking boards are a composite board from Timber Tech. Stairs on deck and stairs have lights installed.
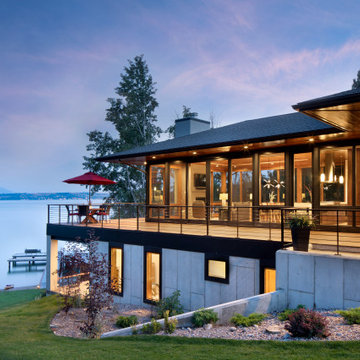
Источник вдохновения для домашнего уюта: большая терраса на боковом дворе, на первом этаже в стиле модернизм с деревянными перилами
Фото: терраса на первом этаже в стиле модернизм
11
