Фото: терраса на первом этаже в стиле неоклассика (современная классика)
Сортировать:
Бюджет
Сортировать:Популярное за сегодня
1 - 20 из 224 фото
1 из 3

The Fox family wanted to have plenty of entertainment space in their backyard retreat. We also were able to continue using the landscape lighting to help the steps be visible at night and also give a elegant and modern look to the space.
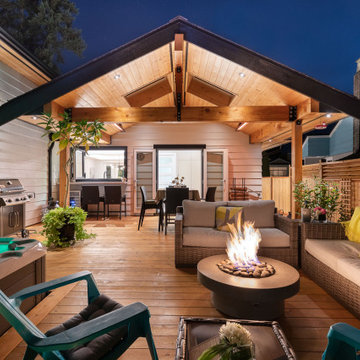
Источник вдохновения для домашнего уюта: терраса среднего размера на заднем дворе, на первом этаже в стиле неоклассика (современная классика) с местом для костра, навесом и деревянными перилами
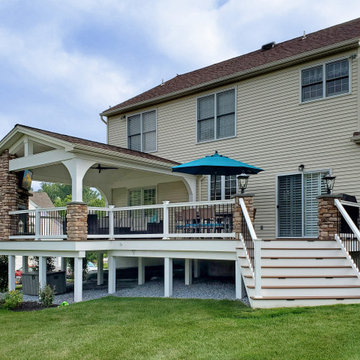
На фото: терраса среднего размера на заднем дворе, на первом этаже в стиле неоклассика (современная классика) с перилами из смешанных материалов с
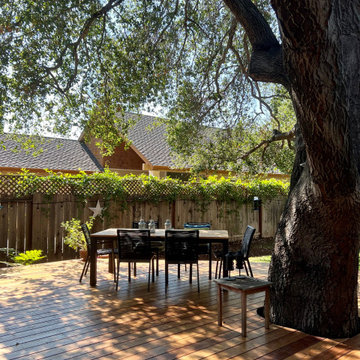
Arch Studio, Inc. designed a 730 square foot ADU for an artistic couple in Willow Glen, CA. This new small home was designed to nestle under the Oak Tree in the back yard of the main residence.
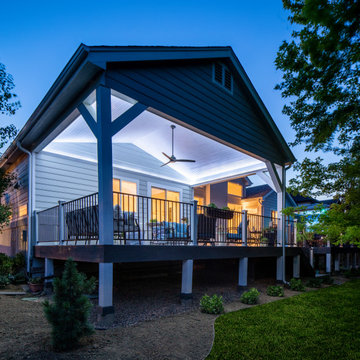
This deck was falling apart, and the wood was rotting and becoming dangerous; it was important to fix this issue. Our client’s dream was to easily serve meals from the kitchen in an enjoyable outdoor eating space. It was a MUST to have enough deck support for the hot tub so that our clients could happily use it daily. They wanted to add a window that opens to the covered deck and a beautiful serving counter, it made it much easier for our client to serve her guests while enjoying the beautiful weather and having a space to entertain.
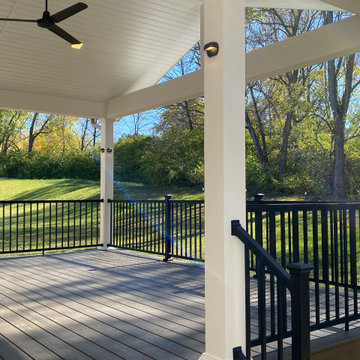
Свежая идея для дизайна: большая терраса на заднем дворе, на первом этаже в стиле неоклассика (современная классика) с навесом и металлическими перилами - отличное фото интерьера
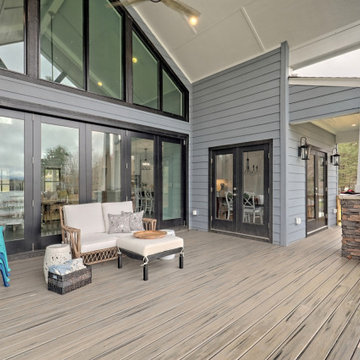
This custom home beautifully blends craftsman, modern farmhouse, and traditional elements together. The Craftsman style is evident in the exterior siding, gable roof, and columns. The interior has both farmhouse touches (barn doors) and transitional (lighting and colors).
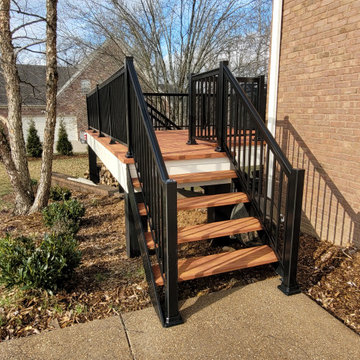
Aluminum stairs
Стильный дизайн: большая терраса на заднем дворе, на первом этаже в стиле неоклассика (современная классика) с металлическими перилами - последний тренд
Стильный дизайн: большая терраса на заднем дворе, на первом этаже в стиле неоклассика (современная классика) с металлическими перилами - последний тренд
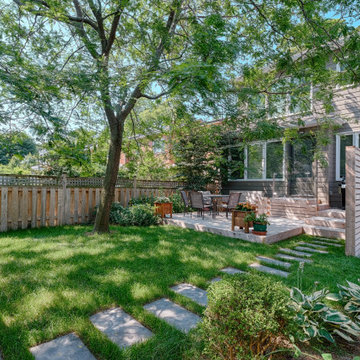
Источник вдохновения для домашнего уюта: маленькая терраса на заднем дворе, на первом этаже в стиле неоклассика (современная классика) с перегородкой для приватности и стеклянными перилами без защиты от солнца для на участке и в саду
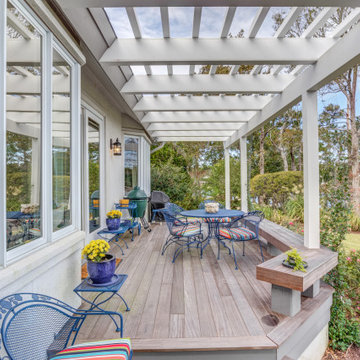
Источник вдохновения для домашнего уюта: пергола на террасе на первом этаже в стиле неоклассика (современная классика)
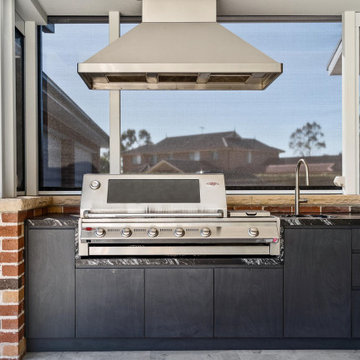
A brand new outdoor kitchen for this client turned out a dream. A built in BBQ, marble integrated sink and flush cabinetry came together perfectly.
Идея дизайна: терраса среднего размера на заднем дворе, на первом этаже в стиле неоклассика (современная классика) с летней кухней и навесом
Идея дизайна: терраса среднего размера на заднем дворе, на первом этаже в стиле неоклассика (современная классика) с летней кухней и навесом
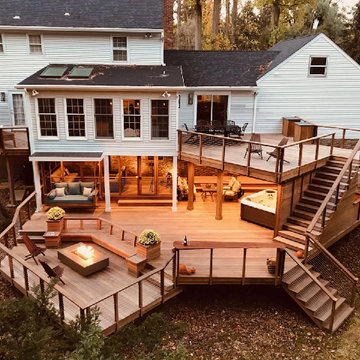
A square deck doesn’t have to be boring – just tilt the squares on an angle.
This client had a big wish list:
A screen porch was created under an existing elevated room.
A large upper deck for dining was waterproofed with EPDM roofing. This made for a large dry area on the lower deck furnished with couches, a television, spa, recessed lighting, and paddle fans.
An outdoor shower is enclosed under the stairs. For code purposes, we call it a rinsing station.
A small roof extension to the existing house provides covering and a spot for a hanging daybed.
The design also includes a live edge slab installed as a bar top at which to enjoy a casual drink while watching the children in the yard.
The lower deck leads down two more steps to the fire pit.
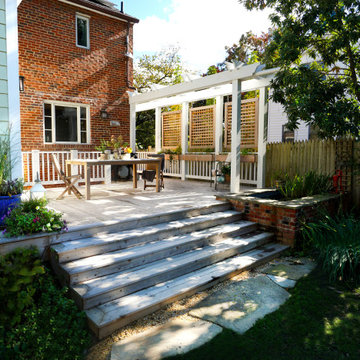
This deck was built over an existing at-grade patio. The existing pergola was renovated to incorporate new, lattice, privacy screens with integrated planter boxes below. Rainwater is deposited into a pond which overflows into an adjacent rain garden. The deck stairs take you down to a beautiful back yard and garden beyond.

Outdoor kitchen complete with grill, refrigerators, sink, and ceiling heaters. Wood soffits add to a warm feel.
Design by: H2D Architecture + Design
www.h2darchitects.com
Built by: Crescent Builds
Photos by: Julie Mannell Photography
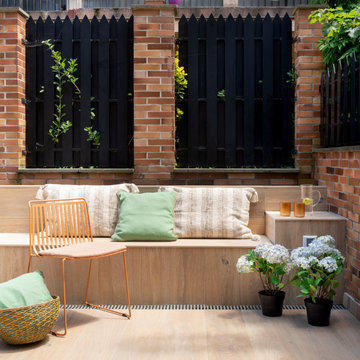
Reforma integral Sube Interiorismo www.subeinteriorismo.com
Fotografía Biderbost Photo
Стильный дизайн: большая терраса на боковом дворе, на первом этаже в стиле неоклассика (современная классика) - последний тренд
Стильный дизайн: большая терраса на боковом дворе, на первом этаже в стиле неоклассика (современная классика) - последний тренд
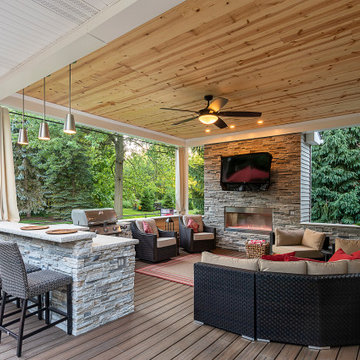
Пример оригинального дизайна: терраса на первом этаже в стиле неоклассика (современная классика) с уличным камином, навесом и металлическими перилами

The pergola provides an opportunity for shade and privacy. Another feature of the pergola is that the downspout of the house runs through the pergola in order to drain into this integrated pond. The pond is designed with an overflow that empties into an adjacent rain garden when the water level rises.

Trees, wisteria and all other plantings designed and installed by Bright Green (brightgreen.co.uk) | Decking and pergola built by Luxe Projects London | Concrete dining table from Coach House | Spike lights and outdoor copper fairy lights from gardentrading.co.uk
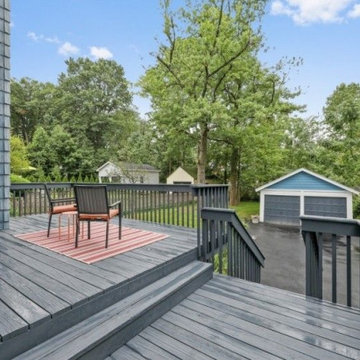
На фото: терраса на заднем дворе, на первом этаже в стиле неоклассика (современная классика) с деревянными перилами без защиты от солнца
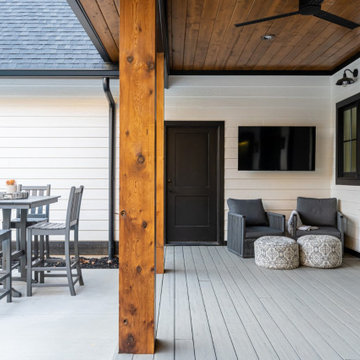
Источник вдохновения для домашнего уюта: терраса среднего размера на заднем дворе, на первом этаже в стиле неоклассика (современная классика) с навесом
Фото: терраса на первом этаже в стиле неоклассика (современная классика)
1