Фото: терраса на первом этаже
Сортировать:
Бюджет
Сортировать:Популярное за сегодня
1 - 20 из 6 182 фото

Even before the pool was installed the backyard was already a gourmet retreat. The premium Delta Heat built-in barbecue kitchen complete with sink, TV and hi-boy serving bar is positioned conveniently next to the pergola lounge area.
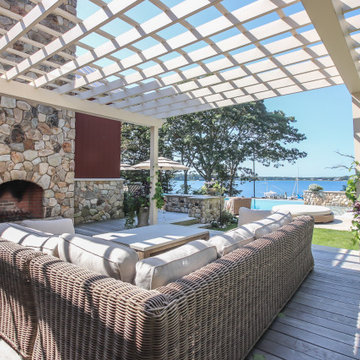
Пример оригинального дизайна: пергола на террасе на заднем дворе, на первом этаже в стиле кантри

The Fox family wanted to have plenty of entertainment space in their backyard retreat. We also were able to continue using the landscape lighting to help the steps be visible at night and also give a elegant and modern look to the space.
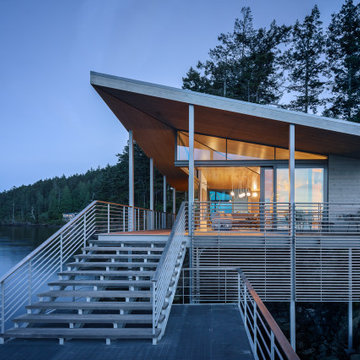
Photography: Andrew Pogue
На фото: терраса на первом этаже в стиле модернизм с навесом
На фото: терраса на первом этаже в стиле модернизм с навесом
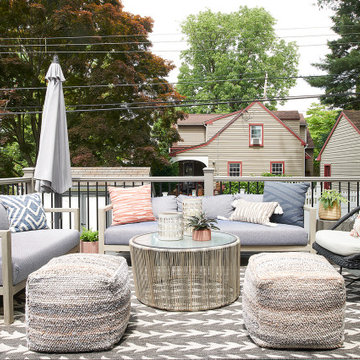
Стильный дизайн: терраса среднего размера на заднем дворе, на первом этаже в стиле фьюжн с растениями в контейнерах и металлическими перилами без защиты от солнца - последний тренд
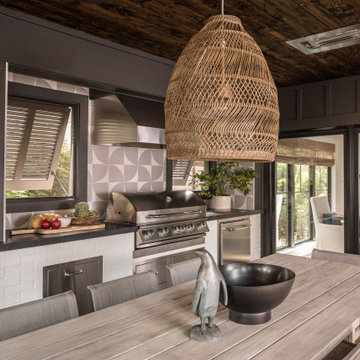
The outdoor dining room leads off the indoor kitchen and dining space. A built in grill area was a must have for the client. The table comfortably seats 8 with circulation space for everyone to move around with ease. A fun, contemporary tile was used around the grill area to add some visual texture to the space.

Backyard Deck Design
Источник вдохновения для домашнего уюта: пергола на террасе среднего размера на заднем дворе, на первом этаже в современном стиле
Источник вдохновения для домашнего уюта: пергола на террасе среднего размера на заднем дворе, на первом этаже в современном стиле

The deck steps, with built in recessed lighting, span the entire width of the Trex deck and were designed to define the different outdoor rooms and to provide additional seating options when entertaining. Light brown custom cedar screen walls provide privacy along the landscaped terrace and compliment the warm hues of the decking.
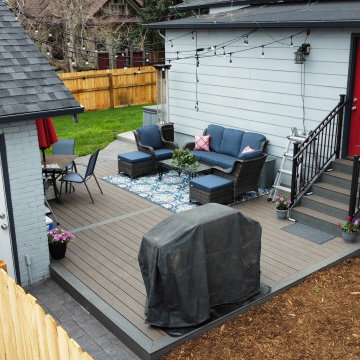
A new sitting area with stairs from the back door. A much improved space from the previous construction.
На фото: терраса среднего размера на заднем дворе, на первом этаже в современном стиле с металлическими перилами с
На фото: терраса среднего размера на заднем дворе, на первом этаже в современном стиле с металлическими перилами с
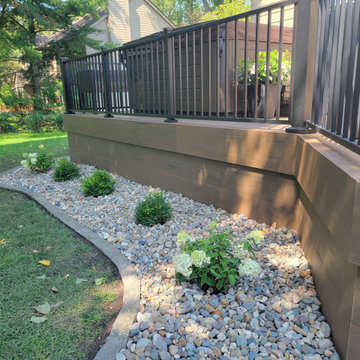
New Timbertech Composite Deck with Westbury Railing and Full Deck Lighting, Multiple Outdoor Living Areas w/ hot tub on deck
На фото: большая терраса на заднем дворе, на первом этаже в классическом стиле с металлическими перилами без защиты от солнца
На фото: большая терраса на заднем дворе, на первом этаже в классическом стиле с металлическими перилами без защиты от солнца
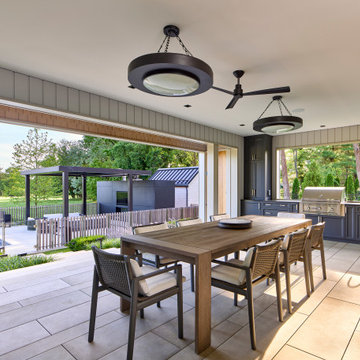
This porch or lanai offers a versatile space to gather in almost any weather. It overlooks the pool and sport court below. The main living area is just on the other side of large sliding glass doors (out of view in the photo.) The outdoor kitchen has a gas grill, sink, small fridge, and ample storage.
Photography (c) Jeffrey Totaro, 2021

The Trex Deck was a new build from the footers up. Complete with pressure treated framing, Trex decking, Trex Railings, Trex Fencing and Trex Lattice. And no deck project is complete without lighting: lighted stairs and post caps.
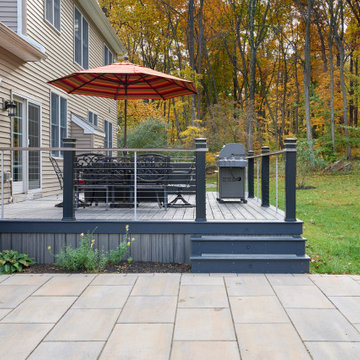
Outdoor decking offers a seamless transition between indoor and outdoor living, providing a functional and stylish extension of your home's footprint.
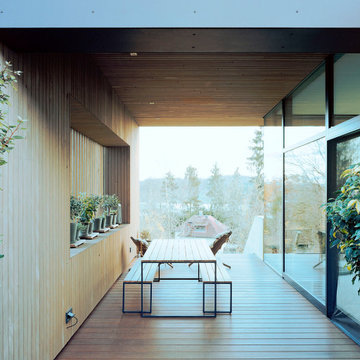
На фото: терраса на боковом дворе, на первом этаже в современном стиле с деревянными перилами с
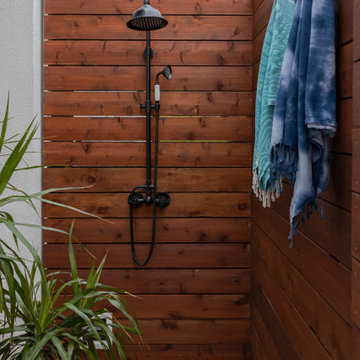
Идея дизайна: душ на террасе на заднем дворе, на первом этаже в скандинавском стиле с деревянными перилами без защиты от солнца
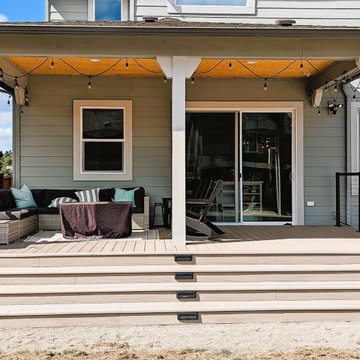
Approximately 25 x 15 covered deck using Timbertech Azek decking for longevity. A full pvc decking that comes Azek's 50 year warranty. Covered awning, including electrical, room for outdoor living and dining. Including custom black powder coated aluminum and cable railing and outdoor stair lights to light the way.
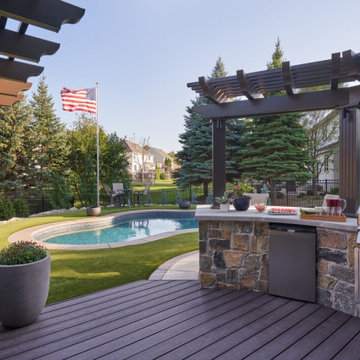
The view from the homeowner's new deck. The fireplace and kitchen have a stone veneer with a masonry block base and concrete footings. The veneer is 'Loon Lake' with 'Indiana' Limestone counters. The wish for low-maintenance-everything meant Trex decking and a powder-coated aluminum pergola and posts. The colors of the decking and pergola were selected to complement the home’s exterior.
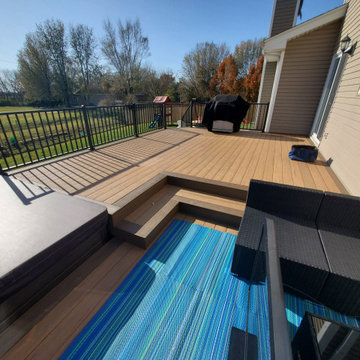
This deck design was very sweet with the Custom Stamped Concrete Patio (done by Concrete Scott) and then a new Hot tub with lighting. We designed the deck for a unique drop down area for the hot tub, then the main deck with an angle at the corner for the stairs to tie into the new patio below. The products we used was Timbertech’s Reserve Series with the main color of Antique Leather and then accented with Dark Roast. We then installed Westbury’s Full Aluminum Railing in the Tuscany Series – Black. To tie the hot tub slab into the complete project – we even installed the railing on the concrete pad of around the hot tub. Covid had some delays in the materials this Summer/Fall, but once we got the complete package – the whole project turned out great. We couldn’t have asked for a better client whom their family will enjoy their new backyard project for many years to come!

The outdoor sundeck leads off of the indoor living room and is centered between the outdoor dining room and outdoor living room. The 3 distinct spaces all serve a purpose and all flow together and from the inside. String lights hung over this space bring a fun and festive air to the back deck.
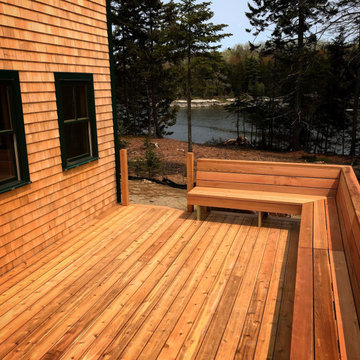
I've been building decks for years. I will tell you that they add something to quality of life that words will not convey. A deck doesn't have to be fancy. It should be the right placement, the right size, and have some special touch, something. If the budget is super tight, that 'something' may just be the apparent touch of professionalism. If there is a little room in the budget, that 'something' could be these built-in benches, providing a simple and beautiful resolution to seating and railings. This might be my favorite deck I've ever built, and easily my favorite client. 'wink' love you Mom
2019
cedar
Фото: терраса на первом этаже
1