Фото: терраса в стиле модернизм с перегородкой для приватности
Сортировать:
Бюджет
Сортировать:Популярное за сегодня
1 - 20 из 286 фото
1 из 3
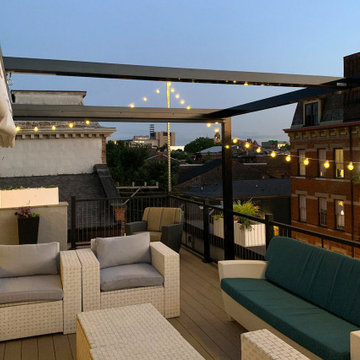
ShadeFX customized a 10’ x 16’ shade structure and manual retractable canopy for a rooftop terrace in Cincinnati. The sleek black frame matches seamlessly with the renovation while protecting the homeowners from the afternoon sun.
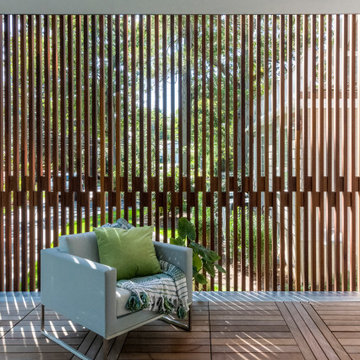
Set in the garden beside a traditional Dutch Colonial home in Wellesley, Flavin conceived this boldly modern retreat, built of steel, wood and concrete. The building is designed to engage the client’s passions for gardening, entertaining and restoring vintage Vespa scooters. The Vespa repair shop and garage are on the first floor. The second floor houses a home office and veranda. On top is a roof deck with space for lounging and outdoor dining, surrounded by a vegetable garden in raised planters. The structural steel frame of the building is left exposed; and the side facing the public side is draped with a mahogany screen that creates privacy in the building and diffuses the dappled light filtered through the trees. Photo by: Peter Vanderwarker Photography
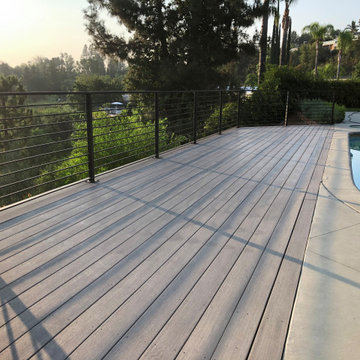
Свежая идея для дизайна: большая терраса на заднем дворе, на первом этаже в стиле модернизм с перегородкой для приватности и металлическими перилами без защиты от солнца - отличное фото интерьера
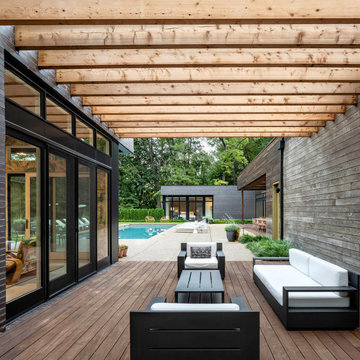
На фото: пергола на террасе на заднем дворе, на первом этаже в стиле модернизм с перегородкой для приватности с
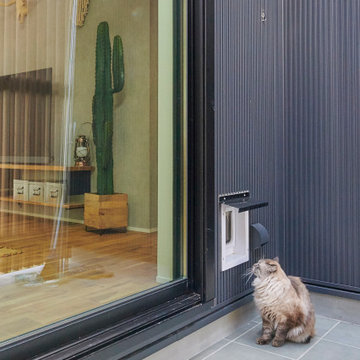
Идея дизайна: терраса на заднем дворе, на первом этаже в стиле модернизм с перегородкой для приватности
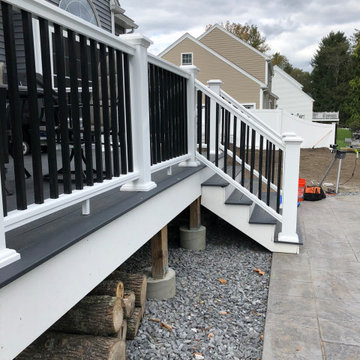
Источник вдохновения для домашнего уюта: маленькая терраса на заднем дворе в стиле модернизм с перегородкой для приватности без защиты от солнца для на участке и в саду
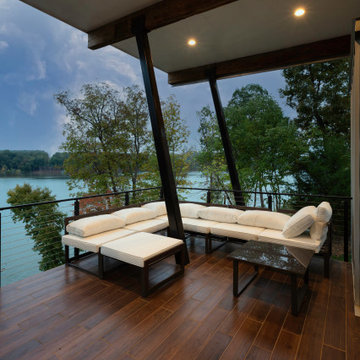
This lakefront diamond in the rough lot was waiting to be discovered by someone with a modern naturalistic vision and passion. Maintaining an eco-friendly, and sustainable build was at the top of the client priority list. Designed and situated to benefit from passive and active solar as well as through breezes from the lake, this indoor/outdoor living space truly establishes a symbiotic relationship with its natural surroundings. The pie-shaped lot provided significant challenges with a street width of 50ft, a steep shoreline buffer of 50ft, as well as a powerline easement reducing the buildable area. The client desired a smaller home of approximately 2500sf that juxtaposed modern lines with the free form of the natural setting. The 250ft of lakefront afforded 180-degree views which guided the design to maximize this vantage point while supporting the adjacent environment through preservation of heritage trees. Prior to construction the shoreline buffer had been rewilded with wildflowers, perennials, utilization of clover and meadow grasses to support healthy animal and insect re-population. The inclusion of solar panels as well as hydroponic heated floors and wood stove supported the owner’s desire to be self-sufficient. Core ten steel was selected as the predominant material to allow it to “rust” as it weathers thus blending into the natural environment.
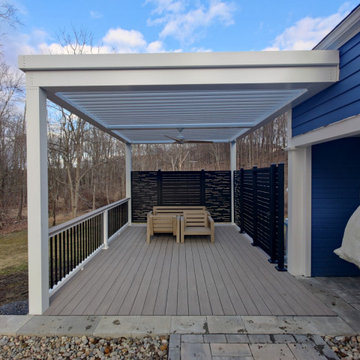
На фото: пергола на террасе среднего размера на заднем дворе, на первом этаже в стиле модернизм с перегородкой для приватности и перилами из смешанных материалов с
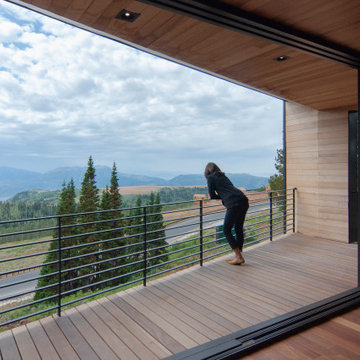
Пример оригинального дизайна: терраса на втором этаже, на крыше в стиле модернизм с навесом, перегородкой для приватности и металлическими перилами
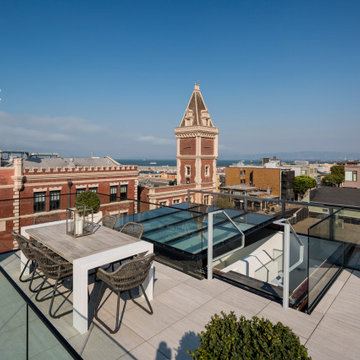
На фото: большая терраса на крыше, на крыше в стиле модернизм с перегородкой для приватности и стеклянными перилами без защиты от солнца с
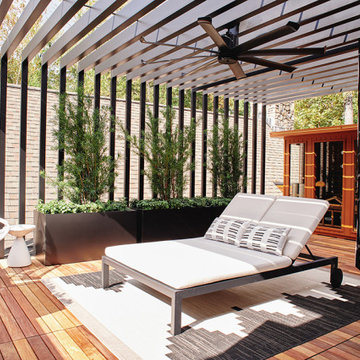
Black and white Sunbella curtains pull out to provide additional privacy from the house windows
Идея дизайна: пергола на террасе среднего размера на крыше, на втором этаже в стиле модернизм с перегородкой для приватности и металлическими перилами
Идея дизайна: пергола на террасе среднего размера на крыше, на втором этаже в стиле модернизм с перегородкой для приватности и металлическими перилами
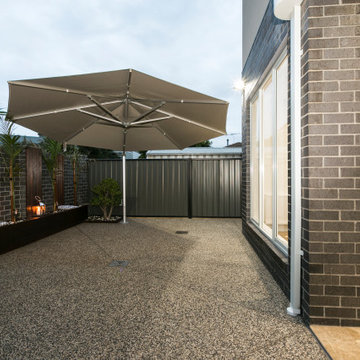
На фото: терраса среднего размера на боковом дворе, на первом этаже в стиле модернизм с перегородкой для приватности и козырьком
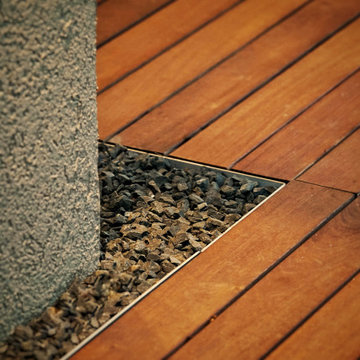
Detail of the ipe wood deck panels meeting the stainless "edging", black gravel, and stucco wall. Being a remodel, we had to make accommodations for maintenance, so the ipe wood panels were built as removable panels.
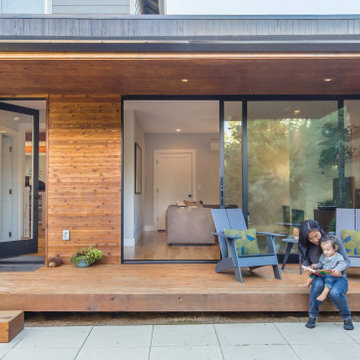
Свежая идея для дизайна: маленькая терраса на заднем дворе в стиле модернизм с перегородкой для приватности и навесом для на участке и в саду - отличное фото интерьера
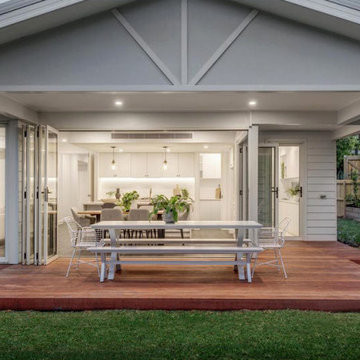
The child-friendly and expansive backyard takes full advantage of the northerly sunshine, highlighted by a covered deck accessed via a full bank of stacker doors from the living areas and kitchen - a perfect layout for entertaining.
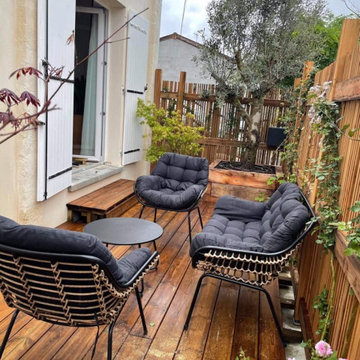
Aménagement d’un petit jardin sur Bordeaux, pose de clôture, réalisation d’une terrasse et d’une jardinière en traverses de chêne, plantation d’un olivier et de plantes grimpantes, mise en place de poterie Ravel, arrosage automatique.
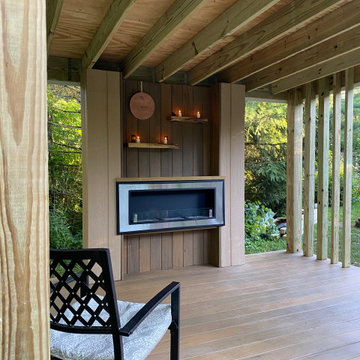
This was built as a yoga platform and morning meditation area. this is a one of a kind platform that was built in a weekend with a few final touches from the owner. it was made with a lot of recycled materials and the fireplace uses bio-fuel for ambiance.
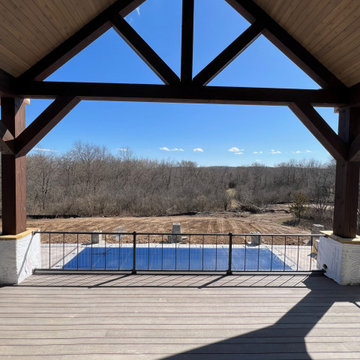
2nd Floor deck with Douglas Fir timbers. 150 ft. wide.
Стильный дизайн: огромная терраса на заднем дворе, на втором этаже в стиле модернизм с перегородкой для приватности, навесом и металлическими перилами - последний тренд
Стильный дизайн: огромная терраса на заднем дворе, на втором этаже в стиле модернизм с перегородкой для приватности, навесом и металлическими перилами - последний тренд
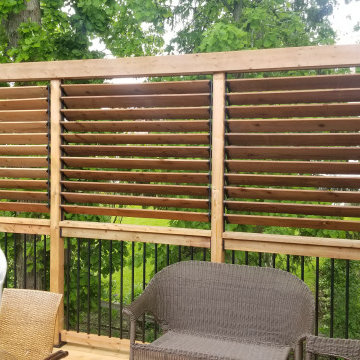
Our latest project which was completed by Ian and Lisette is an elevated 14'x15' pressure treated wood deck!
With such a high surface, it provides a ton of storage underneath for all sorts of backyard tools.
The wood railing features black aluminum spindles from Deckorators and Titan Building Products post anchors.
We also installed adjustable louvers from FLEX•fence that can be opened or closed for added privacy or for airflow.
Well done team, your excellent work earned many compliments from our customer.
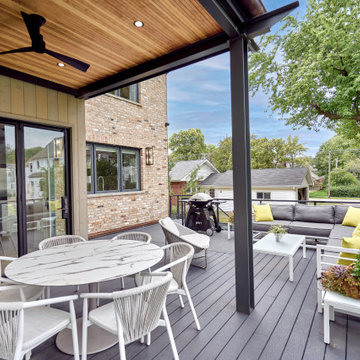
Back Deck
Источник вдохновения для домашнего уюта: большая терраса на заднем дворе, на первом этаже в стиле модернизм с перегородкой для приватности, навесом и металлическими перилами
Источник вдохновения для домашнего уюта: большая терраса на заднем дворе, на первом этаже в стиле модернизм с перегородкой для приватности, навесом и металлическими перилами
Фото: терраса в стиле модернизм с перегородкой для приватности
1