Фото: терраса с перегородкой для приватности
Сортировать:
Бюджет
Сортировать:Популярное за сегодня
1 - 20 из 1 843 фото
1 из 2

The covered, composite deck with ceiling heaters and gas connection, provides year-round outdoor living.
Идея дизайна: терраса на заднем дворе, на первом этаже в стиле неоклассика (современная классика) с перегородкой для приватности и навесом
Идея дизайна: терраса на заднем дворе, на первом этаже в стиле неоклассика (современная классика) с перегородкой для приватности и навесом
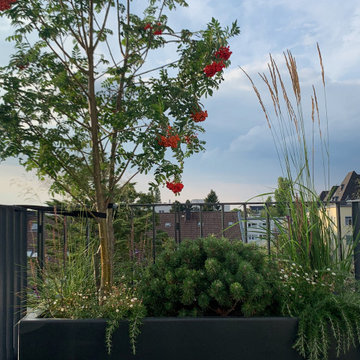
На фото: большая терраса на крыше, на крыше в современном стиле с перегородкой для приватности и металлическими перилами

Even as night descends, the new deck and green plantings feel bright and lively.
Photo by Meghan Montgomery.
Свежая идея для дизайна: большая терраса на заднем дворе, на первом этаже в классическом стиле с перегородкой для приватности, навесом и металлическими перилами - отличное фото интерьера
Свежая идея для дизайна: большая терраса на заднем дворе, на первом этаже в классическом стиле с перегородкой для приватности, навесом и металлическими перилами - отличное фото интерьера
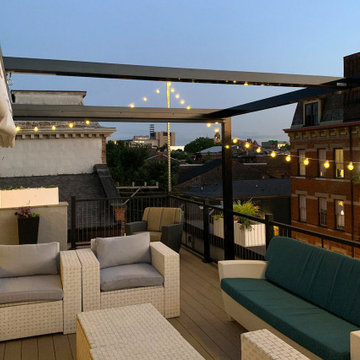
ShadeFX customized a 10’ x 16’ shade structure and manual retractable canopy for a rooftop terrace in Cincinnati. The sleek black frame matches seamlessly with the renovation while protecting the homeowners from the afternoon sun.
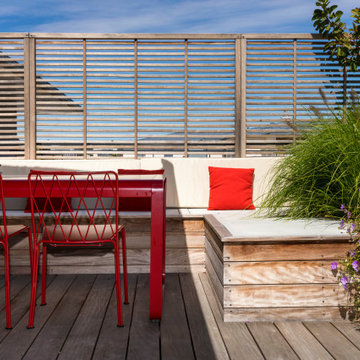
Стильный дизайн: терраса среднего размера на крыше в стиле неоклассика (современная классика) с перегородкой для приватности - последний тренд

Coburg Frieze is a purified design that questions what’s really needed.
The interwar property was transformed into a long-term family home that celebrates lifestyle and connection to the owners’ much-loved garden. Prioritising quality over quantity, the crafted extension adds just 25sqm of meticulously considered space to our clients’ home, honouring Dieter Rams’ enduring philosophy of “less, but better”.
We reprogrammed the original floorplan to marry each room with its best functional match – allowing an enhanced flow of the home, while liberating budget for the extension’s shared spaces. Though modestly proportioned, the new communal areas are smoothly functional, rich in materiality, and tailored to our clients’ passions. Shielding the house’s rear from harsh western sun, a covered deck creates a protected threshold space to encourage outdoor play and interaction with the garden.
This charming home is big on the little things; creating considered spaces that have a positive effect on daily life.

Стильный дизайн: пергола на террасе среднего размера на заднем дворе, на втором этаже в стиле неоклассика (современная классика) с перегородкой для приватности и перилами из смешанных материалов - последний тренд

The owner of the charming family home wanted to cover the old pool deck converted into an outdoor patio to add a dried and shaded area outside the home. This newly covered deck should be resistant, functional, and large enough to accommodate friends or family gatherings without a pole blocking the splendid river view.
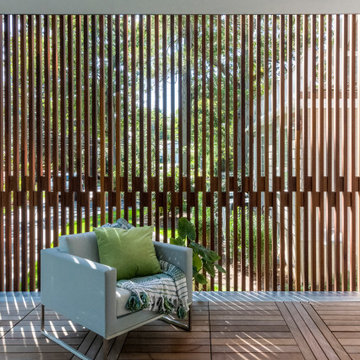
Set in the garden beside a traditional Dutch Colonial home in Wellesley, Flavin conceived this boldly modern retreat, built of steel, wood and concrete. The building is designed to engage the client’s passions for gardening, entertaining and restoring vintage Vespa scooters. The Vespa repair shop and garage are on the first floor. The second floor houses a home office and veranda. On top is a roof deck with space for lounging and outdoor dining, surrounded by a vegetable garden in raised planters. The structural steel frame of the building is left exposed; and the side facing the public side is draped with a mahogany screen that creates privacy in the building and diffuses the dappled light filtered through the trees. Photo by: Peter Vanderwarker Photography
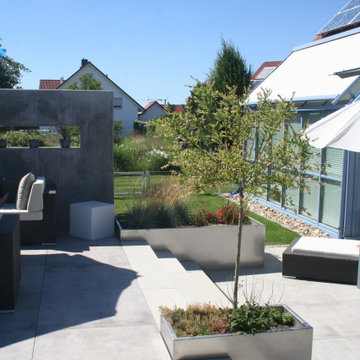
Свежая идея для дизайна: большая терраса на боковом дворе, на первом этаже в современном стиле с перегородкой для приватности - отличное фото интерьера
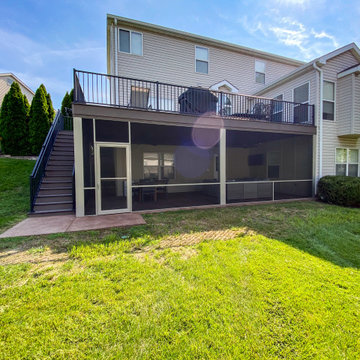
Adding a screen room under an open deck is the perfect use of space! This outdoor living space is the best of both worlds. Having an open deck leading from the main floor of a home makes it easy to enjoy throughout the day and year. This custom space includes a concrete patio under the footprint of the deck and includes Heartlands custom screen room system to prevent bugs and pests from being a bother!
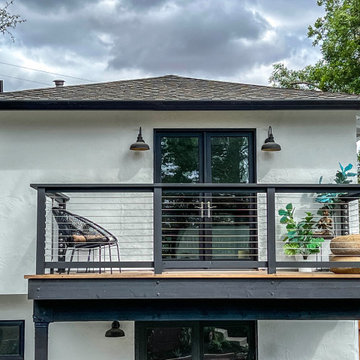
Свежая идея для дизайна: маленькая терраса на заднем дворе, на втором этаже в современном стиле с перегородкой для приватности и перилами из тросов для на участке и в саду - отличное фото интерьера

This lower level deck features Trex Lava Rock decking and Trex Trandscend guardrails. Our Homeowner wanted the deck to flow to the backyard with this expansive wrap around stair case which allows access onto the deck from almost anywhere. The we used Palram PVC for the riser material to create a durable low maintenance stair case. We finished the stairs off with Trex low voltage lighting. Our framing and Helical Pier application on this job allows for the installation of a future hot tub, and the Cedar pergola offers the privacy our Homeowners were looking for.
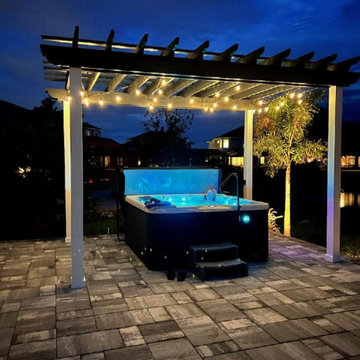
This is a traditional Spa under a Pergola!
На фото: пергола на террасе среднего размера на заднем дворе, на первом этаже в классическом стиле с перегородкой для приватности и деревянными перилами
На фото: пергола на террасе среднего размера на заднем дворе, на первом этаже в классическом стиле с перегородкой для приватности и деревянными перилами
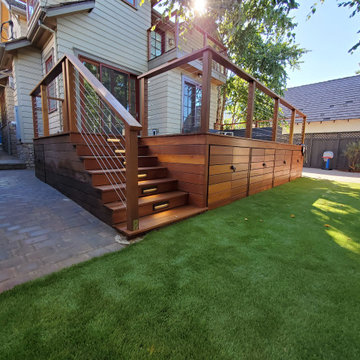
На фото: терраса среднего размера на заднем дворе, на первом этаже в стиле кантри с перегородкой для приватности и перилами из смешанных материалов
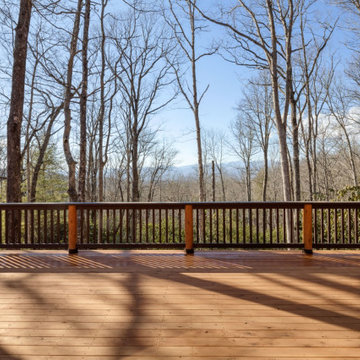
На фото: большая терраса на заднем дворе, на втором этаже в стиле рустика с перегородкой для приватности и деревянными перилами без защиты от солнца с

The pergola provides an opportunity for shade and privacy. Another feature of the pergola is that the downspout of the house runs through the pergola in order to drain into this integrated pond. The pond is designed with an overflow that empties into an adjacent rain garden when the water level rises.

This cozy sanctuary has been transformed from a drab sun-blasted deck into an inspirational home-above-home get away! Our clients work and relax out here on the daily, and when entertaining is cool again, they plan to host friends in their beautiful new space. The old deck was removed, the roof was repaired and new paver flooring, railings, a pergola and gorgeous garden furnishings & features were installed to create a one of a kind urban escape.
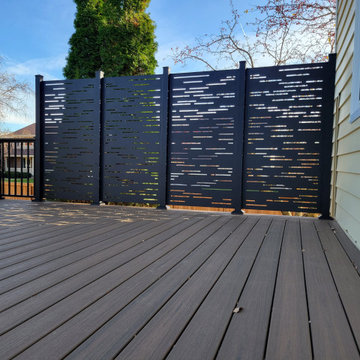
New Trex Toasted Sand Deck with HideAway Screens (Dash Design) and Westbury Railing with Drink Rail
Пример оригинального дизайна: терраса среднего размера на заднем дворе, на первом этаже с перегородкой для приватности и металлическими перилами без защиты от солнца
Пример оригинального дизайна: терраса среднего размера на заднем дворе, на первом этаже с перегородкой для приватности и металлическими перилами без защиты от солнца
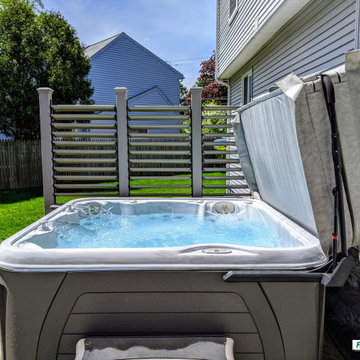
"Just a quick note to say “Thank You!” for your guidance and support these past several weeks. Our new Privacy Panel came out even better than I had envisioned and has received rave reviews from everyone who has seen it. You might recall that it is constructed entirely out of Trex (except for pressure-treated 4x4s inside the Trex sleeves) so the annual maintenance will be something like “Wash wall with sudsy water.” Exactly what I wanted!"
Фото: терраса с перегородкой для приватности
1