Фото: терраса на заднем дворе с перегородкой для приватности
Сортировать:
Бюджет
Сортировать:Популярное за сегодня
1 - 20 из 1 032 фото
1 из 3

Careful planning brought together all the elements of an enjoyable outdoor living space: plenty of room for comfortable seating, a new roof overhang with built-in heaters for chilly nights, and plenty of access to the season’s greenery.
Photo by Meghan Montgomery.

Beatiful New Modern Pergola Installed in Mahwah NJ. This georgous system has Led Lights, Ceilign Fans, Bromic Heaters & Motorized Screens. Bring the Indoors Out with your new Majestic StruXure Pergola
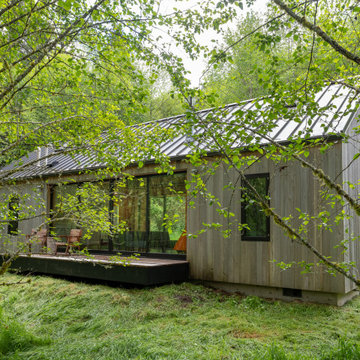
Свежая идея для дизайна: маленькая терраса на заднем дворе, на первом этаже в стиле рустика с перегородкой для приватности для на участке и в саду - отличное фото интерьера
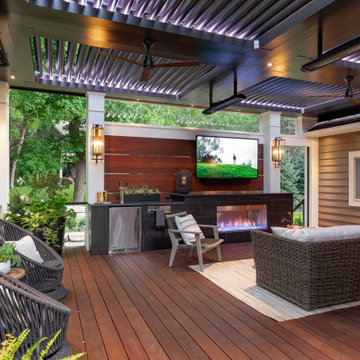
This ipe deck is complete with a modern tiled fireplace wall, a wood accent privacy wall, a beer fridge with a keg tap, cable railings, a louvered roof pergola, outdoor heaters and stunning outdoor lighting. The perfect space to entertain a party or relax and watch TV with the family.

This remodel was needed in order to take a 1950's style concrete upper slab into the present day, making it a true indoor-outdoor living space, but still utilizing all of the Midcentury design aesthetics. In the 1990's someone tried to update the space by covering the concrete ledge with pavers, as well as a portion of the area that the current deck is over. Once all the pavers were removed, the black tile was placed over the old concrete ledge and then the deck was added on, to create additional usable sq footage.

Источник вдохновения для домашнего уюта: маленькая терраса на заднем дворе, на втором этаже в морском стиле с перегородкой для приватности, навесом и деревянными перилами для на участке и в саду
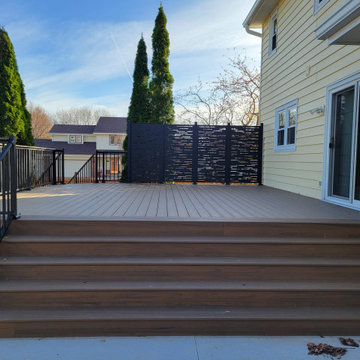
New Trex Toasted Sand Deck with HideAway Screens (Dash Design) and Westbury Railing with Drink Rail
Стильный дизайн: терраса среднего размера на заднем дворе, на первом этаже с перегородкой для приватности и металлическими перилами без защиты от солнца - последний тренд
Стильный дизайн: терраса среднего размера на заднем дворе, на первом этаже с перегородкой для приватности и металлическими перилами без защиты от солнца - последний тренд
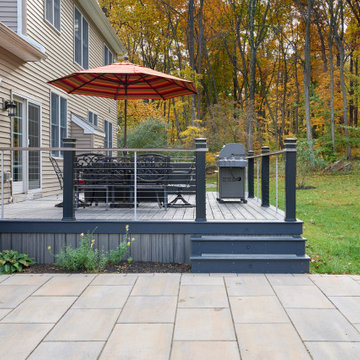
Outdoor decking offers a seamless transition between indoor and outdoor living, providing a functional and stylish extension of your home's footprint.
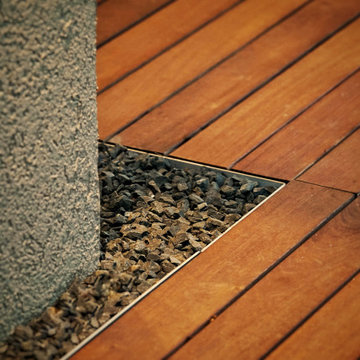
Detail of the ipe wood deck panels meeting the stainless "edging", black gravel, and stucco wall. Being a remodel, we had to make accommodations for maintenance, so the ipe wood panels were built as removable panels.
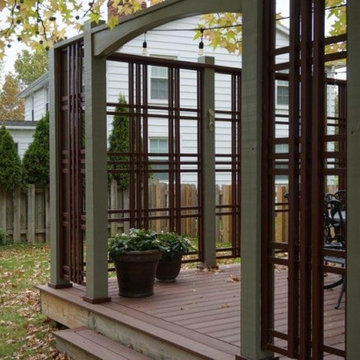
Custom privacy screening around composite deck. Wood fencing with gates connect neighboring yards.
Идея дизайна: большая пергола на террасе на заднем дворе, на первом этаже в стиле кантри с перегородкой для приватности и деревянными перилами
Идея дизайна: большая пергола на террасе на заднем дворе, на первом этаже в стиле кантри с перегородкой для приватности и деревянными перилами
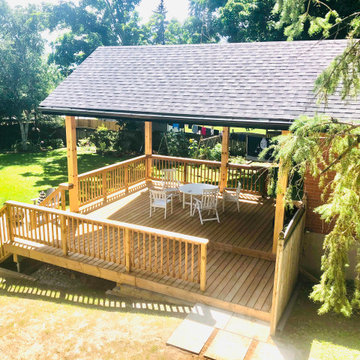
Стильный дизайн: терраса среднего размера на заднем дворе, на первом этаже в стиле кантри с перегородкой для приватности, навесом и деревянными перилами - последний тренд
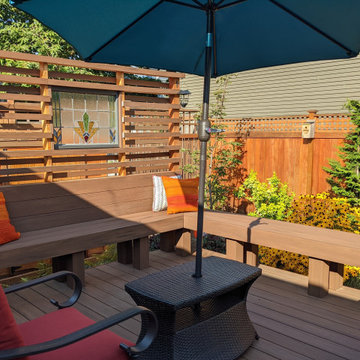
На фото: маленькая терраса на заднем дворе в стиле кантри с перегородкой для приватности и деревянными перилами без защиты от солнца для на участке и в саду с
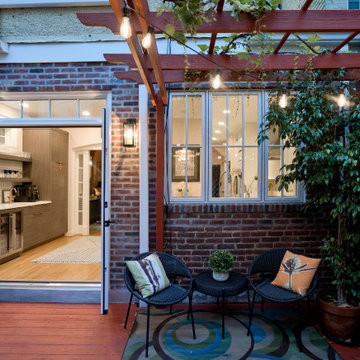
This project is also featured in Home & Design Magazine's Winter 2022 Issue
На фото: пергола на террасе среднего размера на заднем дворе, на втором этаже в стиле ретро с перегородкой для приватности и деревянными перилами
На фото: пергола на террасе среднего размера на заднем дворе, на втором этаже в стиле ретро с перегородкой для приватности и деревянными перилами
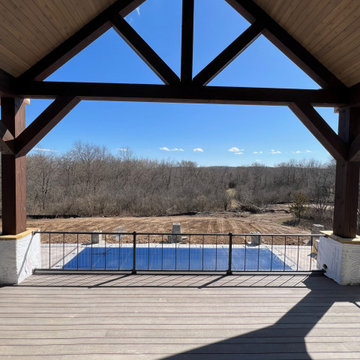
2nd Floor deck with Douglas Fir timbers. 150 ft. wide.
Стильный дизайн: огромная терраса на заднем дворе, на втором этаже в стиле модернизм с перегородкой для приватности, навесом и металлическими перилами - последний тренд
Стильный дизайн: огромная терраса на заднем дворе, на втором этаже в стиле модернизм с перегородкой для приватности, навесом и металлическими перилами - последний тренд
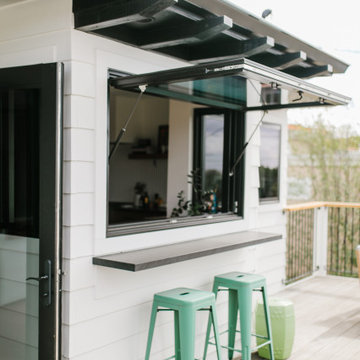
Свежая идея для дизайна: большая терраса на заднем дворе, на втором этаже в морском стиле с перегородкой для приватности и металлическими перилами без защиты от солнца - отличное фото интерьера
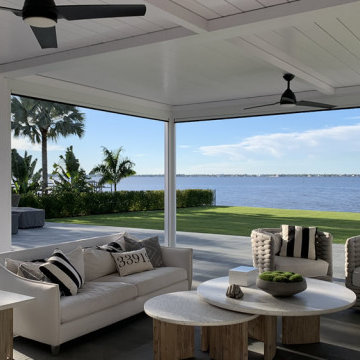
The owner of the charming family home wanted to cover the old pool deck converted into an outdoor patio to add a dried and shaded area outside the home. This newly covered deck should be resistant, functional, and large enough to accommodate friends or family gatherings without a pole blocking the splendid river view.
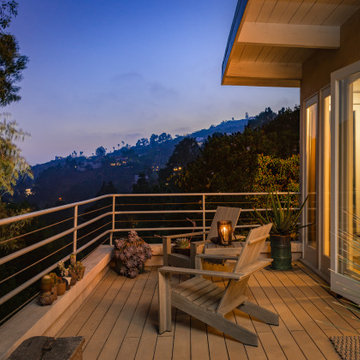
На фото: терраса среднего размера на заднем дворе, на втором этаже в стиле рустика с перегородкой для приватности и перилами из тросов с
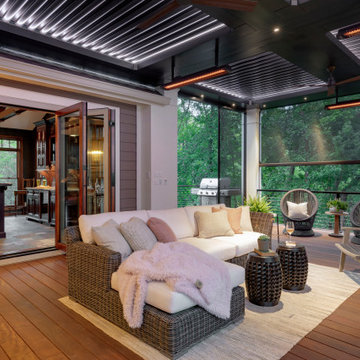
This ipe deck is complete with a modern tiled fireplace wall, a wood accent privacy wall, a beer fridge with a keg tap, cable railings, a louvered roof pergola, outdoor heaters and stunning outdoor lighting. The perfect space to entertain a party or relax and watch TV with the family.
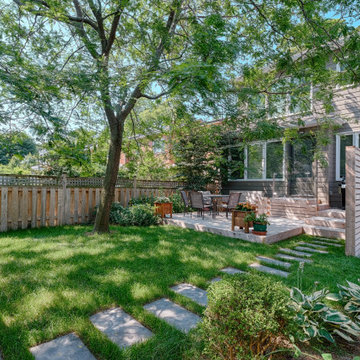
Источник вдохновения для домашнего уюта: маленькая терраса на заднем дворе, на первом этаже в стиле неоклассика (современная классика) с перегородкой для приватности и стеклянными перилами без защиты от солнца для на участке и в саду
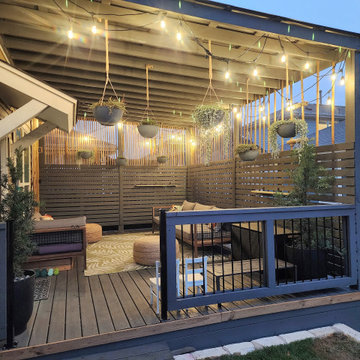
This backyard project started as a simple slope and, overall, an unusable space. This project was brought to life by FHG with the challenge of creating a usable, relaxing, zen space for our client who was blown away by the end result.
Фото: терраса на заднем дворе с перегородкой для приватности
1