Фото: терраса на внутреннем дворе с перегородкой для приватности
Сортировать:
Бюджет
Сортировать:Популярное за сегодня
1 - 20 из 101 фото
1 из 3
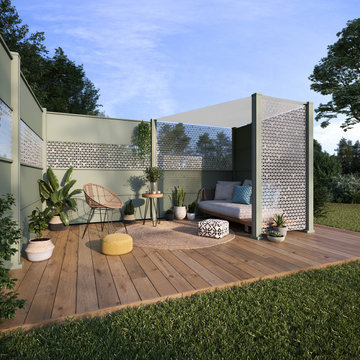
Les claustras Gypass, ici agencées de façon à reconstituer un véritable salon extérieur, avec le ciel pour toiture et des paravents légers pour parois. Les claustras déterminent une zone calme sur le terrain, à l'abri des regards extérieurs et des rayons solaires de l'après-midi.
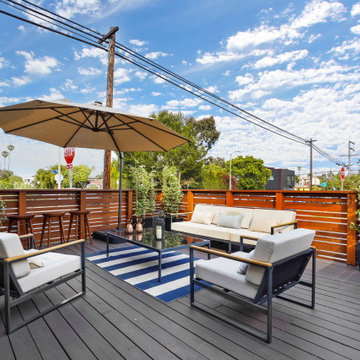
Updating of this Venice Beach bungalow home was a real treat. Timing was everything here since it was supposed to go on the market in 30day. (It took us 35days in total for a complete remodel).
The corner lot has a great front "beach bum" deck that was completely refinished and fenced for semi-private feel.
The entire house received a good refreshing paint including a new accent wall in the living room.
The kitchen was completely redo in a Modern vibe meets classical farmhouse with the labyrinth backsplash and reclaimed wood floating shelves.
Notice also the rugged concrete look quartz countertop.
A small new powder room was created from an old closet space, funky street art walls tiles and the gold fixtures with a blue vanity once again are a perfect example of modern meets farmhouse.
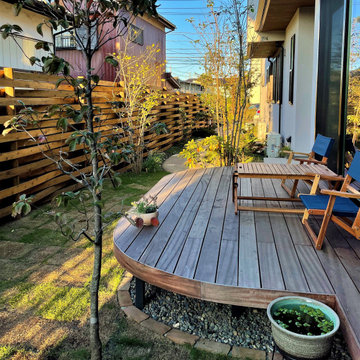
曲線を使った個性的なウッドデッキです。
天然のハードウッドに拘り
ナチュラルなイメージを大切にしています。
Источник вдохновения для домашнего уюта: терраса среднего размера на внутреннем дворе в стиле кантри с перегородкой для приватности без защиты от солнца
Источник вдохновения для домашнего уюта: терраса среднего размера на внутреннем дворе в стиле кантри с перегородкой для приватности без защиты от солнца
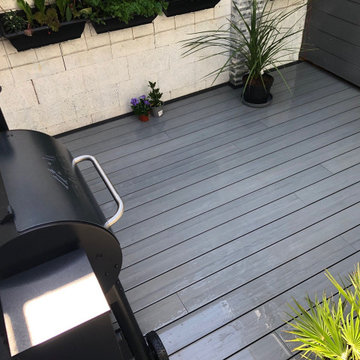
Check out this sunken courtyard decked with our Luxxe light grey woodgrain composite decking.
Источник вдохновения для домашнего уюта: маленькая терраса на внутреннем дворе, на первом этаже в современном стиле с перегородкой для приватности для на участке и в саду
Источник вдохновения для домашнего уюта: маленькая терраса на внутреннем дворе, на первом этаже в современном стиле с перегородкой для приватности для на участке и в саду
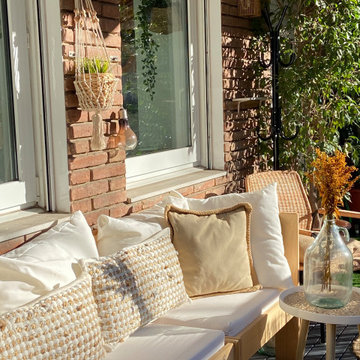
На фото: терраса среднего размера на внутреннем дворе, на втором этаже в стиле кантри с перегородкой для приватности без защиты от солнца
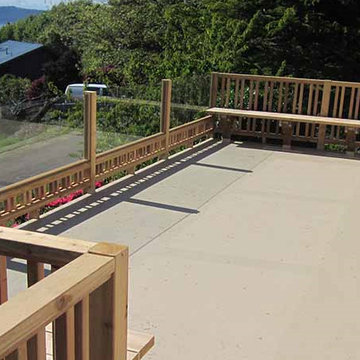
На фото: терраса среднего размера на внутреннем дворе, на втором этаже в стиле неоклассика (современная классика) с перегородкой для приватности и перилами из смешанных материалов без защиты от солнца с
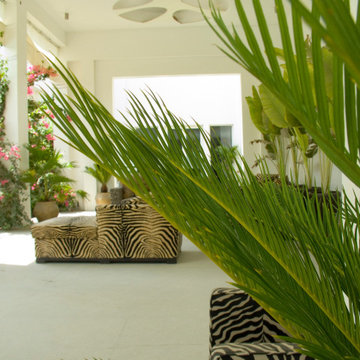
How do you create a family outdoor terrace experience? The solution was to build next to the pool a family retreat where shade and cooling winds would interact with the subtle planting, within easy touch of the furniture areas and where lazy days could be dreamed away.
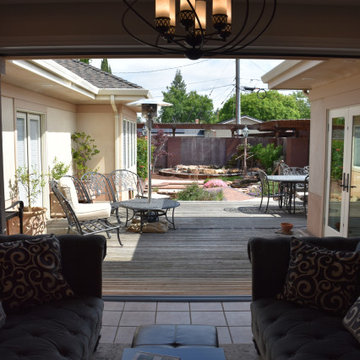
Свежая идея для дизайна: маленькая терраса на внутреннем дворе, на первом этаже с перегородкой для приватности для на участке и в саду - отличное фото интерьера
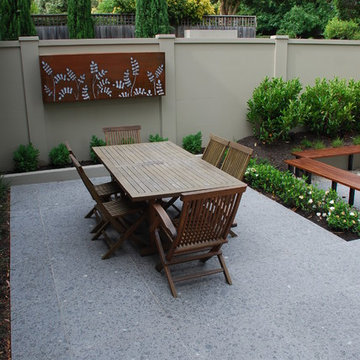
A row of waterhousias were placed along the boundary to create privacy. The design included a space for outdoor dining, a fireplace and an bar.
На фото: маленькая терраса на внутреннем дворе, на первом этаже в современном стиле с перегородкой для приватности и козырьком для на участке и в саду
На фото: маленькая терраса на внутреннем дворе, на первом этаже в современном стиле с перегородкой для приватности и козырьком для на участке и в саду
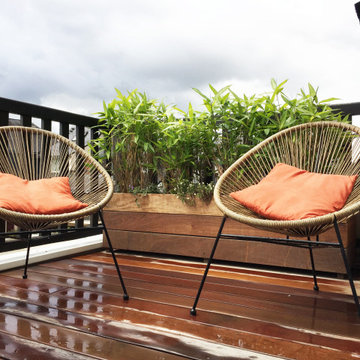
Свежая идея для дизайна: терраса среднего размера на внутреннем дворе в современном стиле с перегородкой для приватности - отличное фото интерьера
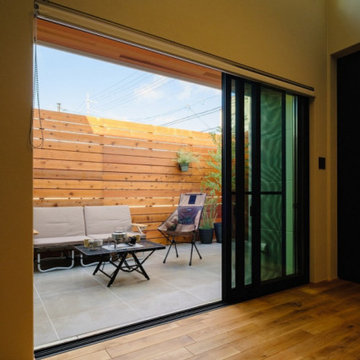
木製フェンスでプライバシーを確保した、リビングからフラットにつながる中庭のタイルデッキ。
キャンプ好きのご家族にとって欠かせないセカンドリビング。
Свежая идея для дизайна: терраса на внутреннем дворе, на первом этаже с перегородкой для приватности - отличное фото интерьера
Свежая идея для дизайна: терраса на внутреннем дворе, на первом этаже с перегородкой для приватности - отличное фото интерьера
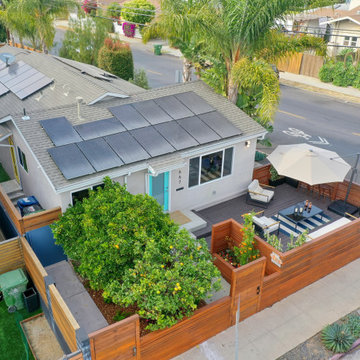
Updating of this Venice Beach bungalow home was a real treat. Timing was everything here since it was supposed to go on the market in 30day. (It took us 35days in total for a complete remodel).
The corner lot has a great front "beach bum" deck that was completely refinished and fenced for semi-private feel.
The entire house received a good refreshing paint including a new accent wall in the living room.
The kitchen was completely redo in a Modern vibe meets classical farmhouse with the labyrinth backsplash and reclaimed wood floating shelves.
Notice also the rugged concrete look quartz countertop.
A small new powder room was created from an old closet space, funky street art walls tiles and the gold fixtures with a blue vanity once again are a perfect example of modern meets farmhouse.
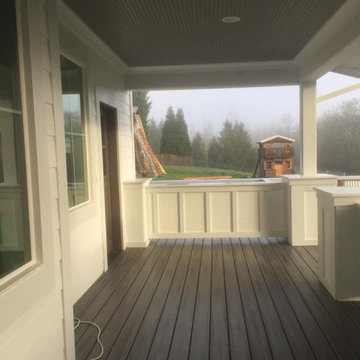
Пример оригинального дизайна: маленькая терраса на внутреннем дворе, на первом этаже в стиле кантри с перегородкой для приватности, навесом и деревянными перилами для на участке и в саду
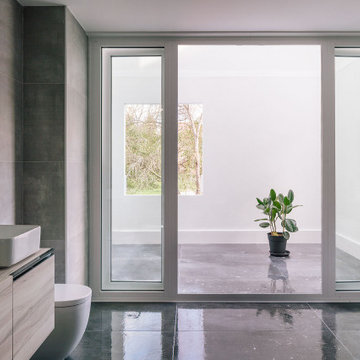
На фото: терраса среднего размера на внутреннем дворе, на втором этаже в стиле лофт с перегородкой для приватности и стеклянными перилами без защиты от солнца с
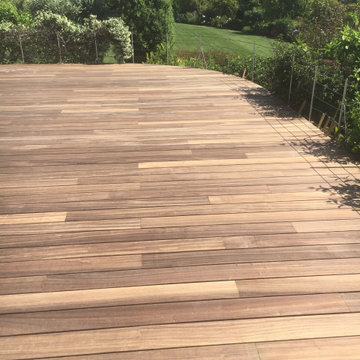
Terrasse bois en Padouk.
Un projet de terrasse en bois ? N'hésitez pas à nous contacter, nous nous ferons un plaisir de vous accompagner.
Пример оригинального дизайна: терраса среднего размера на внутреннем дворе, на первом этаже в средиземноморском стиле с перегородкой для приватности и металлическими перилами без защиты от солнца
Пример оригинального дизайна: терраса среднего размера на внутреннем дворе, на первом этаже в средиземноморском стиле с перегородкой для приватности и металлическими перилами без защиты от солнца
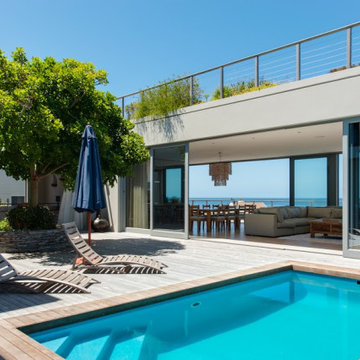
Pool court enclosed on 3 sides for maximium privacy and wind screening. Views from the back bedrooms and barbeque patio are through the living room to the sea. The living room topped by a coastal fynbos garden accessible to the master bedroom.

The whole building is raised up above the ground. The timber floor and framing is supported on two steel beams on 8 concrete piers. The beams cantilever out over the land as it drops away. The timber deck sits within the tree canopy like a treehouse and provides stunning views to the mountains in the south.
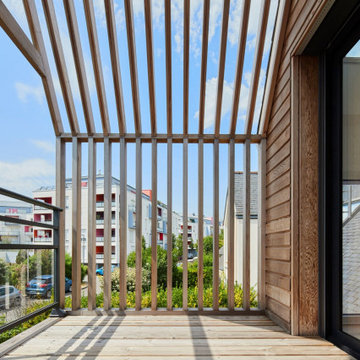
FRMC s’est imposé comme partenaire technique à travers un véritable partenariat. Le dialogue, la disponibilité et la transparence de l’équipe ont été des éléments décisifs pour faire émerger le projet.
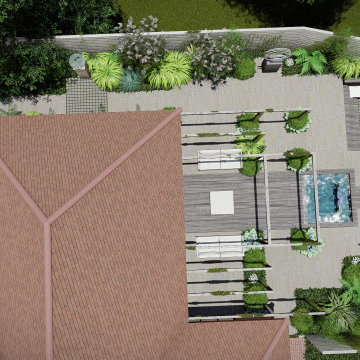
Nestled in a lively business district in Hampshire lies a boutique, private health club. Its exclusive clientele can enjoy luxury spa facilities in a contemporary and tranquil setting to fully decompress. The independent business owners wanted to expand the club’s offering by redeveloping their outdoor spa facilities to include a whirlpool bath, hot stone beds, shower, sauna, and sunken fire pit. Inspired by the club's deluxe Japanese sunken tub (Ofuro), we were keen to evoke a Zen feel in our design.
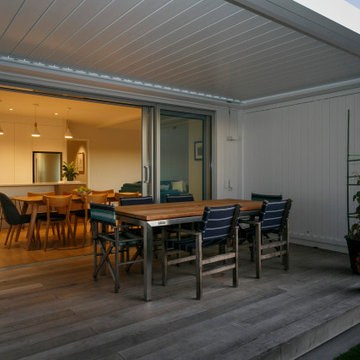
Источник вдохновения для домашнего уюта: пергола на террасе на внутреннем дворе в современном стиле с перегородкой для приватности
Фото: терраса на внутреннем дворе с перегородкой для приватности
1