Фото: терраса с перегородкой для приватности
Сортировать:
Бюджет
Сортировать:Популярное за сегодня
41 - 60 из 1 844 фото
1 из 2
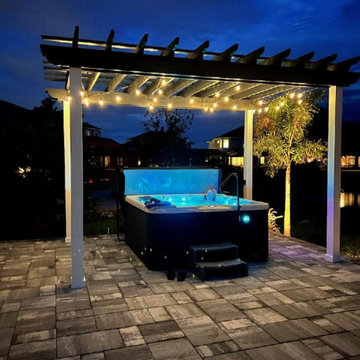
This is a traditional Spa under a Pergola!
На фото: пергола на террасе среднего размера на заднем дворе, на первом этаже в классическом стиле с перегородкой для приватности и деревянными перилами
На фото: пергола на террасе среднего размера на заднем дворе, на первом этаже в классическом стиле с перегородкой для приватности и деревянными перилами
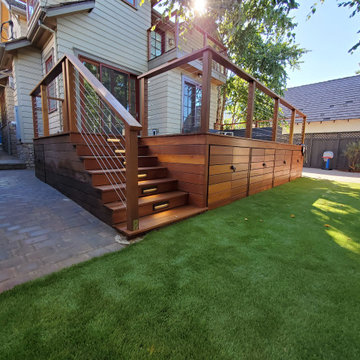
На фото: терраса среднего размера на заднем дворе, на первом этаже в стиле кантри с перегородкой для приватности и перилами из смешанных материалов

The pergola provides an opportunity for shade and privacy. Another feature of the pergola is that the downspout of the house runs through the pergola in order to drain into this integrated pond. The pond is designed with an overflow that empties into an adjacent rain garden when the water level rises.
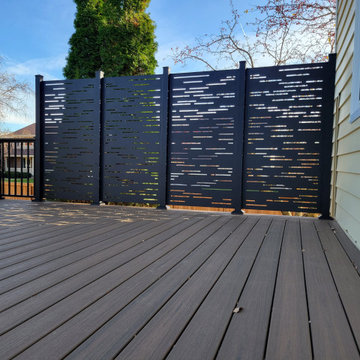
New Trex Toasted Sand Deck with HideAway Screens (Dash Design) and Westbury Railing with Drink Rail
Пример оригинального дизайна: терраса среднего размера на заднем дворе, на первом этаже с перегородкой для приватности и металлическими перилами без защиты от солнца
Пример оригинального дизайна: терраса среднего размера на заднем дворе, на первом этаже с перегородкой для приватности и металлическими перилами без защиты от солнца
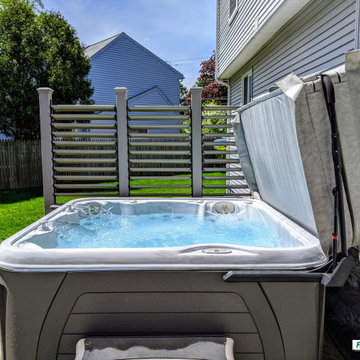
"Just a quick note to say “Thank You!” for your guidance and support these past several weeks. Our new Privacy Panel came out even better than I had envisioned and has received rave reviews from everyone who has seen it. You might recall that it is constructed entirely out of Trex (except for pressure-treated 4x4s inside the Trex sleeves) so the annual maintenance will be something like “Wash wall with sudsy water.” Exactly what I wanted!"
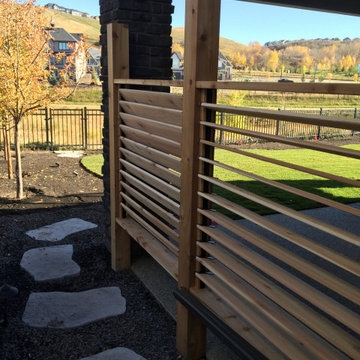
Great curb appeal, low maintenance, and cost effective was our marching orders on this project. We designed a nice and clean looking yard that has lots of Wow! factor and is easy to maintain. Our client wanted a secure walkway from front to back but one that is easy on the wallet. Utilizing man-made stone steps and retaining systems we were easily able to build that for them. We also added a cedar privacy screen under the walkout deck that is louvered so they can open or close it depending on the circumstances.
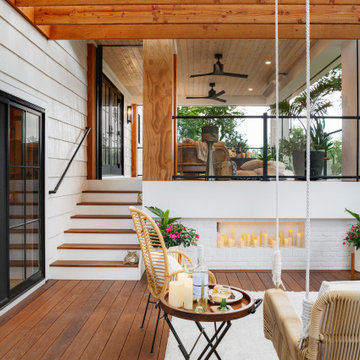
Свежая идея для дизайна: пергола на террасе среднего размера на заднем дворе, на втором этаже в средиземноморском стиле с перегородкой для приватности и перилами из смешанных материалов - отличное фото интерьера
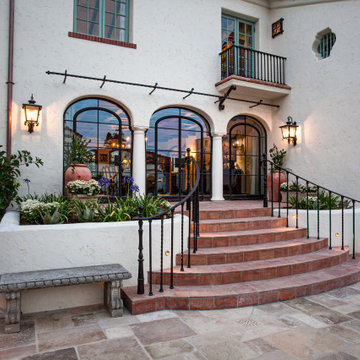
Стильный дизайн: большая терраса на заднем дворе в стиле фьюжн с перегородкой для приватности без защиты от солнца - последний тренд
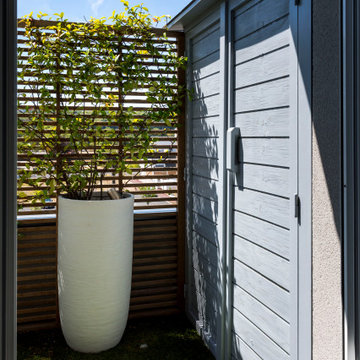
Источник вдохновения для домашнего уюта: терраса среднего размера на крыше в стиле неоклассика (современная классика) с перегородкой для приватности
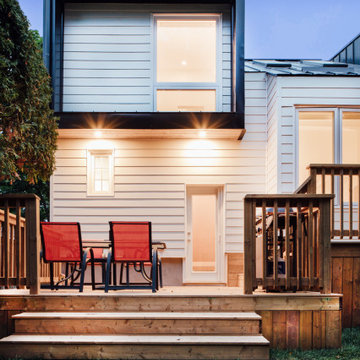
The outdoor dining area provides a place to gather.
Стильный дизайн: терраса среднего размера на заднем дворе, на первом этаже в стиле ретро с перегородкой для приватности, навесом и деревянными перилами - последний тренд
Стильный дизайн: терраса среднего размера на заднем дворе, на первом этаже в стиле ретро с перегородкой для приватности, навесом и деревянными перилами - последний тренд
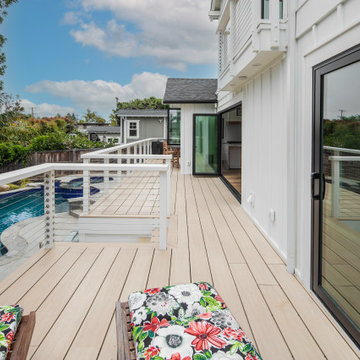
Источник вдохновения для домашнего уюта: большая терраса на заднем дворе, на первом этаже в стиле кантри с перегородкой для приватности и перилами из тросов без защиты от солнца
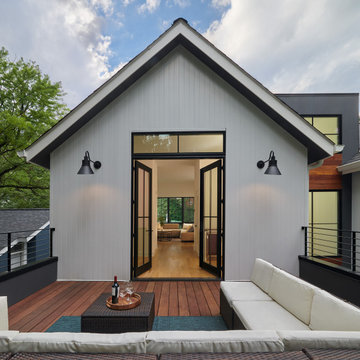
Свежая идея для дизайна: терраса среднего размера на крыше, на втором этаже в современном стиле с перегородкой для приватности и металлическими перилами без защиты от солнца - отличное фото интерьера
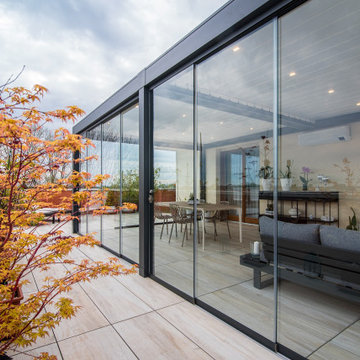
La pergola bioclimatica rappresenta un nuovo ambiente da vivere tutto l'anno da cui godere della vista sull'ambiente circostante.
На фото: пергола на террасе среднего размера на крыше, на крыше в современном стиле с перегородкой для приватности и стеклянными перилами
На фото: пергола на террасе среднего размера на крыше, на крыше в современном стиле с перегородкой для приватности и стеклянными перилами
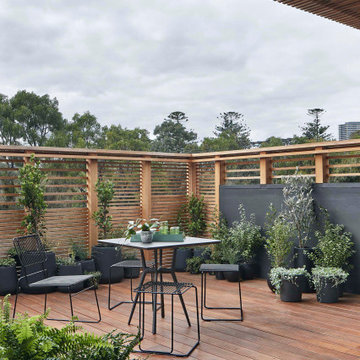
Идея дизайна: большая терраса на крыше, на крыше в современном стиле с перегородкой для приватности и деревянными перилами без защиты от солнца
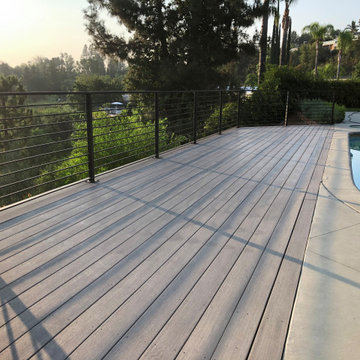
Свежая идея для дизайна: большая терраса на заднем дворе, на первом этаже в стиле модернизм с перегородкой для приватности и металлическими перилами без защиты от солнца - отличное фото интерьера
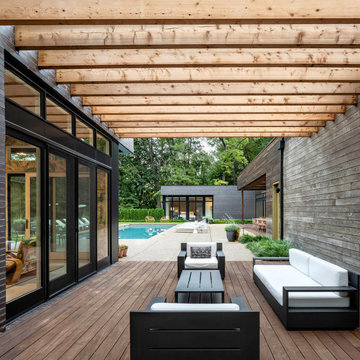
На фото: пергола на террасе на заднем дворе, на первом этаже в стиле модернизм с перегородкой для приватности с
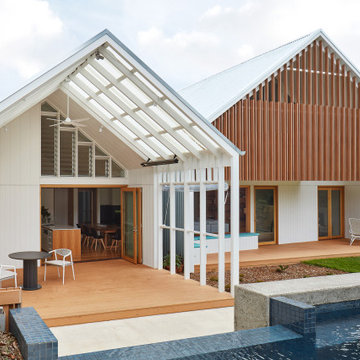
Twin Peaks House is a vibrant extension to a grand Edwardian homestead in Kensington.
Originally built in 1913 for a wealthy family of butchers, when the surrounding landscape was pasture from horizon to horizon, the homestead endured as its acreage was carved up and subdivided into smaller terrace allotments. Our clients discovered the property decades ago during long walks around their neighbourhood, promising themselves that they would buy it should the opportunity ever arise.
Many years later the opportunity did arise, and our clients made the leap. Not long after, they commissioned us to update the home for their family of five. They asked us to replace the pokey rear end of the house, shabbily renovated in the 1980s, with a generous extension that matched the scale of the original home and its voluminous garden.
Our design intervention extends the massing of the original gable-roofed house towards the back garden, accommodating kids’ bedrooms, living areas downstairs and main bedroom suite tucked away upstairs gabled volume to the east earns the project its name, duplicating the main roof pitch at a smaller scale and housing dining, kitchen, laundry and informal entry. This arrangement of rooms supports our clients’ busy lifestyles with zones of communal and individual living, places to be together and places to be alone.
The living area pivots around the kitchen island, positioned carefully to entice our clients' energetic teenaged boys with the aroma of cooking. A sculpted deck runs the length of the garden elevation, facing swimming pool, borrowed landscape and the sun. A first-floor hideout attached to the main bedroom floats above, vertical screening providing prospect and refuge. Neither quite indoors nor out, these spaces act as threshold between both, protected from the rain and flexibly dimensioned for either entertaining or retreat.
Galvanised steel continuously wraps the exterior of the extension, distilling the decorative heritage of the original’s walls, roofs and gables into two cohesive volumes. The masculinity in this form-making is balanced by a light-filled, feminine interior. Its material palette of pale timbers and pastel shades are set against a textured white backdrop, with 2400mm high datum adding a human scale to the raked ceilings. Celebrating the tension between these design moves is a dramatic, top-lit 7m high void that slices through the centre of the house. Another type of threshold, the void bridges the old and the new, the private and the public, the formal and the informal. It acts as a clear spatial marker for each of these transitions and a living relic of the home’s long history.
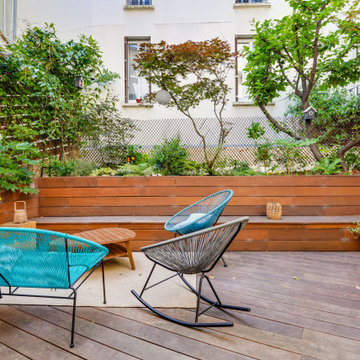
Пример оригинального дизайна: терраса среднего размера на заднем дворе, на первом этаже в современном стиле с перегородкой для приватности и деревянными перилами
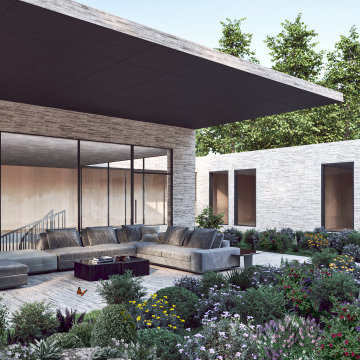
Terrace
Источник вдохновения для домашнего уюта: огромная терраса на крыше, на втором этаже в современном стиле с перегородкой для приватности и навесом
Источник вдохновения для домашнего уюта: огромная терраса на крыше, на втором этаже в современном стиле с перегородкой для приватности и навесом
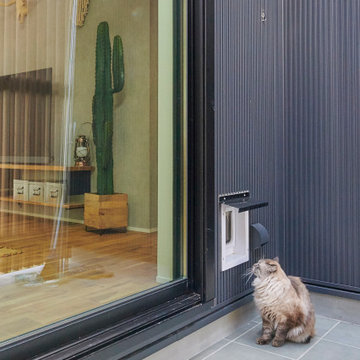
Идея дизайна: терраса на заднем дворе, на первом этаже в стиле модернизм с перегородкой для приватности
Фото: терраса с перегородкой для приватности
3