Фото: серая терраса с перегородкой для приватности
Сортировать:
Бюджет
Сортировать:Популярное за сегодня
1 - 20 из 99 фото
1 из 3

Идея дизайна: терраса в современном стиле с перегородкой для приватности и металлическими перилами

Источник вдохновения для домашнего уюта: маленькая терраса на заднем дворе, на втором этаже в морском стиле с перегородкой для приватности, навесом и деревянными перилами для на участке и в саду
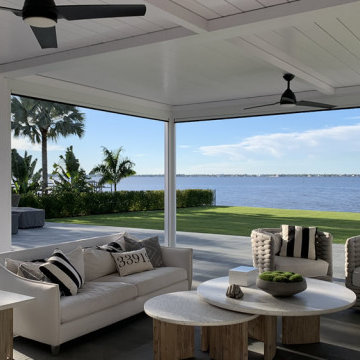
The owner of the charming family home wanted to cover the old pool deck converted into an outdoor patio to add a dried and shaded area outside the home. This newly covered deck should be resistant, functional, and large enough to accommodate friends or family gatherings without a pole blocking the splendid river view.
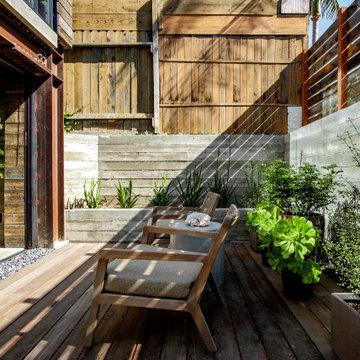
На фото: терраса среднего размера в стиле лофт с перегородкой для приватности и деревянными перилами без защиты от солнца
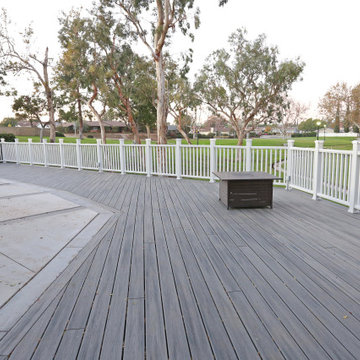
Example of a deck made with composite treated wood and a white railing installed with led lights.
На фото: огромная терраса на заднем дворе, на втором этаже в классическом стиле с перегородкой для приватности и перилами из смешанных материалов без защиты от солнца
На фото: огромная терраса на заднем дворе, на втором этаже в классическом стиле с перегородкой для приватности и перилами из смешанных материалов без защиты от солнца
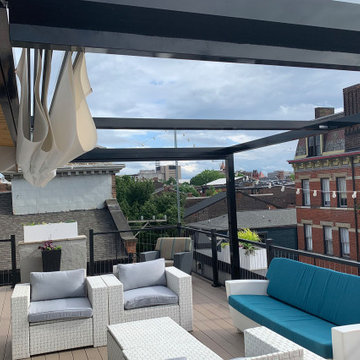
ShadeFX customized a 10’ x 16’ shade structure and manual retractable canopy for a rooftop terrace in Cincinnati. The sleek black frame matches seamlessly with the renovation while protecting the homeowners from the afternoon sun.
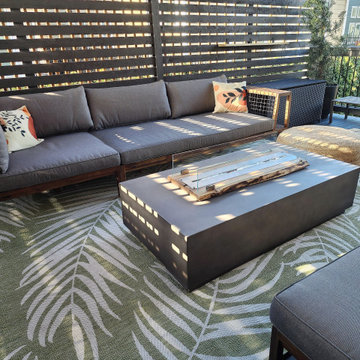
This client came to FHG with an unusable backyard. During our consultation, we talked about adding a retaining wall, garden space, fruit trees, and patio space. The client wanted something with neutral tones and accent colors. To add privacy and feel at peace in her backyard. This is how it turned out and we couldn't be more pleased.
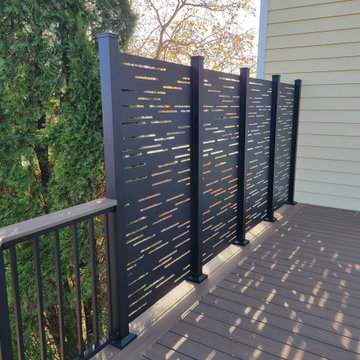
New Trex Toasted Sand Deck with HideAway Screens (Dash Design) and Westbury Railing with Drink Rail
На фото: терраса среднего размера на заднем дворе, на первом этаже с перегородкой для приватности и металлическими перилами без защиты от солнца с
На фото: терраса среднего размера на заднем дворе, на первом этаже с перегородкой для приватности и металлическими перилами без защиты от солнца с
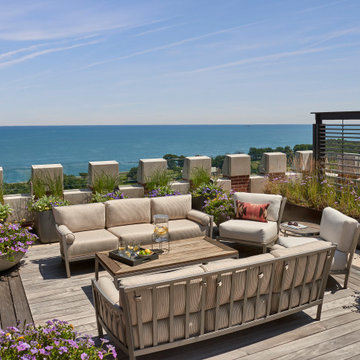
Стильный дизайн: огромная терраса на крыше, на крыше в стиле неоклассика (современная классика) с перегородкой для приватности без защиты от солнца - последний тренд
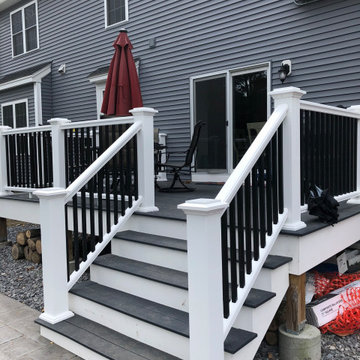
На фото: маленькая терраса на заднем дворе в стиле модернизм с перегородкой для приватности без защиты от солнца для на участке и в саду с
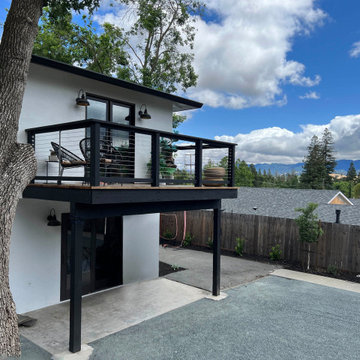
Идея дизайна: маленькая терраса на заднем дворе, на втором этаже в современном стиле с перегородкой для приватности и перилами из тросов для на участке и в саду
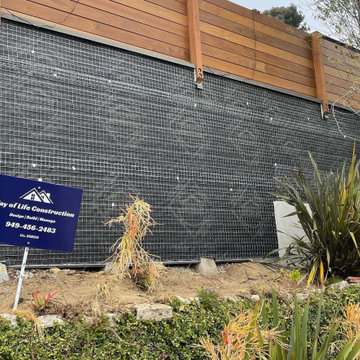
Under construction in Laguna Beach: a 1,300 sqft deck remodel.
Our clients have added projects on top of the original scope of work, and we can’t blame them! This build is going to look awesome once completed.
Building a deck out of Ipe is not easy. Not only do we have create the grooves for the clips, but each cut and routed groove needs sealer before it’s installed. Our clients wanted to use 6-inch boards. In order for us to not have any cupping on the ends, we did not want to a groove to go all the way through, so instead we put our grooves only where the clips will go in.
Why Ipe? It's an exotic hardwood that is naturally resistant to rot and decay, is 8 times harder than California Redwood, and is guaranteed for 20 years without preservatives. It's also one of the most flame-resistant decking materials.
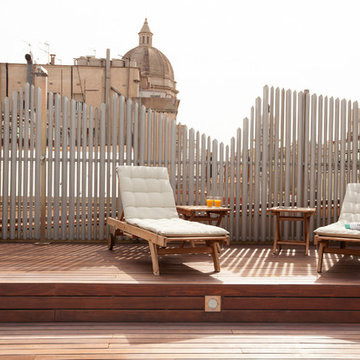
www.nicolasfotografia.com
Пример оригинального дизайна: большая терраса на крыше в современном стиле с перегородкой для приватности
Пример оригинального дизайна: большая терраса на крыше в современном стиле с перегородкой для приватности
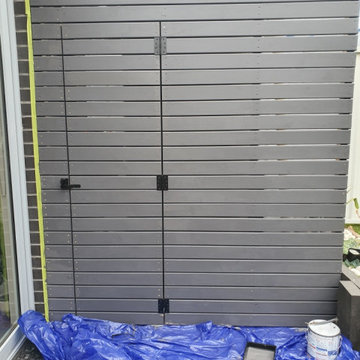
Стильный дизайн: терраса среднего размера на заднем дворе, на первом этаже в современном стиле с перегородкой для приватности без защиты от солнца - последний тренд
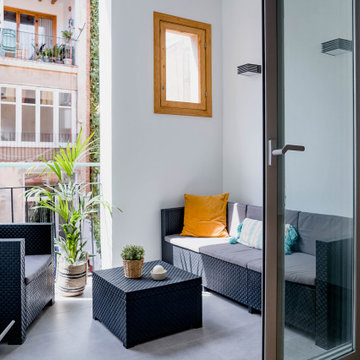
Para acabar de hacer diáfano el espacio, hay que buscar una solución de carpintería que cierre la terraza, pero que permita dejar el espacio abierto si se desea. Por eso planteamos una carpintería de tres hojas que se pliegan sobre ellas mismas y que al abrirse, permiten colocar la mesa del comedor extensible y poder reunirse un buen grupo de gente en el fresco exterior, ya que las guías inferiores están empotradas en el pavimento.
Finalmente se abre la galería que antiguamente se había cerrado formando parte del interior de la vivienda. Volvemos a darle la función de espacio exterior, y así tener una bonita terraza donde sentarse y relajarse al final de una dura jornada de trabajo. También aprovechamos un lateral de este espacio para ubicar un baño secundario y el armario de la lavadora y caldera.
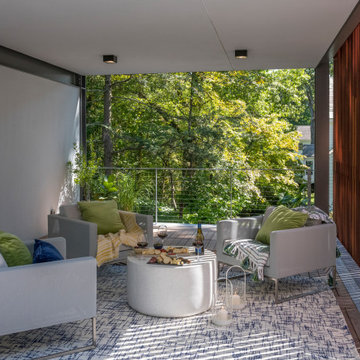
Set in the garden beside a traditional Dutch Colonial home in Wellesley, Flavin conceived this boldly modern retreat, built of steel, wood and concrete. The building is designed to engage the client’s passions for gardening, entertaining and restoring vintage Vespa scooters. The Vespa repair shop and garage are on the first floor. The second floor houses a home office and veranda. On top is a roof deck with space for lounging and outdoor dining, surrounded by a vegetable garden in raised planters. The structural steel frame of the building is left exposed; and the side facing the public side is draped with a mahogany screen that creates privacy in the building and diffuses the dappled light filtered through the trees. Photo by: Peter Vanderwarker Photography
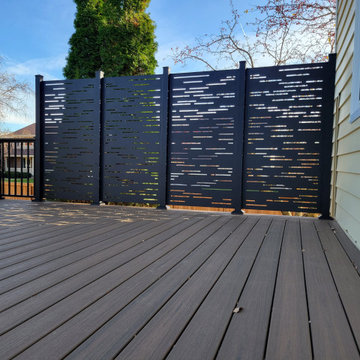
New Trex Toasted Sand Deck with HideAway Screens (Dash Design) and Westbury Railing with Drink Rail
Пример оригинального дизайна: терраса среднего размера на заднем дворе, на первом этаже с перегородкой для приватности и металлическими перилами без защиты от солнца
Пример оригинального дизайна: терраса среднего размера на заднем дворе, на первом этаже с перегородкой для приватности и металлическими перилами без защиты от солнца
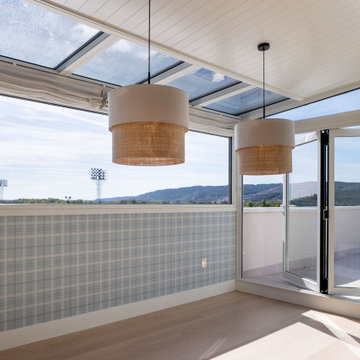
Пример оригинального дизайна: большая пергола на террасе на крыше, на крыше в стиле неоклассика (современная классика) с перегородкой для приватности и перилами из смешанных материалов
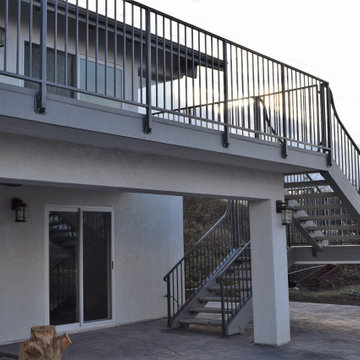
Пример оригинального дизайна: большая терраса на заднем дворе, на втором этаже в современном стиле с перегородкой для приватности, навесом и металлическими перилами
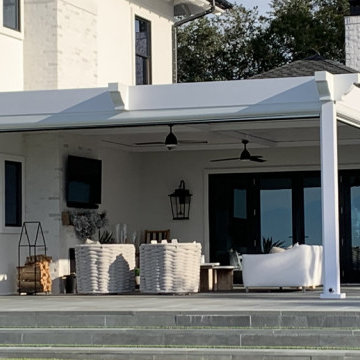
The owner of the charming family home wanted to cover the old pool deck converted into an outdoor patio to add a dried and shaded area outside the home. This newly covered deck should be resistant, functional, and large enough to accommodate friends or family gatherings without a pole blocking the splendid river view.
Фото: серая терраса с перегородкой для приватности
1