Фото: терраса среднего размера с перегородкой для приватности
Сортировать:
Бюджет
Сортировать:Популярное за сегодня
1 - 20 из 829 фото
1 из 3
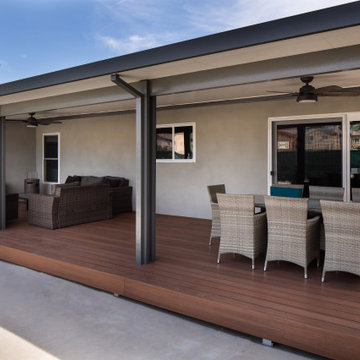
A run down traditional 1960's home in the heart of the san Fernando valley area is a common site for home buyers in the area. so, what can you do with it you ask? A LOT! is our answer. Most first-time home buyers are on a budget when they need to remodel and we know how to maximize it. The entire exterior of the house was redone with #stucco over layer, some nice bright color for the front door to pop out and a modern garage door is a good add. the back yard gained a huge 400sq. outdoor living space with Composite Decking from Cali Bamboo and a fantastic insulated patio made from aluminum. The pool was redone with dark color pebble-tech for better temperature capture and the 0 maintenance of the material.
Inside we used water resistance wide planks European oak look-a-like laminated flooring. the floor is continues throughout the entire home (except the bathrooms of course ? ).
A gray/white and a touch of earth tones for the wall colors to bring some brightness to the house.
The center focal point of the house is the transitional farmhouse kitchen with real reclaimed wood floating shelves and custom-made island vegetables/fruits baskets on a full extension hardware.
take a look at the clean and unique countertop cloudburst-concrete by caesarstone it has a "raw" finish texture.
The master bathroom is made entirely from natural slate stone in different sizes, wall mounted modern vanity and a fantastic shower system by Signature Hardware.
Guest bathroom was lightly remodeled as well with a new 66"x36" Mariposa tub by Kohler with a single piece quartz slab installed above it.
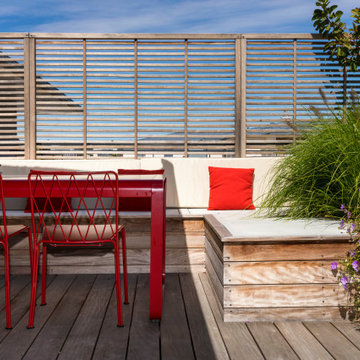
Стильный дизайн: терраса среднего размера на крыше в стиле неоклассика (современная классика) с перегородкой для приватности - последний тренд

The owner of the charming family home wanted to cover the old pool deck converted into an outdoor patio to add a dried and shaded area outside the home. This newly covered deck should be resistant, functional, and large enough to accommodate friends or family gatherings without a pole blocking the splendid river view.
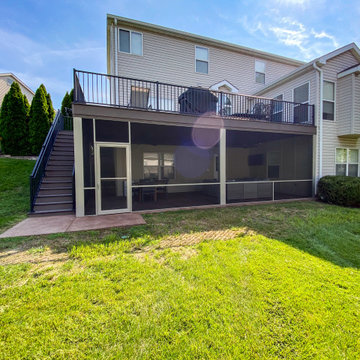
Adding a screen room under an open deck is the perfect use of space! This outdoor living space is the best of both worlds. Having an open deck leading from the main floor of a home makes it easy to enjoy throughout the day and year. This custom space includes a concrete patio under the footprint of the deck and includes Heartlands custom screen room system to prevent bugs and pests from being a bother!
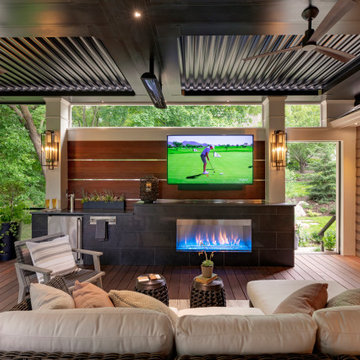
This ipe deck is complete with a modern tiled fireplace wall, a wood accent privacy wall, a beer fridge with a keg tap, cable railings, a louvered roof pergola, outdoor heaters and stunning outdoor lighting. The perfect space to entertain a party or relax and watch TV with the family.

This lower level deck features Trex Lava Rock decking and Trex Trandscend guardrails. Our Homeowner wanted the deck to flow to the backyard with this expansive wrap around stair case which allows access onto the deck from almost anywhere. The we used Palram PVC for the riser material to create a durable low maintenance stair case. We finished the stairs off with Trex low voltage lighting. Our framing and Helical Pier application on this job allows for the installation of a future hot tub, and the Cedar pergola offers the privacy our Homeowners were looking for.
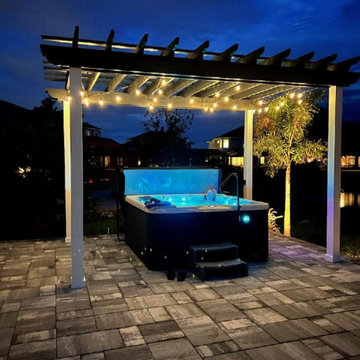
This is a traditional Spa under a Pergola!
На фото: пергола на террасе среднего размера на заднем дворе, на первом этаже в классическом стиле с перегородкой для приватности и деревянными перилами
На фото: пергола на террасе среднего размера на заднем дворе, на первом этаже в классическом стиле с перегородкой для приватности и деревянными перилами
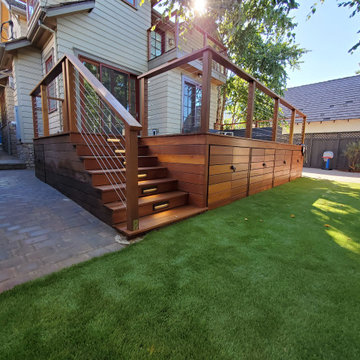
На фото: терраса среднего размера на заднем дворе, на первом этаже в стиле кантри с перегородкой для приватности и перилами из смешанных материалов

The pergola provides an opportunity for shade and privacy. Another feature of the pergola is that the downspout of the house runs through the pergola in order to drain into this integrated pond. The pond is designed with an overflow that empties into an adjacent rain garden when the water level rises.
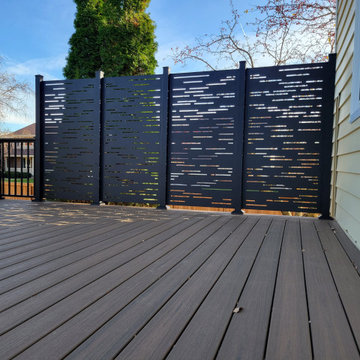
New Trex Toasted Sand Deck with HideAway Screens (Dash Design) and Westbury Railing with Drink Rail
Пример оригинального дизайна: терраса среднего размера на заднем дворе, на первом этаже с перегородкой для приватности и металлическими перилами без защиты от солнца
Пример оригинального дизайна: терраса среднего размера на заднем дворе, на первом этаже с перегородкой для приватности и металлическими перилами без защиты от солнца
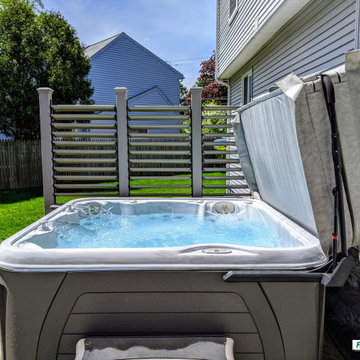
"Just a quick note to say “Thank You!” for your guidance and support these past several weeks. Our new Privacy Panel came out even better than I had envisioned and has received rave reviews from everyone who has seen it. You might recall that it is constructed entirely out of Trex (except for pressure-treated 4x4s inside the Trex sleeves) so the annual maintenance will be something like “Wash wall with sudsy water.” Exactly what I wanted!"
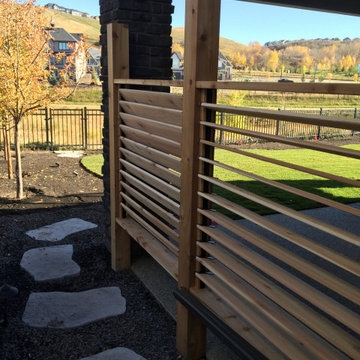
Great curb appeal, low maintenance, and cost effective was our marching orders on this project. We designed a nice and clean looking yard that has lots of Wow! factor and is easy to maintain. Our client wanted a secure walkway from front to back but one that is easy on the wallet. Utilizing man-made stone steps and retaining systems we were easily able to build that for them. We also added a cedar privacy screen under the walkout deck that is louvered so they can open or close it depending on the circumstances.
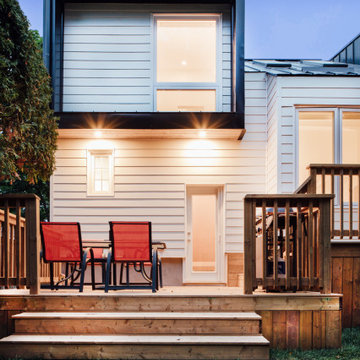
The outdoor dining area provides a place to gather.
Стильный дизайн: терраса среднего размера на заднем дворе, на первом этаже в стиле ретро с перегородкой для приватности, навесом и деревянными перилами - последний тренд
Стильный дизайн: терраса среднего размера на заднем дворе, на первом этаже в стиле ретро с перегородкой для приватности, навесом и деревянными перилами - последний тренд
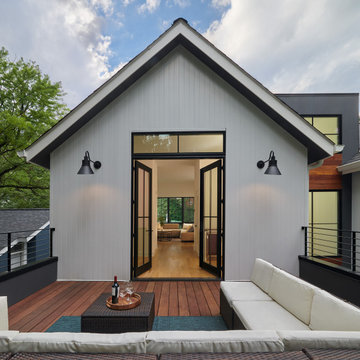
Свежая идея для дизайна: терраса среднего размера на крыше, на втором этаже в современном стиле с перегородкой для приватности и металлическими перилами без защиты от солнца - отличное фото интерьера
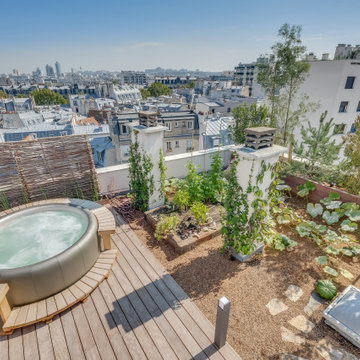
На фото: терраса среднего размера на крыше, на крыше в стиле кантри с перегородкой для приватности и деревянными перилами
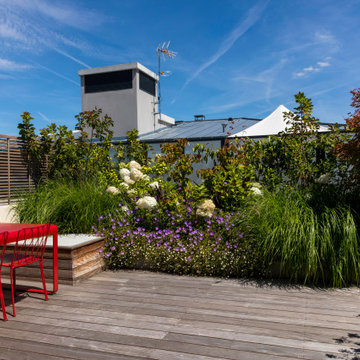
Идея дизайна: терраса среднего размера на крыше, на крыше в современном стиле с перегородкой для приватности
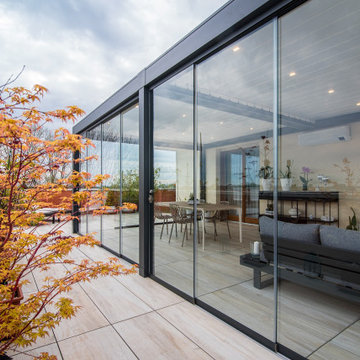
La pergola bioclimatica rappresenta un nuovo ambiente da vivere tutto l'anno da cui godere della vista sull'ambiente circostante.
На фото: пергола на террасе среднего размера на крыше, на крыше в современном стиле с перегородкой для приватности и стеклянными перилами
На фото: пергола на террасе среднего размера на крыше, на крыше в современном стиле с перегородкой для приватности и стеклянными перилами
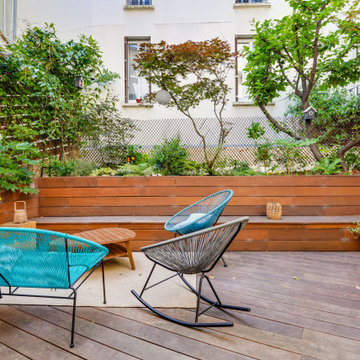
Пример оригинального дизайна: терраса среднего размера на заднем дворе, на первом этаже в современном стиле с перегородкой для приватности и деревянными перилами
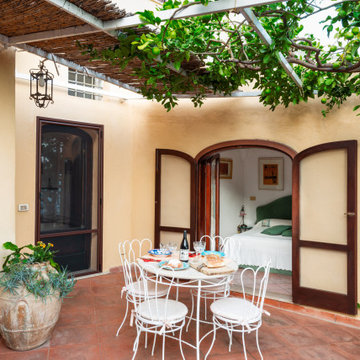
Terrazzino | Terrace
Идея дизайна: пергола на террасе среднего размера на боковом дворе в классическом стиле с перегородкой для приватности
Идея дизайна: пергола на террасе среднего размера на боковом дворе в классическом стиле с перегородкой для приватности
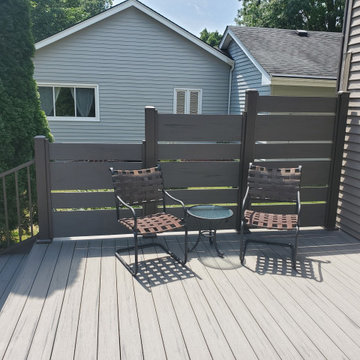
This deck had many design details with this resurface. The homeowner's of this deck wanted to change out their wood decking to a maintenance free products. We installed New Timbertech PVC Capped Composite Decking (Terrain Series - Silver Maple) with a picture frame in the center for a custom design feel. The deck is the perfect height for the hot tub. We then installed new roofing on the existing gazebo along with new roofing and an Aluminum Soffit Ceiling which matched the Westbury Railing (Tuscany Series - Bronze in color). My favorite parts is the inside corner stairs and of course the custom privacy wall we designed out of Westbury Railing Posts and Timbertech Fascia & Risers. This complete deck project turned out great and the homeowners could not be any happier.
Фото: терраса среднего размера с перегородкой для приватности
1