Фото: терраса среднего размера с перегородкой для приватности
Сортировать:
Бюджет
Сортировать:Популярное за сегодня
41 - 60 из 834 фото
1 из 3

Adding a screen room under an open deck is the perfect use of space! This outdoor living space is the best of both worlds. Having an open deck leading from the main floor of a home makes it easy to enjoy throughout the day and year. This custom space includes a concrete patio under the footprint of the deck and includes Heartlands custom screen room system to prevent bugs and pests from being a bother!
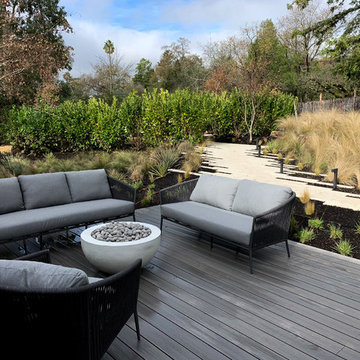
Custom high-end outdoor living spaces by expert architectural landscape artist for large residential projects. Award winning designs for large budget custom residential landscape projects in Northern California.
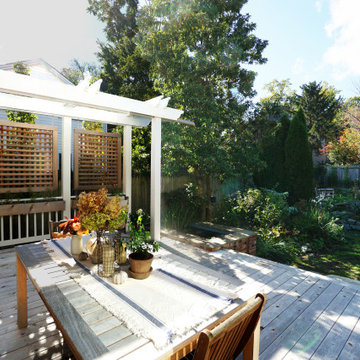
The pergola provides shade and privacy. Raising the deck to the ground floor level meant we needed to incorporate a feature that would provide some privacy along the side of the deck that faces the neighbors. The framed lattice panels create privacy without blocking the sunlight. The planters below the privacy screens add life and color to the screens and the pergola.
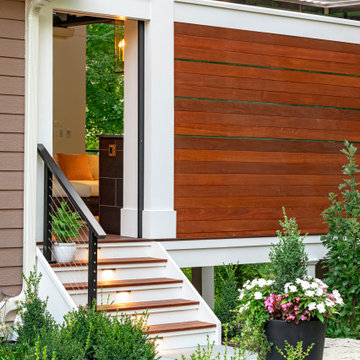
This ipe deck is complete with a modern tiled fireplace wall, a wood accent privacy wall, a beer fridge with a keg tap, cable railings, a louvered roof pergola, outdoor heaters and stunning outdoor lighting. The perfect space to entertain a party or relax and watch TV with the family.
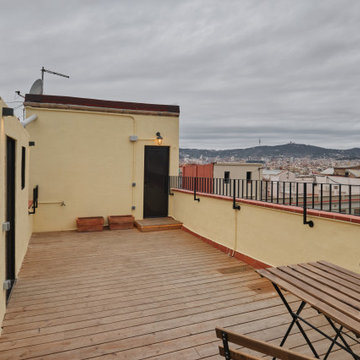
Reforma de ático en Barcelona
Пример оригинального дизайна: терраса среднего размера на крыше, на крыше в средиземноморском стиле с перегородкой для приватности и металлическими перилами
Пример оригинального дизайна: терраса среднего размера на крыше, на крыше в средиземноморском стиле с перегородкой для приватности и металлическими перилами
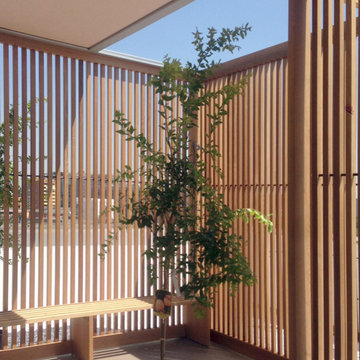
Идея дизайна: терраса среднего размера на крыше, на крыше с перегородкой для приватности и деревянными перилами
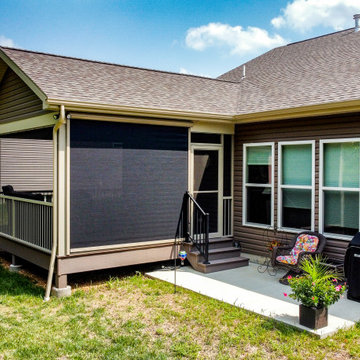
A covered deck using DuxxBak composite decking, Heartlands Custom Screen System, a Universal Screen Retractable screen, and a small concrete patio.
На фото: терраса среднего размера на заднем дворе, на первом этаже с перегородкой для приватности, навесом и металлическими перилами
На фото: терраса среднего размера на заднем дворе, на первом этаже с перегородкой для приватности, навесом и металлическими перилами
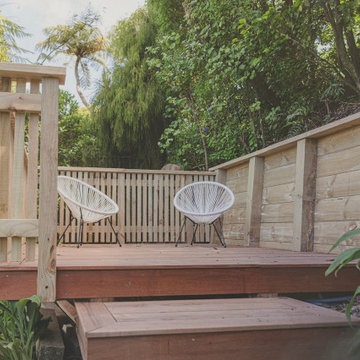
Источник вдохновения для домашнего уюта: терраса среднего размера на заднем дворе, на втором этаже в современном стиле с перегородкой для приватности и деревянными перилами без защиты от солнца
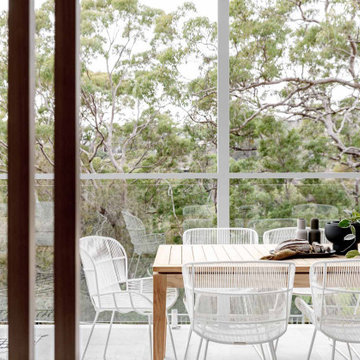
Пример оригинального дизайна: пергола на террасе среднего размера на заднем дворе, на втором этаже в современном стиле с перегородкой для приватности и стеклянными перилами
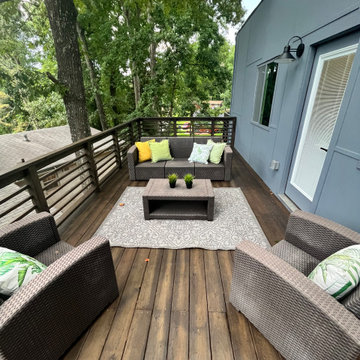
In 2021, Reynard Architectural Designs accepted its first design project. Our team partnered with Tobars Dobbs to transform a tiny, abandoned ranch in West Atlanta into an expansive contemporary modern home.
The first floor, existing brickwork, and main structure where kept in tact. The original ranch was a closed floor plan with 2 bedrooms and 2 bathrooms with an extended hallway. All the interior finishes, appliances and walls were removed to convert the home into an open floor plan that maximizes space on the first floor. The finished home is a modern contemporary design that doubled the number of bedrooms, created four accessible outdoor decks, and created a fresh look that balances simplicity with plenty of character.
The home on Shirley Street takes advantage of minimalist/modern design elements, clean white countertops and cupboards that are complimented nicely by classic stainless steel finishes. The original ranch home was once confined and segmented.
Now, an open stairway that is bathed in natural light leads to the main living space above. Low profile jack and jill vanity mirrors, a soaker tub with a view, and a spacious shower all highlight the serene master bathroom.
The master bedroom makes great use of light with a small, private transom above the bed and easy outdoor access to a private patio deck behind the main sleeping quarters.
A private getaway shaded by the surrounding live oaks is just what's needed after a long day at work. The home on Shirley Street features four of these private patio decks that provide additional entertainment and relaxation space.
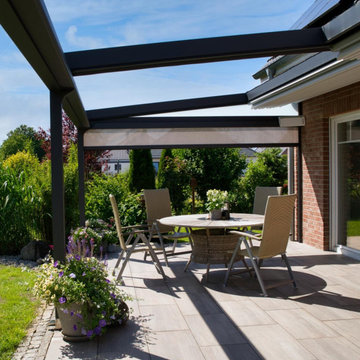
Lange schon hatte die Familie aus Nienhagen bei Celle nach einer passenden Terrassenüberdachung für ihre sonnige Terrasse gesucht. Allerdings gab es eine Herausforderung: Der rechte Teil der Klinkerstein-Hauswand ist einen halben Meter zurückgesetzt, sodass eine Kante in der Terrassenfront am Haus entstanden wäre. Für die Installation einer PALMIYE Pergola-Anlage kein Problem: Denn durch eine konstruktive Lösung mit zwei SILVER Plus Anlagen bot sich die perfekte Lösung für die anspruchsvollere Architektur des Hauses.
Der sonnige, wunderschöne Garten wurde dank der eleganten und flexiblen Pergola-Anlage von PALMIYE zum wohltuend Schattenplatz, von dem aus man die liebevoll gepflegte Gartenanlage wunderbar genießen kann.
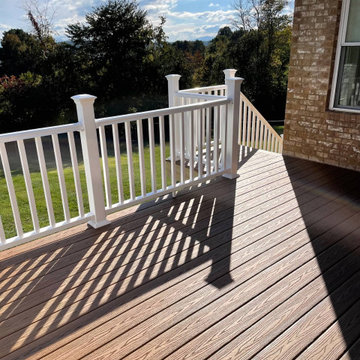
Пример оригинального дизайна: терраса среднего размера на заднем дворе, на втором этаже в классическом стиле с перегородкой для приватности
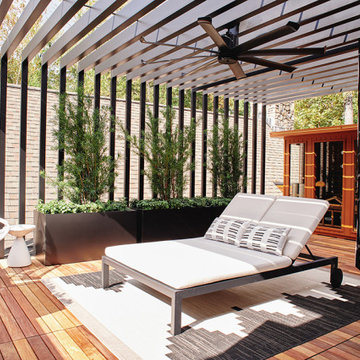
Black and white Sunbella curtains pull out to provide additional privacy from the house windows
Идея дизайна: пергола на террасе среднего размера на крыше, на втором этаже в стиле модернизм с перегородкой для приватности и металлическими перилами
Идея дизайна: пергола на террасе среднего размера на крыше, на втором этаже в стиле модернизм с перегородкой для приватности и металлическими перилами
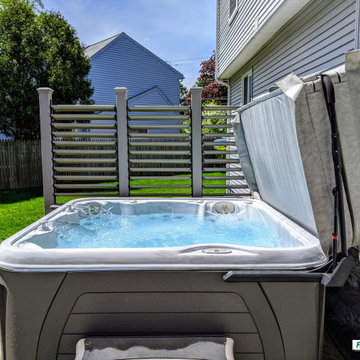
"Just a quick note to say “Thank You!” for your guidance and support these past several weeks. Our new Privacy Panel came out even better than I had envisioned and has received rave reviews from everyone who has seen it. You might recall that it is constructed entirely out of Trex (except for pressure-treated 4x4s inside the Trex sleeves) so the annual maintenance will be something like “Wash wall with sudsy water.” Exactly what I wanted!"
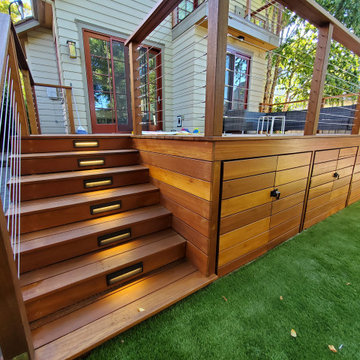
На фото: терраса среднего размера на заднем дворе, на первом этаже в стиле кантри с перегородкой для приватности и перилами из смешанных материалов с
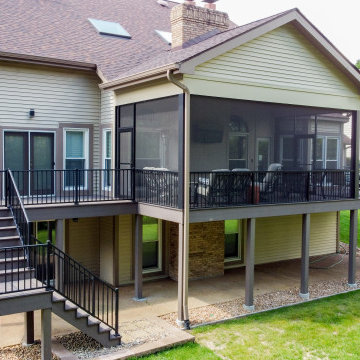
Heartlands Screen Room system on a covered deck with open decks on both sides. To allow an ease of flow, there are Gerkin Screen Swinging doors leading to both open decks. Screen rooms allow homeowners to enjoy the outdoors worry free from bugs and pests!
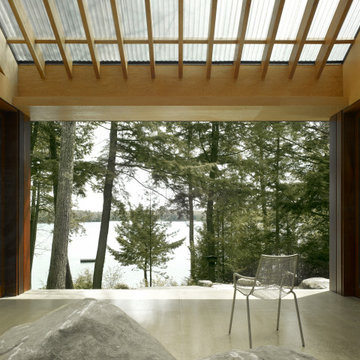
The Clear Lake Cottage proposes a simple tent-like envelope to house both program of the summer home and the sheltered outdoor spaces under a single vernacular form.
A singular roof presents a child-like impression of house; rectilinear and ordered in symmetry while playfully skewed in volume. Nestled within a forest, the building is sculpted and stepped to take advantage of the land; modelling the natural grade. Open and closed faces respond to shoreline views or quiet wooded depths.
Like a tent the porosity of the building’s envelope strengthens the experience of ‘cottage’. All the while achieving privileged views to the lake while separating family members for sometimes much need privacy.
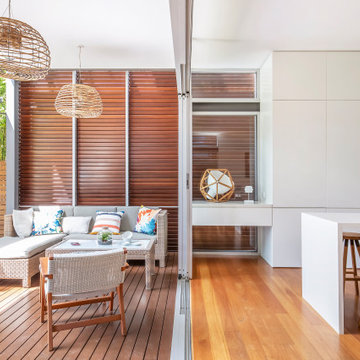
This 4 Bedroom House in Coogee underwent a contemporary and stylish extension renovation. The brief was to create a private, secure open plan relaxed beach house, with a flexible living area for entertaining.
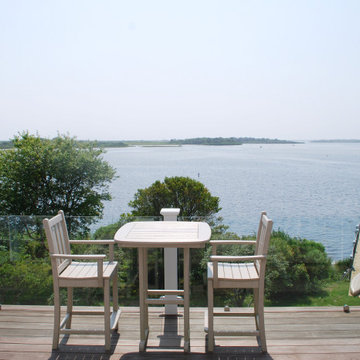
На фото: терраса среднего размера на заднем дворе, на втором этаже в морском стиле с перегородкой для приватности и стеклянными перилами без защиты от солнца с
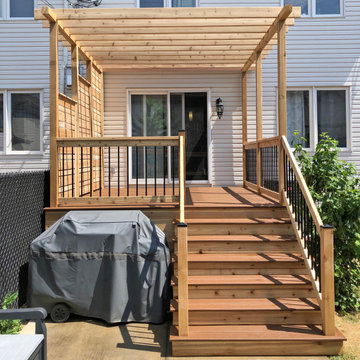
Western Red Cedar deck with Cedar wood pergola and privacy wall. Trex Enhance Basics Beach Dune decking and Cedar wood framed railings with black aluminium spindles.
Фото: терраса среднего размера с перегородкой для приватности
3