Фото: терраса в современном стиле с перегородкой для приватности
Сортировать:
Бюджет
Сортировать:Популярное за сегодня
1 - 20 из 515 фото
1 из 3

Coburg Frieze is a purified design that questions what’s really needed.
The interwar property was transformed into a long-term family home that celebrates lifestyle and connection to the owners’ much-loved garden. Prioritising quality over quantity, the crafted extension adds just 25sqm of meticulously considered space to our clients’ home, honouring Dieter Rams’ enduring philosophy of “less, but better”.
We reprogrammed the original floorplan to marry each room with its best functional match – allowing an enhanced flow of the home, while liberating budget for the extension’s shared spaces. Though modestly proportioned, the new communal areas are smoothly functional, rich in materiality, and tailored to our clients’ passions. Shielding the house’s rear from harsh western sun, a covered deck creates a protected threshold space to encourage outdoor play and interaction with the garden.
This charming home is big on the little things; creating considered spaces that have a positive effect on daily life.
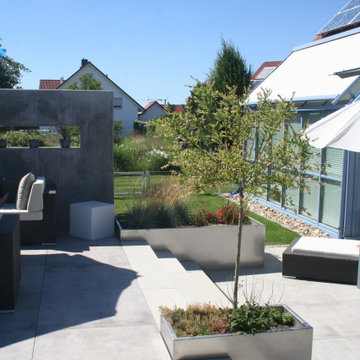
Свежая идея для дизайна: большая терраса на боковом дворе, на первом этаже в современном стиле с перегородкой для приватности - отличное фото интерьера
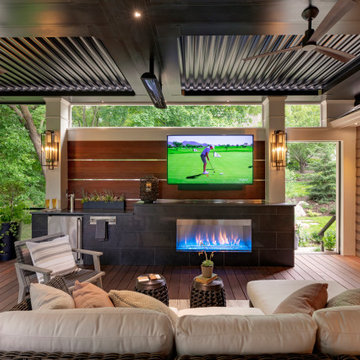
This ipe deck is complete with a modern tiled fireplace wall, a wood accent privacy wall, a beer fridge with a keg tap, cable railings, a louvered roof pergola, outdoor heaters and stunning outdoor lighting. The perfect space to entertain a party or relax and watch TV with the family.
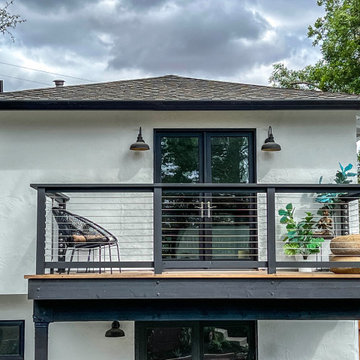
Свежая идея для дизайна: маленькая терраса на заднем дворе, на втором этаже в современном стиле с перегородкой для приватности и перилами из тросов для на участке и в саду - отличное фото интерьера

This cozy sanctuary has been transformed from a drab sun-blasted deck into an inspirational home-above-home get away! Our clients work and relax out here on the daily, and when entertaining is cool again, they plan to host friends in their beautiful new space. The old deck was removed, the roof was repaired and new paver flooring, railings, a pergola and gorgeous garden furnishings & features were installed to create a one of a kind urban escape.
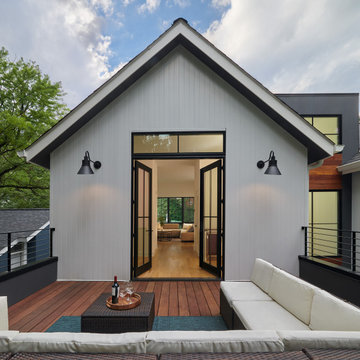
Свежая идея для дизайна: терраса среднего размера на крыше, на втором этаже в современном стиле с перегородкой для приватности и металлическими перилами без защиты от солнца - отличное фото интерьера
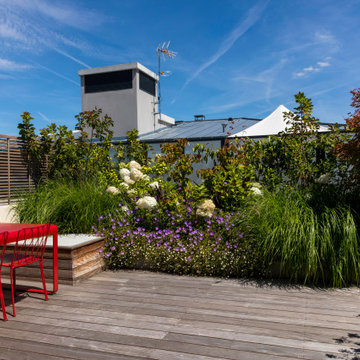
Идея дизайна: терраса среднего размера на крыше, на крыше в современном стиле с перегородкой для приватности
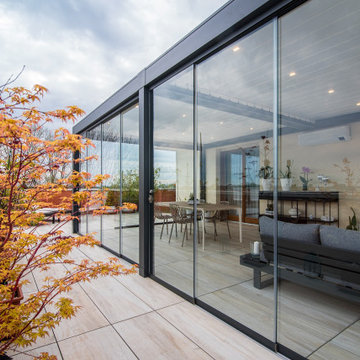
La pergola bioclimatica rappresenta un nuovo ambiente da vivere tutto l'anno da cui godere della vista sull'ambiente circostante.
На фото: пергола на террасе среднего размера на крыше, на крыше в современном стиле с перегородкой для приватности и стеклянными перилами
На фото: пергола на террасе среднего размера на крыше, на крыше в современном стиле с перегородкой для приватности и стеклянными перилами
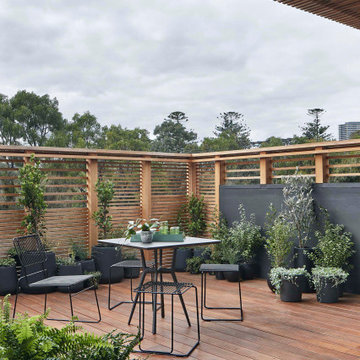
Идея дизайна: большая терраса на крыше, на крыше в современном стиле с перегородкой для приватности и деревянными перилами без защиты от солнца
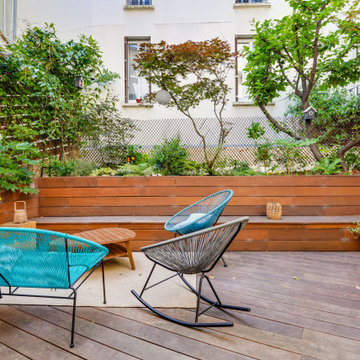
Пример оригинального дизайна: терраса среднего размера на заднем дворе, на первом этаже в современном стиле с перегородкой для приватности и деревянными перилами
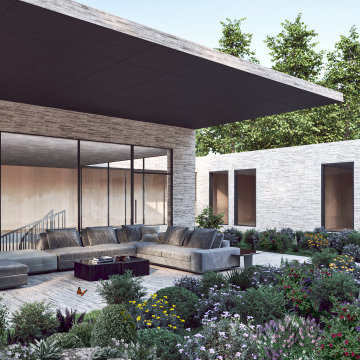
Terrace
Источник вдохновения для домашнего уюта: огромная терраса на крыше, на втором этаже в современном стиле с перегородкой для приватности и навесом
Источник вдохновения для домашнего уюта: огромная терраса на крыше, на втором этаже в современном стиле с перегородкой для приватности и навесом

Large partially covered deck with curved cable railings and wide top rail.
Railings by www.Keuka-studios.com
Photography by Paul Dyer
На фото: большая терраса на заднем дворе, на втором этаже в современном стиле с перилами из тросов, перегородкой для приватности и навесом с
На фото: большая терраса на заднем дворе, на втором этаже в современном стиле с перилами из тросов, перегородкой для приватности и навесом с
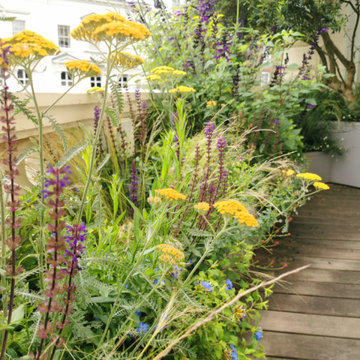
A naturalistic planting scheme for a roof terrace in Notting Hill. The drought tolerant planting provides year round interest and is a fantastic source of food for pollinators.
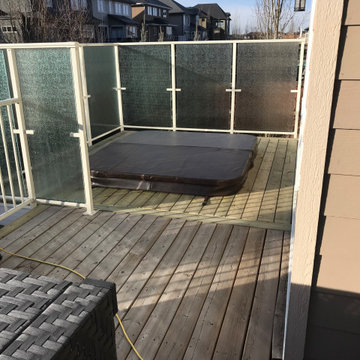
На фото: терраса среднего размера на заднем дворе в современном стиле с перегородкой для приватности
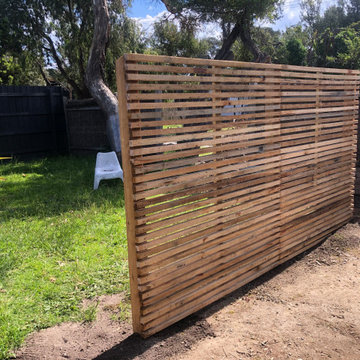
The client wanted to define the deck using hardwood timber battens. The screen provides privacy as well as aesthetic dimension to the decking.
На фото: маленькая терраса на заднем дворе, на первом этаже в современном стиле с перегородкой для приватности и деревянными перилами без защиты от солнца для на участке и в саду
На фото: маленькая терраса на заднем дворе, на первом этаже в современном стиле с перегородкой для приватности и деревянными перилами без защиты от солнца для на участке и в саду
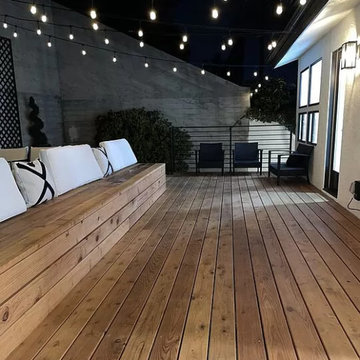
Backyard Deck area; Installation of wood plank deck; windows, trim, sconces, wood bench and a fresh paint to finish.
Стильный дизайн: терраса среднего размера на заднем дворе, на втором этаже в современном стиле с перегородкой для приватности и перилами из тросов без защиты от солнца - последний тренд
Стильный дизайн: терраса среднего размера на заднем дворе, на втором этаже в современном стиле с перегородкой для приватности и перилами из тросов без защиты от солнца - последний тренд
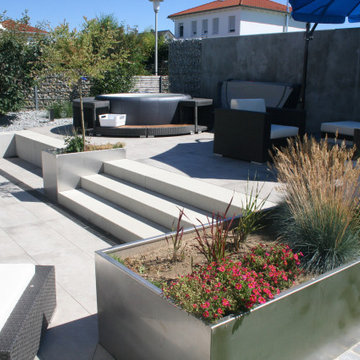
Стильный дизайн: большая терраса на боковом дворе, на первом этаже в современном стиле с перегородкой для приватности - последний тренд
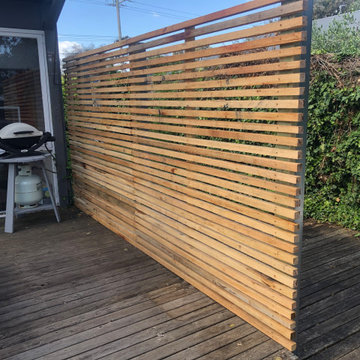
The client wanted to define the deck using hardwood timber battens. The screen provides privacy as well as aesthetic dimension to the decking.
Источник вдохновения для домашнего уюта: маленькая терраса на заднем дворе, на первом этаже в современном стиле с перегородкой для приватности и деревянными перилами без защиты от солнца для на участке и в саду
Источник вдохновения для домашнего уюта: маленькая терраса на заднем дворе, на первом этаже в современном стиле с перегородкой для приватности и деревянными перилами без защиты от солнца для на участке и в саду
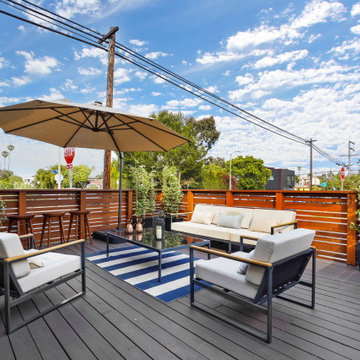
Updating of this Venice Beach bungalow home was a real treat. Timing was everything here since it was supposed to go on the market in 30day. (It took us 35days in total for a complete remodel).
The corner lot has a great front "beach bum" deck that was completely refinished and fenced for semi-private feel.
The entire house received a good refreshing paint including a new accent wall in the living room.
The kitchen was completely redo in a Modern vibe meets classical farmhouse with the labyrinth backsplash and reclaimed wood floating shelves.
Notice also the rugged concrete look quartz countertop.
A small new powder room was created from an old closet space, funky street art walls tiles and the gold fixtures with a blue vanity once again are a perfect example of modern meets farmhouse.
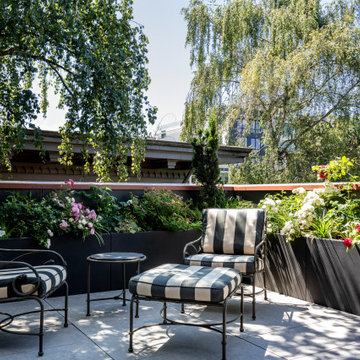
Photography by Andrew Giammarco.
Interior design by Ralston+Saar Interiors.
Источник вдохновения для домашнего уюта: маленькая терраса на крыше в современном стиле с перегородкой для приватности без защиты от солнца для на участке и в саду
Источник вдохновения для домашнего уюта: маленькая терраса на крыше в современном стиле с перегородкой для приватности без защиты от солнца для на участке и в саду
Фото: терраса в современном стиле с перегородкой для приватности
1