Фото: терраса в стиле модернизм с стеклянным потолком
Сортировать:
Бюджет
Сортировать:Популярное за сегодня
1 - 20 из 189 фото
1 из 3

Glass Enclosed Conservatory
Стильный дизайн: большая терраса в стиле модернизм с стеклянным потолком и серым полом - последний тренд
Стильный дизайн: большая терраса в стиле модернизм с стеклянным потолком и серым полом - последний тренд
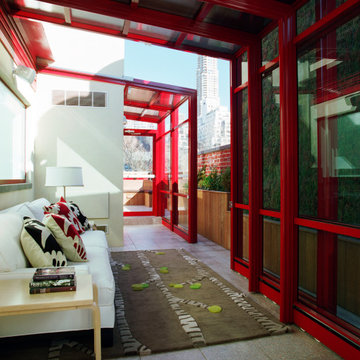
Свежая идея для дизайна: терраса в стиле модернизм с бетонным полом, стеклянным потолком и серым полом - отличное фото интерьера
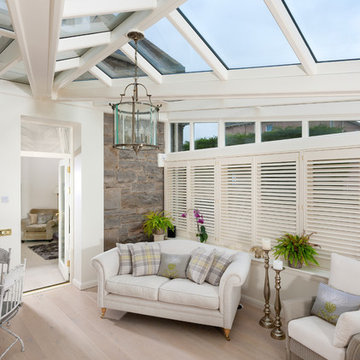
A luxury conservatory extension with bar and hot tub - perfect for entertaining on even the cloudiest days. Hand-made, bespoke design from our top consultants.
Beautifully finished in engineered hardwood with two-tone microporous stain.
Photo Colin Bell
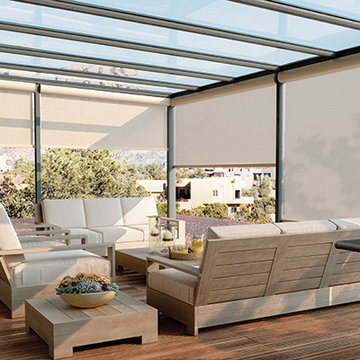
WINDOWS DRESSED UP SHOWROOM – located at 38th on Tennyson – www.windowsdressedup.com Complete line of window treatments - blinds, shutters, shades, custom drapes, curtains, valances, bedding. Over 3,000 designer fabrics. Bob & Linnie Leo have over 58 years experience in window fashions. Let them help you with your next project. Design recommendations and installation available. Hunter Douglas Showcase Dealer, Graber & Lafayette Interior Fashions too. Curtain & drapery hardware. OUT OF STATE? Visit our online store: www.ddccustomwindowfashions.com
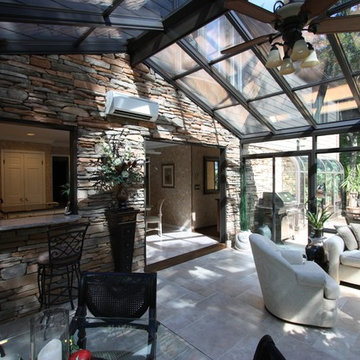
Patriot Sunrooms & Home Solutions
Источник вдохновения для домашнего уюта: большая терраса в стиле модернизм с полом из керамогранита и стеклянным потолком без камина
Источник вдохновения для домашнего уюта: большая терраса в стиле модернизм с полом из керамогранита и стеклянным потолком без камина
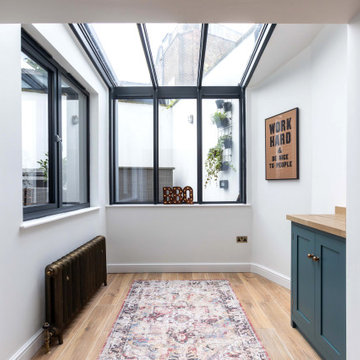
The sunroom forms the extension and sits within the existing courtyard.
Источник вдохновения для домашнего уюта: терраса среднего размера в стиле модернизм с светлым паркетным полом, стеклянным потолком и коричневым полом
Источник вдохновения для домашнего уюта: терраса среднего размера в стиле модернизм с светлым паркетным полом, стеклянным потолком и коричневым полом
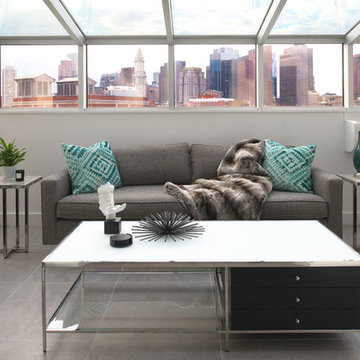
TEAM
Architect: LDa Architecture & Interiors
Interior Designer: LDa Architecture & Interiors
Builder: C.H. Newton Builders, Inc.
Photographer: Karen Philippe
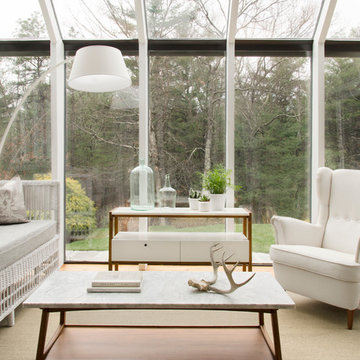
Photo Credit: Tamara Flanagan
На фото: маленькая терраса в стиле модернизм с светлым паркетным полом и стеклянным потолком без камина для на участке и в саду с
На фото: маленькая терраса в стиле модернизм с светлым паркетным полом и стеклянным потолком без камина для на участке и в саду с
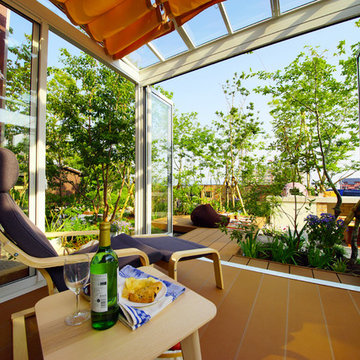
Свежая идея для дизайна: терраса в стиле модернизм с полом из терракотовой плитки, стеклянным потолком и коричневым полом - отличное фото интерьера
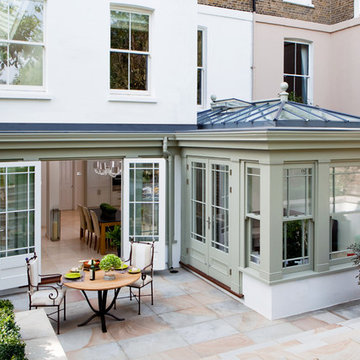
Adding an orangery allowed this basement kitchen to benefit from a fluidity of space creating an open plan kitchen dining area. it extended the living area provided a new open plan kitchen with a place to relax as well as eat.
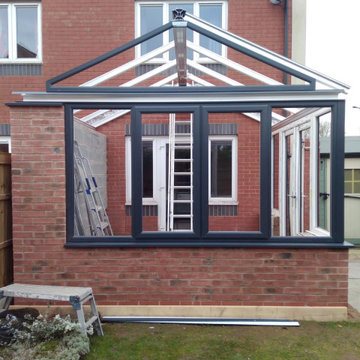
For a lot of people, a conservatory is still a first thought for a new extension of a property. With that as a thought, the options available for conservatorys have increased drastically over the last few years with a lot of manufactures providing different designs and colours for customers to pick from.
When this customer came to us, they were wanting to have a conservatory that had a modern design and finish. After look at a few designs our team had made for them, the customer decided to have a gable designed conservatory, which would have 6 windows, 2 of which would open, and a set of french doors as well. As well as building the conservatory, our team also removed a set of french doors and side panels that the customer had at the rear of their home to create a better flow from house to conservatory.
As you can see from the images provided, the conservatory really does add a modern touch to this customers home.
In this image, you can see the customers conservatory with the frame of the conservatory being installed.
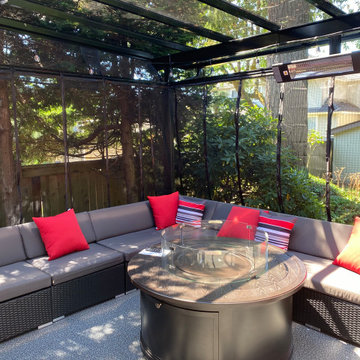
Sitting area, open deck. Glass sundeck enclosure
Источник вдохновения для домашнего уюта: терраса среднего размера в стиле модернизм с полом из винила, стеклянным потолком и серым полом
Источник вдохновения для домашнего уюта: терраса среднего размера в стиле модернизм с полом из винила, стеклянным потолком и серым полом
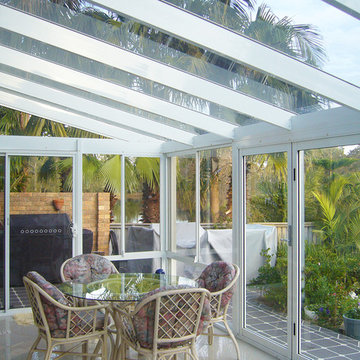
Transitioning a basic out door patio into a beautiful living space, this modern sun room projects allowed the residents to use this new space year round - it's now their favourite room in the house!
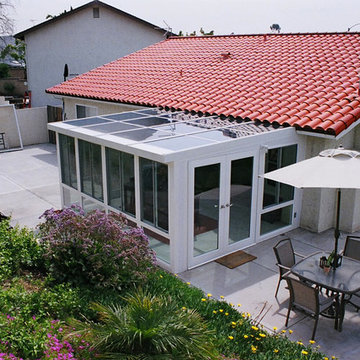
In this project we designed a Unique Sunroom addition according to house dimensions & structure.
Including: concrete slab floored with travertine tile floors, Omega IV straight Sunroom, Vinyl double door, straight dura-lite tempered glass roof, electrical hook up, ceiling fans, recess lights,.
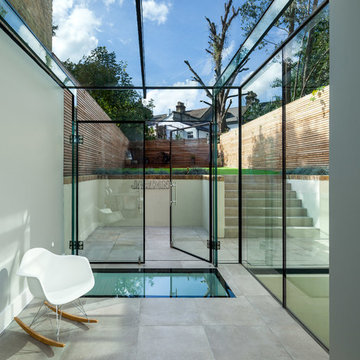
David Butler
Стильный дизайн: терраса в стиле модернизм с бетонным полом, стеклянным потолком и серым полом - последний тренд
Стильный дизайн: терраса в стиле модернизм с бетонным полом, стеклянным потолком и серым полом - последний тренд
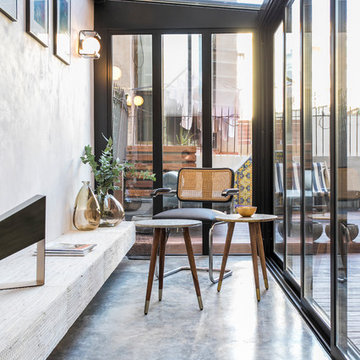
Источник вдохновения для домашнего уюта: терраса в стиле модернизм с стеклянным потолком и серым полом
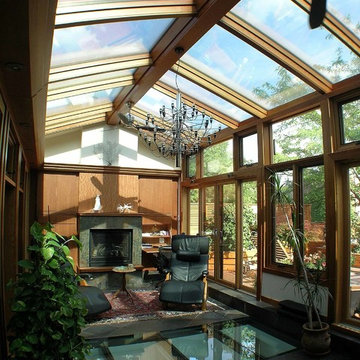
Substantial renovations conducted by Alberghini Architect Inc. over the past 10 years have transformed this residence into a home that the owners’ call their own “private paradise.”
The most recent project, a solarium on the second floor, has created a year-round garden. There is a natural flow, a continuum, between the indoors and nature.
The owners say that the space has a serene relaxing beauty and has become an inspiring work space as well as a retreat from their busy schedules. Additionally, they are sleeping more soundly in the adjacent master suite. They attribute all of these benefits to the fact that the solarium was designed and built using BioGeometry®.

Источник вдохновения для домашнего уюта: терраса среднего размера в стиле модернизм с полом из ламината, стандартным камином, фасадом камина из плитки, разноцветным полом и стеклянным потолком
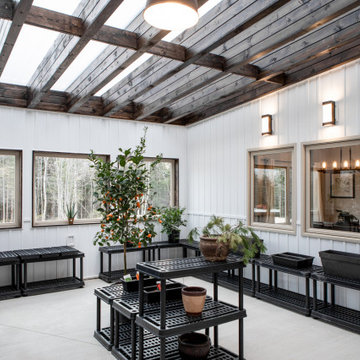
Boasting with light, this greenhouse is a showstopper. Attached to the main home and accessible from the kitchen, sustainable living has never been easier with access to fresh ingredients all year round!
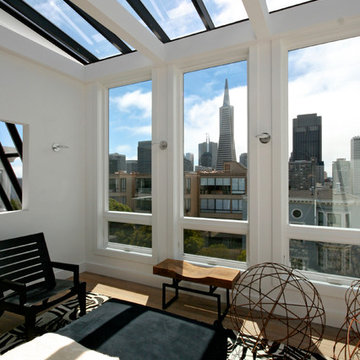
Источник вдохновения для домашнего уюта: терраса в стиле модернизм с светлым паркетным полом и стеклянным потолком
Фото: терраса в стиле модернизм с стеклянным потолком
1