Фото: терраса в стиле модернизм с металлическими перилами
Сортировать:
Бюджет
Сортировать:Популярное за сегодня
1 - 20 из 663 фото
1 из 3

Open and screened porches are strategically located to allow pleasant outdoor use at any time of day, particular season or, if necessary, insect challenge. Dramatic cantilevers allow the porches to extend into the site’s beautiful mixed hardwood tree canopy.
Essential client goals were a sustainable low-maintenance house, primarily single floor living, orientation to views, natural light to interiors, establishment of individual privacy, creation of a formal outdoor space for gardening, incorporation of a full workshop for cars, generous indoor and outdoor social space for guests and parties.
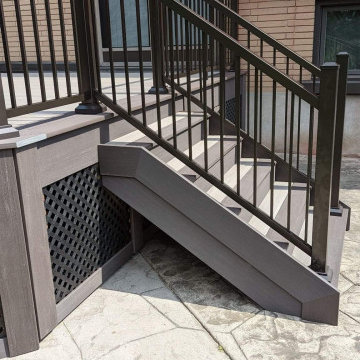
3 Techno Metal Post helical piles holding up our pressure treated framing with G-tape to help protect the sub structure. Decking for this project was Azek's coastline and dark hickory with Timbertech's impression rail express using their modern top rail. Skirting was vertical dark hickory, horizontal fascia and black pvc lattice .
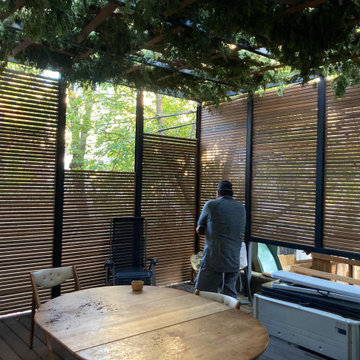
Steel and Ipe wood Residential outdoor deck space with outdoor kitchen.
На фото: большая пергола на террасе на заднем дворе, на первом этаже в стиле модернизм с летней кухней и металлическими перилами
На фото: большая пергола на террасе на заднем дворе, на первом этаже в стиле модернизм с летней кухней и металлическими перилами
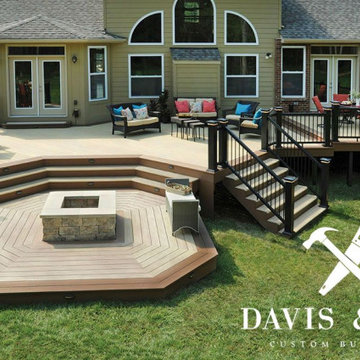
Custom deck built with high quality composite decking and metal railings. Added custom lighting on railings and steps. Polished off with a custom wood fire pit.
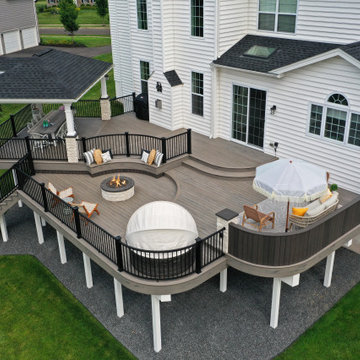
This beautiful multi leveled deck was created to have distinct and functional spaces. From the covered pavilion dining area to the walled-off privacy to the circular fire pit, this project displays a myriad of unique styles and characters.
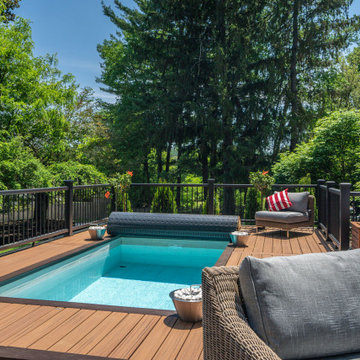
Remake of exterior deck incorporating a plunge pool.
На фото: большая терраса на заднем дворе, на первом этаже в стиле модернизм с металлическими перилами с
На фото: большая терраса на заднем дворе, на первом этаже в стиле модернизм с металлическими перилами с
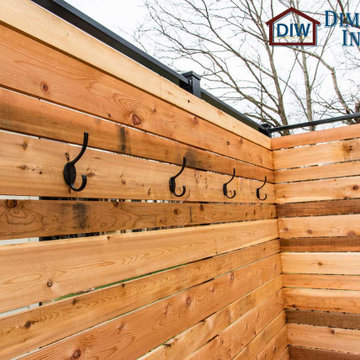
This Columbia home had one deck which descended directly into their backyard. Rather than tuck their seven person hot tub on the concrete patio below their deck, we constructed a new tier.
Their new deck was built with composite decking, making it completely maintenance free. Constructed with three feet concrete piers and post bases attaching each support according to code, this new deck can easily withstand the weight of hundreds of gallons of water and a dozen or more people.
Aluminum rails line the stairs and surround the entire deck for aesthetics as well as safety. Taller aluminum supports form a privacy screen with horizontal cedar wood slats. The cedar wall also sports four clothes hooks for robes. The family now has a private place to relax and entertain in their own backyard.
Dimensions In Wood is more than 40 years of custom cabinets. We always have been, but we want YOU to know just how many more Dimensions we have. Whatever home renovation or new construction projects you want to tackle, we can Translate Your Visions into Reality.
Zero Maintenance Composite Decking, Cedar Privacy Screen and Aluminum Safety Rails:
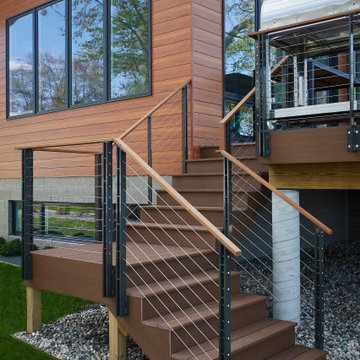
Beautiful craftsmanship on this modern stairway that walks down from the deck
Photo by Ashley Avila Photography
На фото: терраса на заднем дворе в стиле модернизм с металлическими перилами
На фото: терраса на заднем дворе в стиле модернизм с металлическими перилами
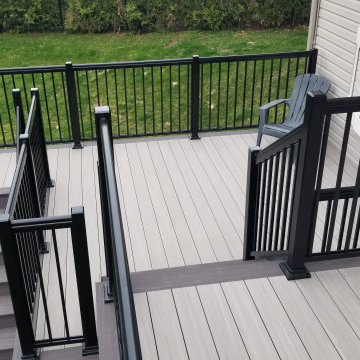
An elevated 420 Sqft. maintenance free deck finished with aluminum railing was the first one of the season for us, and boy was it a pleasure to build.
Just in time for the start of summer, this deck will be sure to impress!
Pressure treated lumber framing, with all structural connectors from Simpson Strong-Tie.
TimberTech AZEK Vintage Collection decking in the colours Coastline and Dark Hickory.
Black aluminum railing supplied by Imperial Kool Ray.
All of this sitting on helical piles installed by Techno Metal Post for a strong foundation.
All material provided by and delivered on time from Richmond BMR.
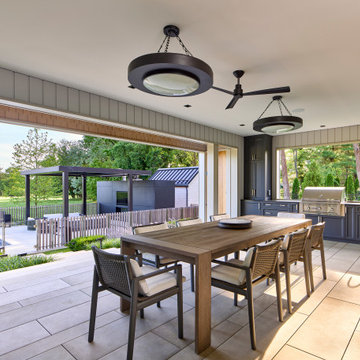
This porch or lanai offers a versatile space to gather in almost any weather. It overlooks the pool and sport court below. The main living area is just on the other side of large sliding glass doors (out of view in the photo.) The outdoor kitchen has a gas grill, sink, small fridge, and ample storage.
Photography (c) Jeffrey Totaro, 2021
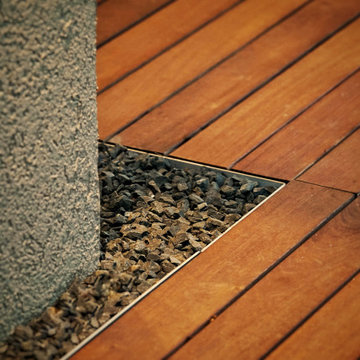
Detail of the ipe wood deck panels meeting the stainless "edging", black gravel, and stucco wall. Being a remodel, we had to make accommodations for maintenance, so the ipe wood panels were built as removable panels.
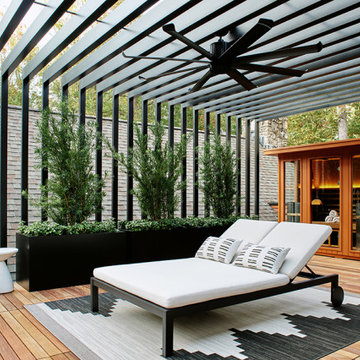
Rooftop deck transformed into modern, zen oasis with outdoor shower and infrared sauna
Идея дизайна: терраса среднего размера на крыше, на втором этаже в стиле модернизм с металлическими перилами
Идея дизайна: терраса среднего размера на крыше, на втором этаже в стиле модернизм с металлическими перилами
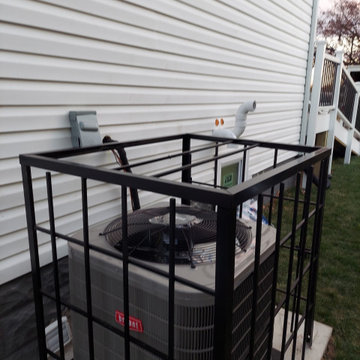
Security cage with service door and padlock latch
На фото: терраса на заднем дворе, на первом этаже в стиле модернизм с металлическими перилами без защиты от солнца с
На фото: терраса на заднем дворе, на первом этаже в стиле модернизм с металлическими перилами без защиты от солнца с
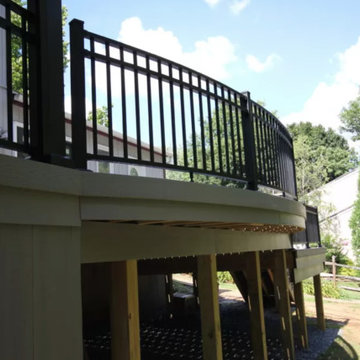
Aluminum railings represent the very best of both worlds: an impeccable sense of modern style paired with the strength and durability of wrought aluminum. Precise aluminum railing installation and design are important to ensuring that your system will perform well — and look stunning while doing it. That’s what Freedom Fence & Railing can promise you. From the initial in-person conversation to the final touches on your aluminum railing system installation, we work to ensure that you love your experience. At Freedom Fence & Railing, we are proud to be one of the top aluminum railing installation contractors serving the Greater Pittsburgh Area that homeowners trust with their backyard upgrade.
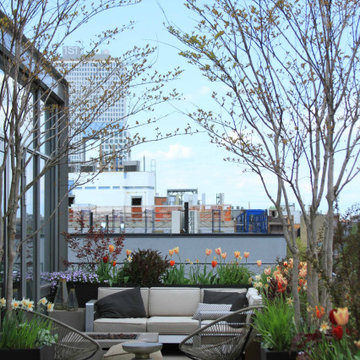
Идея дизайна: терраса среднего размера на крыше, на крыше в стиле модернизм с местом для костра и металлическими перилами без защиты от солнца
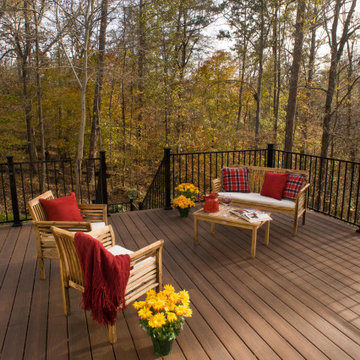
Spacious 2 level deck with composite lumber. Designed and built by Atlanta Decking.
На фото: большая терраса на заднем дворе, на втором этаже в стиле модернизм с металлическими перилами с
На фото: большая терраса на заднем дворе, на втором этаже в стиле модернизм с металлическими перилами с
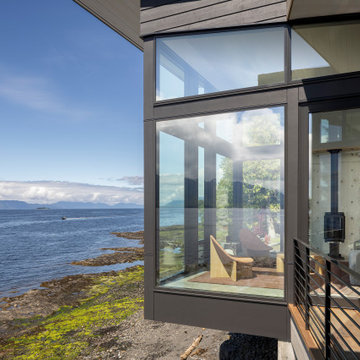
Perfectly suited for wildlife watching, a small deck spans the space between the two main volumes. Photography: Andrew Pogue Photography.
Пример оригинального дизайна: терраса среднего размера на внутреннем дворе, на первом этаже в стиле модернизм с навесом и металлическими перилами
Пример оригинального дизайна: терраса среднего размера на внутреннем дворе, на первом этаже в стиле модернизм с навесом и металлическими перилами
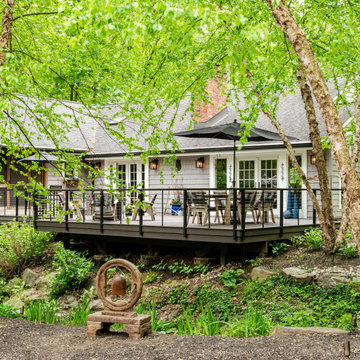
New deck construction - DesignRail® in textured black, fascia mount posts, CableRail infill. 3rd place winner in our 32nd photo contest.
Photos by Jason Sandy of Angle Eye Photography
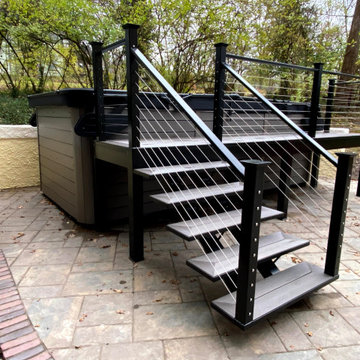
Our handcrafted steel structure was meticulously welded then galvanized and powder coated for a finish that will last for generations. This platform will allow safe, easy and enjoyable access to any swim spa. Topped off with a horizontal cable rail this mezzanine is both modern and attractive.
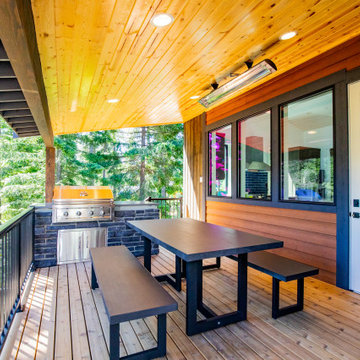
Deck cedar pine soffit
Идея дизайна: терраса среднего размера на заднем дворе, на втором этаже в стиле модернизм с летней кухней, навесом и металлическими перилами
Идея дизайна: терраса среднего размера на заднем дворе, на втором этаже в стиле модернизм с летней кухней, навесом и металлическими перилами
Фото: терраса в стиле модернизм с металлическими перилами
1